Entryway Design Ideas with Medium Hardwood Floors and Laminate Floors
Refine by:
Budget
Sort by:Popular Today
41 - 60 of 24,610 photos
Item 1 of 3

Design ideas for a mid-sized traditional foyer in Raleigh with grey walls, medium hardwood floors, a black front door and panelled walls.
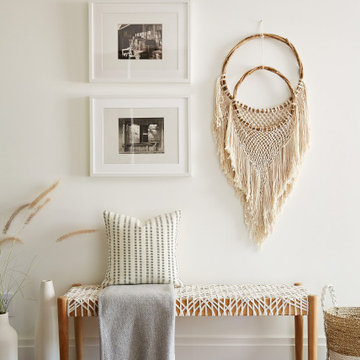
Photo of a mid-sized modern foyer in Orange County with white walls, medium hardwood floors and brown floor.

The original foyer of this 1959 home was dark and cave like. The ceiling could not be raised because of AC equipment above, so the designer decided to "visually open" the space by removing a portion of the wall between the kitchen and the foyer. The team designed and installed a "see through" walnut dividing wall to allow light to spill into the space. A peek into the kitchen through the geometric triangles on the walnut wall provides a "wow" factor for the foyer.

Photo of a country foyer in Little Rock with white walls, medium hardwood floors, brown floor and planked wall panelling.
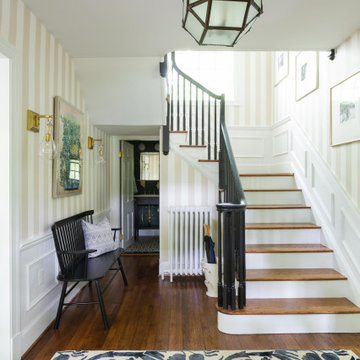
This is an example of a transitional foyer in Jacksonville with beige walls, medium hardwood floors, brown floor and wallpaper.
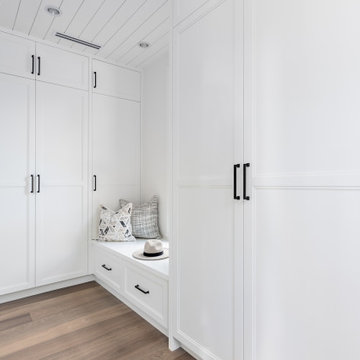
Beyond Beige Interior Design | www.beyondbeige.com | Ph: 604-876-3800 | Photography By Provoke Studios |
Small transitional mudroom in Vancouver with white walls, medium hardwood floors and planked wall panelling.
Small transitional mudroom in Vancouver with white walls, medium hardwood floors and planked wall panelling.
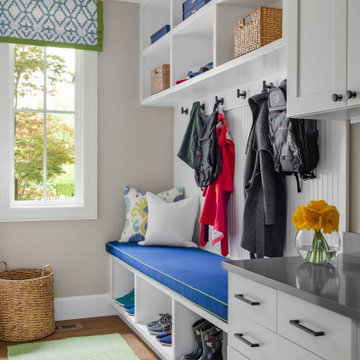
Mudroom in Modern Farmhouse style home
This is an example of a mid-sized transitional mudroom in Seattle with grey walls, medium hardwood floors and brown floor.
This is an example of a mid-sized transitional mudroom in Seattle with grey walls, medium hardwood floors and brown floor.
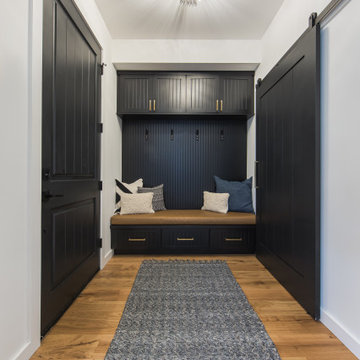
This mud room has a bold twist with black painted drawers, paneling, and cabinets over head. The wood tones and white walls help lighten up the space and create balance.
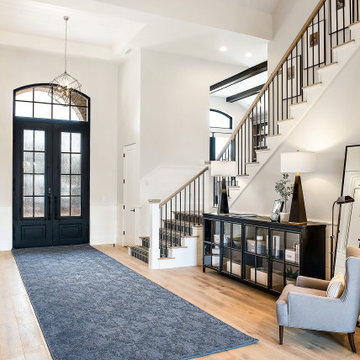
Photo of a country front door in Salt Lake City with white walls, medium hardwood floors, a double front door, a black front door and brown floor.
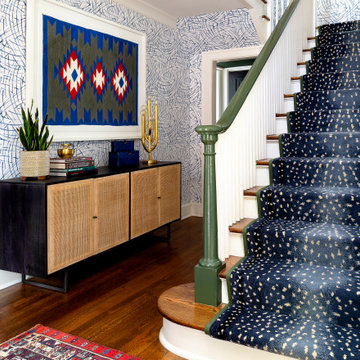
Welcoming entryway with fun wallpaper, a vintage rug, and a dynamic sunburst for lighting.
Inspiration for an eclectic entryway in Atlanta with multi-coloured walls, medium hardwood floors and a black front door.
Inspiration for an eclectic entryway in Atlanta with multi-coloured walls, medium hardwood floors and a black front door.
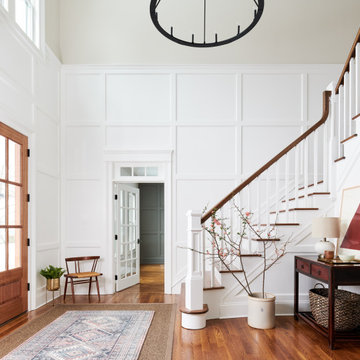
Inspiration for a transitional foyer in New York with white walls, medium hardwood floors, a double front door, a medium wood front door and brown floor.
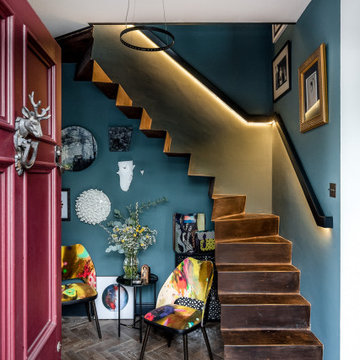
A bespoke folded metal staircase sweeps up a rich inchyra blue stairwell. The staircase is lit by a strip of LED lighting that is hidden beneath a bespoke charcoal black handrail. Vintage mid-century cocktail chairs have been reupholstered in a bold and brightly patterned Timorous Beasties fabric. A mix of contemporary ceramics and photography fills the walls creating an inviting vignette when people walk through the door.
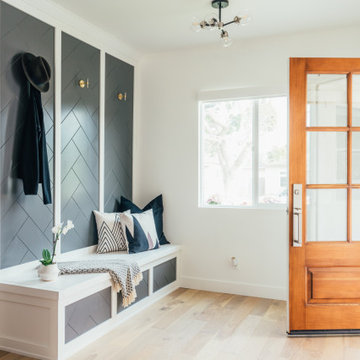
This is an example of a transitional mudroom in Los Angeles with white walls, medium hardwood floors, a single front door, a medium wood front door and brown floor.
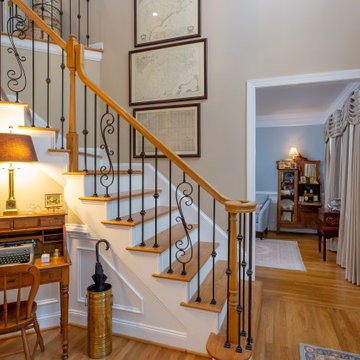
We enlarged the openings to the Breakfast/ Family Room and the Sun Room without disturbing the structural walls. That added space for the bar seating the homeowner loved! The homeowners also raved about all the extra space we gained in the kitchen remodel by adding cabinet pantries that created more space for appliances, special glassware and dish collections along with food storage. To do this we removed pantry walls that wasted space. Notice the Travertine Countertops continue up the wall as a Backsplash! We then updated the main level living spaces with their belongings lovingly edited and decorated with attention to detail.
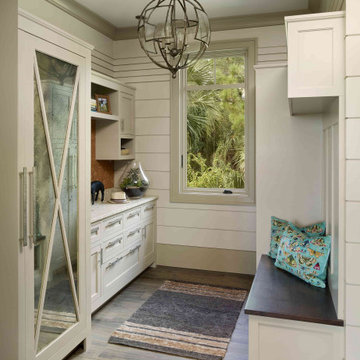
This is an example of a beach style mudroom in Charleston with white walls, medium hardwood floors and planked wall panelling.
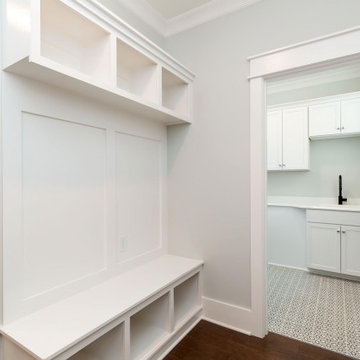
Dwight Myers Real Estate Photography
Photo of a small traditional mudroom in Raleigh with grey walls, medium hardwood floors and brown floor.
Photo of a small traditional mudroom in Raleigh with grey walls, medium hardwood floors and brown floor.
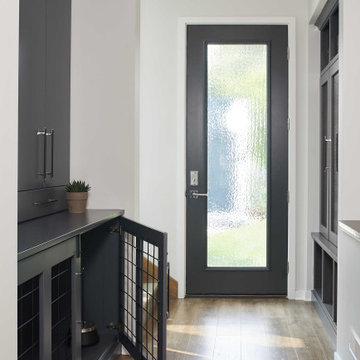
As a conceptual urban infill project, the Wexley is designed for a narrow lot in the center of a city block. The 26’x48’ floor plan is divided into thirds from front to back and from left to right. In plan, the left third is reserved for circulation spaces and is reflected in elevation by a monolithic block wall in three shades of gray. Punching through this block wall, in three distinct parts, are the main levels windows for the stair tower, bathroom, and patio. The right two-thirds of the main level are reserved for the living room, kitchen, and dining room. At 16’ long, front to back, these three rooms align perfectly with the three-part block wall façade. It’s this interplay between plan and elevation that creates cohesion between each façade, no matter where it’s viewed. Given that this project would have neighbors on either side, great care was taken in crafting desirable vistas for the living, dining, and master bedroom. Upstairs, with a view to the street, the master bedroom has a pair of closets and a skillfully planned bathroom complete with soaker tub and separate tiled shower. Main level cabinetry and built-ins serve as dividing elements between rooms and framing elements for views outside.
Architect: Visbeen Architects
Builder: J. Peterson Homes
Photographer: Ashley Avila Photography
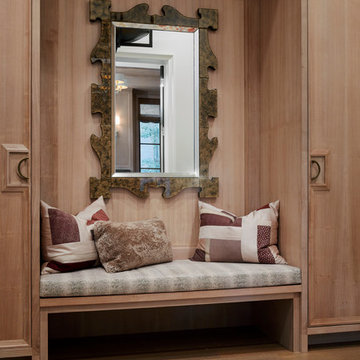
This is an example of a transitional entryway in Chicago with medium hardwood floors.
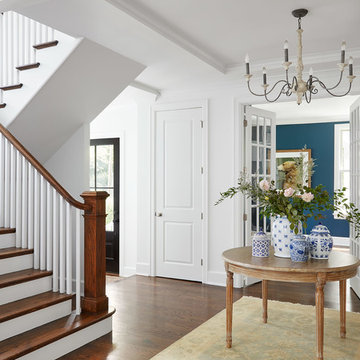
Complete gut rehabilitation and addition of this Second Empire Victorian home. White trim, new stucco, new asphalt shingle roofing with white gutters and downspouts. Awarded the Highland Park, Illinois 2017 Historic Preservation Award in Excellence in Rehabilitation. Custom white kitchen inset cabinets with panelized refrigerator and freezer. Wolf and sub zero appliances. Completely remodeled floor plans. Garage addition with screen porch above. Walk out basement and mudroom.
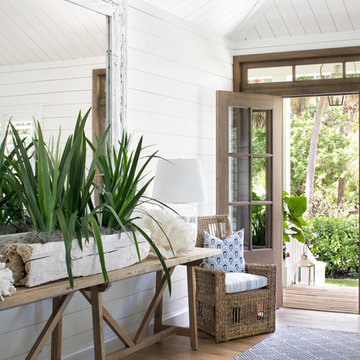
Beach style entryway in Miami with white walls, medium hardwood floors, brown floor, a single front door and a medium wood front door.
Entryway Design Ideas with Medium Hardwood Floors and Laminate Floors
3