Entryway Design Ideas with Medium Hardwood Floors and Recessed
Refine by:
Budget
Sort by:Popular Today
101 - 118 of 118 photos
Item 1 of 3
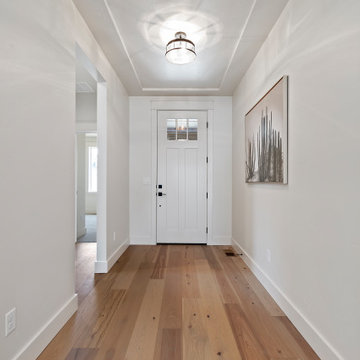
MOVE IN READY with Staging Scheduled for Feb 16th! The Hayward is an exciting new and affordable single-level design, full of quality amenities that uphold Berkeley's mantra of MORE THOUGHT PER SQ.FT! The floor plan features 2 additional bedrooms separated from the Primary suite, a Great Room showcasing gorgeous high ceilings, in an open-living design AND 2 1/2 Car garage (33' deep). Warm and welcoming interiors, rich, wood-toned cabinets and glossy & textural tiles lend to a comforting surround. Bosch Appliances, Artisan Light Fixtures and abundant windows create spaces that are light and inviting for every lifestyle! Community common area/walkway adjacent to backyard creates additional privacy! Photos and iGuide are similar. Actual finishes may vary. As of 1/20/24 the home is in the flooring/tile stage of construction.
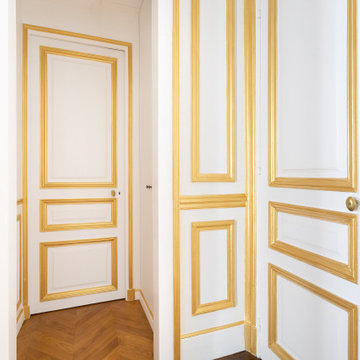
Small transitional foyer in Paris with white walls, medium hardwood floors, a white front door, brown floor and recessed.

Large traditional front door in Columbus with white walls, medium hardwood floors, a single front door, a white front door, white floor, recessed and panelled walls.
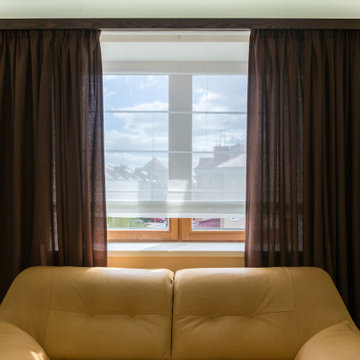
Римская штора из плотного тюля и легкие шторы их полупрозрачной рогожки. Карниз - деревянный багет. Шторы отлично вписываются в холл лестничного пространства между первым и вторым этажами. Цвет штор поддерживает орнамент на фреске.
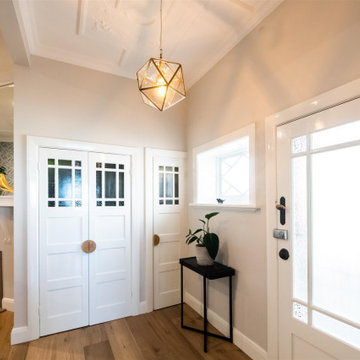
Design ideas for a contemporary entryway in Melbourne with green walls, medium hardwood floors, a single front door, a glass front door and recessed.
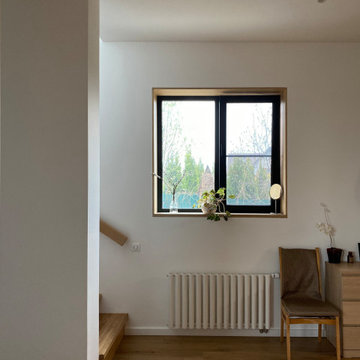
This is an example of a contemporary entryway in Moscow with white walls, medium hardwood floors, brown floor and recessed.
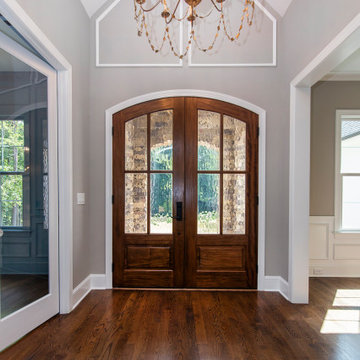
Gorgeous entryway welcome you into the home with spectacular walnut stained hardwood floors.
Large arts and crafts foyer in Charlotte with grey walls, medium hardwood floors, a double front door, a medium wood front door and recessed.
Large arts and crafts foyer in Charlotte with grey walls, medium hardwood floors, a double front door, a medium wood front door and recessed.
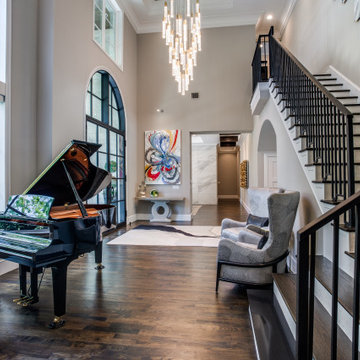
Photo of an expansive transitional foyer in Dallas with grey walls, medium hardwood floors, a double front door, a black front door, brown floor and recessed.
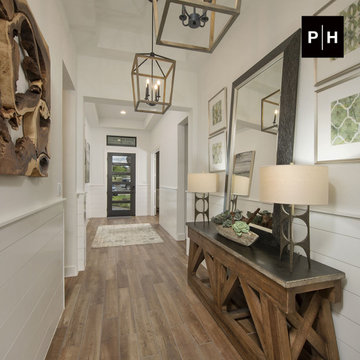
Entryway
Photo of an entry hall in Other with beige walls, medium hardwood floors, a single front door, a dark wood front door, recessed and planked wall panelling.
Photo of an entry hall in Other with beige walls, medium hardwood floors, a single front door, a dark wood front door, recessed and planked wall panelling.
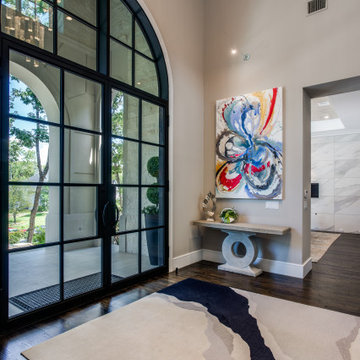
Photo of an expansive transitional foyer in Dallas with grey walls, medium hardwood floors, a double front door, a black front door, brown floor and recessed.
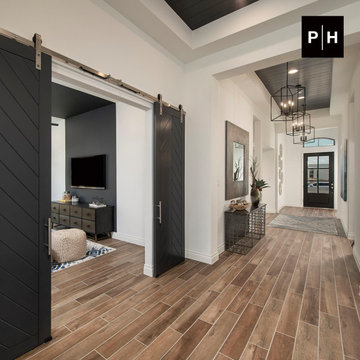
Entryway
Photo of an entry hall in Houston with white walls, medium hardwood floors, a single front door, a dark wood front door and recessed.
Photo of an entry hall in Houston with white walls, medium hardwood floors, a single front door, a dark wood front door and recessed.
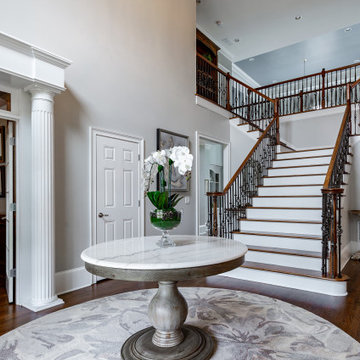
Updated foyer in Executive Home. Complete with new custom formulated wall color, new chandelier, art, decor, rug and foyer table. Renovation contractor did an outstanding job in refinishing all hardwoods throughout the home.
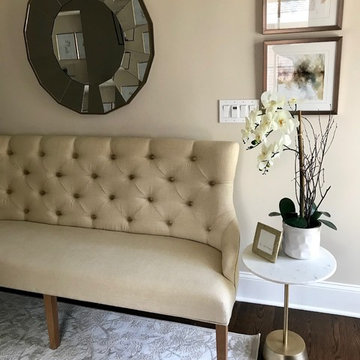
We had so much fun decorating this space. No detail was too small for Nicole and she understood it would not be completed with every detail for a couple of years, but also that taking her time to fill her home with items of quality that reflected her taste and her families needs were the most important issues. As you can see, her family has settled in.
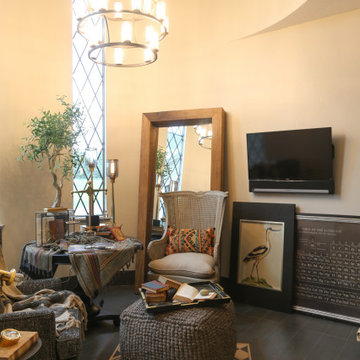
Design ideas for a mid-sized front door in Other with beige walls, medium hardwood floors, a double front door, a dark wood front door, brown floor and recessed.
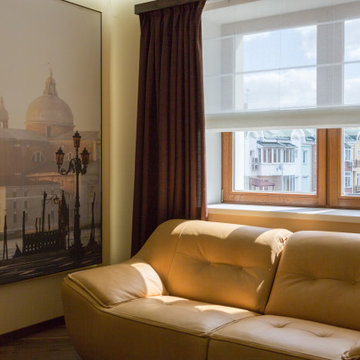
Римская штора из плотного тюля и легкие шторы их полупрозрачной рогожки. Карниз - деревянный багет. Шторы отлично вписываются в холл лестничного пространства между первым и вторым этажами. Цвет штор поддерживает орнамент на фреске.
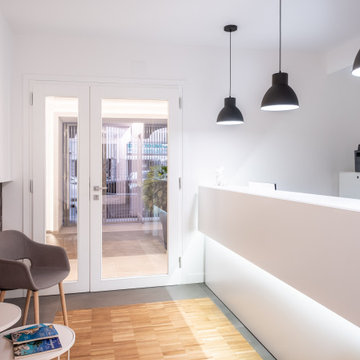
INGRESSO | RECEPTION
This is an example of a small contemporary vestibule in Other with white walls, medium hardwood floors, a double front door, a white front door, grey floor, recessed and decorative wall panelling.
This is an example of a small contemporary vestibule in Other with white walls, medium hardwood floors, a double front door, a white front door, grey floor, recessed and decorative wall panelling.
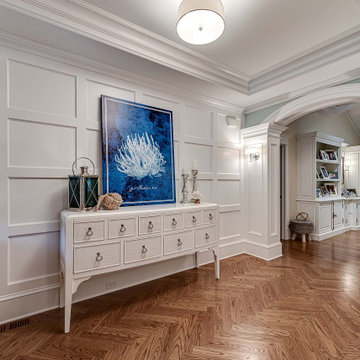
Design ideas for an entryway in Philadelphia with white walls, medium hardwood floors, a single front door, a dark wood front door, brown floor, recessed and decorative wall panelling.
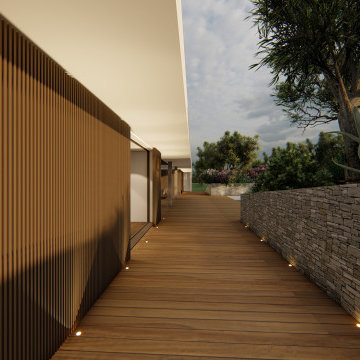
Ispirata alla tipologia a corte del baglio siciliano, la residenza è immersa in un ampio oliveto e si sviluppa su pianta quadrata da 30 x 30 m, con un corpo centrale e due ali simmetriche che racchiudono una corte interna.
L’accesso principale alla casa è raggiungibile da un lungo sentiero che attraversa l’oliveto e porta all’ ampio cancello scorrevole, centrale rispetto al prospetto principale e che permette di accedere sia a piedi che in auto.
Le due ali simmetriche contengono rispettivamente la zona notte e una zona garage per ospitare auto d’epoca da collezione, mentre il corpo centrale è costituito da un ampio open space per cucina e zona living, che nella zona a destra rispetto all’ingresso è collegata ad un’ala contenente palestra e zona musica.
Un’ala simmetrica a questa contiene la camera da letto padronale con zona benessere, bagno turco, bagno e cabina armadio. I due corpi sono separati da un’ampia veranda collegata visivamente e funzionalmente agli spazi della zona giorno, accessibile anche dall’ingresso secondario della proprietà. In asse con questo ambiente è presente uno spazio piscina, immerso nel verde del giardino.
La posizione delle ampie vetrate permette una continuità visiva tra tutti gli ambienti della casa, sia interni che esterni, mentre l’uitlizzo di ampie pannellature in brise soleil permette di gestire sia il grado di privacy desiderata che l’irraggiamento solare in ingresso.
La distribuzione interna è finalizzata a massimizzare ulteriormente la percezione degli spazi, con lunghi percorsi continui che definiscono gli spazi funzionali e accompagnano lo sguardo verso le aperture sul giardino o sulla corte interna.
In contrasto con la semplicità dell’intonaco bianco e delle forme essenziali della facciata, è stata scelta una palette colori naturale, ma intensa, con texture ricche come la pietra d’iseo a pavimento e le venature del noce per la falegnameria.
Solo la zona garage, separata da un ampio cristallo dalla zona giorno, presenta una texture di cemento nudo a vista, per creare un piacevole contrasto con la raffinata superficie delle automobili.
Inspired by sicilian ‘baglio’, the house is surrounded by a wide olive tree grove and its floorplan is based on 30 x 30 sqm square, the building is shaped like a C figure, with two symmetrical wings embracing a regular inner courtyard.
The white simple rectangular main façade is divided by a wide portal that gives access to the house both by
car and by foot.
The two symmetrical wings above described are designed to contain a garage for collectible luxury vintage cars on the right and the bedrooms on the left.
The main central body will contain a wide open space while a protruding small wing on the right will host a cosy gym and music area.
The same wing, repeated symmetrically on the right side will host the main bedroom with spa, sauna and changing room. In between the two protruding objects, a wide veranda, accessible also via a secondary entrance, aligns the inner open space with the pool area.
The wide windows allow visual connection between all the various spaces, including outdoor ones.
The simple color palette and the austerity of the outdoor finishes led to the choosing of richer textures for the indoors such as ‘pietra d’iseo’ and richly veined walnut paneling. The garage area is the only one characterized by a rough naked concrete finish on the walls, in contrast with the shiny polish of the cars’ bodies.
Entryway Design Ideas with Medium Hardwood Floors and Recessed
6