Entryway Design Ideas with Medium Hardwood Floors and Timber
Refine by:
Budget
Sort by:Popular Today
21 - 40 of 58 photos
Item 1 of 3
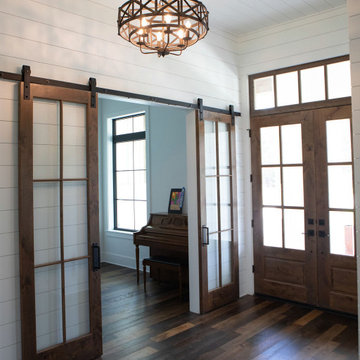
Design ideas for a large country foyer in Houston with white walls, medium hardwood floors, a double front door, a medium wood front door, brown floor, timber and planked wall panelling.
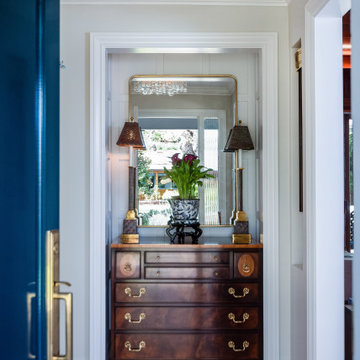
Design ideas for a traditional foyer in San Francisco with white walls, medium hardwood floors, a single front door, a blue front door, brown floor and timber.
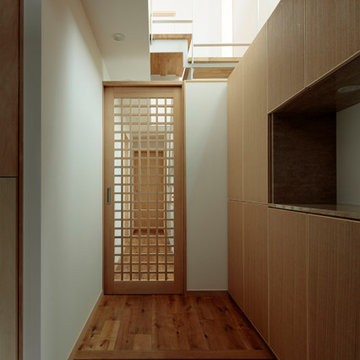
Photo of a small modern entry hall in Tokyo with white walls, medium hardwood floors, a single front door, a dark wood front door, brown floor, timber and planked wall panelling.
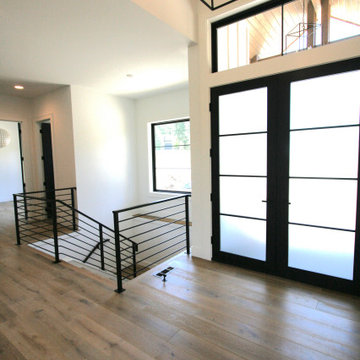
Photo of a mid-sized transitional front door in Seattle with white walls, medium hardwood floors, a double front door, a glass front door, beige floor and timber.
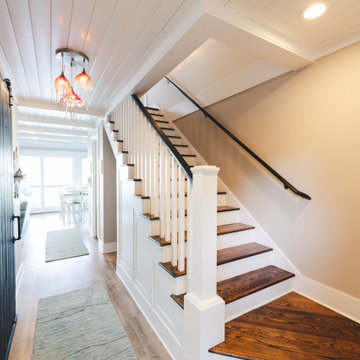
This is an example of a mid-sized foyer in Seattle with beige walls, medium hardwood floors, a single front door, a black front door, brown floor and timber.
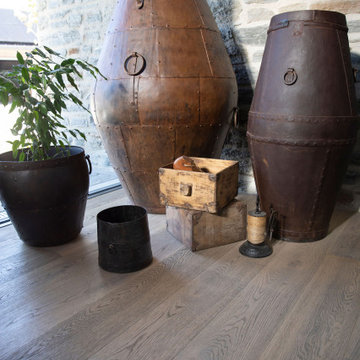
Design ideas for a mid-sized modern foyer in Other with grey walls, medium hardwood floors, a pivot front door, a black front door, grey floor and timber.
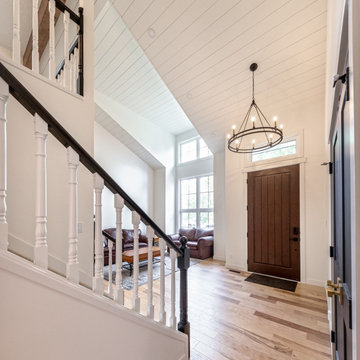
Clients were looking to completely update the main and second levels of their late 80's home to a more modern and open layout with a traditional/craftsman feel. Check out the re-purposed dining room converted to a comfortable seating and bar area as well as the former family room converted to a large and open dining room off the new kitchen. The master suite's floorplan was re-worked to create a large walk-in closet/laundry room combo with a beautiful ensuite bathroom including an extra-large walk-in shower. Also installed were new exterior windows and doors, new interior doors, custom shelving/lockers and updated hardware throughout. Extensive use of wood, tile, custom cabinetry, and various applications of colour created a beautiful, functional, and bright open space for their family.
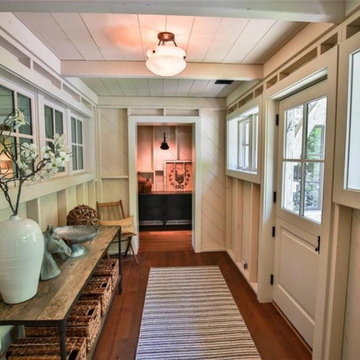
Design ideas for a mid-sized transitional entry hall in DC Metro with white walls, medium hardwood floors, a dutch front door, a gray front door, timber and planked wall panelling.
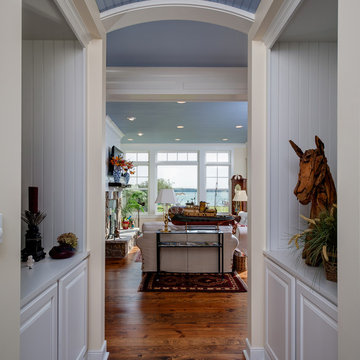
Photo of a mid-sized arts and crafts foyer in Other with blue walls, medium hardwood floors, a single front door, a blue front door, brown floor, timber and panelled walls.
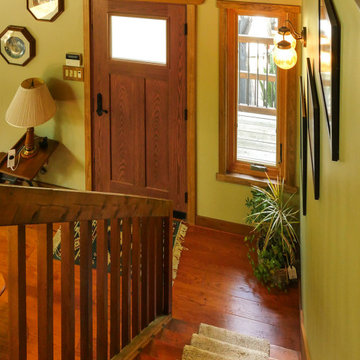
New wood interior window and entry door we installed in this welcoming home. This marvelous home with wood floors and shiplap ceiling looks incredible with this new front door and casement window that match the look perfectly. Get started replacing your windows and doors with Renewal by Andersen of Greater Toronto, serving most of Ontario.
. . . . . . . . . .
Find out more about replacing your home windows -- Contact Us Today! 844-819-3040
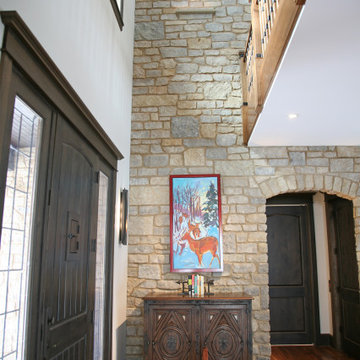
The front foyer has a catwalk, round staircase and beauty everywhere! From the moment you walk into the house you know that you are somewhere welcoming and special. The lighting design in this entry hall is over the top... from a three story metal leaf chandelier to a ceiling with a hundred or more tiny stars of light on display... it is incredible at all times of the day.
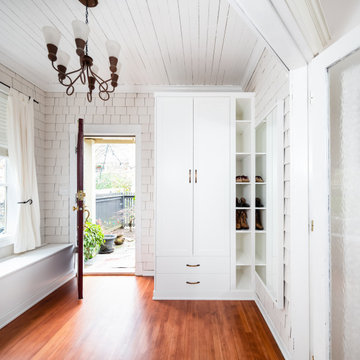
Inspiration for a mid-sized asian front door in Vancouver with medium hardwood floors, brown floor, timber, white walls, a single front door, a dark wood front door and brick walls.
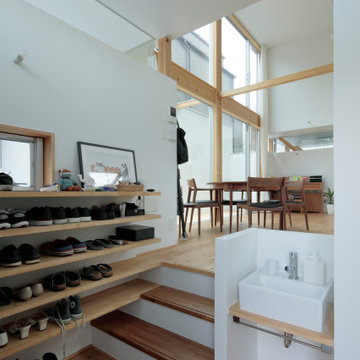
Photo of a mid-sized modern entry hall in Tokyo with white walls, medium hardwood floors, a single front door, a dark wood front door, brown floor, timber and planked wall panelling.
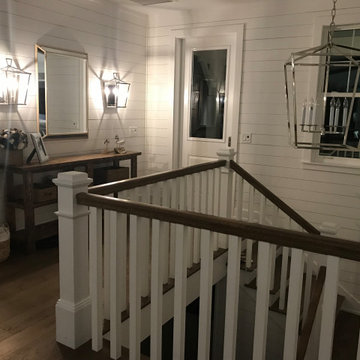
Stairway from below leads to a landing / dropoff zone with a custom console table with a coastal vibe.
Inspiration for a small beach style foyer with white walls, medium hardwood floors, a single front door, a white front door, brown floor, timber and planked wall panelling.
Inspiration for a small beach style foyer with white walls, medium hardwood floors, a single front door, a white front door, brown floor, timber and planked wall panelling.
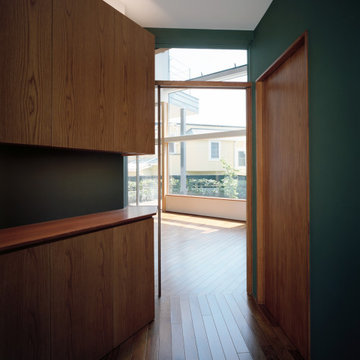
Photo of a modern entry hall with black walls, medium hardwood floors, brown floor, timber and planked wall panelling.
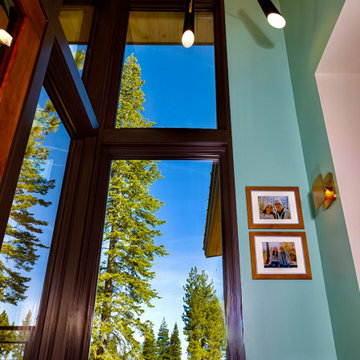
Visual Comfort pendant and sconce, custom Kelly Brothers painting in turquoise, walnut casework, upholstered ench seating.
Inspiration for a mid-sized midcentury foyer in Sacramento with blue walls, medium hardwood floors, a pivot front door, a metal front door, beige floor and timber.
Inspiration for a mid-sized midcentury foyer in Sacramento with blue walls, medium hardwood floors, a pivot front door, a metal front door, beige floor and timber.
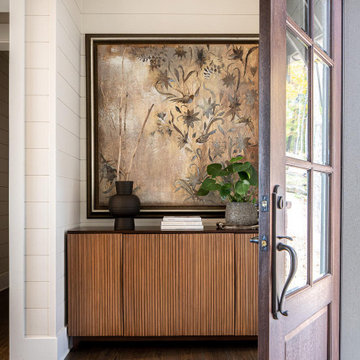
Design ideas for a large country entryway in Other with white walls, medium hardwood floors, a single front door, a dark wood front door, timber and planked wall panelling.
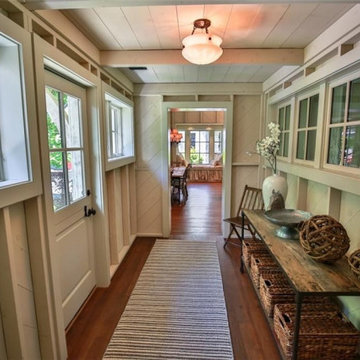
Mid-sized transitional entry hall in DC Metro with white walls, medium hardwood floors, a dutch front door, a gray front door, timber and planked wall panelling.
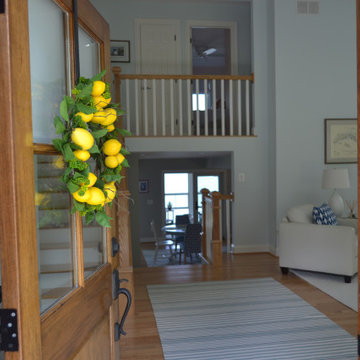
Design ideas for a large beach style front door in Baltimore with grey walls, medium hardwood floors, a medium wood front door, brown floor, timber and a single front door.
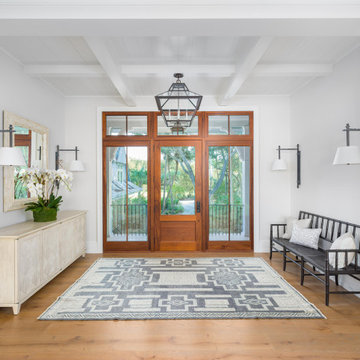
Design ideas for a beach style foyer in Charleston with white walls, medium hardwood floors, a single front door, a glass front door, brown floor, exposed beam and timber.
Entryway Design Ideas with Medium Hardwood Floors and Timber
2