Entryway Design Ideas with Medium Hardwood Floors and Travertine Floors
Refine by:
Budget
Sort by:Popular Today
121 - 140 of 24,920 photos
Item 1 of 3
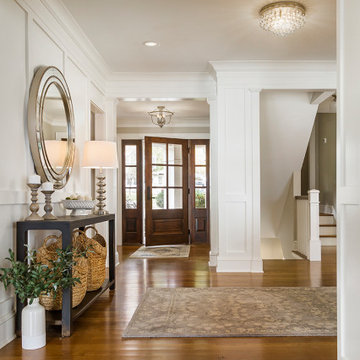
Wainscotting
Drafted and Designed by Fluidesign Studio
Large traditional entry hall in Minneapolis with white walls, medium hardwood floors, a single front door, a medium wood front door and brown floor.
Large traditional entry hall in Minneapolis with white walls, medium hardwood floors, a single front door, a medium wood front door and brown floor.
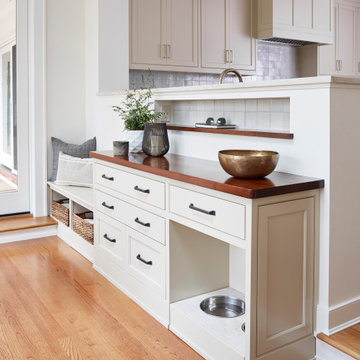
Rear Entry Drop-Zone
Inspiration for a mid-sized transitional entry hall in Richmond with white walls, medium hardwood floors and brown floor.
Inspiration for a mid-sized transitional entry hall in Richmond with white walls, medium hardwood floors and brown floor.
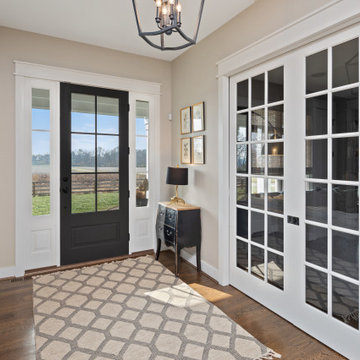
This is an example of a large country entry hall in Cincinnati with beige walls, medium hardwood floors, a single front door, a black front door and brown floor.
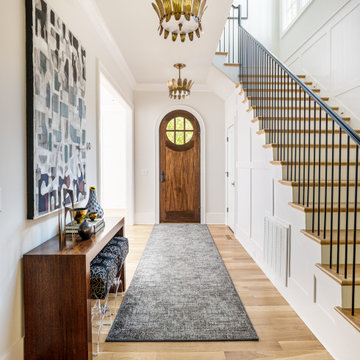
Beautiful transitional entryway idea.
Photo of a transitional entryway in Nashville with beige walls, medium hardwood floors, a single front door, a dark wood front door and brown floor.
Photo of a transitional entryway in Nashville with beige walls, medium hardwood floors, a single front door, a dark wood front door and brown floor.
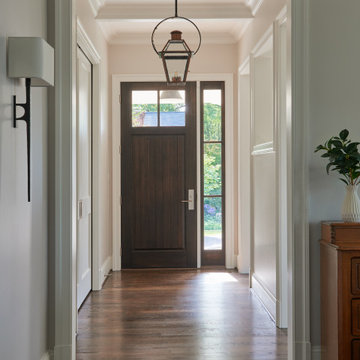
A new 6,000 square foot farmhouse-style residence designed with an open layout and southern charm. The home contains six bedrooms, four-and-a-half baths, wine cellar, home gym, open living / dining / kitchen area, and plenty of outdoor living space.
Photography: Anice Hoachlander, Studio HDP
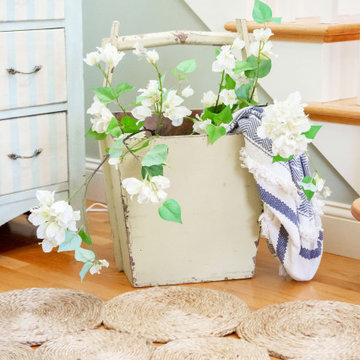
Foyer designed using an old chalk painted chest with a custom made bench along with decor from different antique fairs, pottery barn, Home Goods, Kirklands and Ballard Design to finish the space.
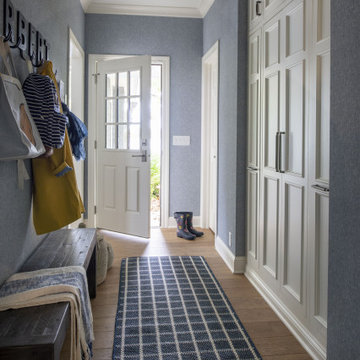
Photo of a mid-sized transitional entry hall in Minneapolis with black walls, medium hardwood floors, a single front door, a white front door and beige floor.
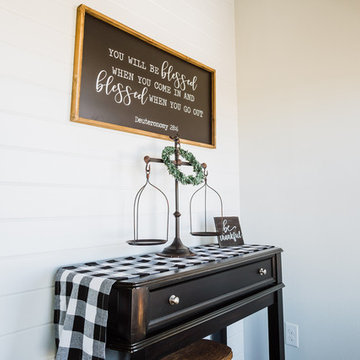
Mid-sized country entry hall in Austin with grey walls, medium hardwood floors, a single front door, a dark wood front door and brown floor.
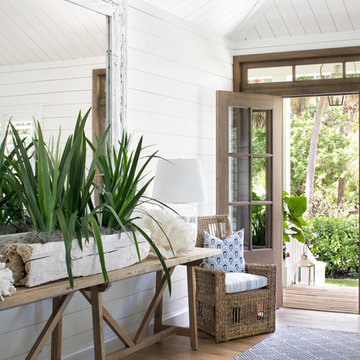
Beach style entryway in Miami with white walls, medium hardwood floors, brown floor, a single front door and a medium wood front door.
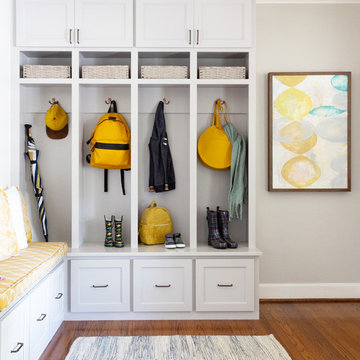
This design was for a family of 4 in the Heights. They requested a redo of the front of their very small home. Wanting the Entry to become an area where they can put away things like bags and shoes where mess and piles can normally happen. The couple has two twin toddlers and in a small home like their's organization is a must. We were hired to help them create an Entry and Family Room to meet their needs.
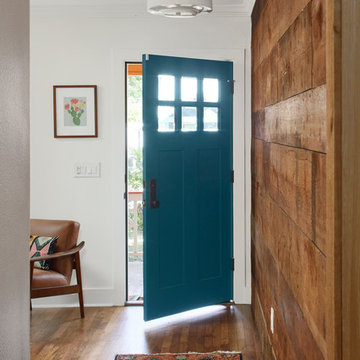
The entry of this home is the perfect transition from the bright tangerine exterior. The turquoise front door opens up to a small colorful living room and a long hallway featuring reclaimed shiplap recovered from other rooms in the house. The 14 foot multi-color runner provides a preview of all the bright color pops featured in the rest of the home.
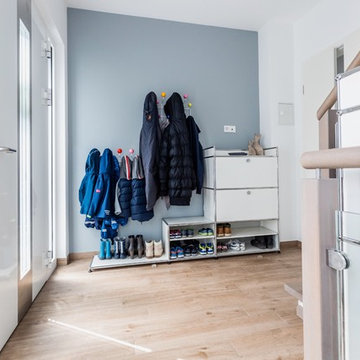
Dennis Möbus
This is an example of a mid-sized scandinavian mudroom in Frankfurt with grey walls, medium hardwood floors, a single front door, a white front door and brown floor.
This is an example of a mid-sized scandinavian mudroom in Frankfurt with grey walls, medium hardwood floors, a single front door, a white front door and brown floor.
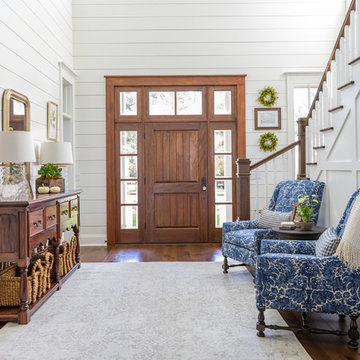
photo by Jessie Preza
Design ideas for a country entry hall in Jacksonville with white walls, medium hardwood floors, a single front door, a medium wood front door and brown floor.
Design ideas for a country entry hall in Jacksonville with white walls, medium hardwood floors, a single front door, a medium wood front door and brown floor.
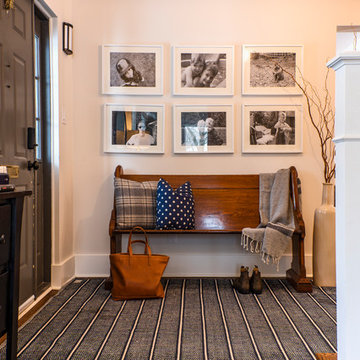
The client wanted to completely relocate and redesign the kitchen, opening up the boxed-in style home to achieve a more open feel while still having some room separation. The kitchen is spectacular - a great space for family to eat, converse, and do homework. There are 2 separate electric fireplaces on either side of a centre wall dividing the living and dining area, which mimics a 2-sided gas fireplace.
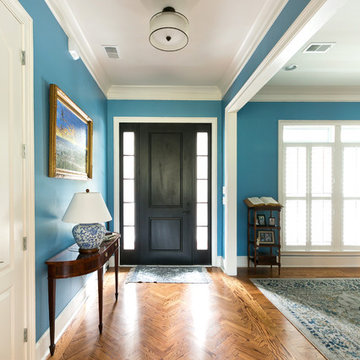
Photography by Patrick Brickman
Traditional foyer in Charleston with blue walls, medium hardwood floors, a single front door and a black front door.
Traditional foyer in Charleston with blue walls, medium hardwood floors, a single front door and a black front door.
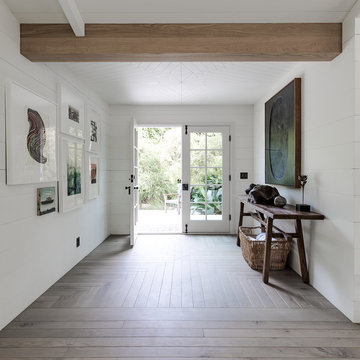
Originally a near tear-down, this small-by-santa-barbara-standards beach house sits next to a world-famous point break. Designed on a restrained scale with a ship-builder's mindset, it is filled with precision cabinetry, built-in furniture, and custom artisanal details that draw from both Scandinavian and French Colonial style influences. With heaps of natural light, a wide-open plan, and a close connection to the outdoor spaces, it lives much bigger than it is while maintaining a minimal impact on a precious marine ecosystem.
Images | Kurt Jordan Photography
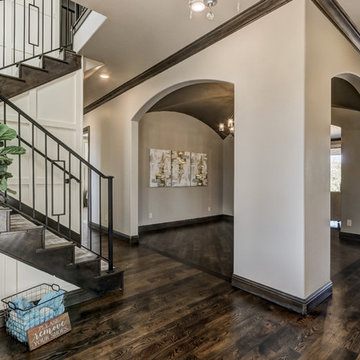
The entry overlooks the formal dining room with groin ceiling.
Large transitional front door in Oklahoma City with beige walls, medium hardwood floors, a double front door, a brown front door and brown floor.
Large transitional front door in Oklahoma City with beige walls, medium hardwood floors, a double front door, a brown front door and brown floor.
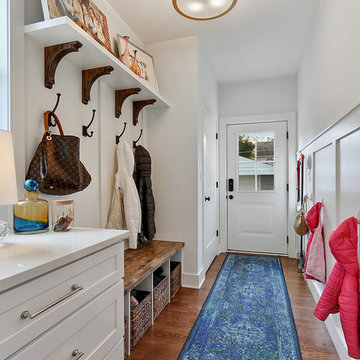
Transitional mudroom in Chicago with white walls, medium hardwood floors, a single front door, a white front door and brown floor.
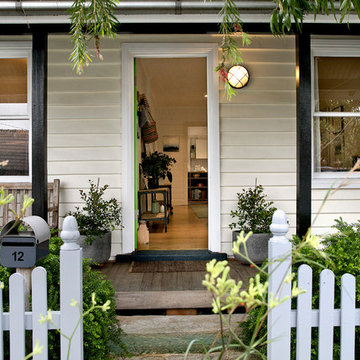
Pilcher Residential
Traditional front door in Sydney with white walls, medium hardwood floors, a single front door and brown floor.
Traditional front door in Sydney with white walls, medium hardwood floors, a single front door and brown floor.
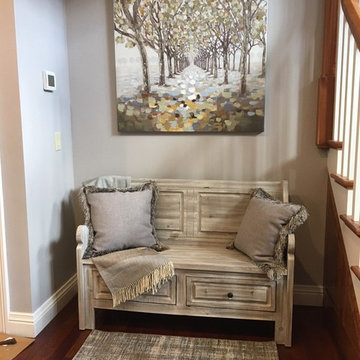
-Foyer- Adjacent from the credenza and mirror sits this contemporary rustic washed gray bench adorned with fringe trim throw pillows and a cozy, soft throw blanket. Complementing the light blue gray wall color, a small rectilinear area rug and abstract forest artwork piece are selected to complete the Foyer.
Entryway Design Ideas with Medium Hardwood Floors and Travertine Floors
7