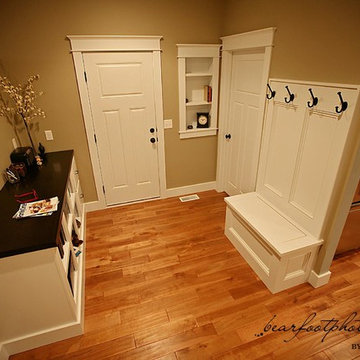Entryway Design Ideas with Medium Hardwood Floors
Refine by:
Budget
Sort by:Popular Today
161 - 180 of 467 photos
Item 1 of 3
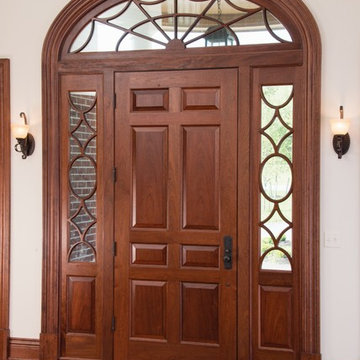
Upstate Door makes hand-crafted custom, semi-custom and standard interior and exterior doors from a full array of wood species and MDF materials.Genuine Mahogany, 8-panel door with custom lite over panel sidelites and custom wood muntin elliptical spider web transom
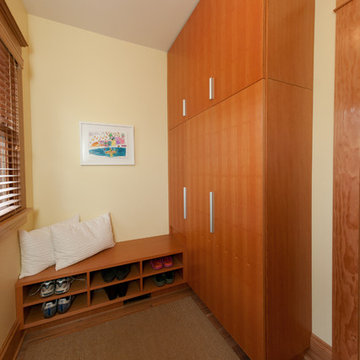
Inspiration for a small contemporary mudroom in Portland with medium hardwood floors and yellow walls.
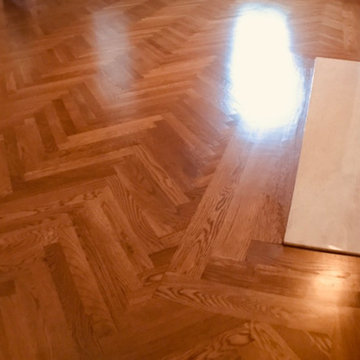
Transitional entryway in Philadelphia with medium hardwood floors and brown floor.
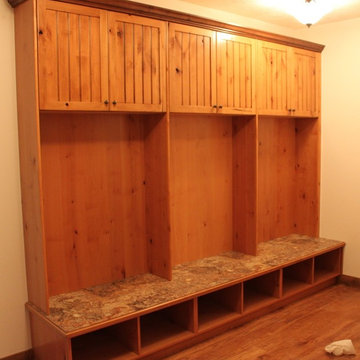
This is an example of a country mudroom in Grand Rapids with medium hardwood floors.
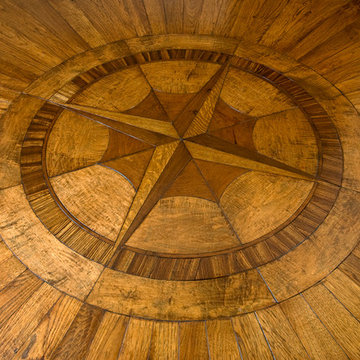
Custom Hand Made Hand Hewn Hickory Medallion
Inspiration for a mid-sized traditional entryway in Orange County with medium hardwood floors.
Inspiration for a mid-sized traditional entryway in Orange County with medium hardwood floors.
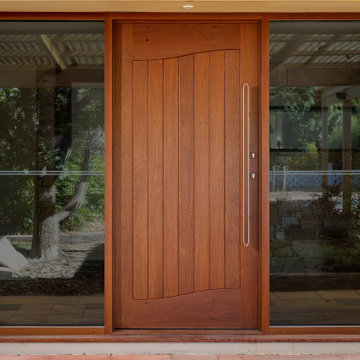
Large contemporary front door in Canberra - Queanbeyan with beige walls, medium hardwood floors, a single front door, a medium wood front door and brown floor.

Jenn Cohen
Large transitional mudroom in Denver with white walls, medium hardwood floors, a white front door and brown floor.
Large transitional mudroom in Denver with white walls, medium hardwood floors, a white front door and brown floor.
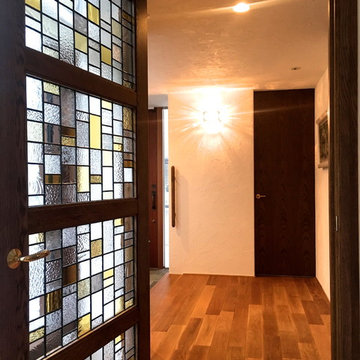
真駒内の白い家
Inspiration for a modern entryway in Sapporo with white walls, a single front door, a brown front door, medium hardwood floors and brown floor.
Inspiration for a modern entryway in Sapporo with white walls, a single front door, a brown front door, medium hardwood floors and brown floor.
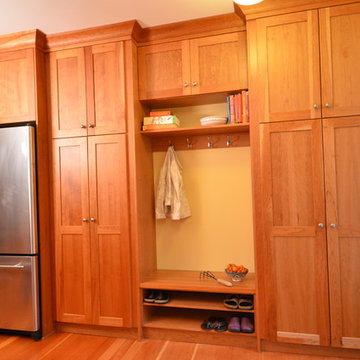
Photo: Eckert & Eckert Photography
Design ideas for a mid-sized arts and crafts mudroom in Portland with beige walls, medium hardwood floors and a white front door.
Design ideas for a mid-sized arts and crafts mudroom in Portland with beige walls, medium hardwood floors and a white front door.
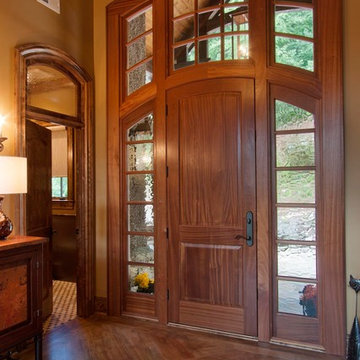
J. Weiland Photography-
Breathtaking Beauty and Luxurious Relaxation awaits in this Massive and Fabulous Mountain Retreat. The unparalleled Architectural Degree, Design & Style are credited to the Designer/Architect, Mr. Raymond W. Smith, https://www.facebook.com/Raymond-W-Smith-Residential-Designer-Inc-311235978898996/, the Interior Designs to Marina Semprevivo, and are an extent of the Home Owners Dreams and Lavish Good Tastes. Sitting atop a mountain side in the desirable gated-community of The Cliffs at Walnut Cove, https://cliffsliving.com/the-cliffs-at-walnut-cove, this Skytop Beauty reaches into the Sky and Invites the Stars to Shine upon it. Spanning over 6,000 SF, this Magnificent Estate is Graced with Soaring Ceilings, Stone Fireplace and Wall-to-Wall Windows in the Two-Story Great Room and provides a Haven for gazing at South Asheville’s view from multiple vantage points. Coffered ceilings, Intricate Stonework and Extensive Interior Stained Woodwork throughout adds Dimension to every Space. Multiple Outdoor Private Bedroom Balconies, Decks and Patios provide Residents and Guests with desired Spaciousness and Privacy similar to that of the Biltmore Estate, http://www.biltmore.com/visit. The Lovely Kitchen inspires Joy with High-End Custom Cabinetry and a Gorgeous Contrast of Colors. The Striking Beauty and Richness are created by the Stunning Dark-Colored Island Cabinetry, Light-Colored Perimeter Cabinetry, Refrigerator Door Panels, Exquisite Granite, Multiple Leveled Island and a Fun, Colorful Backsplash. The Vintage Bathroom creates Nostalgia with a Cast Iron Ball & Claw-Feet Slipper Tub, Old-Fashioned High Tank & Pull Toilet and Brick Herringbone Floor. Garden Tubs with Granite Surround and Custom Tile provide Peaceful Relaxation. Waterfall Trickles and Running Streams softly resound from the Outdoor Water Feature while the bench in the Landscape Garden calls you to sit down and relax a while.
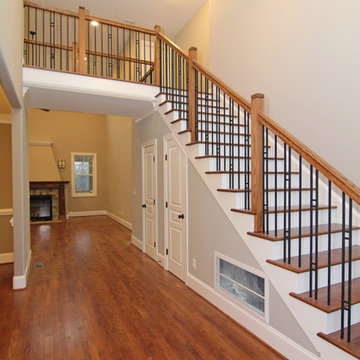
Looking in from the two front doors, the staircase is located in the foyer. To the left is the formal dining room. The powder room and a closet are located under the staircase. A two sided overlook views to the foyer and great room.
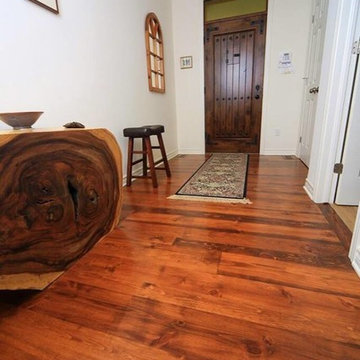
Stewart Curry
This is an example of a country entryway in Ottawa with white walls, medium hardwood floors, a single front door and a dark wood front door.
This is an example of a country entryway in Ottawa with white walls, medium hardwood floors, a single front door and a dark wood front door.
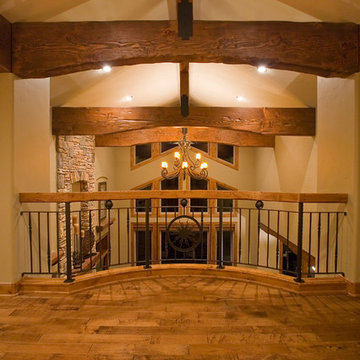
This is an example of a mid-sized country foyer in Other with beige walls, medium hardwood floors, a double front door and a medium wood front door.
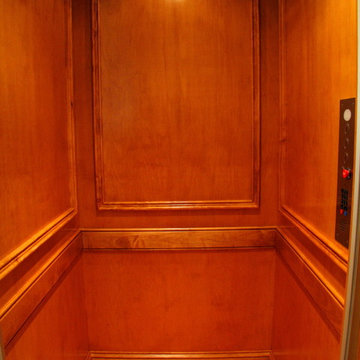
The Reynold’s Residence
Greg Mix - Architect
This is an example of a mid-sized traditional entryway in Atlanta with brown walls and medium hardwood floors.
This is an example of a mid-sized traditional entryway in Atlanta with brown walls and medium hardwood floors.
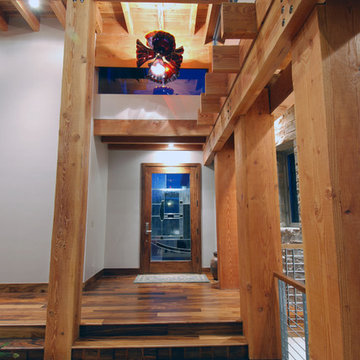
View looking from Living room
Inspiration for a mid-sized transitional front door in Salt Lake City with white walls, medium hardwood floors, a single front door, a glass front door and brown floor.
Inspiration for a mid-sized transitional front door in Salt Lake City with white walls, medium hardwood floors, a single front door, a glass front door and brown floor.
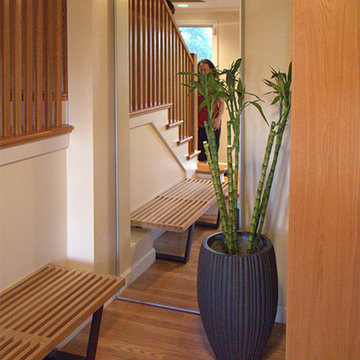
photo: steines architecture
Inspiration for a mid-sized contemporary foyer in Boston with beige walls, medium hardwood floors and a single front door.
Inspiration for a mid-sized contemporary foyer in Boston with beige walls, medium hardwood floors and a single front door.
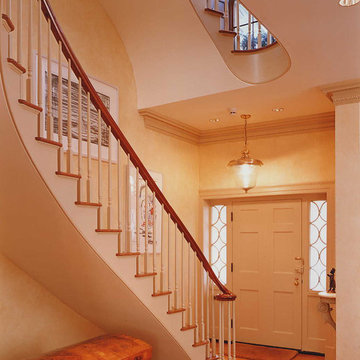
A new custom oval stair is gracious, comfortable and wide enough to deliver contemporary furniture to the upper levels. It replaces the original townhouse stair that was straight, narrow and only reached three of the five floors, and it was developed in collaboration with Italian Architect Mauritizio Parente.
Photography by Richard Mandelkorn
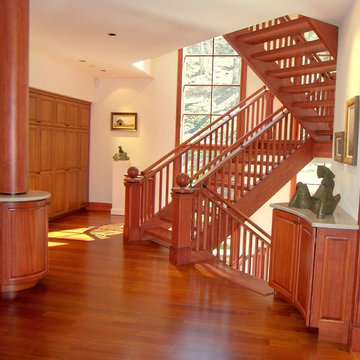
This house was designed around the spirit of the sculpture in the entry hall; influenced by the graceful curves and elegance.
Inspiration for a mid-sized arts and crafts entry hall in Burlington with white walls and medium hardwood floors.
Inspiration for a mid-sized arts and crafts entry hall in Burlington with white walls and medium hardwood floors.
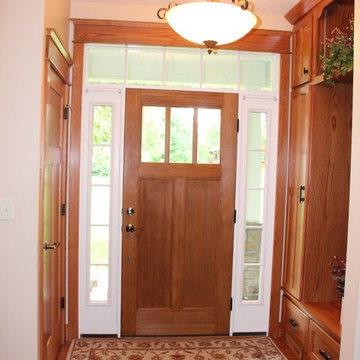
This is an example of an arts and crafts entryway in Chicago with medium hardwood floors.
Entryway Design Ideas with Medium Hardwood Floors
9
