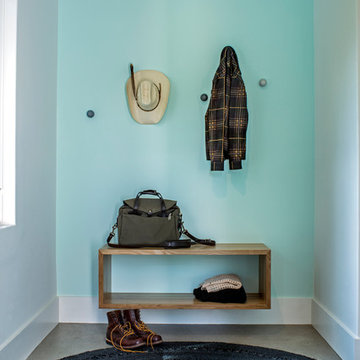Entryway Design Ideas with Metallic Walls and Multi-coloured Walls
Refine by:
Budget
Sort by:Popular Today
101 - 120 of 2,548 photos
Item 1 of 3
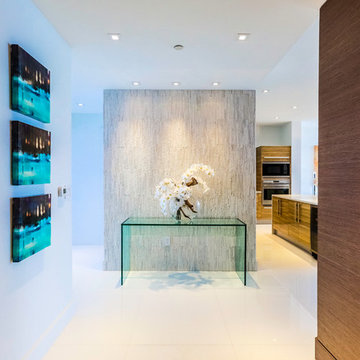
Inspiration for a mid-sized modern foyer in Miami with multi-coloured walls, porcelain floors and a single front door.
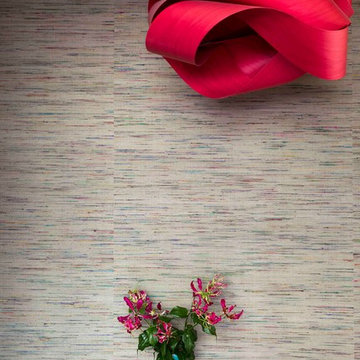
Multi coloured silk wallpaper and a red timber veneer light set the scene and make an entrance.
Residential Interior design & decoration project by Camilla Molders Design
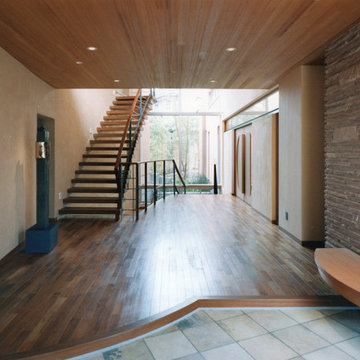
「玄関ホール」
広々としたゆとりの玄関ホール。奥は吹抜になっていて、中庭が見え自然光が入ってきます。
Expansive mediterranean entryway in Other with multi-coloured walls.
Expansive mediterranean entryway in Other with multi-coloured walls.
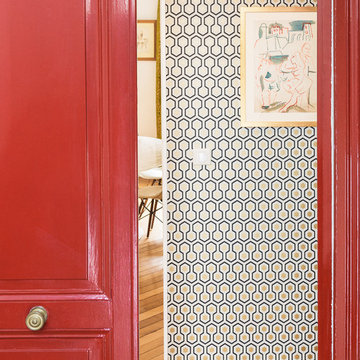
Cyrille Robin
Inspiration for a small contemporary foyer in Paris with multi-coloured walls, medium hardwood floors, a double front door and a red front door.
Inspiration for a small contemporary foyer in Paris with multi-coloured walls, medium hardwood floors, a double front door and a red front door.
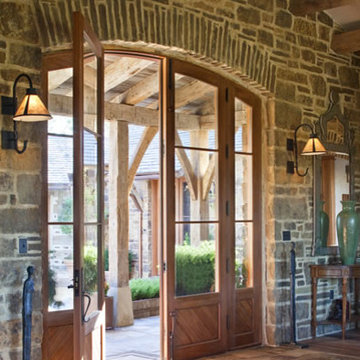
http://www.tonymartininc.com/
Inspiration for a mid-sized country foyer in Austin with multi-coloured walls, dark hardwood floors, a double front door and a medium wood front door.
Inspiration for a mid-sized country foyer in Austin with multi-coloured walls, dark hardwood floors, a double front door and a medium wood front door.
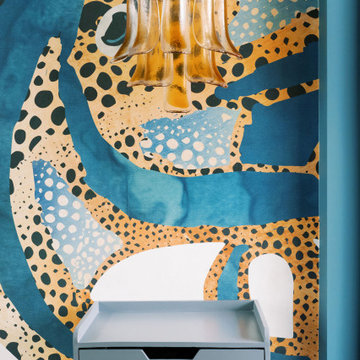
As you step inside this home, you are greeted by a whimsical foyer that reflects this family's playful personality. Custom wallpaper fills the walls and ceiling, paired with a vintage Italian Murano chandelier and sconces. Journey father into the entry, and you will find a custom-made functional entry bench floating on a custom wood slat wall - this allows friends and family to take off their shoes and provides extra storage within the bench and hidden door. On top of this stunning accent wall is a custom neon sign reflecting this family's way of life.
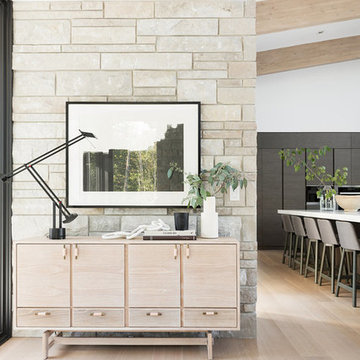
This is an example of a mid-sized modern foyer in Salt Lake City with multi-coloured walls and light hardwood floors.
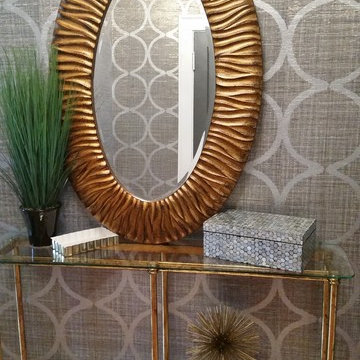
Design ideas for a small contemporary foyer in Chicago with metallic walls and medium hardwood floors.
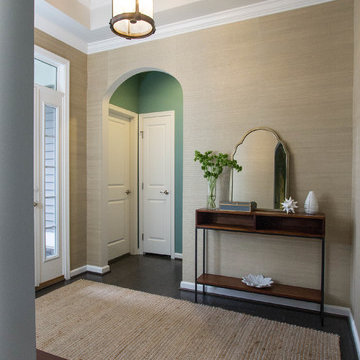
These clients hired us to add warmth and personality to their builder home. The fell in love with the layout and main level master bedroom, but found the home lacked personality and style. They hired us, with the caveat that they knew what they didn't like, but weren't sure exactly what they wanted. They were challenged by the narrow layout for the family room. They wanted to ensure that the fireplace remained the focal point of the space, while giving them a comfortable space for TV watching. They wanted an eating area that expanded for holiday entertaining. They were also challenged by the fact that they own two large dogs who are like their children.
The entry is very important. It's the first space guests see. This one is subtly dramatic and very elegant. We added a grasscloth wallpaper on the walls and painted the tray ceiling a navy blue. The hallway to the guest room was painted a contrasting glue green. A rustic, woven rugs adds to the texture. A simple console is simply accessorized.
Our first challenge was to tackle the layout. The family room space was extremely narrow. We custom designed a sectional that defined the family room space, separating it from the kitchen and eating area. A large area rug further defined the space. The large great room lacked personality and the fireplace stone seemed to get lost. To combat this, we added white washed wood planks to the entire vaulted ceiling, adding texture and creating drama. We kept the walls a soft white to ensure the ceiling and fireplace really stand out. To help offset the ceiling, we added drama with beautiful, rustic, over-sized lighting fixtures. An expandable dining table is as comfortable for two as it is for ten. Pet-friendly fabrics and finishes were used throughout the design. Rustic accessories create a rustic, finished look.
Liz Ernest Photography
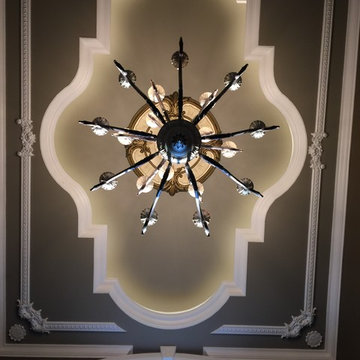
This client purchased an existing basic home located in Wyckoff, NJ. Liggero Architecture designed 100% of the interiors for this residence & was heavily involved in the build out all components. This project required significant design & detailing of all new archways, built in furnishings, ceiling treatments as well as exterior modifications.
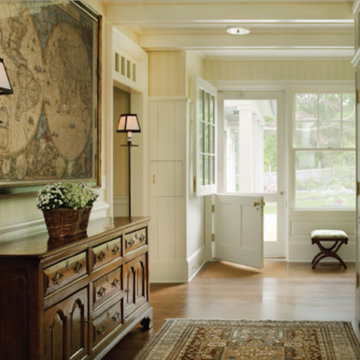
Traditional mudroom
Photographer: Tria Govan
Photo of a mid-sized traditional mudroom in New York with multi-coloured walls, medium hardwood floors, a dutch front door, a white front door and brown floor.
Photo of a mid-sized traditional mudroom in New York with multi-coloured walls, medium hardwood floors, a dutch front door, a white front door and brown floor.
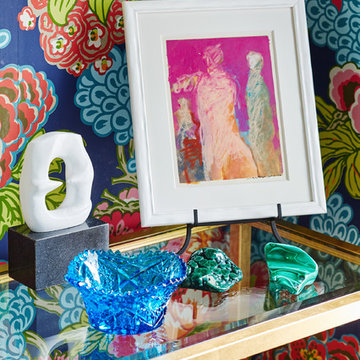
Photographed by Laura Moss
Inspiration for a small transitional vestibule in New York with multi-coloured walls, brick floors, a single front door, a blue front door and blue floor.
Inspiration for a small transitional vestibule in New York with multi-coloured walls, brick floors, a single front door, a blue front door and blue floor.
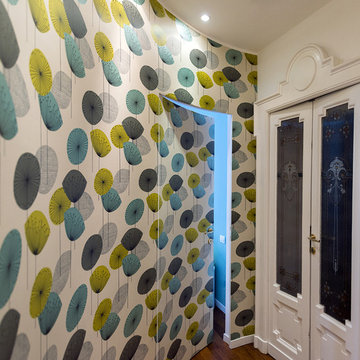
Foto di Mauro Santoro
Design ideas for a small modern foyer in Milan with multi-coloured walls, dark hardwood floors, a double front door, a white front door and brown floor.
Design ideas for a small modern foyer in Milan with multi-coloured walls, dark hardwood floors, a double front door, a white front door and brown floor.
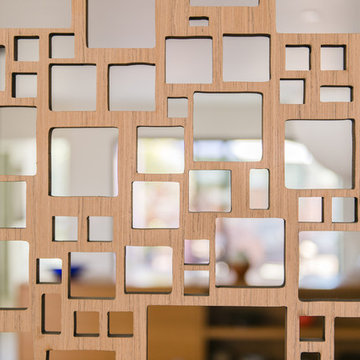
Inspiration for a mid-sized midcentury entryway in Los Angeles with multi-coloured walls, light hardwood floors and a single front door.
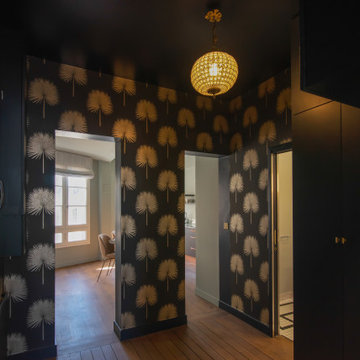
Mid-sized traditional foyer in Paris with metallic walls, dark hardwood floors, a black front door, brown floor and wallpaper.
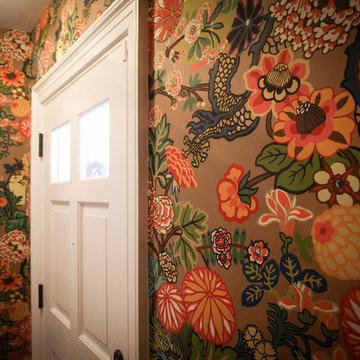
The Schumacher Chiang Mai Dragon wallcovering makes a a bold statement in the home's front entry.
This is an example of a traditional vestibule in Cleveland with multi-coloured walls, marble floors, a single front door and a white front door.
This is an example of a traditional vestibule in Cleveland with multi-coloured walls, marble floors, a single front door and a white front door.
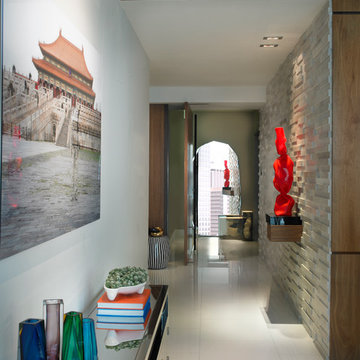
A crafted foyer dividing the entrance from the common living and dining areas experiments with organic elements and fine art.
Installed in the white marble wall is a custom-built hanging wood console supporting one of the homeowner's favorite art pieces. A recessed light is designed specially to highlight and announce the sculpture.
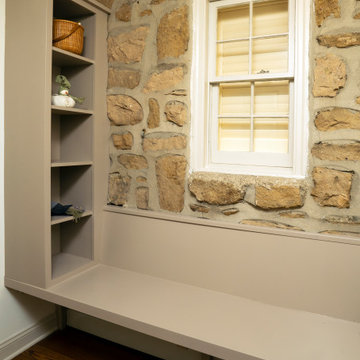
Design ideas for a small transitional mudroom in Philadelphia with multi-coloured walls, dark hardwood floors and brown floor.
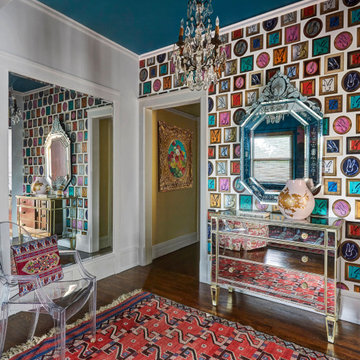
Eclectic foyer in Chicago with multi-coloured walls, dark hardwood floors, brown floor and wallpaper.
Entryway Design Ideas with Metallic Walls and Multi-coloured Walls
6
