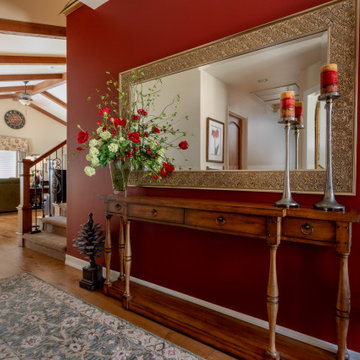Entryway Design Ideas with Metallic Walls and Red Walls
Sort by:Popular Today
141 - 160 of 1,311 photos
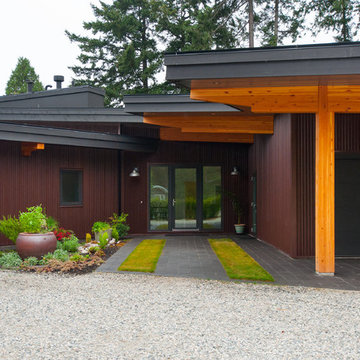
This home was designed to block traffic noise from the nearby highway and provide ocean views from every room. The entry courtyard is enclosed by two wings which then unfold around the site.
The minimalist central living area has a 30' wide by 8' high sliding glass door that opens to a deck, with views of the ocean, extending the entire length of the house.
The home is built using glulam beams with corrugated metal siding and cement board on the exterior and radiant heated, polished concrete floors on the interior.
Photographer: Stacey Thomas
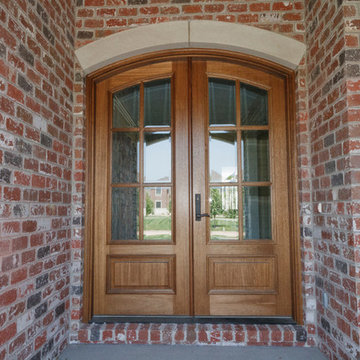
Design ideas for a large traditional front door in St Louis with a double front door, a medium wood front door and red walls.
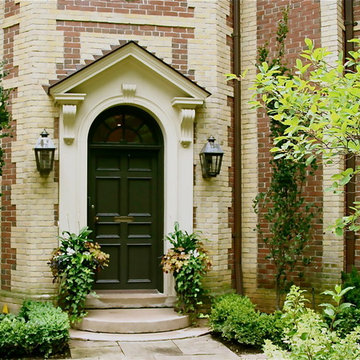
Photo of a mid-sized traditional front door in Toronto with a black front door, red walls, concrete floors and a single front door.
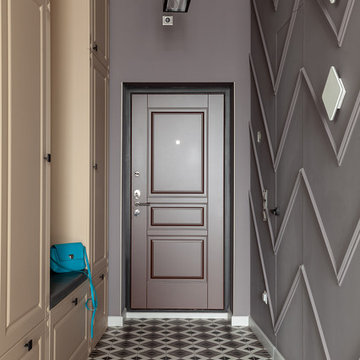
Design ideas for a mid-sized transitional front door in Moscow with red walls, ceramic floors, a single front door, a brown front door and grey floor.
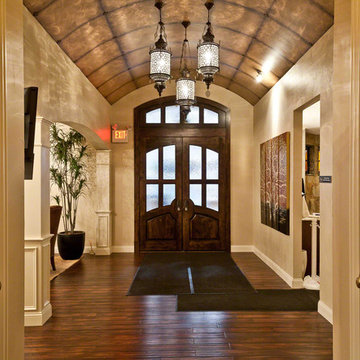
David Alan Photography
Design ideas for a large front door in Cleveland with metallic walls, dark hardwood floors, a double front door and a dark wood front door.
Design ideas for a large front door in Cleveland with metallic walls, dark hardwood floors, a double front door and a dark wood front door.
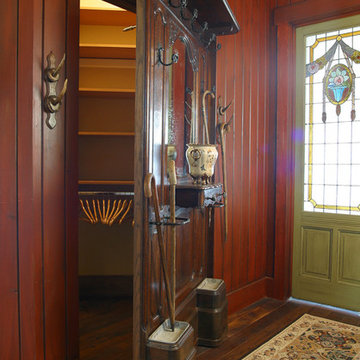
Wilcox Construction
Design ideas for an expansive country foyer in Salt Lake City with red walls, dark hardwood floors, a single front door and a green front door.
Design ideas for an expansive country foyer in Salt Lake City with red walls, dark hardwood floors, a single front door and a green front door.
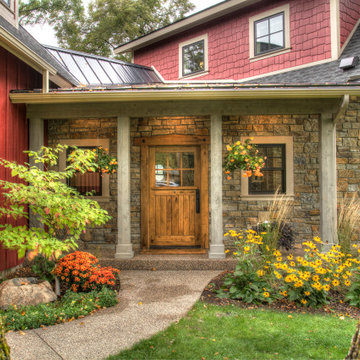
Design ideas for a large country front door in Minneapolis with red walls, concrete floors, a single front door, a medium wood front door and grey floor.
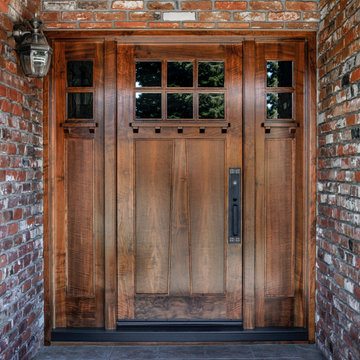
Thomas Del Brase
Design ideas for a mid-sized arts and crafts front door in Other with red walls, slate floors, a single front door and a medium wood front door.
Design ideas for a mid-sized arts and crafts front door in Other with red walls, slate floors, a single front door and a medium wood front door.
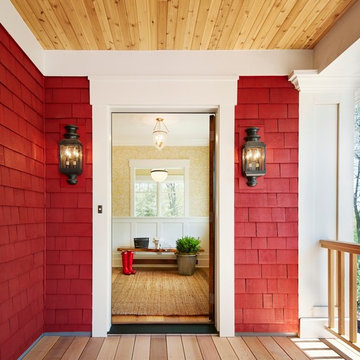
Martha O'Hara Interiors, Interior Design & Photo Styling | Kyle Hunt & Partners, Builder | Corey Gaffer Photography
Please Note: All “related,” “similar,” and “sponsored” products tagged or listed by Houzz are not actual products pictured. They have not been approved by Martha O’Hara Interiors nor any of the professionals credited. For information about our work, please contact design@oharainteriors.com.
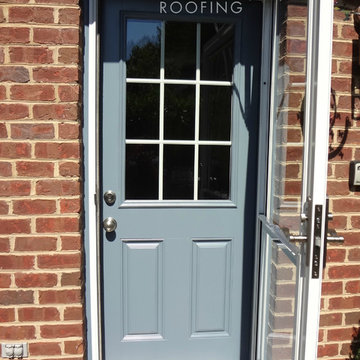
BRAX Roofing Door Replacement in Potomac MD.
Design ideas for an arts and crafts front door in DC Metro with red walls, concrete floors, a single front door and a blue front door.
Design ideas for an arts and crafts front door in DC Metro with red walls, concrete floors, a single front door and a blue front door.
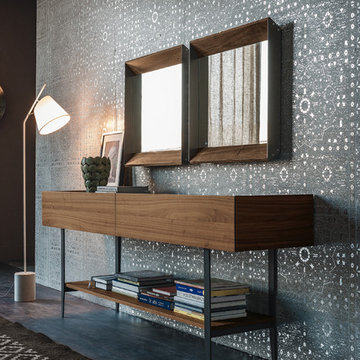
Designed by Alessio Bassan for Cattelan Italia, Horizon Sideboard / Console Table is idyllic with style and storage. Manufactured in Italy, Horizon Sideboard features an easy-to-customize structure serving as an utterly useful piece of furniture in any setting.
Horizon Sideboard / Console Table is available in four sizes and two heights with top in graphite painted acid etched extra clear glass and graphite lacquered steel base. Featuring Canaletto walnut or burned oak drawers, Horizon's high versions also incorporate a lower shelf.
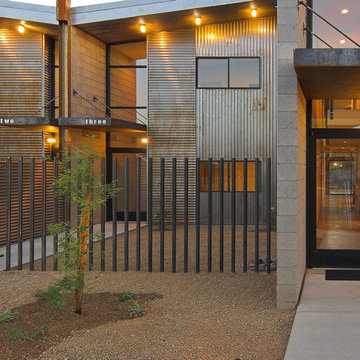
Liam Frederick
Mid-sized modern front door in Phoenix with metallic walls, concrete floors, a single front door and a black front door.
Mid-sized modern front door in Phoenix with metallic walls, concrete floors, a single front door and a black front door.
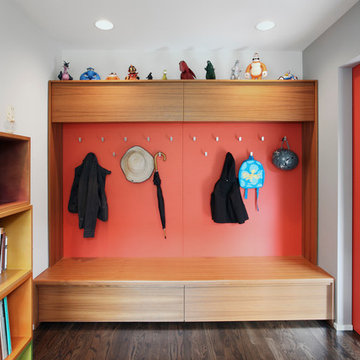
Photo of a mid-sized contemporary mudroom in Seattle with red walls, dark hardwood floors and brown floor.
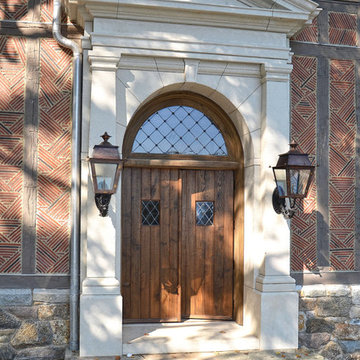
HOBI Award 2013 - Winner - Custom Home of the Year
HOBI Award 2013 - Winner - Project of the Year
HOBI Award 2013 - Winner - Best Custom Home 6,000-7,000 SF
HOBI Award 2013 - Winner - Best Remodeled Home $2 Million - $3 Million
Brick Industry Associates 2013 Brick in Architecture Awards 2013 - Best in Class - Residential- Single Family
AIA Connecticut 2014 Alice Washburn Awards 2014 - Honorable Mention - New Construction
athome alist Award 2014 - Finalist - Residential Architecture

Rich and Janet approached us looking to downsize their home and move to Corvallis to live closer to family. They were drawn to our passion for passive solar and energy-efficient building, as they shared this same passion. They were fortunate to purchase a 1050 sf house with three bedrooms and 1 bathroom right next door to their daughter and her family. While the original 55-year-old residence was characterized by an outdated floor plan, low ceilings, limited daylight, and a barely insulated outdated envelope, the existing foundations and floor framing system were in good condition. Consequently, the owners, working in tandem with us and their architect, decided to preserve and integrate these components into a fully transformed modern new house that embodies the perfect symbiosis of energy efficiency, functionality, comfort and beauty. With the expert participation of our designer Sarah, homeowners Rich and Janet selected the interior finishes of the home, blending lush materials, textures, and colors together to create a stunning home next door to their daughter’s family. The successful completion of this wonderful project resulted in a vibrant blended-family compound where the two families and three generations can now mingle and share the joy of life with each other.
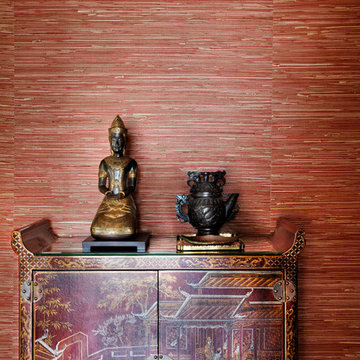
Design ideas for an expansive asian entry hall in Toronto with red walls, light hardwood floors, a single front door and a dark wood front door.
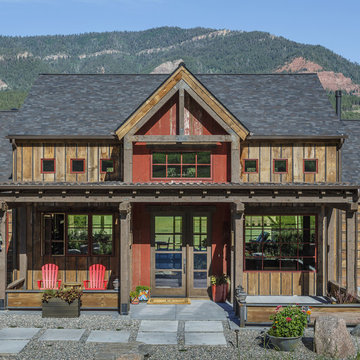
Photo of a country front door in Miami with red walls, concrete floors, a single front door, a glass front door and grey floor.
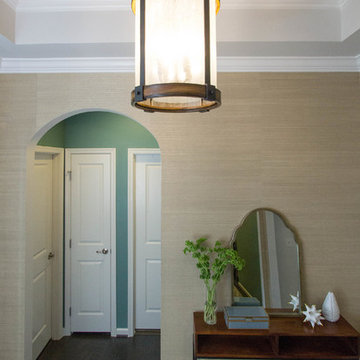
These clients hired us to add warmth and personality to their builder home. The fell in love with the layout and main level master bedroom, but found the home lacked personality and style. They hired us, with the caveat that they knew what they didn't like, but weren't sure exactly what they wanted. They were challenged by the narrow layout for the family room. They wanted to ensure that the fireplace remained the focal point of the space, while giving them a comfortable space for TV watching. They wanted an eating area that expanded for holiday entertaining. They were also challenged by the fact that they own two large dogs who are like their children.
The entry is very important. It's the first space guests see. This one is subtly dramatic and very elegant. We added a grasscloth wallpaper on the walls and painted the tray ceiling a navy blue. The hallway to the guest room was painted a contrasting glue green. A rustic, woven rugs adds to the texture. A simple console is simply accessorized.
Our first challenge was to tackle the layout. The family room space was extremely narrow. We custom designed a sectional that defined the family room space, separating it from the kitchen and eating area. A large area rug further defined the space. The large great room lacked personality and the fireplace stone seemed to get lost. To combat this, we added white washed wood planks to the entire vaulted ceiling, adding texture and creating drama. We kept the walls a soft white to ensure the ceiling and fireplace really stand out. To help offset the ceiling, we added drama with beautiful, rustic, over-sized lighting fixtures. An expandable dining table is as comfortable for two as it is for ten. Pet-friendly fabrics and finishes were used throughout the design. Rustic accessories create a rustic, finished look.
Liz Ernest Photography
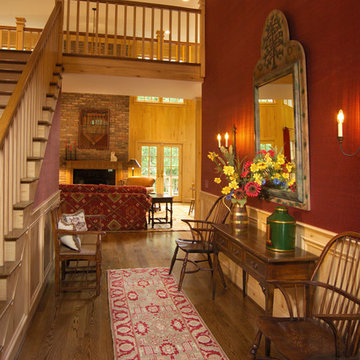
Warm colors and rustic details welcome you into this family retreat.
Photo of a mid-sized traditional foyer in Louisville with red walls and medium hardwood floors.
Photo of a mid-sized traditional foyer in Louisville with red walls and medium hardwood floors.
Entryway Design Ideas with Metallic Walls and Red Walls
8
