Entryway Design Ideas with Metallic Walls
Refine by:
Budget
Sort by:Popular Today
1 - 20 of 124 photos
Item 1 of 3
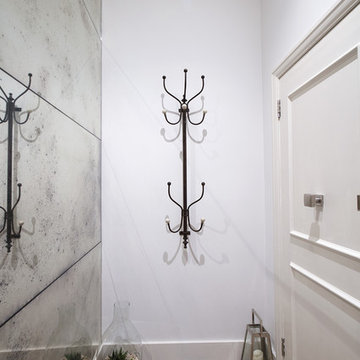
We added an antiques glass wall as you walk into the flat to create a feeling of space and a bit of drama. It's a small space so ti did give a feeling of more depth.
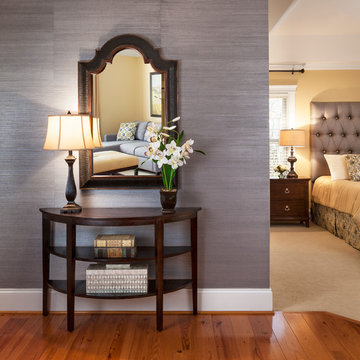
Our clients wanted to create a luxurious retreat suite. The suite includes a very large bedroom, a sitting room, and an entryway/foyer. With neutral colors and a few dramatic design elements we were able to create a relaxed classic style with a twist.
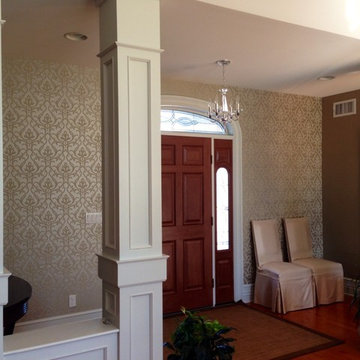
Shelly, hired me, to add some finishing touches. Everything, she tried seemed to demure for this dramatic home, but it can be scary and one may not know where to start. take a look at the before's and travel along as we take a lovely home to a spectacular home!

This is an example of a small contemporary foyer in Boston with metallic walls, dark hardwood floors, brown floor and wallpaper.
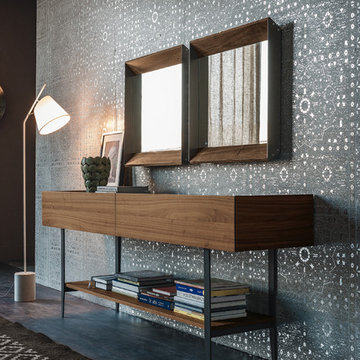
Designed by Alessio Bassan for Cattelan Italia, Horizon Sideboard / Console Table is idyllic with style and storage. Manufactured in Italy, Horizon Sideboard features an easy-to-customize structure serving as an utterly useful piece of furniture in any setting.
Horizon Sideboard / Console Table is available in four sizes and two heights with top in graphite painted acid etched extra clear glass and graphite lacquered steel base. Featuring Canaletto walnut or burned oak drawers, Horizon's high versions also incorporate a lower shelf.
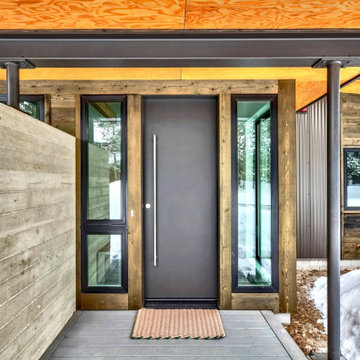
Inspiration for a small modern front door in Other with metallic walls, concrete floors, a single front door, a black front door and grey floor.
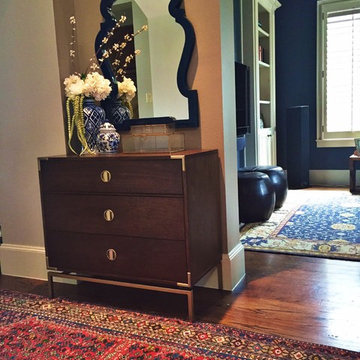
Small transitional foyer in Dallas with metallic walls, medium hardwood floors, a single front door, a brown front door and brown floor.
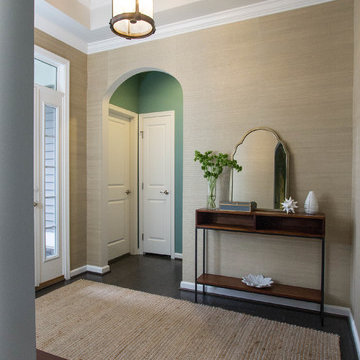
These clients hired us to add warmth and personality to their builder home. The fell in love with the layout and main level master bedroom, but found the home lacked personality and style. They hired us, with the caveat that they knew what they didn't like, but weren't sure exactly what they wanted. They were challenged by the narrow layout for the family room. They wanted to ensure that the fireplace remained the focal point of the space, while giving them a comfortable space for TV watching. They wanted an eating area that expanded for holiday entertaining. They were also challenged by the fact that they own two large dogs who are like their children.
The entry is very important. It's the first space guests see. This one is subtly dramatic and very elegant. We added a grasscloth wallpaper on the walls and painted the tray ceiling a navy blue. The hallway to the guest room was painted a contrasting glue green. A rustic, woven rugs adds to the texture. A simple console is simply accessorized.
Our first challenge was to tackle the layout. The family room space was extremely narrow. We custom designed a sectional that defined the family room space, separating it from the kitchen and eating area. A large area rug further defined the space. The large great room lacked personality and the fireplace stone seemed to get lost. To combat this, we added white washed wood planks to the entire vaulted ceiling, adding texture and creating drama. We kept the walls a soft white to ensure the ceiling and fireplace really stand out. To help offset the ceiling, we added drama with beautiful, rustic, over-sized lighting fixtures. An expandable dining table is as comfortable for two as it is for ten. Pet-friendly fabrics and finishes were used throughout the design. Rustic accessories create a rustic, finished look.
Liz Ernest Photography
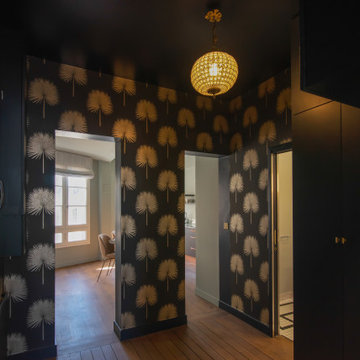
Mid-sized traditional foyer in Paris with metallic walls, dark hardwood floors, a black front door, brown floor and wallpaper.
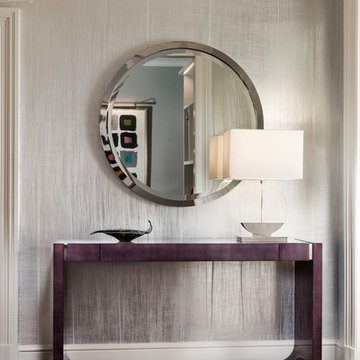
Sargent Photography
J/Howard Design Inc
Design ideas for a small contemporary entry hall in New York with metallic walls, dark hardwood floors, a single front door, a white front door and brown floor.
Design ideas for a small contemporary entry hall in New York with metallic walls, dark hardwood floors, a single front door, a white front door and brown floor.
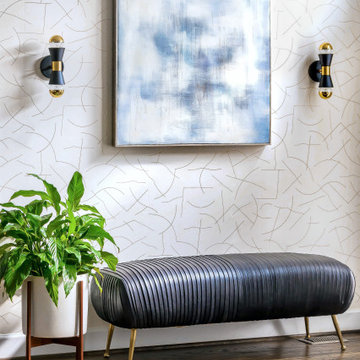
We added wallpaper, wall sconces, and a beautiful, practical bench in the entryway.
Mid-sized contemporary foyer in Atlanta with metallic walls, dark hardwood floors, brown floor and wallpaper.
Mid-sized contemporary foyer in Atlanta with metallic walls, dark hardwood floors, brown floor and wallpaper.

Gold and bold entry way
Tony Soluri Photography
Inspiration for a mid-sized contemporary foyer in Chicago with metallic walls, light hardwood floors, a black front door, beige floor, recessed and wallpaper.
Inspiration for a mid-sized contemporary foyer in Chicago with metallic walls, light hardwood floors, a black front door, beige floor, recessed and wallpaper.
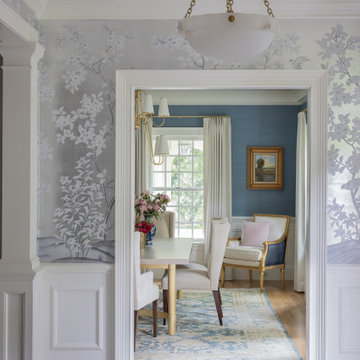
Photography by Michael J. Lee Photography
Photo of a mid-sized transitional foyer in Boston with metallic walls, medium hardwood floors, a single front door, a white front door, grey floor and wallpaper.
Photo of a mid-sized transitional foyer in Boston with metallic walls, medium hardwood floors, a single front door, a white front door, grey floor and wallpaper.
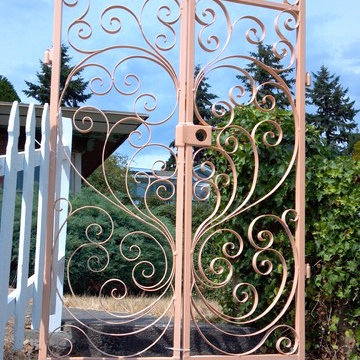
handcrafted wrought iron garden gates
Design ideas for a large traditional front door in Seattle with metallic walls, brick floors, a pivot front door and a blue front door.
Design ideas for a large traditional front door in Seattle with metallic walls, brick floors, a pivot front door and a blue front door.
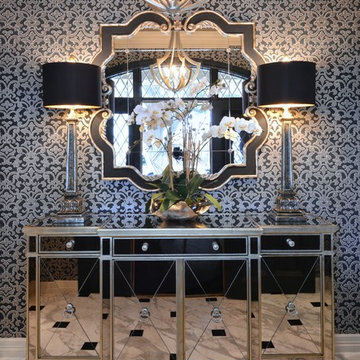
Elegant black and silver metallic newly-scaled damask wallpaper updates and creates the backdrop for drama in the Entry. The front doors were painted black, new marble floor tile installed and a contemporary version of a traditional style silver-leafed chandelier completed the stage for the mirrored, black and silver furnishings.
Photos by Michael Hunter
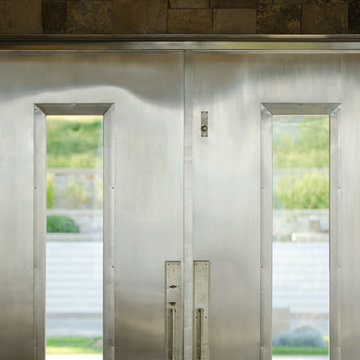
Quicksilver
Design ideas for a mid-sized contemporary front door in Seattle with metallic walls, concrete floors, a double front door and a metal front door.
Design ideas for a mid-sized contemporary front door in Seattle with metallic walls, concrete floors, a double front door and a metal front door.
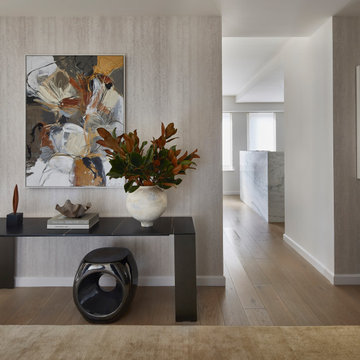
The Upper East Side Project was defined by a sense of subtlety, simplicity, and elegance, with focus on the space rather than the things in it. The interiors are bathed in muted neutrals, along with black and white. While using a sophisticated color palette to create a space with a dynamic atmosphere.
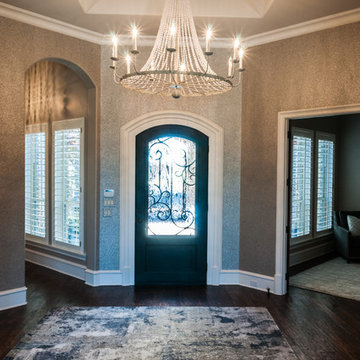
Inspiration for a mid-sized contemporary foyer in Dallas with metallic walls, dark hardwood floors, a single front door, a glass front door and brown floor.
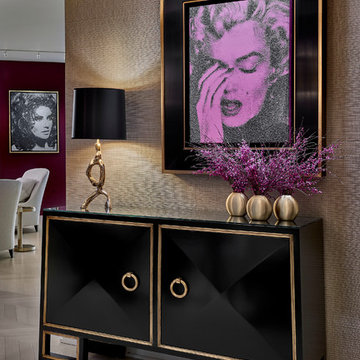
Tony Soluri Photography
This is an example of a mid-sized contemporary foyer in Chicago with metallic walls, light hardwood floors, beige floor, recessed and wallpaper.
This is an example of a mid-sized contemporary foyer in Chicago with metallic walls, light hardwood floors, beige floor, recessed and wallpaper.
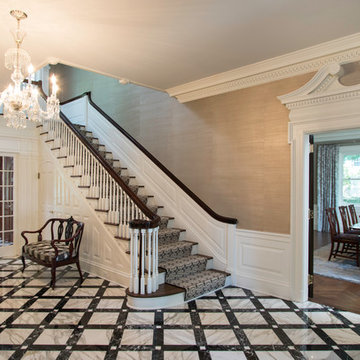
Renovations to Georgian Home.
New marble floors in Black and White with a glimpse into the stunning new dining room with new herringbone wood floors and chandelier by Terzani, the crystal chandelier in the foyer was salvaged from its location in the existing dining room and re-envisioned. removing the crystal chains and lanterns, re-lamping and cutting down the stem, it is hard to even recognize.
Entryway Design Ideas with Metallic Walls
1