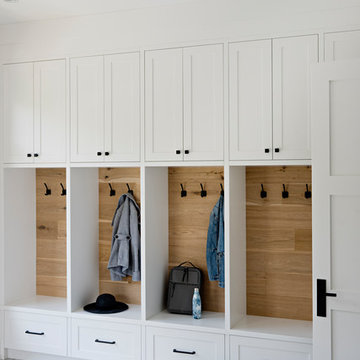Entryway Design Ideas with Multi-Coloured Floor and Purple Floor
Refine by:
Budget
Sort by:Popular Today
41 - 60 of 3,285 photos
Item 1 of 3
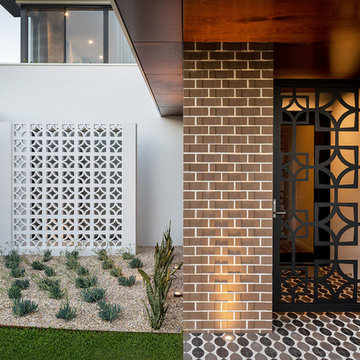
Silvertone Photography – Michael Conroy
Inspiration for a contemporary front door in Perth with white walls, a single front door, a glass front door and multi-coloured floor.
Inspiration for a contemporary front door in Perth with white walls, a single front door, a glass front door and multi-coloured floor.
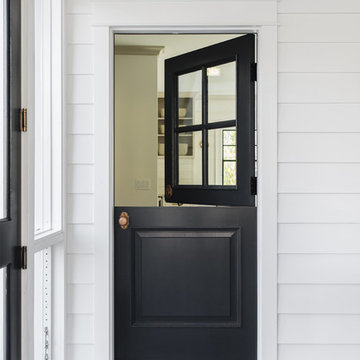
Stoffer Photography
This is an example of a small transitional entryway in Grand Rapids with white walls, a dutch front door, a black front door and multi-coloured floor.
This is an example of a small transitional entryway in Grand Rapids with white walls, a dutch front door, a black front door and multi-coloured floor.
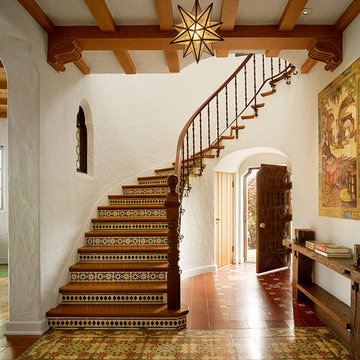
Restoration of interior finishes including tile, metal work and plaster, new lighting
Photo Credit: Matthew Millman
Design ideas for a large mediterranean foyer in San Francisco with white walls, ceramic floors, a single front door, a dark wood front door and multi-coloured floor.
Design ideas for a large mediterranean foyer in San Francisco with white walls, ceramic floors, a single front door, a dark wood front door and multi-coloured floor.
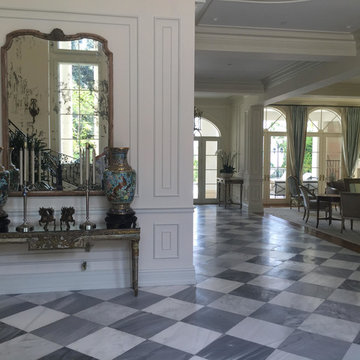
Photo of a large traditional foyer in Los Angeles with white walls, marble floors and multi-coloured floor.
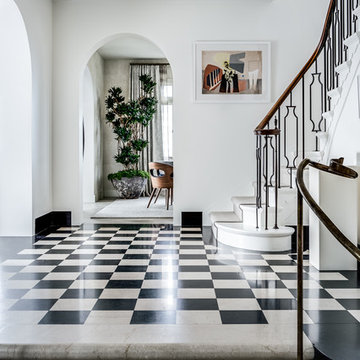
Color:Whiteout, C2-780
Designer; Antonio Martins
Inspiration for a transitional foyer in San Francisco with white walls and multi-coloured floor.
Inspiration for a transitional foyer in San Francisco with white walls and multi-coloured floor.
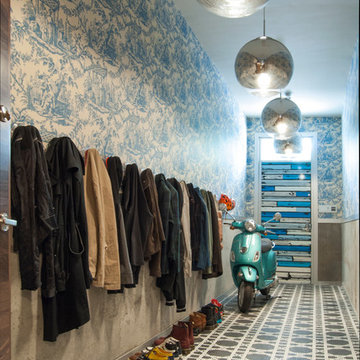
In the entry hall, a variety of patterns and finishes play off of one another with a sense of ease, and sets the tone for the rest of the house. Bisazza's Vienna Nero floor mosaics give the decor vintage appeal, while mirrored globe pendants and ornamental wallpaper lend a dash of opulence.
Taking advantage of the hall's length, the Novogratzes installed a series of coat hooks for easy access. With a fast-paced family of nine, keeping organized is crucial, and practical ideas such as this make it possible to minimize clutter.
Pendant lights by Tom Dixon, Y Lighting; Wallpaper, Flavor Paper
Photo: Adrienne DeRosa Photography © 2014 Houzz
Design: Cortney and Robert Novogratz
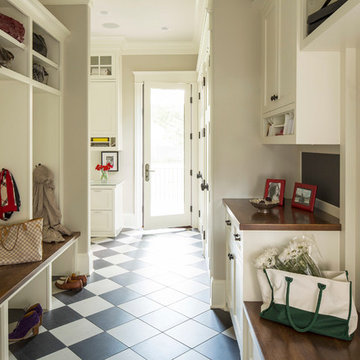
Martha O'Hara Interiors, Interior Design | Kyle Hunt & Partners, Builder | Mike Sharratt, Architect | Troy Thies, Photography | Shannon Gale, Photo Styling
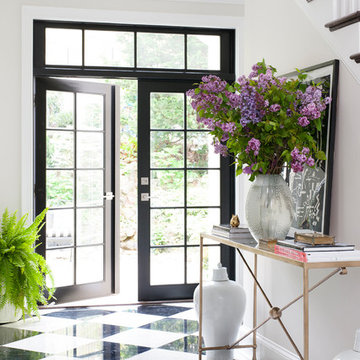
A Bernhardt console sits pretty atop the high contrast black and white floors in this DC entrance.
Design ideas for a transitional foyer in DC Metro with white walls, marble floors and multi-coloured floor.
Design ideas for a transitional foyer in DC Metro with white walls, marble floors and multi-coloured floor.
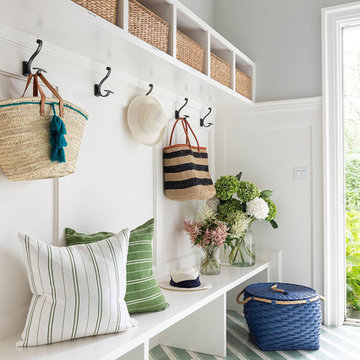
Builder: Vital Habitats, Farrell Building Company
Photography: Spacecrafting
Design ideas for a beach style mudroom in Other with grey walls, painted wood floors and multi-coloured floor.
Design ideas for a beach style mudroom in Other with grey walls, painted wood floors and multi-coloured floor.
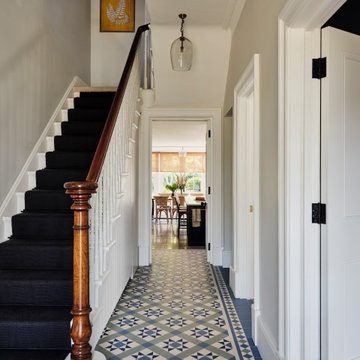
We laid mosaic floor tiles in the hallway of this Isle of Wight holiday home, redecorated, changed the ironmongery & added a dark stair runner with black stair rods.
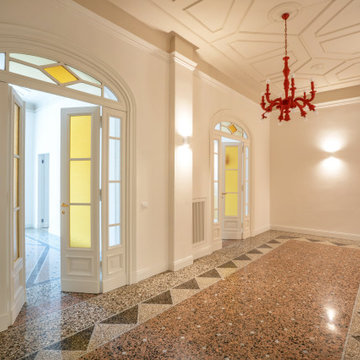
Design ideas for an expansive traditional foyer in Rome with white walls, terrazzo floors and multi-coloured floor.

This is an example of a mid-sized traditional mudroom in Denver with white walls, porcelain floors, a single front door, a blue front door and multi-coloured floor.
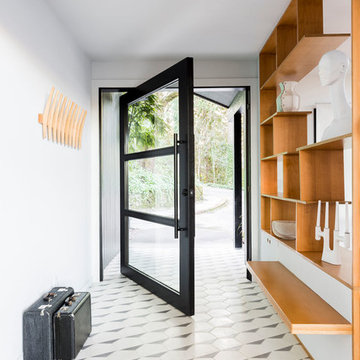
The architecture of this mid-century ranch in Portland’s West Hills oozes modernism’s core values. We wanted to focus on areas of the home that didn’t maximize the architectural beauty. The Client—a family of three, with Lucy the Great Dane, wanted to improve what was existing and update the kitchen and Jack and Jill Bathrooms, add some cool storage solutions and generally revamp the house.
We totally reimagined the entry to provide a “wow” moment for all to enjoy whilst entering the property. A giant pivot door was used to replace the dated solid wood door and side light.
We designed and built new open cabinetry in the kitchen allowing for more light in what was a dark spot. The kitchen got a makeover by reconfiguring the key elements and new concrete flooring, new stove, hood, bar, counter top, and a new lighting plan.
Our work on the Humphrey House was featured in Dwell Magazine.
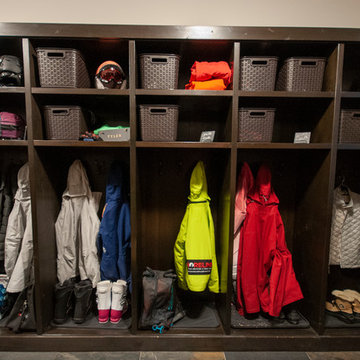
This family getaway was built with entertaining and guests in mind, so the expansive Bootroom was designed with great flow to be a catch-all space essential for organization of equipment and guests.
Integrated ski racks on the porch railings outside provide space for guests to park their gear. Covered entry has a metal floor grate, boot brushes, and boot kicks to clean snow off.
Inside, ski racks line the wall beside a work bench, providing the perfect space to store skis, boards, and equipment, as well as the ideal spot to wax up before hitting the slopes.
Around the corner are individual wood lockers, labeled for family members and usual guests. A custom-made hand-scraped wormwood bench takes the central display – protected with clear epoxy to preserve the look of holes while providing a waterproof and smooth surface.
Wooden boot and glove dryers are positioned at either end of the room, these custom units feature sturdy wooden dowels to hold any equipment, and powerful fans mean that everything will be dry after lunch break.
The Bootroom is finished with naturally aged wood wainscoting, rescued from a lumber storage field, and the large rail topper provides a perfect ledge for small items while pulling on freshly dried boots. Large wooden baseboards offer protection for the wall against stray equipment.
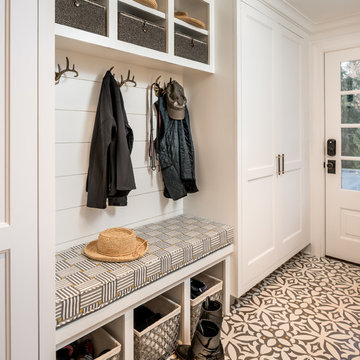
Photos by: Angle Eye Photography
Interior Decor by: Francesca Rudin
Design ideas for a small beach style mudroom in New York with white walls, ceramic floors, a single front door, a white front door and multi-coloured floor.
Design ideas for a small beach style mudroom in New York with white walls, ceramic floors, a single front door, a white front door and multi-coloured floor.
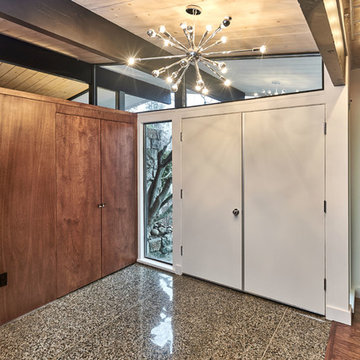
Photo of a mid-sized midcentury front door in San Francisco with white walls, granite floors, a double front door, a white front door and multi-coloured floor.
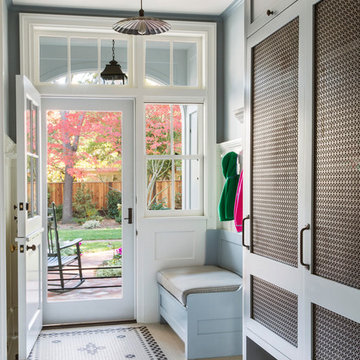
Photography by Laura Hull.
This is an example of a large traditional mudroom in San Francisco with grey walls, a dutch front door, a white front door, ceramic floors and multi-coloured floor.
This is an example of a large traditional mudroom in San Francisco with grey walls, a dutch front door, a white front door, ceramic floors and multi-coloured floor.
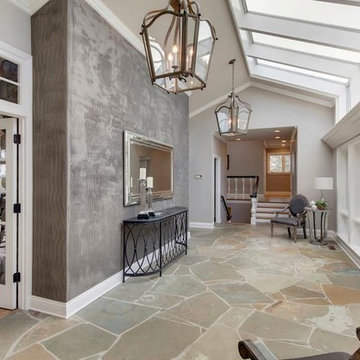
Inspiration for a large transitional foyer in Orange County with grey walls, multi-coloured floor, a single front door and a white front door.
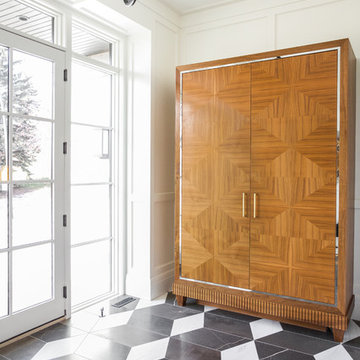
Foyer
Photo of a mid-sized transitional entryway in Calgary with white walls, a single front door, a white front door, marble floors and multi-coloured floor.
Photo of a mid-sized transitional entryway in Calgary with white walls, a single front door, a white front door, marble floors and multi-coloured floor.
Entryway Design Ideas with Multi-Coloured Floor and Purple Floor
3
