Entryway Design Ideas with Multi-Coloured Floor and Yellow Floor
Refine by:
Budget
Sort by:Popular Today
161 - 180 of 3,486 photos
Item 1 of 3
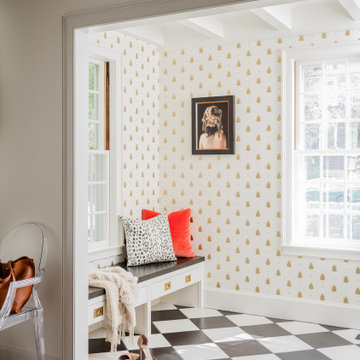
Photo of a traditional foyer in Boston with white walls, multi-coloured floor, exposed beam and wallpaper.
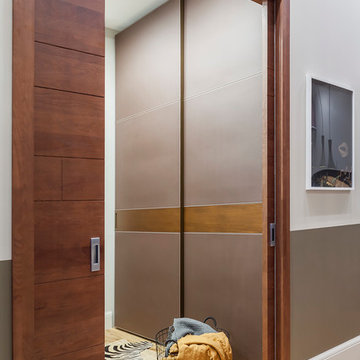
Юрий Гришко
Small contemporary mudroom in Other with grey walls, medium hardwood floors, a sliding front door, a medium wood front door and yellow floor.
Small contemporary mudroom in Other with grey walls, medium hardwood floors, a sliding front door, a medium wood front door and yellow floor.
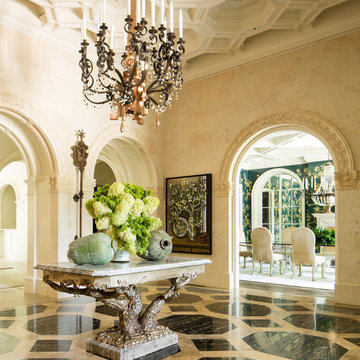
Architect: Larry E Boerder Architects, Dallas
Interior Designer: Laura Lee Clark, Dallas
Landscape Architect: Lambert Landscape Co, Dallas
Photo of a mediterranean foyer in Dallas with beige walls and multi-coloured floor.
Photo of a mediterranean foyer in Dallas with beige walls and multi-coloured floor.
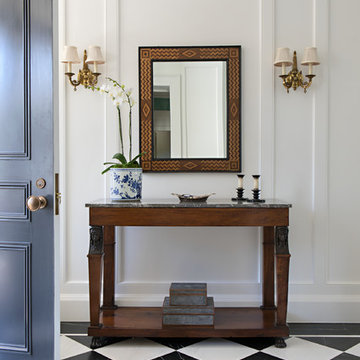
French Empire Console with marble top, French straw and wood marquetry mirror above by Interior Designer Elizabeth Dinkel. Antiques from William Laman Furniture Garden Antiques
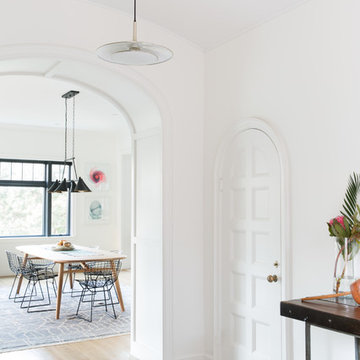
Photography by Suzanna Scott
Transitional mudroom in San Francisco with white walls, a single front door, a white front door and multi-coloured floor.
Transitional mudroom in San Francisco with white walls, a single front door, a white front door and multi-coloured floor.
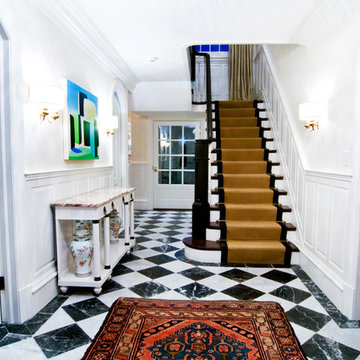
Photo of a mid-sized traditional foyer in New York with white walls, marble floors and multi-coloured floor.

Period Entrance Hallway
Design ideas for a mid-sized modern foyer in London with green walls, terrazzo floors, a double front door, a green front door, multi-coloured floor and panelled walls.
Design ideas for a mid-sized modern foyer in London with green walls, terrazzo floors, a double front door, a green front door, multi-coloured floor and panelled walls.
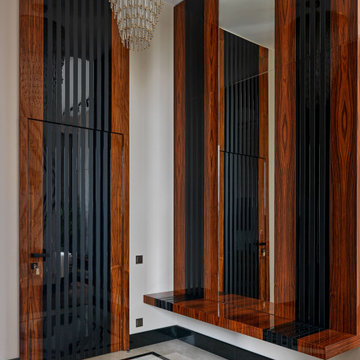
Мы стремились сделать прихожую максимально эффектной, помня о том, что заказчик хотел прямо огонь–интерьер. Поэтому мебель мы спроектировали с отделкой из выразительного и яркого дуэта полированного палисандра и чёрного лака. Внимание привлекает паркет из ореха необычной, шестиугольной формы с латунными вставками от компании Foglie d’Oro. Но главной точкой притяжения стало мраморное панно на простенке, закрывающем гостиную зону».
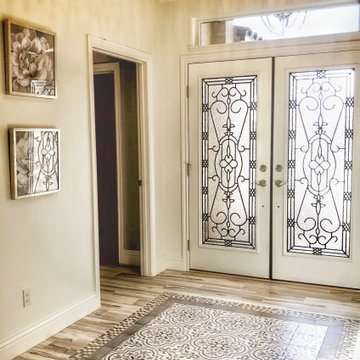
Full Glass Double Door Entry set off by a multi-layered tile insert and glam lighting
Design ideas for a mid-sized eclectic foyer in Las Vegas with white walls, porcelain floors, a double front door, a white front door and multi-coloured floor.
Design ideas for a mid-sized eclectic foyer in Las Vegas with white walls, porcelain floors, a double front door, a white front door and multi-coloured floor.
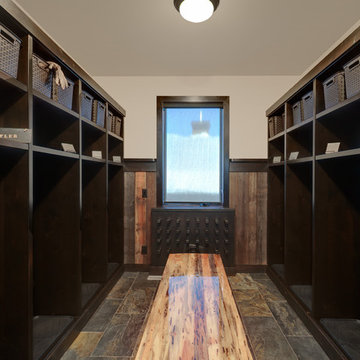
This family getaway was built with entertaining and guests in mind, so the expansive Bootroom was designed with great flow to be a catch-all space essential for organization of equipment and guests.
Integrated ski racks on the porch railings outside provide space for guests to park their gear. Covered entry has a metal floor grate, boot brushes, and boot kicks to clean snow off.
Inside, ski racks line the wall beside a work bench, providing the perfect space to store skis, boards, and equipment, as well as the ideal spot to wax up before hitting the slopes.
Around the corner are individual wood lockers, labeled for family members and usual guests. A custom-made hand-scraped wormwood bench takes the central display – protected with clear epoxy to preserve the look of holes while providing a waterproof and smooth surface.
Wooden boot and glove dryers are positioned at either end of the room, these custom units feature sturdy wooden dowels to hold any equipment, and powerful fans mean that everything will be dry after lunch break.
The Bootroom is finished with naturally aged wood wainscoting, rescued from a lumber storage field, and the large rail topper provides a perfect ledge for small items while pulling on freshly dried boots. Large wooden baseboards offer protection for the wall against stray equipment.
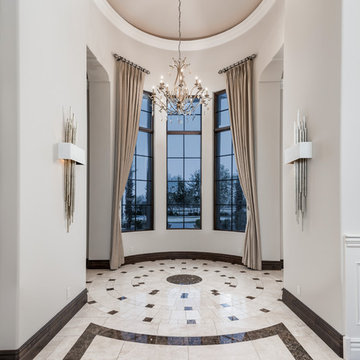
A custom luxury home hallway featuring a mosaic floor tile, vaulted ceiling, custom chandelier, and window treatments.
Expansive mediterranean foyer in Phoenix with white walls, marble floors, a double front door, a brown front door, multi-coloured floor, coffered and panelled walls.
Expansive mediterranean foyer in Phoenix with white walls, marble floors, a double front door, a brown front door, multi-coloured floor, coffered and panelled walls.
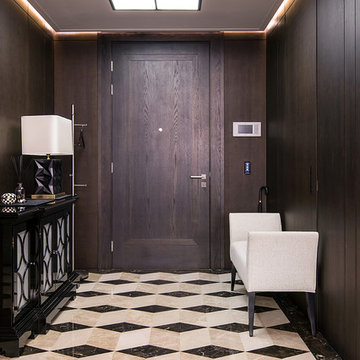
Андрей Самонаев, Кирилл Губернаторов, Дарья Листопад, Артем Укропов, фотограф- Борис Бочкарев
Inspiration for a transitional front door in Moscow with marble floors, brown walls, a single front door, a dark wood front door and multi-coloured floor.
Inspiration for a transitional front door in Moscow with marble floors, brown walls, a single front door, a dark wood front door and multi-coloured floor.
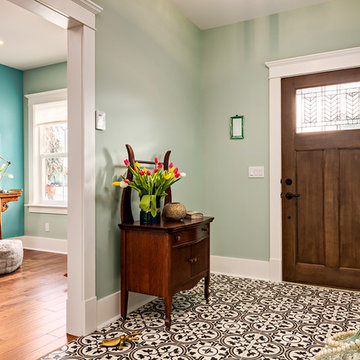
An addition to the front of the home allowed for a beautiful new entryway.
Small scandinavian foyer in Calgary with a single front door, green walls, ceramic floors, a dark wood front door and multi-coloured floor.
Small scandinavian foyer in Calgary with a single front door, green walls, ceramic floors, a dark wood front door and multi-coloured floor.
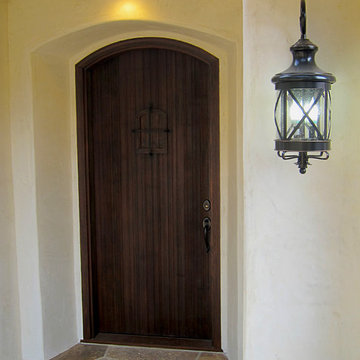
Design Consultant Jeff Doubét is the author of Creating Spanish Style Homes: Before & After – Techniques – Designs – Insights. The 240 page “Design Consultation in a Book” is now available. Please visit SantaBarbaraHomeDesigner.com for more info.
Jeff Doubét specializes in Santa Barbara style home and landscape designs. To learn more info about the variety of custom design services I offer, please visit SantaBarbaraHomeDesigner.com
Jeff Doubét is the Founder of Santa Barbara Home Design - a design studio based in Santa Barbara, California USA.
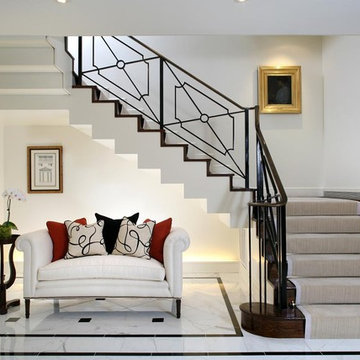
Bright, formal entry hall into this impeccable Kalorama residence.
Photographer: Stacy Zarin Goldberg
Photo of a large transitional foyer in DC Metro with white walls, marble floors and multi-coloured floor.
Photo of a large transitional foyer in DC Metro with white walls, marble floors and multi-coloured floor.
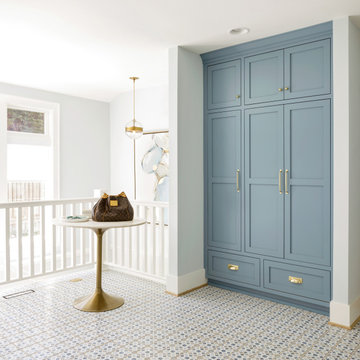
Photo of a mid-sized transitional mudroom in Portland with white walls, porcelain floors and multi-coloured floor.
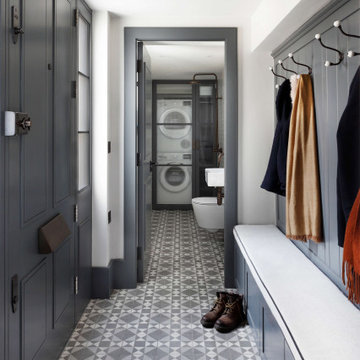
BEFORE & AFTER: We love making an entrance, this carousel shows the journey as we transformed the redundant under stairs vault into a shower room and utility room at our project in Maida Vale, West London. We love the encaustic cement, patterned floor tiles and simple bespoke coat rack with hand painted blue/grey paint finish in the entrance hall. There is also useful storage draws under the seat for shoes
This stylish, urban cloakroom design has a great mix of complementing key pieces.
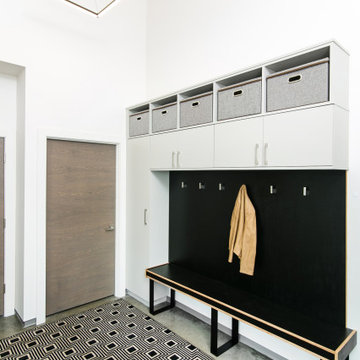
Photo of a contemporary mudroom in Detroit with white walls and multi-coloured floor.
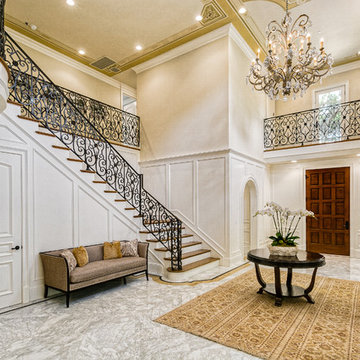
This is an example of a traditional foyer in Los Angeles with white walls, marble floors, a single front door, a medium wood front door and multi-coloured floor.
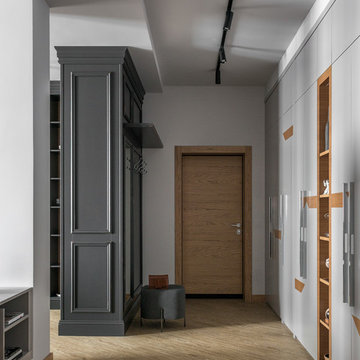
Архитектор: Егоров Кирилл
Текстиль: Егорова Екатерина
Фотограф: Спиридонов Роман
Стилист: Шимкевич Евгения
Design ideas for a mid-sized contemporary entry hall in Other with grey walls, vinyl floors, a single front door, a medium wood front door and yellow floor.
Design ideas for a mid-sized contemporary entry hall in Other with grey walls, vinyl floors, a single front door, a medium wood front door and yellow floor.
Entryway Design Ideas with Multi-Coloured Floor and Yellow Floor
9