All Ceiling Designs Entryway Design Ideas with Multi-Coloured Floor
Refine by:
Budget
Sort by:Popular Today
101 - 120 of 346 photos
Item 1 of 3
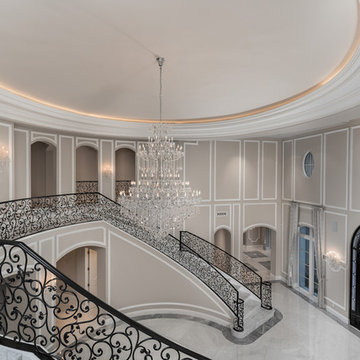
Formal front entryway featuring double staircases with a custom wrought iron stair railing, double entry doors, a vaulted tray ceiling, and marble flooring.

Inspiration for an expansive modern foyer in Salt Lake City with brown walls, limestone floors, a single front door, a medium wood front door, multi-coloured floor, wood and wood walls.
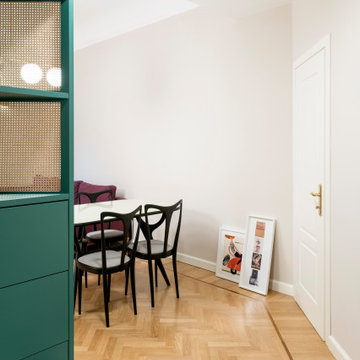
Foto: Federico Villa Studio
Design ideas for a mid-sized scandinavian foyer in Milan with grey walls, porcelain floors, a white front door, multi-coloured floor and recessed.
Design ideas for a mid-sized scandinavian foyer in Milan with grey walls, porcelain floors, a white front door, multi-coloured floor and recessed.
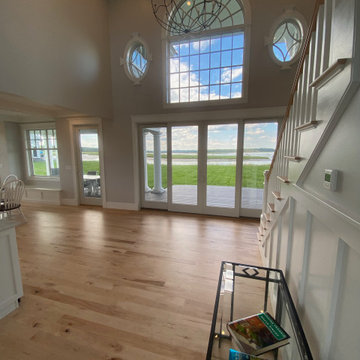
Photo of an expansive entry hall in Portland Maine with grey walls, light hardwood floors, a double front door, a dark wood front door, multi-coloured floor and vaulted.
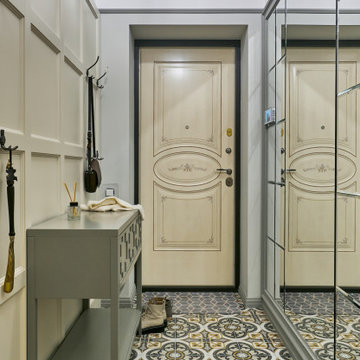
Mid-sized traditional vestibule in Moscow with grey walls, ceramic floors, a single front door, multi-coloured floor and coffered.
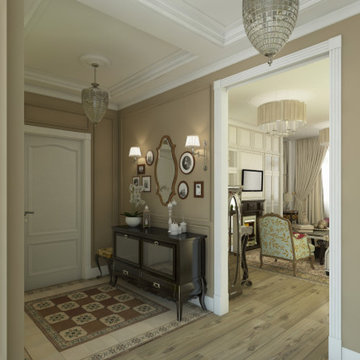
Прихожая.Вид на гостиную со стороны кабинета.
Large traditional entry hall in Moscow with beige walls, ceramic floors, a single front door, a white front door, multi-coloured floor and recessed.
Large traditional entry hall in Moscow with beige walls, ceramic floors, a single front door, a white front door, multi-coloured floor and recessed.
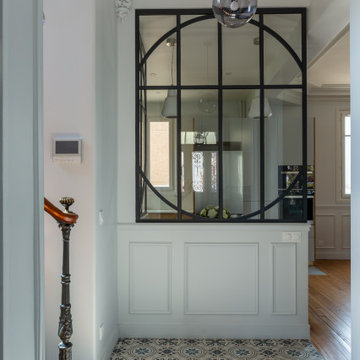
Une maison de maître du XIXème, entièrement rénovée, aménagée et décorée pour démarrer une nouvelle vie. Le RDC est repensé avec de nouveaux espaces de vie et une belle cuisine ouverte ainsi qu’un bureau indépendant. Aux étages, six chambres sont aménagées et optimisées avec deux salles de bains très graphiques. Le tout en parfaite harmonie et dans un style naturellement chic.
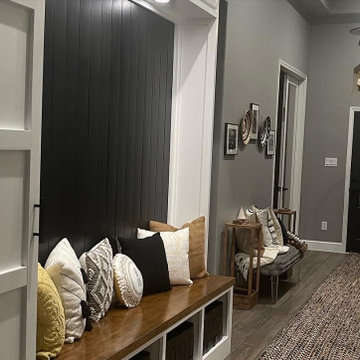
Custom entryway design
Design ideas for a large foyer in Houston with grey walls, ceramic floors, a single front door, a black front door, multi-coloured floor, vaulted and panelled walls.
Design ideas for a large foyer in Houston with grey walls, ceramic floors, a single front door, a black front door, multi-coloured floor, vaulted and panelled walls.
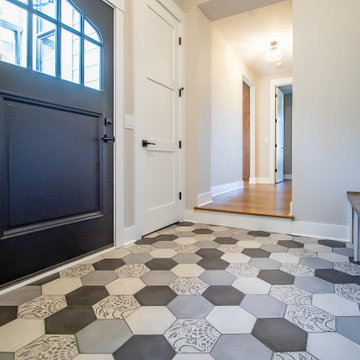
Front door entry with custom built in lockers and bench, beautiful hexagon tiles.
Design ideas for an expansive transitional front door in Cleveland with beige walls, ceramic floors, a single front door, a dark wood front door and multi-coloured floor.
Design ideas for an expansive transitional front door in Cleveland with beige walls, ceramic floors, a single front door, a dark wood front door and multi-coloured floor.
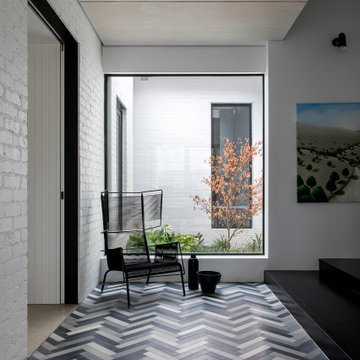
New family entry hall with hand made tiles feature on the floor
Inspiration for a contemporary entry hall in Melbourne with white walls, ceramic floors, multi-coloured floor, timber and brick walls.
Inspiration for a contemporary entry hall in Melbourne with white walls, ceramic floors, multi-coloured floor, timber and brick walls.

Unique opportunity to live your best life in this architectural home. Ideally nestled at the end of a serene cul-de-sac and perfectly situated at the top of a knoll with sweeping mountain, treetop, and sunset views- some of the best in all of Westlake Village! Enter through the sleek mahogany glass door and feel the awe of the grand two story great room with wood-clad vaulted ceilings, dual-sided gas fireplace, custom windows w/motorized blinds, and gleaming hardwood floors. Enjoy luxurious amenities inside this organic flowing floorplan boasting a cozy den, dream kitchen, comfortable dining area, and a masterpiece entertainers yard. Lounge around in the high-end professionally designed outdoor spaces featuring: quality craftsmanship wood fencing, drought tolerant lush landscape and artificial grass, sleek modern hardscape with strategic landscape lighting, built in BBQ island w/ plenty of bar seating and Lynx Pro-Sear Rotisserie Grill, refrigerator, and custom storage, custom designed stone gas firepit, attached post & beam pergola ready for stargazing, cafe lights, and various calming water features—All working together to create a harmoniously serene outdoor living space while simultaneously enjoying 180' views! Lush grassy side yard w/ privacy hedges, playground space and room for a farm to table garden! Open concept luxe kitchen w/SS appliances incl Thermador gas cooktop/hood, Bosch dual ovens, Bosch dishwasher, built in smart microwave, garden casement window, customized maple cabinetry, updated Taj Mahal quartzite island with breakfast bar, and the quintessential built-in coffee/bar station with appliance storage! One bedroom and full bath downstairs with stone flooring and counter. Three upstairs bedrooms, an office/gym, and massive bonus room (with potential for separate living quarters). The two generously sized bedrooms with ample storage and views have access to a fully upgraded sumptuous designer bathroom! The gym/office boasts glass French doors, wood-clad vaulted ceiling + treetop views. The permitted bonus room is a rare unique find and has potential for possible separate living quarters. Bonus Room has a separate entrance with a private staircase, awe-inspiring picture windows, wood-clad ceilings, surround-sound speakers, ceiling fans, wet bar w/fridge, granite counters, under-counter lights, and a built in window seat w/storage. Oversized master suite boasts gorgeous natural light, endless views, lounge area, his/hers walk-in closets, and a rustic spa-like master bath featuring a walk-in shower w/dual heads, frameless glass door + slate flooring. Maple dual sink vanity w/black granite, modern brushed nickel fixtures, sleek lighting, W/C! Ultra efficient laundry room with laundry shoot connecting from upstairs, SS sink, waterfall quartz counters, and built in desk for hobby or work + a picturesque casement window looking out to a private grassy area. Stay organized with the tastefully handcrafted mudroom bench, hooks, shelving and ample storage just off the direct 2 car garage! Nearby the Village Homes clubhouse, tennis & pickle ball courts, ample poolside lounge chairs, tables, and umbrellas, full-sized pool for free swimming and laps, an oversized children's pool perfect for entertaining the kids and guests, complete with lifeguards on duty and a wonderful place to meet your Village Homes neighbors. Nearby parks, schools, shops, hiking, lake, beaches, and more. Live an intentionally inspired life at 2228 Knollcrest — a sprawling architectural gem!
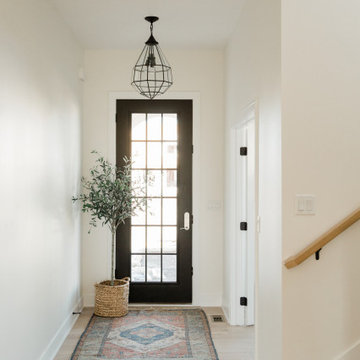
Oakstone Homes is Iowa's premier custom home & renovation company with 30+ years of experience. They build single-family and bi-attached homes in the Des Moines metro and surrounding communities. Oakstone Homes are a family-owned company that focuses on quality over quantity and we're obsessed with the details.
Featured here, our Ventura Seashell Oak floors throughout this Oastone Home IA.
Photography by Lauren Konrad Photography.
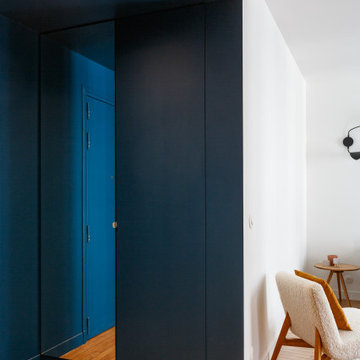
Small contemporary vestibule in Paris with white walls, terrazzo floors, a single front door, a blue front door, multi-coloured floor and recessed.
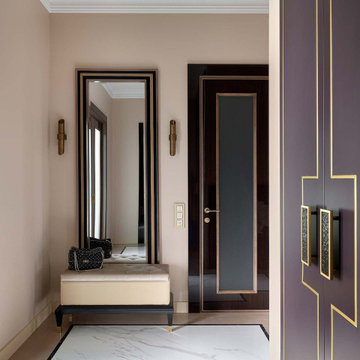
Design ideas for a mid-sized contemporary mudroom in Moscow with pink walls, porcelain floors, a single front door, a brown front door, multi-coloured floor and coffered.

Lodge Entryway with Log Beams and Arch. Double doors, slate tile, and wood flooring.
Inspiration for a mid-sized country foyer in Minneapolis with brown walls, slate floors, a double front door, a dark wood front door, multi-coloured floor, wood and wood walls.
Inspiration for a mid-sized country foyer in Minneapolis with brown walls, slate floors, a double front door, a dark wood front door, multi-coloured floor, wood and wood walls.
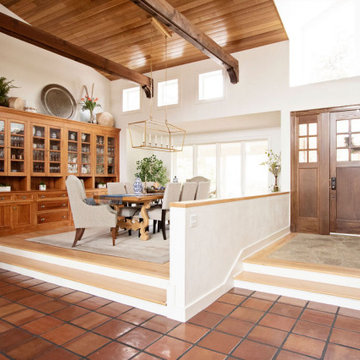
Design ideas for a large transitional front door in Kansas City with white walls, light hardwood floors, a single front door, a brown front door, multi-coloured floor and exposed beam.
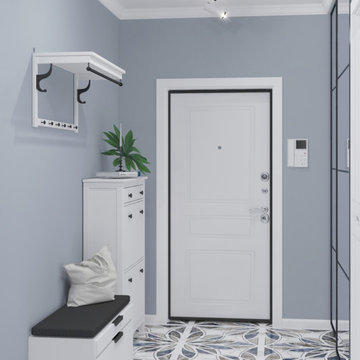
Design ideas for a mid-sized front door in Moscow with grey walls, ceramic floors, multi-coloured floor, wallpaper, a single front door and a white front door.
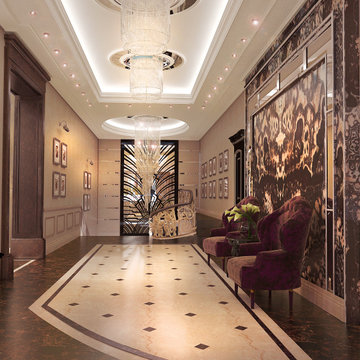
Inspiration for a mid-sized traditional vestibule in Moscow with beige walls, marble floors, multi-coloured floor and coffered.
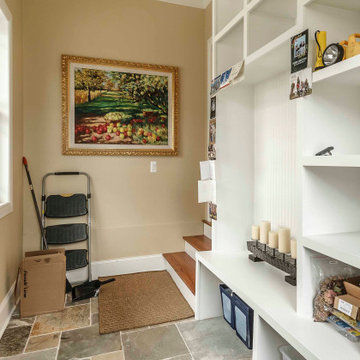
mudroom
Design ideas for a mid-sized arts and crafts mudroom in Detroit with beige walls, slate floors, a single front door, a white front door, multi-coloured floor, wallpaper and wallpaper.
Design ideas for a mid-sized arts and crafts mudroom in Detroit with beige walls, slate floors, a single front door, a white front door, multi-coloured floor, wallpaper and wallpaper.
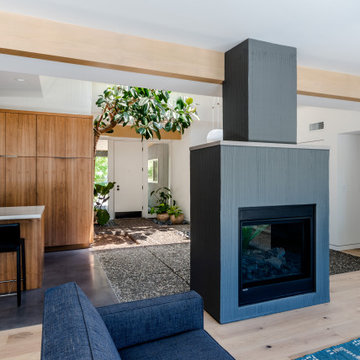
Mid-sized midcentury foyer in Sacramento with white walls, concrete floors, a single front door, a white front door, multi-coloured floor and exposed beam.
All Ceiling Designs Entryway Design Ideas with Multi-Coloured Floor
6