Entryway Design Ideas with Multi-coloured Walls and Light Hardwood Floors
Refine by:
Budget
Sort by:Popular Today
141 - 160 of 200 photos
Item 1 of 3
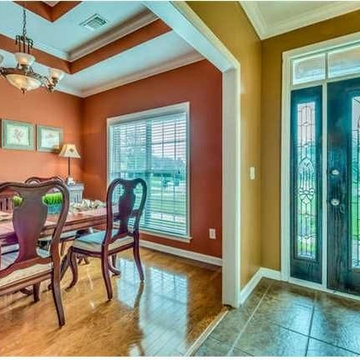
Danny Hooks Photography
This is an example of a mid-sized contemporary foyer in Other with multi-coloured walls, light hardwood floors, a double front door and a dark wood front door.
This is an example of a mid-sized contemporary foyer in Other with multi-coloured walls, light hardwood floors, a double front door and a dark wood front door.
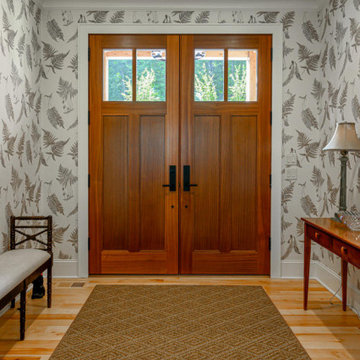
Entryway featuring custom entry doors
Inspiration for a large arts and crafts foyer in Other with multi-coloured walls, light hardwood floors, a double front door, a brown front door and brown floor.
Inspiration for a large arts and crafts foyer in Other with multi-coloured walls, light hardwood floors, a double front door, a brown front door and brown floor.
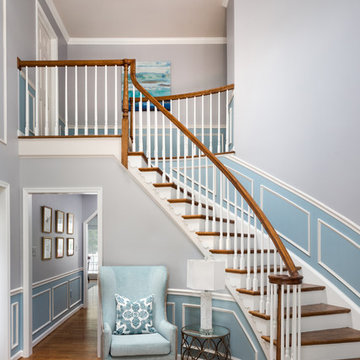
Jenn Verrier
This is an example of an expansive transitional foyer in DC Metro with multi-coloured walls, light hardwood floors and a single front door.
This is an example of an expansive transitional foyer in DC Metro with multi-coloured walls, light hardwood floors and a single front door.
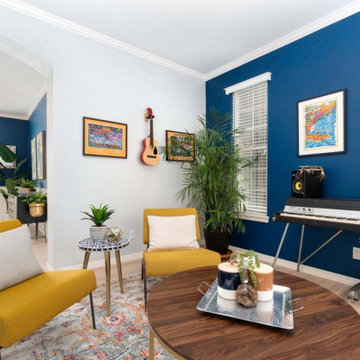
Design ideas for a small country foyer in Denver with multi-coloured walls, light hardwood floors, a double front door, a black front door and beige floor.
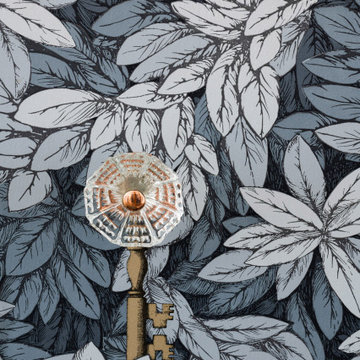
Foto: Federico Villa Studio
Design ideas for a mid-sized modern foyer in Milan with multi-coloured walls, light hardwood floors, a single front door, a white front door and wallpaper.
Design ideas for a mid-sized modern foyer in Milan with multi-coloured walls, light hardwood floors, a single front door, a white front door and wallpaper.
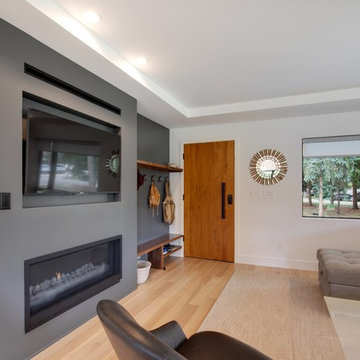
The floors are select rift & quartered white oak with a matte finish.
Open concept room with natural wood design. Large windows and light finishes make the space bright and warm. A compact entry allows for a more open feeling while keeping plenty of space and storage to be comfortable.
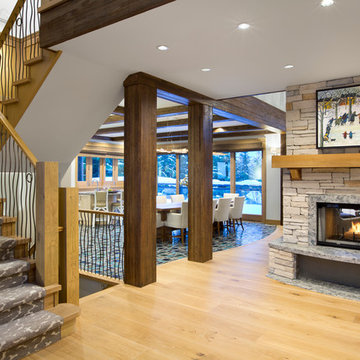
Christina Faminoff Photography
Large country vestibule in Other with multi-coloured walls, light hardwood floors and beige floor.
Large country vestibule in Other with multi-coloured walls, light hardwood floors and beige floor.
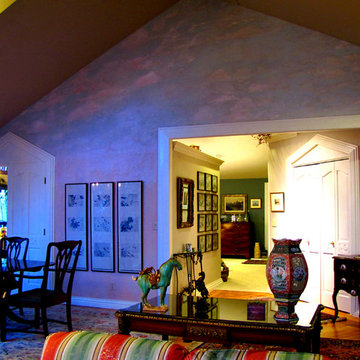
Design ideas for a large eclectic foyer in Boise with multi-coloured walls, light hardwood floors and a double front door.
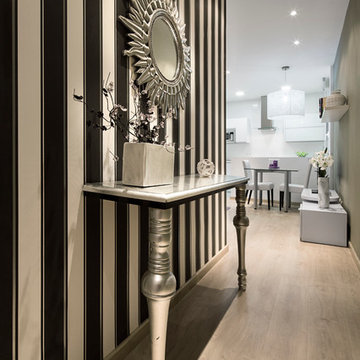
Design ideas for a mid-sized transitional entryway in Madrid with multi-coloured walls and light hardwood floors.
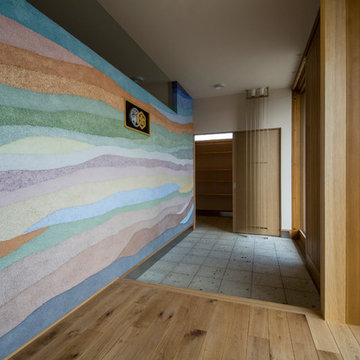
Photo of a large modern entry hall in Other with multi-coloured walls, light hardwood floors, a single front door and a black front door.
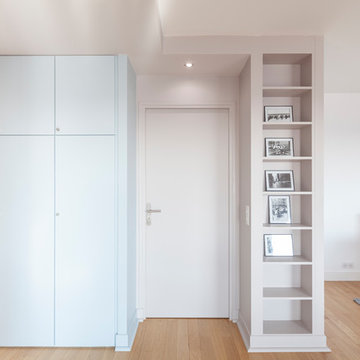
Large contemporary entry hall in Paris with multi-coloured walls, light hardwood floors, a single front door and a blue front door.
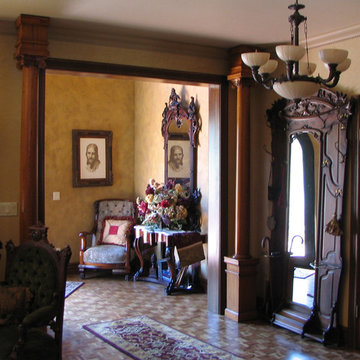
KJS
Photo of a mid-sized traditional foyer in Phoenix with multi-coloured walls, light hardwood floors, a single front door and a brown front door.
Photo of a mid-sized traditional foyer in Phoenix with multi-coloured walls, light hardwood floors, a single front door and a brown front door.
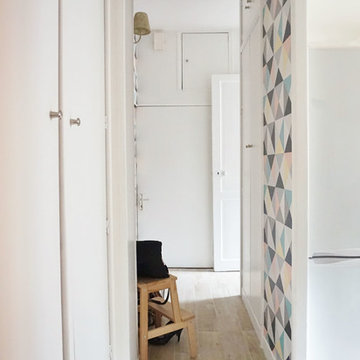
ADC l'atelier d'à côté Amandine Branji
Inspiration for a mid-sized contemporary entry hall in Paris with multi-coloured walls and light hardwood floors.
Inspiration for a mid-sized contemporary entry hall in Paris with multi-coloured walls and light hardwood floors.
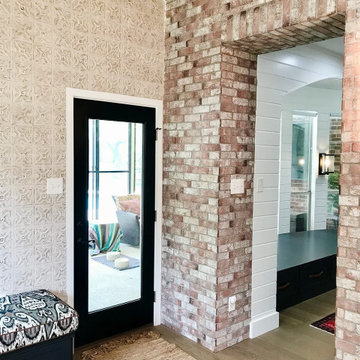
Small eclectic foyer in Austin with multi-coloured walls, light hardwood floors, a single front door, a black front door, beige floor, timber and brick walls.
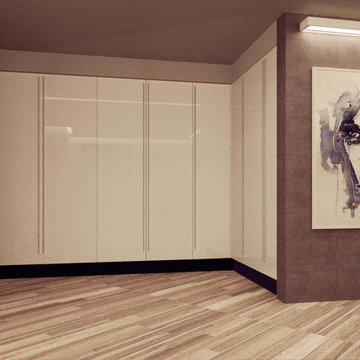
Render del progetto attualmente in costruzione
Design ideas for an expansive contemporary vestibule in Rome with multi-coloured walls and light hardwood floors.
Design ideas for an expansive contemporary vestibule in Rome with multi-coloured walls and light hardwood floors.
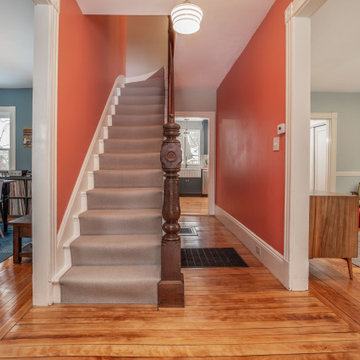
Young homeowners wanted to modernize a tired and dark entryway and highlight the original hand-carved newell post in this 1900 Victorian home. A mix of energetic and moody colors were used throughout the compact first floor and paired with an eclectic mix of furnishings to give the space lived-in personality and emphasize its natural character. Rich coral orange on the plaster entry hall references the grandeur of a Victorian entry and serves as a bold backdrop for the renovated staircase. Previously carpeted stairs were stripped and painted off-white, then topped with a wool and jute herringbone runner. Outdated overhead lighting was replaced with a classic brass-rod pendant light with black and white striped shade for a dash of fun.
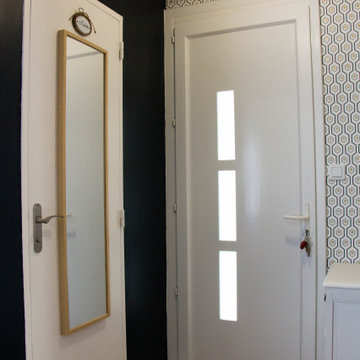
Photo de l'entrée après rénovation.
Style shabby chic et contemporain.
This is an example of a mid-sized transitional foyer in Other with multi-coloured walls, light hardwood floors, a single front door and a white front door.
This is an example of a mid-sized transitional foyer in Other with multi-coloured walls, light hardwood floors, a single front door and a white front door.
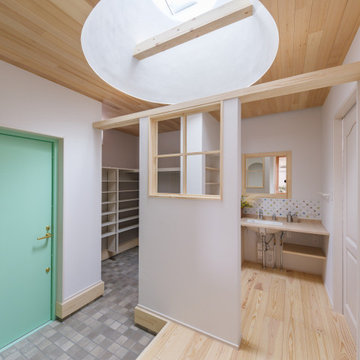
かわいいを取り入れた家づくりがいい。
無垢の床など自然素材を多めにシンプルに。
お気に入りの場所はちょっとした広くしたお風呂。
家族みんなで動線を考え、たったひとつ間取りにたどり着いた。
コンパクトだけど快適に暮らせるようなつくりを。
そんな理想を取り入れた建築計画を一緒に考えました。
そして、家族の想いがまたひとつカタチになりました。
家族構成:30代夫婦
施工面積: 132.9㎡(40.12坪)
竣工:2022年1月
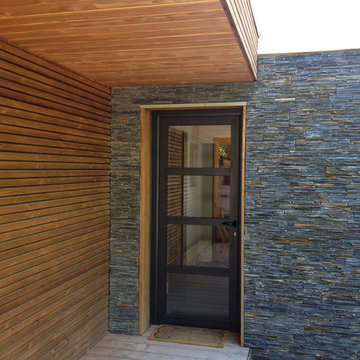
Entrée principale de la villa, composée d'une porte d'entrée vitrée, d'un porche et d'une coursive en bois.
Les façades sont réalisées en pierre, en bardage et en enduit.
©Samuel Fricaud
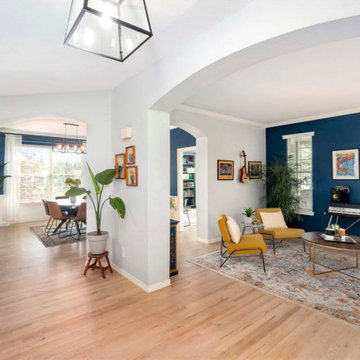
Photo of a small country foyer in Denver with multi-coloured walls, light hardwood floors, a double front door, a black front door and beige floor.
Entryway Design Ideas with Multi-coloured Walls and Light Hardwood Floors
8