Entryway Design Ideas with Multi-coloured Walls
Refine by:
Budget
Sort by:Popular Today
41 - 60 of 61 photos
Item 1 of 3
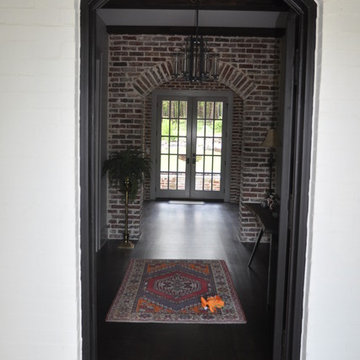
Design ideas for a mid-sized transitional front door in Other with multi-coloured walls, dark hardwood floors, a single front door and brown floor.
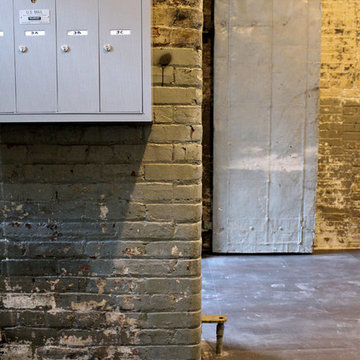
Apartment building entry with exposed brick, metallic floor tile, and original salvaged metal door.
Inspiration for a mid-sized industrial foyer in Philadelphia with multi-coloured walls and vinyl floors.
Inspiration for a mid-sized industrial foyer in Philadelphia with multi-coloured walls and vinyl floors.
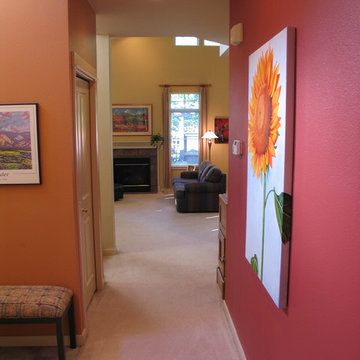
This warm colored entry welcomes Northwesterners in from the cold, framing artwork in a big way and celebrating the structure of the architecture in this Redmond townhome. The orange volume houses the coat closet and climbs up part of the stairs. The red volume wraps the focal art wall in the hall, providing active contrast to the restful pale green that envelopes you into a light bright nature-based open living space, where the "Gray Northwet" can't get at you. Until you leave again.
Sunflower Original Art: Cedar West
Paint: Phoenix Hammerstrom
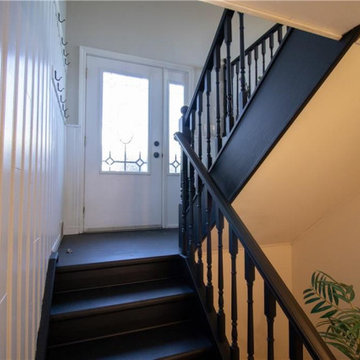
Despite black soaking up much of the light, we kept the entry hall airy by using a bright white and light reflecting gray on the walls. It helps to be sure that windows in the space reflect a nice afternoon sun which we took advantage of here.
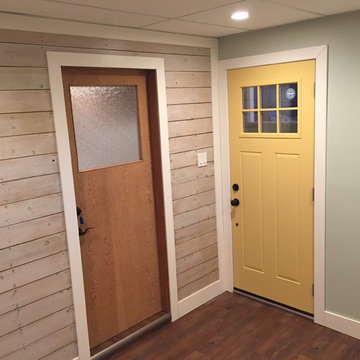
Inspiration for a large transitional entryway in Vancouver with multi-coloured walls, vinyl floors, a single front door, a metal front door and brown floor.
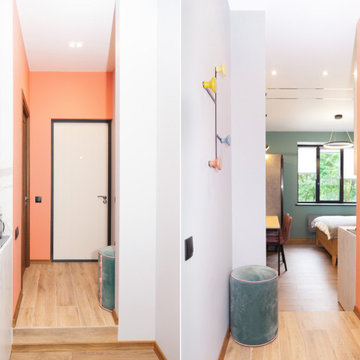
Часть коммуникаций к санузлу студии пришлось проложить под полом прихожей. Поэтому она получилась приподнятой. Зато душевую кабину в санузле удалось сделать без порожка.
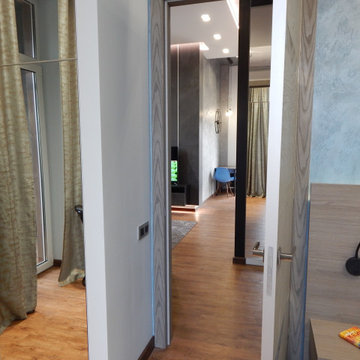
Небольшая прихожая с встроенным гардеробом за зеркальными дверями.
Mid-sized contemporary entry hall in Moscow with multi-coloured walls, laminate floors, brown floor and recessed.
Mid-sized contemporary entry hall in Moscow with multi-coloured walls, laminate floors, brown floor and recessed.
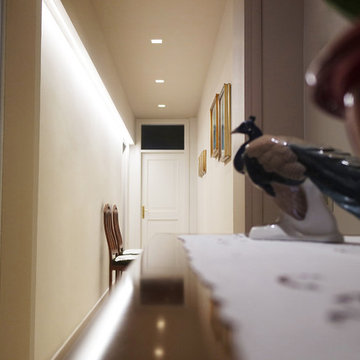
Spazi e funzioni raddoppiano: pareti scorrevoli e armadi multiuso per una casa trasformista.
Ingresso, soggiorno, sala da pranzo, cucina: spariscono i muri, sostituiti da pareti scorrevoli e armadi multiuso, ma restano tutte le funzioni dell’appartamento “tradizionale”.
La casa-atelier di Maddalena si trasforma così in un grande spazio flessibile che gioca sul dualismo aperto/chiuso, basta un semplice gesto e scorrendo, compare all’interno della libreria, il corridoio che porta in camera, nello studio e nel patio.
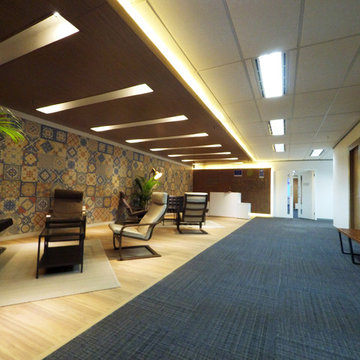
UNDP Sustain Office is located in Jakarta Indonesia. The design is eclectic, modern, and dynamic which emphasize the professional organization.
Photo of a small eclectic entry hall in Other with multi-coloured walls, carpet, a double front door and a white front door.
Photo of a small eclectic entry hall in Other with multi-coloured walls, carpet, a double front door and a white front door.
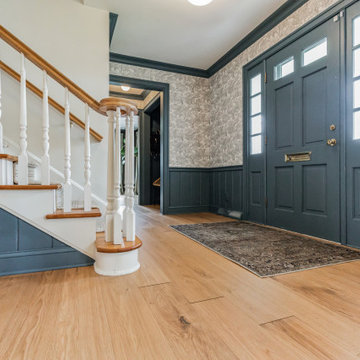
Relaxing and warm mid-tone browns that bring hygge to any space. Pairs well with plenty of greenery. Silvan Resilient Hardwood combines the highest-quality sustainable materials with an emphasis on durability and design. The result is a resilient floor, topped with an FSC® 100% Hardwood wear layer sourced from meticulously maintained European forests and backed by a waterproof guarantee, that looks stunning and installs with ease.
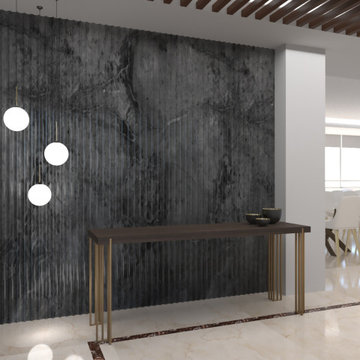
This project was about a remodel of an apartment in Mexico City, the client asked for the visualization of the space to make decisions around the design, materials and furniture. These renders are the final result of those decisions.
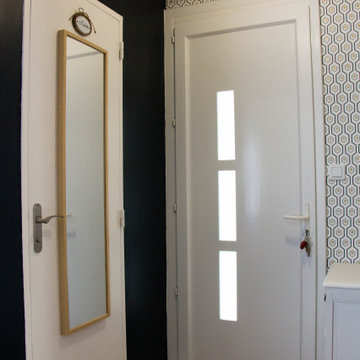
Photo de l'entrée après rénovation.
Style shabby chic et contemporain.
This is an example of a mid-sized transitional foyer in Other with multi-coloured walls, light hardwood floors, a single front door and a white front door.
This is an example of a mid-sized transitional foyer in Other with multi-coloured walls, light hardwood floors, a single front door and a white front door.
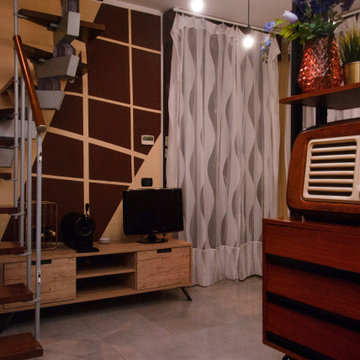
In questo piccolo bilocale l'ingresso non esisteva ed è stata creata una piccola separazione con due librerie originali anni '50. Sotto la scala è stato posizionato un mobile TV che funge anche da contenitore.
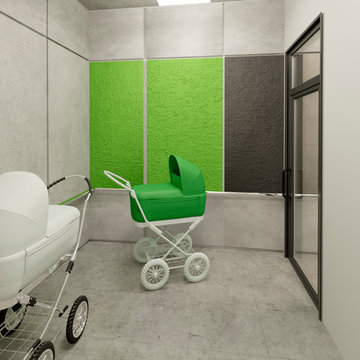
This is an example of a small contemporary mudroom in Saint Petersburg with multi-coloured walls, ceramic floors, grey floor, a single front door and a glass front door.
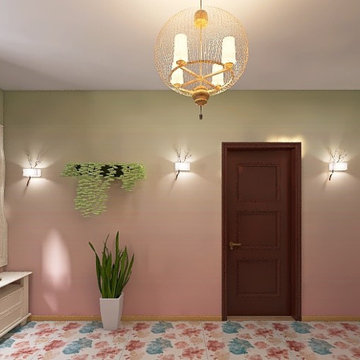
Hallway.
Large entryway with multi-coloured walls, ceramic floors, a single front door, a dark wood front door, multi-coloured floor and wallpaper.
Large entryway with multi-coloured walls, ceramic floors, a single front door, a dark wood front door, multi-coloured floor and wallpaper.
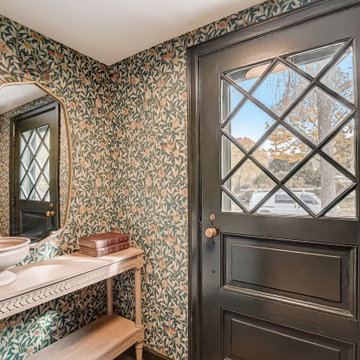
The existing entry was spruced up with paint and paper.
Inspiration for a front door in Milwaukee with multi-coloured walls, terra-cotta floors, a single front door, a black front door and wallpaper.
Inspiration for a front door in Milwaukee with multi-coloured walls, terra-cotta floors, a single front door, a black front door and wallpaper.
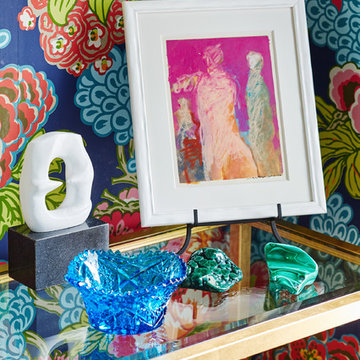
Photographed by Laura Moss
Inspiration for a small transitional vestibule in New York with multi-coloured walls, brick floors, a single front door, a blue front door and blue floor.
Inspiration for a small transitional vestibule in New York with multi-coloured walls, brick floors, a single front door, a blue front door and blue floor.
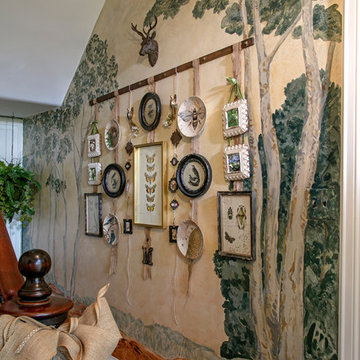
Gallery Wall
A unique take on picture rail molding using tobacco sticks, wide burlap ribbon and hooks. The walls are plaster and lathe and this allowed us to hang multiple items without littering the plaster with holes.
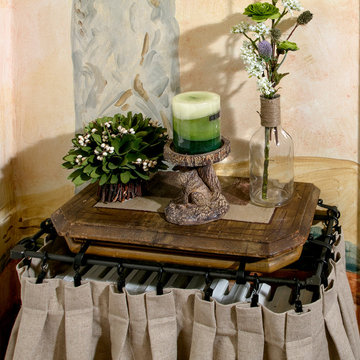
Skirted Table - Radiator Cover - Detail
Custom drapery hardware is attached to the underside of the bracket table. Drapery rings with clips attach the box pleated linen skirt which hides the radiator. The skirt can easily be removed by releasing the clips while all hardware remains intact.
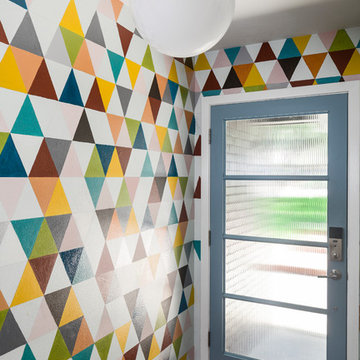
Hand painted mural in entryway
Small eclectic foyer in Austin with multi-coloured walls, dark hardwood floors, a single front door, a glass front door and brown floor.
Small eclectic foyer in Austin with multi-coloured walls, dark hardwood floors, a single front door, a glass front door and brown floor.
Entryway Design Ideas with Multi-coloured Walls
3