Entryway Design Ideas with Multi-coloured Walls
Refine by:
Budget
Sort by:Popular Today
21 - 40 of 356 photos
Item 1 of 3
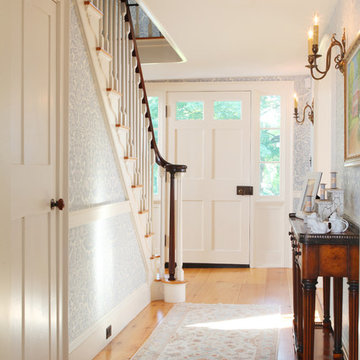
Photo by Randy O'Rourke
Photo of a mid-sized traditional entry hall in Boston with a single front door, a white front door, medium hardwood floors, multi-coloured walls and beige floor.
Photo of a mid-sized traditional entry hall in Boston with a single front door, a white front door, medium hardwood floors, multi-coloured walls and beige floor.
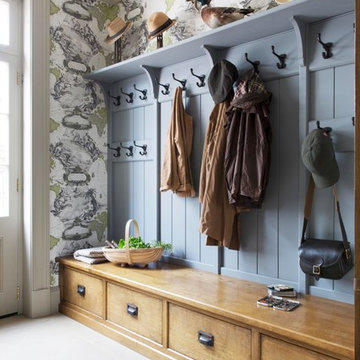
Emma Lewis
Photo of a mid-sized country mudroom in Cheshire with limestone floors, multi-coloured walls, a white front door and grey floor.
Photo of a mid-sized country mudroom in Cheshire with limestone floors, multi-coloured walls, a white front door and grey floor.
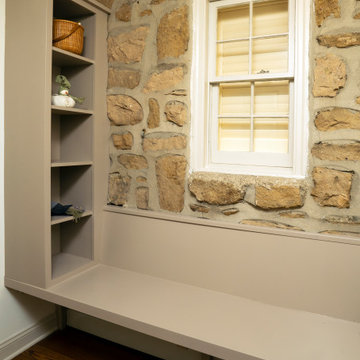
Design ideas for a small transitional mudroom in Philadelphia with multi-coloured walls, dark hardwood floors and brown floor.
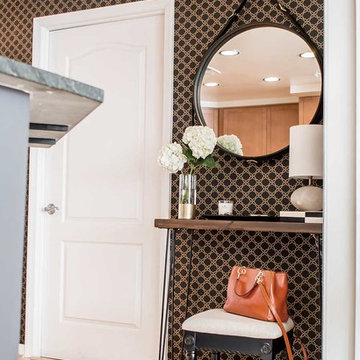
Chic entryway makes a dramatic impression in a small DC condo. Trellis wallpaper and glam accessories, including a hairpin leg console table and an equestrian mirror.
Small spaces deserve Big style!
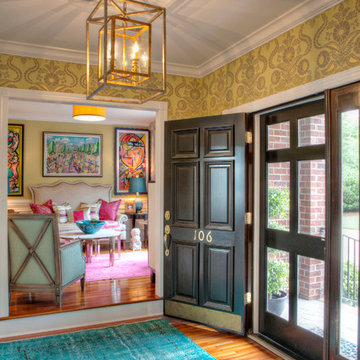
www.timelessmemoriesstudio.com
Photo of a mid-sized contemporary foyer in Other with multi-coloured walls, medium hardwood floors, a single front door and a dark wood front door.
Photo of a mid-sized contemporary foyer in Other with multi-coloured walls, medium hardwood floors, a single front door and a dark wood front door.
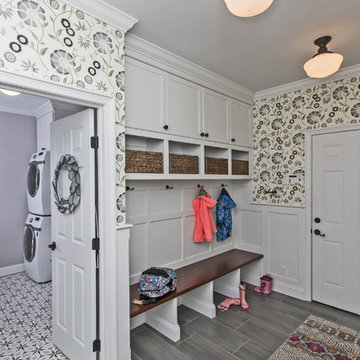
Inspiration for a mid-sized eclectic mudroom in Philadelphia with multi-coloured walls, a single front door, a white front door, grey floor and ceramic floors.
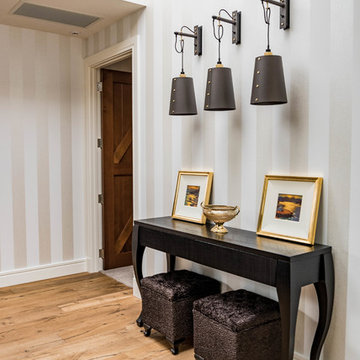
This is an example of a mid-sized modern foyer in Christchurch with multi-coloured walls, light hardwood floors, a single front door, a brown front door and brown floor.
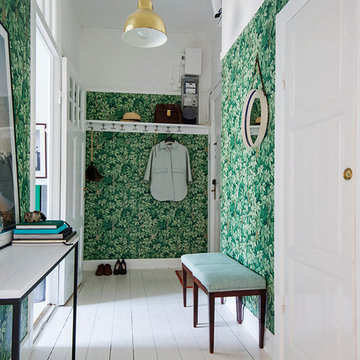
Elisabeth Daly
Inspiration for a mid-sized transitional mudroom in Stockholm with multi-coloured walls, painted wood floors, a single front door and a white front door.
Inspiration for a mid-sized transitional mudroom in Stockholm with multi-coloured walls, painted wood floors, a single front door and a white front door.
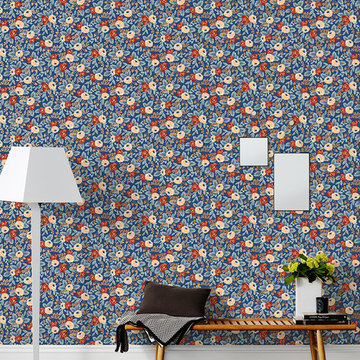
Rosa (Indigo) wallpaper in an entryway. Hygge & West
This is an example of a transitional entryway in Minneapolis with multi-coloured walls.
This is an example of a transitional entryway in Minneapolis with multi-coloured walls.
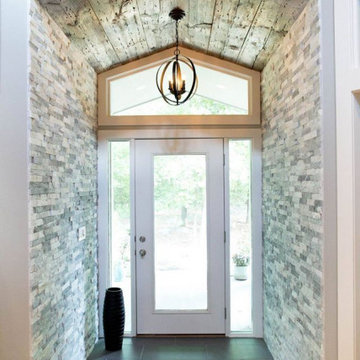
Photo of a large country foyer in Other with multi-coloured walls, ceramic floors, a single front door, a white front door and multi-coloured floor.
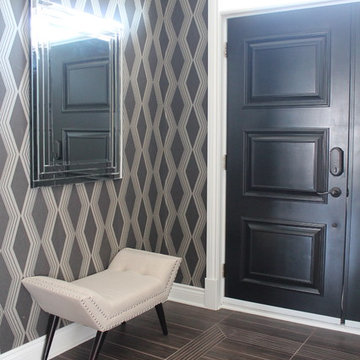
Design ideas for a mid-sized transitional vestibule in Montreal with multi-coloured walls, ceramic floors, a double front door, a black front door and brown floor.
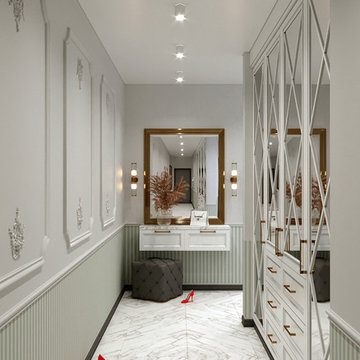
Автор проекта Султанов Л.И.
Inspiration for a mid-sized transitional entry hall in Other with multi-coloured walls, porcelain floors, a single front door, a gray front door and white floor.
Inspiration for a mid-sized transitional entry hall in Other with multi-coloured walls, porcelain floors, a single front door, a gray front door and white floor.
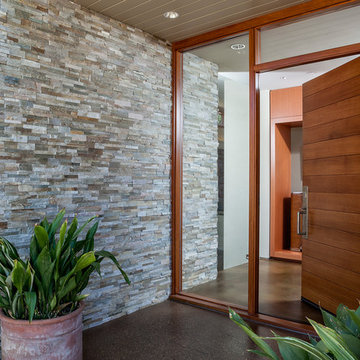
Inspiration for a large modern front door in San Francisco with multi-coloured walls, concrete floors, a single front door, a medium wood front door and brown floor.
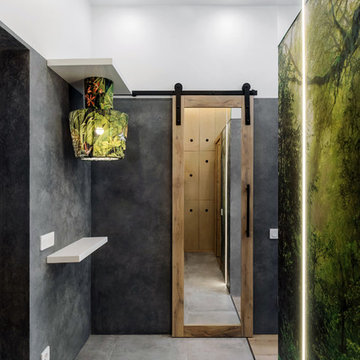
Отражения, линии , пропорции- это дизайн
Small industrial entry hall in Novosibirsk with porcelain floors, grey floor and multi-coloured walls.
Small industrial entry hall in Novosibirsk with porcelain floors, grey floor and multi-coloured walls.
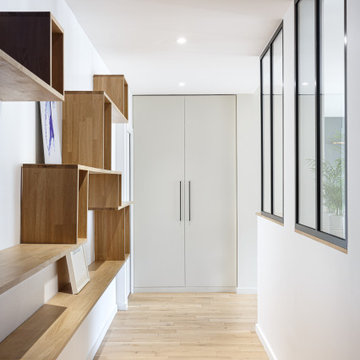
Nos clients, une famille avec 3 enfants, ont fait l'achat d'un bien de 124 m² dans l'Ouest Parisien. Ils souhaitaient adapter à leur goût leur nouvel appartement. Pour cela, ils ont fait appel à @advstudio_ai et notre agence.
L'objectif était de créer un intérieur au look urbain, dynamique, coloré. Chaque pièce possède sa palette de couleurs. Ainsi dans le couloir, on est accueilli par une entrée bleue Yves Klein et des étagères déstructurées sur mesure. Les chambres sont tantôt bleu doux ou intense ou encore vert d'eau. La SDB, elle, arbore un côté plus minimaliste avec sa palette de gris, noirs et blancs.
La pièce de vie, espace majeur du projet, possède plusieurs facettes. Elle est à la fois une cuisine, une salle TV, un petit salon ou encore une salle à manger. Conformément au fil rouge directeur du projet, chaque coin possède sa propre identité mais se marie à merveille avec l'ensemble.
Ce projet a bénéficié de quelques ajustements sur mesure : le mur de brique et le hamac qui donnent un côté urbain atypique au coin TV ; les bureaux, la bibliothèque et la mezzanine qui ont permis de créer des rangements élégants, adaptés à l'espace.
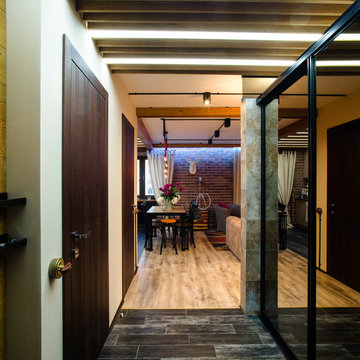
Интерьер прихожей
Design ideas for a mid-sized industrial entry hall in Other with multi-coloured walls, ceramic floors and a single front door.
Design ideas for a mid-sized industrial entry hall in Other with multi-coloured walls, ceramic floors and a single front door.
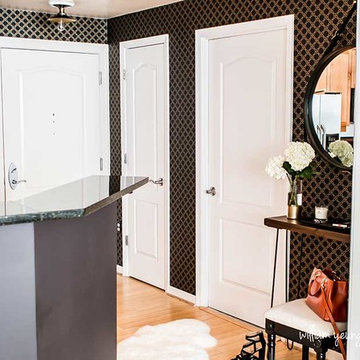
Chic entryway makes a dramatic impression in a small DC condo. Trellis wallpaper and glam accessories, including a hairpin leg console table and an equestrian mirror.
Small spaces deserve Big style!
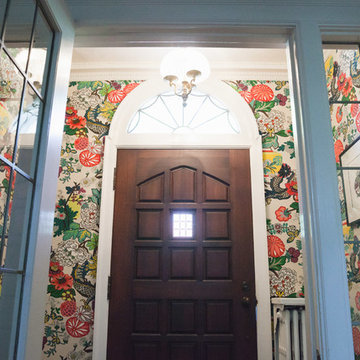
Photo Credit: Citybee Studio, Chicago, IL
Inspiration for a mid-sized transitional entryway in Milwaukee with multi-coloured walls, a single front door and a brown front door.
Inspiration for a mid-sized transitional entryway in Milwaukee with multi-coloured walls, a single front door and a brown front door.
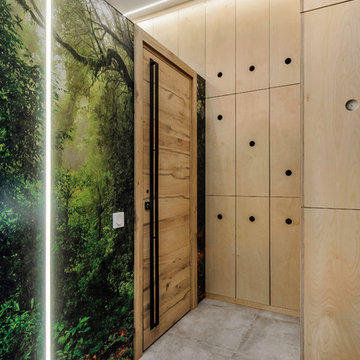
Шкаф изготовлен полностью из фанеры, так же фанера использована в облицовке колонны справа- так прихожая становится визуально больше. Еще нам хотелось, чтобы при входе в квартиру сразу был
эффект радостного удивления. Квартира очень солнечная. И сочетание сложно голубых стен и принта полностью справляются с этим эффектом.
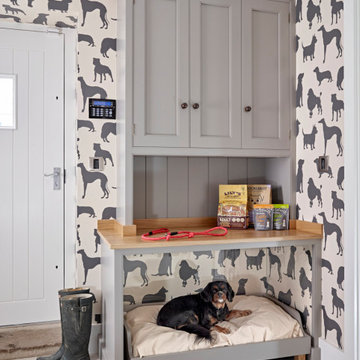
The client wanted a piece of furniture to house their dog's bed and all of his food and treats! The dog bed is unattached from the furniture, meaning it can be moved into different rooms should you wish. The result: one beautiful piece of furniture, and one content little dog!
Entryway Design Ideas with Multi-coloured Walls
2