Entryway Design Ideas with Multi-coloured Walls
Refine by:
Budget
Sort by:Popular Today
41 - 60 of 247 photos
Item 1 of 3
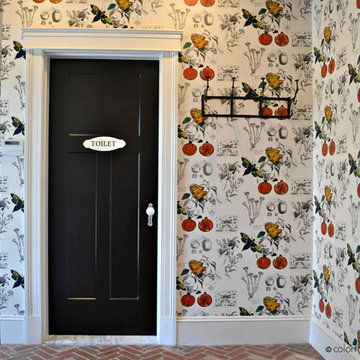
Large mudroom in Boston with brick floors, multi-coloured walls, a single front door and a black front door.
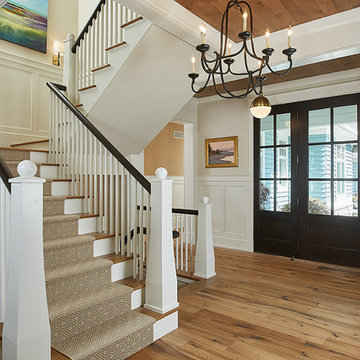
Builder: J. Peterson Homes
Interior Design: Vision Interiors by Visbeen
Photographer: Ashley Avila Photography
The best of the past and present meet in this distinguished design. Custom craftsmanship and distinctive detailing give this lakefront residence its vintage flavor while an open and light-filled floor plan clearly mark it as contemporary. With its interesting shingled roof lines, abundant windows with decorative brackets and welcoming porch, the exterior takes in surrounding views while the interior meets and exceeds contemporary expectations of ease and comfort. The main level features almost 3,000 square feet of open living, from the charming entry with multiple window seats and built-in benches to the central 15 by 22-foot kitchen, 22 by 18-foot living room with fireplace and adjacent dining and a relaxing, almost 300-square-foot screened-in porch. Nearby is a private sitting room and a 14 by 15-foot master bedroom with built-ins and a spa-style double-sink bath with a beautiful barrel-vaulted ceiling. The main level also includes a work room and first floor laundry, while the 2,165-square-foot second level includes three bedroom suites, a loft and a separate 966-square-foot guest quarters with private living area, kitchen and bedroom. Rounding out the offerings is the 1,960-square-foot lower level, where you can rest and recuperate in the sauna after a workout in your nearby exercise room. Also featured is a 21 by 18-family room, a 14 by 17-square-foot home theater, and an 11 by 12-foot guest bedroom suite.
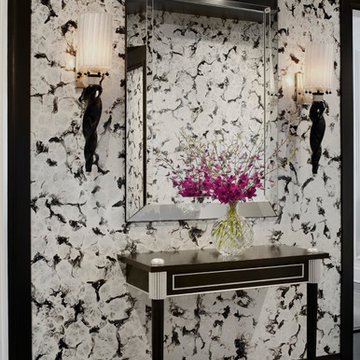
Werner Straube Photography
Mid-sized transitional foyer in Chicago with multi-coloured walls, carpet, a double front door, grey floor and wallpaper.
Mid-sized transitional foyer in Chicago with multi-coloured walls, carpet, a double front door, grey floor and wallpaper.

Design ideas for a large contemporary front door in Miami with multi-coloured walls, porcelain floors, a pivot front door, a medium wood front door and grey floor.
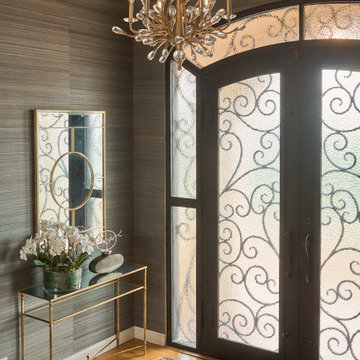
Large mediterranean foyer in San Francisco with multi-coloured walls, light hardwood floors, a double front door, yellow floor and wallpaper.

Our design team listened carefully to our clients' wish list. They had a vision of a cozy rustic mountain cabin type master suite retreat. The rustic beams and hardwood floors complement the neutral tones of the walls and trim. Walking into the new primary bathroom gives the same calmness with the colors and materials used in the design.
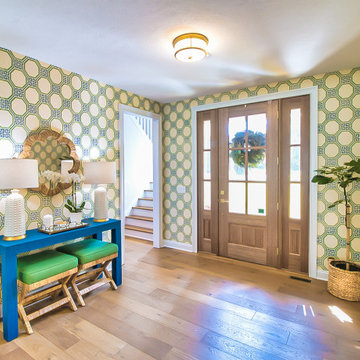
Happy Monday! Sending out good vibes with this amazing entryway decor!
.
.
#payneandpayne #homebuilder #homedecor #homedesign #custombuild #luxuryhome
#ohiohomebuilders #entrywaydecor #ohiocustomhomes #dreamhome #nahb #buildersofinsta #clevelandbuilders #waitehill #AtHomeCLE
.?@paulceroky
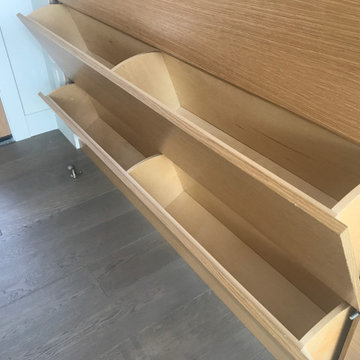
Tilt out storage stores lots of shoes in a very shallow niche.
Photo of a large modern foyer in Portland with multi-coloured walls, medium hardwood floors, a double front door, a light wood front door and grey floor.
Photo of a large modern foyer in Portland with multi-coloured walls, medium hardwood floors, a double front door, a light wood front door and grey floor.
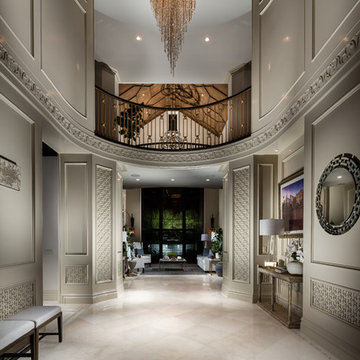
Design ideas for an expansive mediterranean entry hall in Los Angeles with multi-coloured walls, marble floors and white floor.
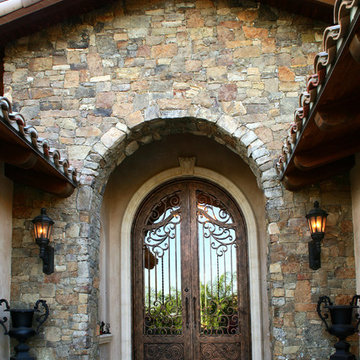
This is an example of an expansive mediterranean front door in San Diego with multi-coloured walls, a double front door and a brown front door.
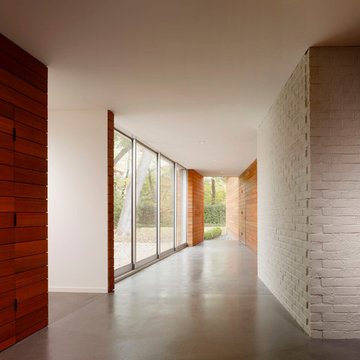
Cesar Rubio
Large modern foyer in San Francisco with multi-coloured walls, concrete floors, a single front door and a medium wood front door.
Large modern foyer in San Francisco with multi-coloured walls, concrete floors, a single front door and a medium wood front door.
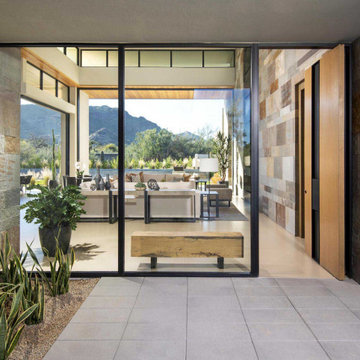
With adjacent neighbors within a fairly dense section of Paradise Valley, Arizona, C.P. Drewett sought to provide a tranquil retreat for a new-to-the-Valley surgeon and his family who were seeking the modernism they loved though had never lived in. With a goal of consuming all possible site lines and views while maintaining autonomy, a portion of the house — including the entry, office, and master bedroom wing — is subterranean. This subterranean nature of the home provides interior grandeur for guests but offers a welcoming and humble approach, fully satisfying the clients requests.
While the lot has an east-west orientation, the home was designed to capture mainly north and south light which is more desirable and soothing. The architecture’s interior loftiness is created with overlapping, undulating planes of plaster, glass, and steel. The woven nature of horizontal planes throughout the living spaces provides an uplifting sense, inviting a symphony of light to enter the space. The more voluminous public spaces are comprised of stone-clad massing elements which convert into a desert pavilion embracing the outdoor spaces. Every room opens to exterior spaces providing a dramatic embrace of home to natural environment.
Grand Award winner for Best Interior Design of a Custom Home
The material palette began with a rich, tonal, large-format Quartzite stone cladding. The stone’s tones gaveforth the rest of the material palette including a champagne-colored metal fascia, a tonal stucco system, and ceilings clad with hemlock, a tight-grained but softer wood that was tonally perfect with the rest of the materials. The interior case goods and wood-wrapped openings further contribute to the tonal harmony of architecture and materials.
Grand Award Winner for Best Indoor Outdoor Lifestyle for a Home This award-winning project was recognized at the 2020 Gold Nugget Awards with two Grand Awards, one for Best Indoor/Outdoor Lifestyle for a Home, and another for Best Interior Design of a One of a Kind or Custom Home.
At the 2020 Design Excellence Awards and Gala presented by ASID AZ North, Ownby Design received five awards for Tonal Harmony. The project was recognized for 1st place – Bathroom; 3rd place – Furniture; 1st place – Kitchen; 1st place – Outdoor Living; and 2nd place – Residence over 6,000 square ft. Congratulations to Claire Ownby, Kalysha Manzo, and the entire Ownby Design team.
Tonal Harmony was also featured on the cover of the July/August 2020 issue of Luxe Interiors + Design and received a 14-page editorial feature entitled “A Place in the Sun” within the magazine.
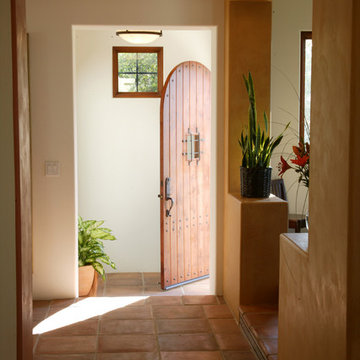
The entry, defined by a change in floor elevation, serves as a transition zone between public and semi-private.
Aidin Mariscal www.immagineint.com
Mid-sized mediterranean foyer in Orange County with multi-coloured walls, terra-cotta floors, a single front door and a medium wood front door.
Mid-sized mediterranean foyer in Orange County with multi-coloured walls, terra-cotta floors, a single front door and a medium wood front door.
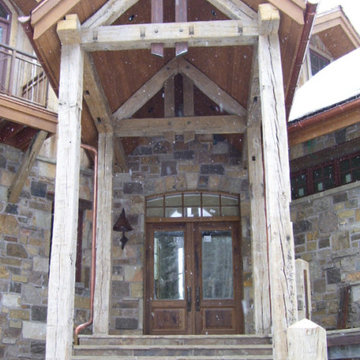
Hand hewn timbers.
Photo of a large country vestibule with multi-coloured walls, slate floors, a double front door, a dark wood front door and multi-coloured floor.
Photo of a large country vestibule with multi-coloured walls, slate floors, a double front door, a dark wood front door and multi-coloured floor.

Another shot of the view from the foyer.
Photo credit: Kevin Scott.
Inspiration for an expansive modern foyer in Salt Lake City with multi-coloured walls, limestone floors, a single front door, a glass front door, beige floor, wood and wood walls.
Inspiration for an expansive modern foyer in Salt Lake City with multi-coloured walls, limestone floors, a single front door, a glass front door, beige floor, wood and wood walls.
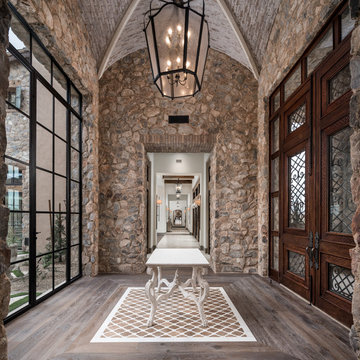
World Renowned Architecture Firm Fratantoni Design created this beautiful home! They design home plans for families all over the world in any size and style. They also have in-house Interior Designer Firm Fratantoni Interior Designers and world class Luxury Home Building Firm Fratantoni Luxury Estates! Hire one or all three companies to design and build and or remodel your home!
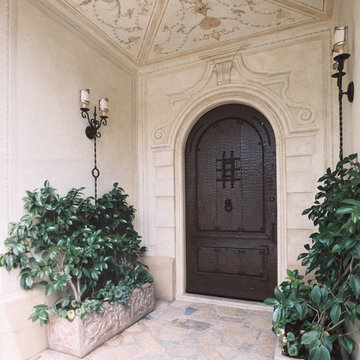
Photo of an expansive mediterranean entryway in Baltimore with multi-coloured walls, limestone floors, a single front door, a dark wood front door, multi-coloured floor and recessed.
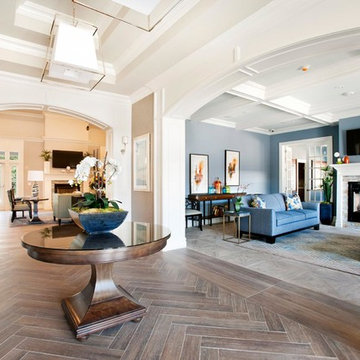
Woven wallpaper (Not installed by us, collaborated on this project with a great second generation paperhanger) is encased in beautiful architectural trim. Trim was spray painted with a fine finish tip giving the effect of a baked on finish.
* Entire project was painted exclusively with Sherwin Williams Products
***Photo Credits - THE CLUB AT MELVILLE
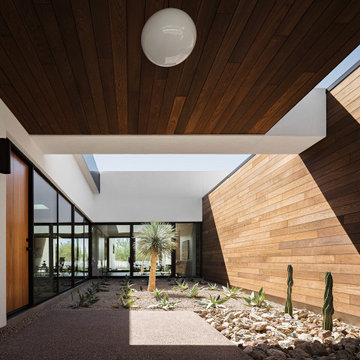
"Outside Foyer" Entry, central courtyard.
Large modern foyer in Phoenix with multi-coloured walls, concrete floors, a single front door, a light wood front door, grey floor, wood and wood walls.
Large modern foyer in Phoenix with multi-coloured walls, concrete floors, a single front door, a light wood front door, grey floor, wood and wood walls.
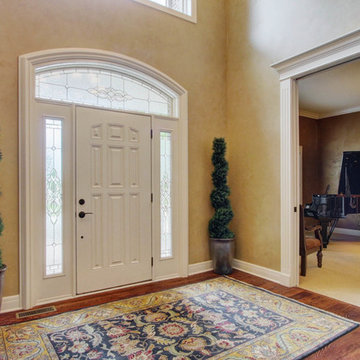
Wayne
Inspiration for a large transitional foyer in Kansas City with multi-coloured walls, dark hardwood floors, a single front door and a white front door.
Inspiration for a large transitional foyer in Kansas City with multi-coloured walls, dark hardwood floors, a single front door and a white front door.
Entryway Design Ideas with Multi-coloured Walls
3