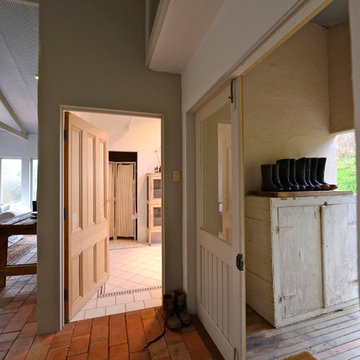Entryway Design Ideas with Orange Floor and Pink Floor
Refine by:
Budget
Sort by:Popular Today
1 - 20 of 356 photos
Item 1 of 3
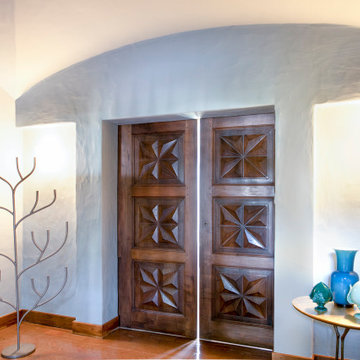
Large modern foyer in Milan with green walls, terra-cotta floors, a single front door, a medium wood front door, orange floor and vaulted.
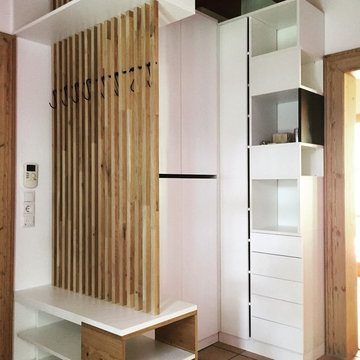
Eiche Leisten geölt mit schwarz lackierter Kupferstange, Schwarze Haken mit Gummierter Oberseite.
HPL in Weiß Matt.
Schwarzer Kubus mit Tafelfarbe bestrichen um mit Kreide tägliche Notizen aufzuschreiben.
Schuhschrank für 22 paar Schuhe, Schuhbereich unter der Sitzfläche der Jacken.
Gesamtmaße: 1,60m x 1,3m H: 2,5m
Foto: Manuel König
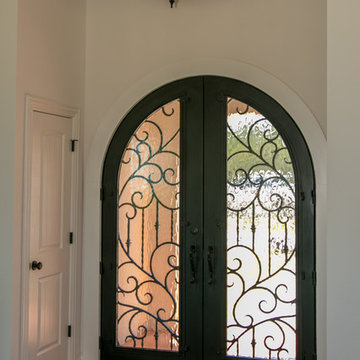
Julie Albini
Inspiration for a large front door in Austin with white walls, terra-cotta floors, a double front door, a glass front door and orange floor.
Inspiration for a large front door in Austin with white walls, terra-cotta floors, a double front door, a glass front door and orange floor.
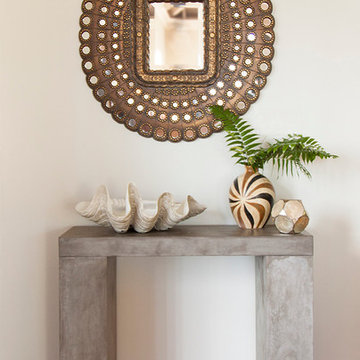
Toni Deis Photography
Inspiration for a tropical entryway in Other with white walls, terra-cotta floors and orange floor.
Inspiration for a tropical entryway in Other with white walls, terra-cotta floors and orange floor.
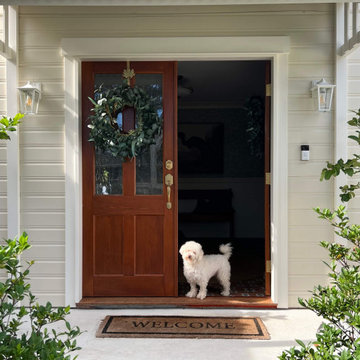
Mid-sized traditional front door in Brisbane with beige walls, ceramic floors, a double front door, a medium wood front door, orange floor and wallpaper.
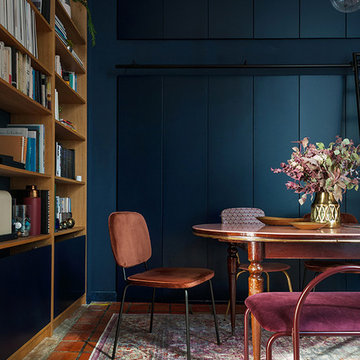
Gemain Herriau
This is an example of a small eclectic mudroom in Rennes with blue walls, terra-cotta floors, a single front door, a dark wood front door and pink floor.
This is an example of a small eclectic mudroom in Rennes with blue walls, terra-cotta floors, a single front door, a dark wood front door and pink floor.

Donna Dotan Photography
This is an example of a contemporary entry hall in New York with blue walls, medium hardwood floors, a single front door, a black front door and orange floor.
This is an example of a contemporary entry hall in New York with blue walls, medium hardwood floors, a single front door, a black front door and orange floor.
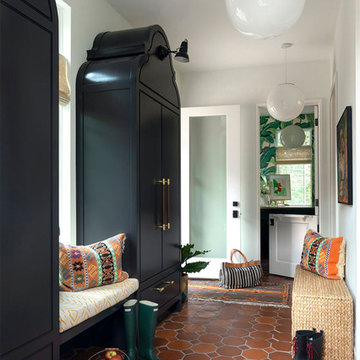
Architect: Charlie & Co. | Builder: Detail Homes | Photographer: Spacecrafting
Design ideas for an eclectic mudroom in Minneapolis with white walls, terra-cotta floors, a glass front door and orange floor.
Design ideas for an eclectic mudroom in Minneapolis with white walls, terra-cotta floors, a glass front door and orange floor.
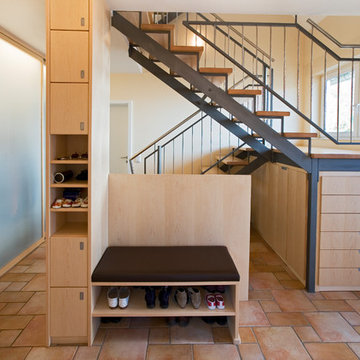
Einbauschrank nach Maß unter Treppe, Flur und Garderobe
Apothekerauszüge, Schuhablagen, Ahorn Echtholz
Photo of a mid-sized scandinavian entry hall in Frankfurt with white walls and orange floor.
Photo of a mid-sized scandinavian entry hall in Frankfurt with white walls and orange floor.
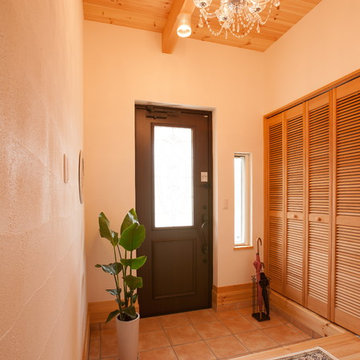
Asian entry hall in Other with white walls, terra-cotta floors, a single front door, a black front door and orange floor.
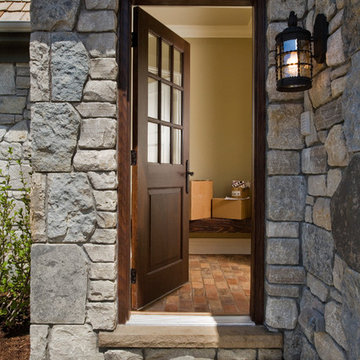
Expansive mudroom in Chicago with beige walls, brick floors, a single front door, a dark wood front door and orange floor.
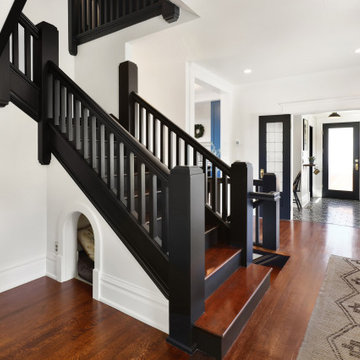
1400 square foot addition and remodel of historic craftsman home to include new garage, accessory dwelling unit and outdoor living space
Inspiration for a mid-sized arts and crafts foyer in Seattle with white walls, light hardwood floors, a single front door, a dark wood front door and orange floor.
Inspiration for a mid-sized arts and crafts foyer in Seattle with white walls, light hardwood floors, a single front door, a dark wood front door and orange floor.
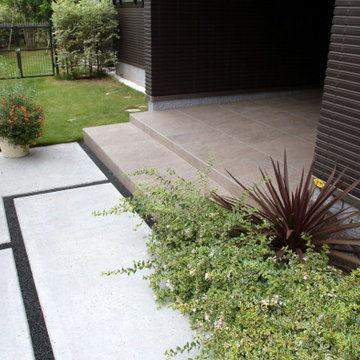
アプローチと玄関ポーチです。アプローチは型枠を使用してデザインしたコンクリートと自然石樹脂舗装の目地でコントラストをつけています。玄関ポーチは磁器タイル仕上げとし、階段の踏面はゆったりと広くするために60cm確保しています。
Photo of an expansive modern entry hall in Other with black walls, porcelain floors, orange floor and panelled walls.
Photo of an expansive modern entry hall in Other with black walls, porcelain floors, orange floor and panelled walls.
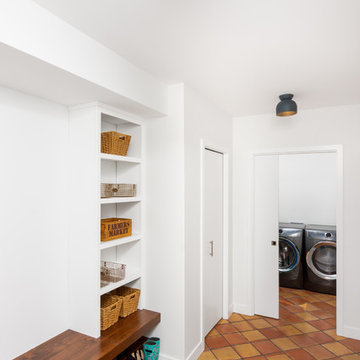
View through the mudroom into the attached laundry.
Inspiration for a modern mudroom in Detroit with white walls, terra-cotta floors and orange floor.
Inspiration for a modern mudroom in Detroit with white walls, terra-cotta floors and orange floor.
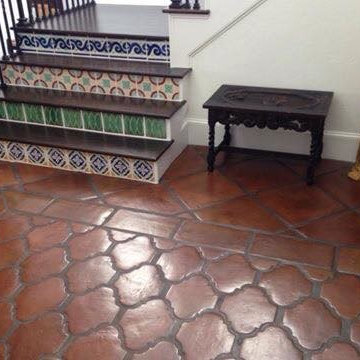
Inspiration for a large mediterranean front door in Houston with beige walls, terra-cotta floors, a double front door, a dark wood front door and orange floor.
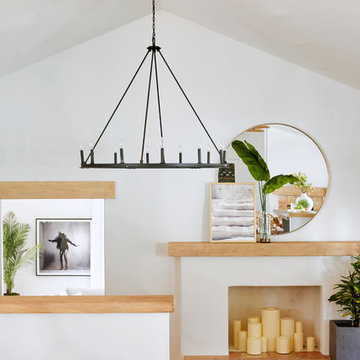
Saltillo tile with large round mirror and fireplace.
This is an example of a mid-sized mediterranean foyer in Phoenix with white walls, terra-cotta floors, a single front door, a brown front door and orange floor.
This is an example of a mid-sized mediterranean foyer in Phoenix with white walls, terra-cotta floors, a single front door, a brown front door and orange floor.
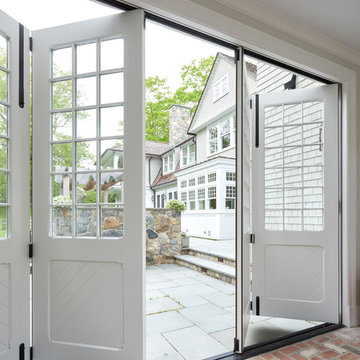
Nancy Elizabeth Hill
Design ideas for a traditional entry hall in New York with grey walls, brick floors, a sliding front door, a white front door and pink floor.
Design ideas for a traditional entry hall in New York with grey walls, brick floors, a sliding front door, a white front door and pink floor.
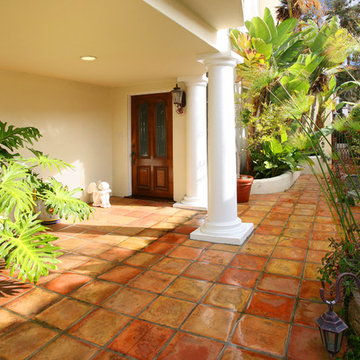
Vincent Ivicevic
Design ideas for a mediterranean front door in Orange County with terra-cotta floors and orange floor.
Design ideas for a mediterranean front door in Orange County with terra-cotta floors and orange floor.
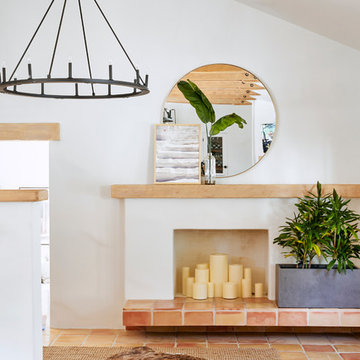
Saltillo tile with large round mirror and fireplace.
Inspiration for a mid-sized mediterranean foyer in Phoenix with white walls, terra-cotta floors, a single front door, a brown front door and orange floor.
Inspiration for a mid-sized mediterranean foyer in Phoenix with white walls, terra-cotta floors, a single front door, a brown front door and orange floor.
Entryway Design Ideas with Orange Floor and Pink Floor
1
