Entryway Design Ideas with Orange Floor and Turquoise Floor
Refine by:
Budget
Sort by:Popular Today
241 - 260 of 310 photos
Item 1 of 3
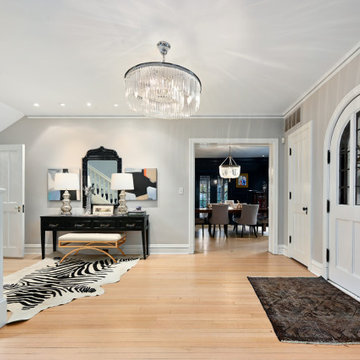
This is an example of a large country front door in Kansas City with grey walls, laminate floors, orange floor and wood.
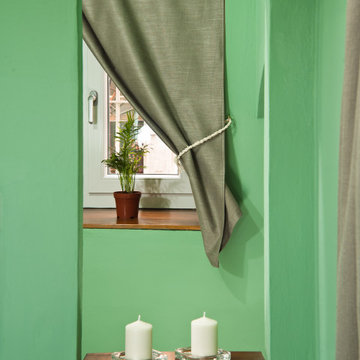
Committenti: Fabio & Ilaria. Ripresa fotografica: impiego obiettivo 50mm su pieno formato; macchina su treppiedi con allineamento ortogonale dell'inquadratura; impiego luce naturale esistente con l'ausilio di luci flash e luci continue 5500°K. Post-produzione: aggiustamenti base immagine; fusione manuale di livelli con differente esposizione per produrre un'immagine ad alto intervallo dinamico ma realistica; rimozione elementi di disturbo. Obiettivo commerciale: realizzazione fotografie di complemento ad annunci su siti web di affitti come Airbnb, Booking, eccetera; pubblicità su social network.
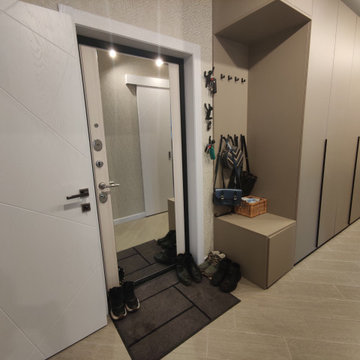
Прихожая в 2 комнатной новостройке. Входная дверь
Mid-sized front door in Moscow with grey walls, porcelain floors and turquoise floor.
Mid-sized front door in Moscow with grey walls, porcelain floors and turquoise floor.
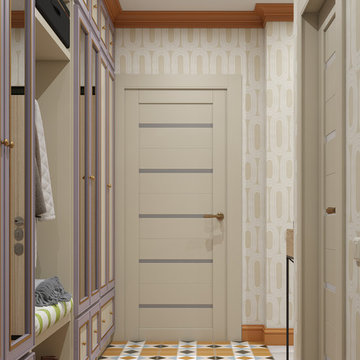
Наталья Краснобородько
Photo of a mid-sized transitional front door in Saint Petersburg with beige walls, ceramic floors, a single front door, a light wood front door and orange floor.
Photo of a mid-sized transitional front door in Saint Petersburg with beige walls, ceramic floors, a single front door, a light wood front door and orange floor.
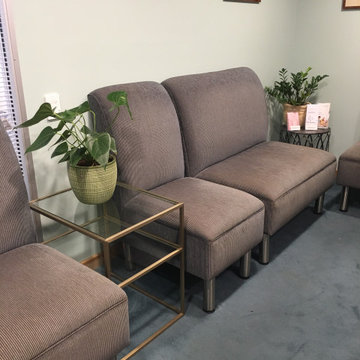
Refreshing this 20 year old medical suite focussed on selecting new wall finishes to complement the carpet and joinery. The existing furniture was a selection of much-loved family heirlooms, which we restored and reupholstered to give a new lease on life. We also came up with a cost-effective solution to refresh the chipped and worn reception counter without needing to completely replace it.
It was important to the client for the refurbishment to engender a sense of calm for patients and staff. Colour is a key factor in establishing mood and ambience, and we went for a refined palette featuring emerald, navy blue and tonal neutrals interspersed with natural timber grains and brassy metallic accents. These elements help establish and air of serenity amid the hustle of a busy hospital.
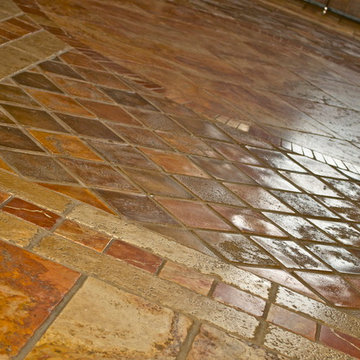
Inspiration for a large mediterranean entryway in San Diego with terra-cotta floors and orange floor.
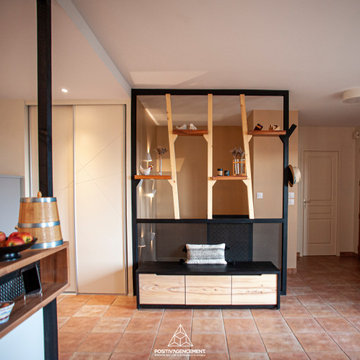
Rénovation des pièces de vie d’une maison suivant les contraintes techniques, spatiales et fonctionnelles pour correspondre au mode de vie des clients.
AGENCEMENT :
Création, fabrication et pose d’un garde-corps/claustra avec banc d’entrée, d’un claustra avec la cuisine, et d’une table basse.
Matériaux utilisés : plusieurs essences de bois massif (pin sylvestre, cerisier, chêne) suivant diverses finitions et acier.
ARCHITECTURE :
Maîtrise d’œuvre et suivi de chantier :
dossier de consultation d’entreprise
planning
suivi du budget
visites de chantiers (calepinage des matériaux, traçage des cloisons…)
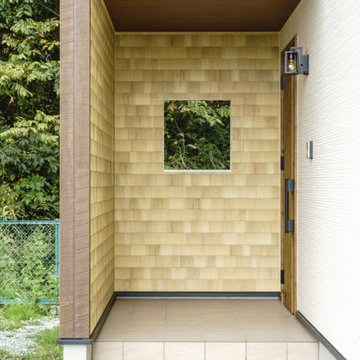
将来までずっと暮らせる平屋に住みたい。
キャンプ用品や山の道具をしまう土間がほしい。
お気に入りの場所は軒が深めのつながるウッドデッキ。
南側には沢山干せるサンルームとスロップシンク。
ロフトと勾配天井のリビングを繋げて遊び心を。
4.5畳の和室もちょっと休憩するのに丁度いい。
家族みんなで動線を考え、快適な間取りに。
沢山の理想を詰め込み、たったひとつ建築計画を考えました。
そして、家族の想いがまたひとつカタチになりました。
家族構成:夫婦30代+子供1人
施工面積:104.34㎡ ( 31.56 坪)
竣工:2021年 9月
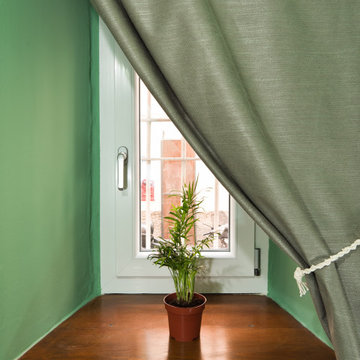
Committenti: Fabio & Ilaria. Ripresa fotografica: impiego obiettivo 50mm su pieno formato; macchina su treppiedi con allineamento ortogonale dell'inquadratura; impiego luce naturale esistente con l'ausilio di luci flash e luci continue 5500°K. Post-produzione: aggiustamenti base immagine; fusione manuale di livelli con differente esposizione per produrre un'immagine ad alto intervallo dinamico ma realistica; rimozione elementi di disturbo. Obiettivo commerciale: realizzazione fotografie di complemento ad annunci su siti web di affitti come Airbnb, Booking, eccetera; pubblicità su social network.
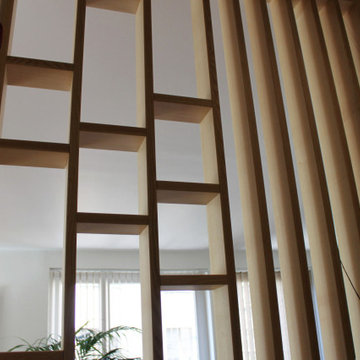
Photo of a large contemporary foyer in Marseille with green walls, dark hardwood floors, a double front door, a green front door and orange floor.
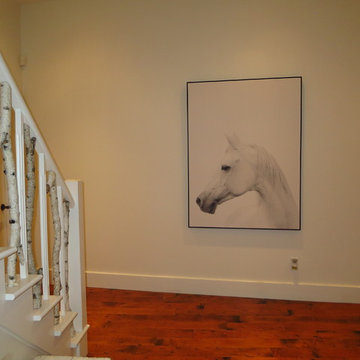
This is an example of a mid-sized country entry hall in Montreal with white walls, medium hardwood floors, a single front door, a brown front door and orange floor.
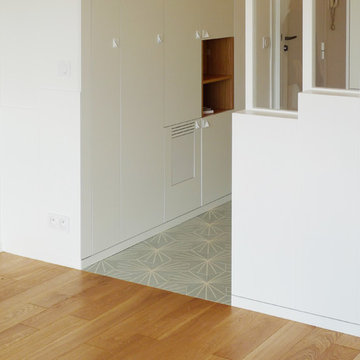
Photo of a small contemporary entry hall in Paris with white walls, a single front door, a white front door, ceramic floors and turquoise floor.
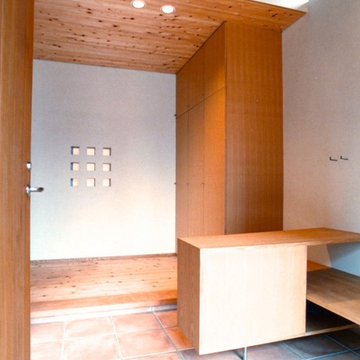
正面グリッド裏は書斎の片引き障子
photo:Atsushi Shibata
Inspiration for an asian entry hall in Tokyo with white walls, terra-cotta floors and orange floor.
Inspiration for an asian entry hall in Tokyo with white walls, terra-cotta floors and orange floor.
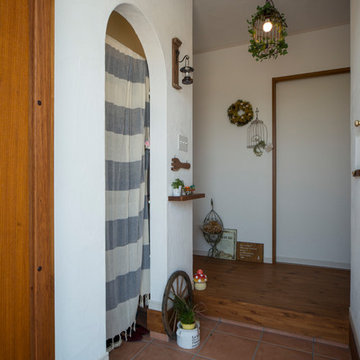
Photo of a country entry hall in Other with white walls, medium hardwood floors, a single front door, a medium wood front door and orange floor.
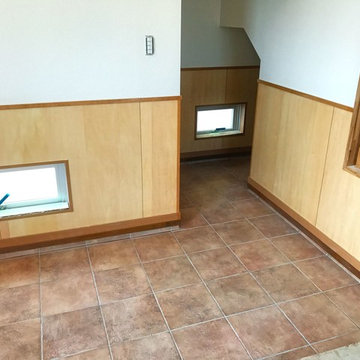
ペットに思いを寄せた空間
Design ideas for an asian entry hall in Other with ceramic floors and turquoise floor.
Design ideas for an asian entry hall in Other with ceramic floors and turquoise floor.
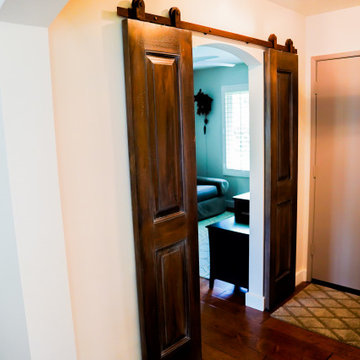
Custom-made sliding barn doors with a splash of true brown and medium hardwood hardware
Design ideas for a mid-sized country entry hall in Orange County with white walls, medium hardwood floors, a double front door, a medium wood front door and orange floor.
Design ideas for a mid-sized country entry hall in Orange County with white walls, medium hardwood floors, a double front door, a medium wood front door and orange floor.
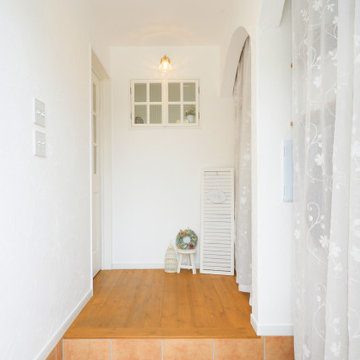
たっぷり収納できるシューズクローゼット
Design ideas for a mid-sized country front door with white walls, terra-cotta floors, a single front door, a white front door and orange floor.
Design ideas for a mid-sized country front door with white walls, terra-cotta floors, a single front door, a white front door and orange floor.
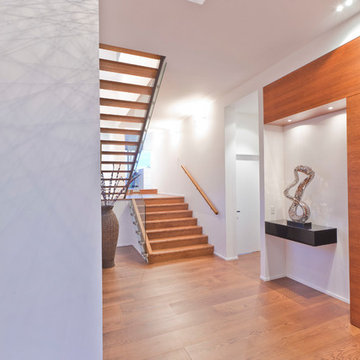
Design ideas for a mid-sized contemporary foyer in Auckland with white walls, medium hardwood floors and orange floor.
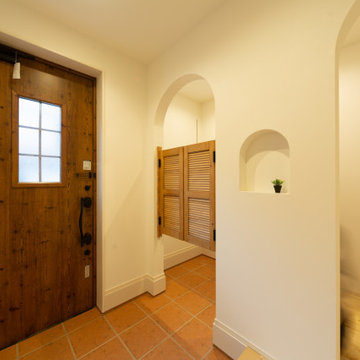
シューズクロークには目隠しのためのスイング扉が絵本の中の世界のようです。アーチ垂れ壁との相性がとても素敵です。
Design ideas for a country entry hall in Kobe with white walls, terra-cotta floors, a single front door, a dark wood front door, orange floor, wallpaper and wallpaper.
Design ideas for a country entry hall in Kobe with white walls, terra-cotta floors, a single front door, a dark wood front door, orange floor, wallpaper and wallpaper.
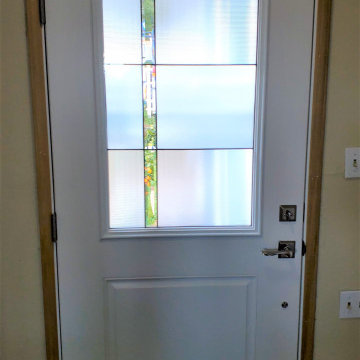
Newly installed pre-hung cabernet colored entry door from Therma-Tru with decorative glass insert and replacement door trim at Orinda job site.
This is an example of a mid-sized modern front door in San Francisco with beige walls, porcelain floors, a single front door, a white front door and turquoise floor.
This is an example of a mid-sized modern front door in San Francisco with beige walls, porcelain floors, a single front door, a white front door and turquoise floor.
Entryway Design Ideas with Orange Floor and Turquoise Floor
13