Entryway Design Ideas with Orange Floor and Turquoise Floor
Refine by:
Budget
Sort by:Popular Today
141 - 160 of 310 photos
Item 1 of 3
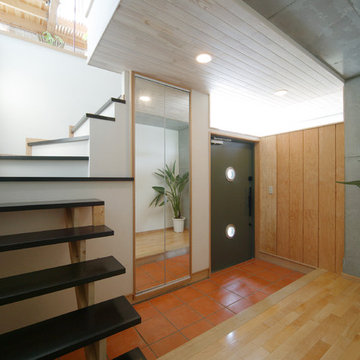
This is an example of a contemporary entryway in Other with white walls, terra-cotta floors, a single front door, a gray front door and orange floor.
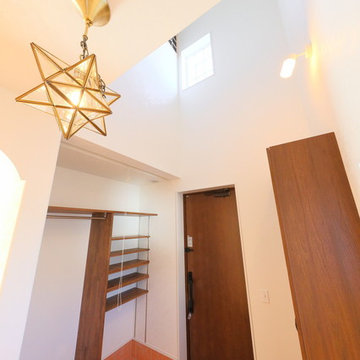
吹抜けのある玄関ホール。星形の照明がアクセントとなっています。 また、シューズクローゼットはコンパクトにまとめ、来客がある時にはロールスクリーンでさっと隠せるようにしています。
Photo of a scandinavian entry hall in Other with white walls, terra-cotta floors, a single front door, a dark wood front door and orange floor.
Photo of a scandinavian entry hall in Other with white walls, terra-cotta floors, a single front door, a dark wood front door and orange floor.
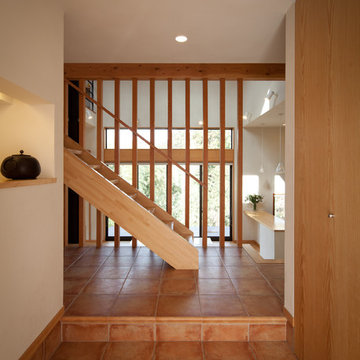
玄関
This is an example of a country entry hall in Other with white walls, terra-cotta floors, a single front door, a medium wood front door and orange floor.
This is an example of a country entry hall in Other with white walls, terra-cotta floors, a single front door, a medium wood front door and orange floor.
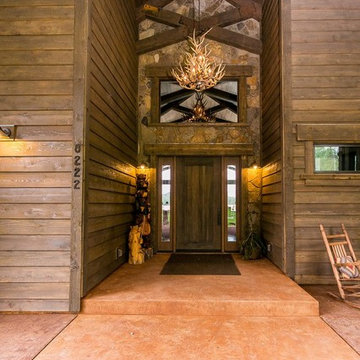
Custom built home.
Inspiration for a mid-sized arts and crafts front door in Other with brown walls, concrete floors, a medium wood front door and orange floor.
Inspiration for a mid-sized arts and crafts front door in Other with brown walls, concrete floors, a medium wood front door and orange floor.
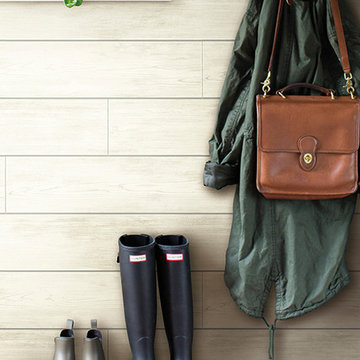
York Wall Coverings
Inspiration for a country entryway in Detroit with beige walls, concrete floors and orange floor.
Inspiration for a country entryway in Detroit with beige walls, concrete floors and orange floor.
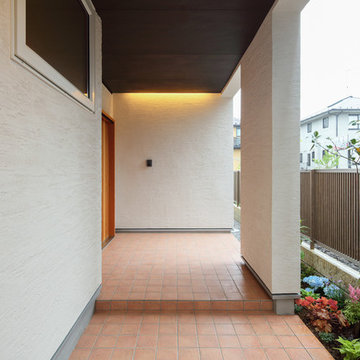
秩父夜祭りメインストリートに面する洒落た和な家
Inspiration for a mid-sized asian front door in Other with white walls, porcelain floors, a sliding front door, a medium wood front door and orange floor.
Inspiration for a mid-sized asian front door in Other with white walls, porcelain floors, a sliding front door, a medium wood front door and orange floor.
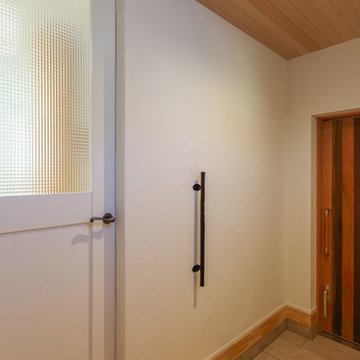
住宅街、美しい冷暖房器のある2階リビングの家
Inspiration for a mid-sized modern entry hall in Tokyo Suburbs with white walls, porcelain floors, a sliding front door, a medium wood front door and orange floor.
Inspiration for a mid-sized modern entry hall in Tokyo Suburbs with white walls, porcelain floors, a sliding front door, a medium wood front door and orange floor.
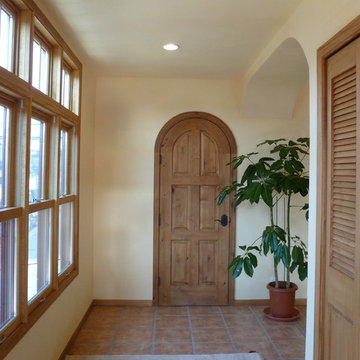
珪藻土塗り壁・マービィン木製サッシ・木製アーチドア
タイル床
Photo of a mid-sized mediterranean entry hall in Other with yellow walls, ceramic floors, a single front door, a medium wood front door and orange floor.
Photo of a mid-sized mediterranean entry hall in Other with yellow walls, ceramic floors, a single front door, a medium wood front door and orange floor.
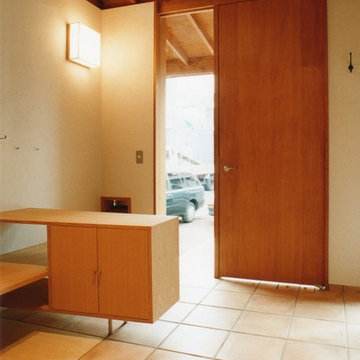
収納を兼ねた接客テーブルとベンチ
photo:Atsushi Shibata
Photo of a modern entry hall in Tokyo with beige walls, terra-cotta floors, a single front door, a medium wood front door and orange floor.
Photo of a modern entry hall in Tokyo with beige walls, terra-cotta floors, a single front door, a medium wood front door and orange floor.
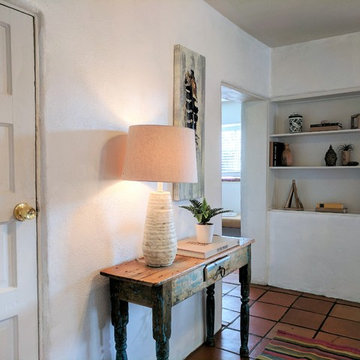
Elisa Macomber
This is an example of a small foyer in Other with white walls, terra-cotta floors, a single front door, a brown front door and orange floor.
This is an example of a small foyer in Other with white walls, terra-cotta floors, a single front door, a brown front door and orange floor.
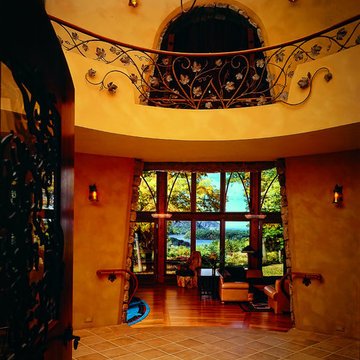
This is an example of a large eclectic foyer in New York with brown walls, terra-cotta floors, a dark wood front door and orange floor.
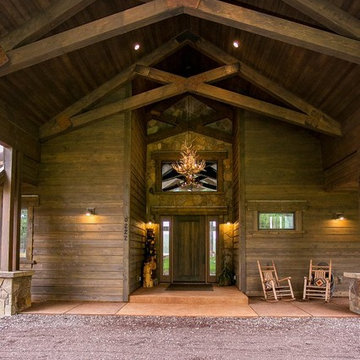
Custom built home.
Inspiration for a mid-sized arts and crafts front door in Other with brown walls, concrete floors, a medium wood front door and orange floor.
Inspiration for a mid-sized arts and crafts front door in Other with brown walls, concrete floors, a medium wood front door and orange floor.
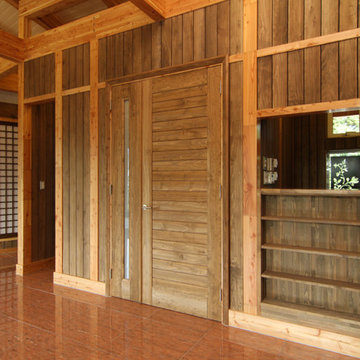
Photo of a large arts and crafts front door in Other with brown walls, a double front door, a medium wood front door, marble floors and orange floor.
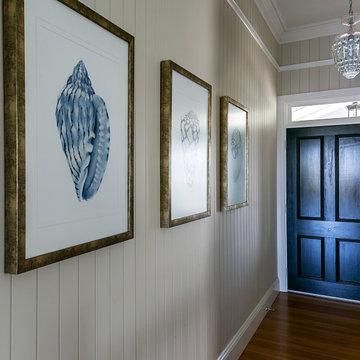
Main entrance first impressions. A trilogy of framed artwork with antiqued brass frames to create a classic timelessness of the Queenslander style home
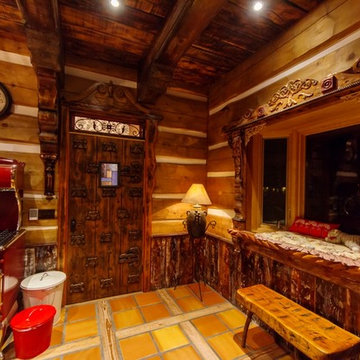
Front Entry With Highly Detailed Timber Window Frame
Design ideas for a mid-sized arts and crafts foyer in Vancouver with brown walls, ceramic floors, a single front door, a dark wood front door and orange floor.
Design ideas for a mid-sized arts and crafts foyer in Vancouver with brown walls, ceramic floors, a single front door, a dark wood front door and orange floor.
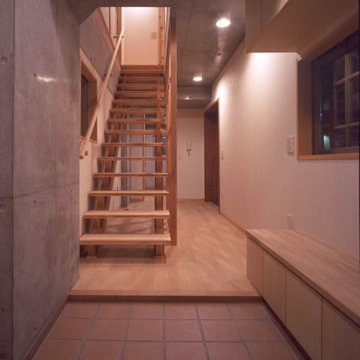
玄関ホール。
下足入れの上はベンチ。
奥は物置。ピロティの駐車場から直接アプローチできる。
階段は木製(Jパネル(CLT))。
Design ideas for a mid-sized scandinavian entry hall in Other with brown walls, ceramic floors, a double front door, a dark wood front door and orange floor.
Design ideas for a mid-sized scandinavian entry hall in Other with brown walls, ceramic floors, a double front door, a dark wood front door and orange floor.
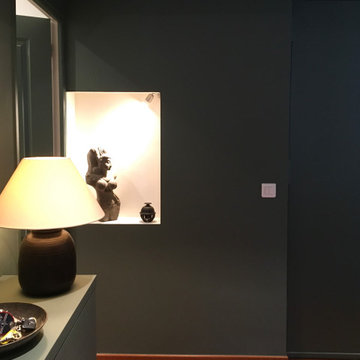
Photo of a large contemporary foyer in Marseille with green walls, dark hardwood floors, a double front door, a green front door and orange floor.
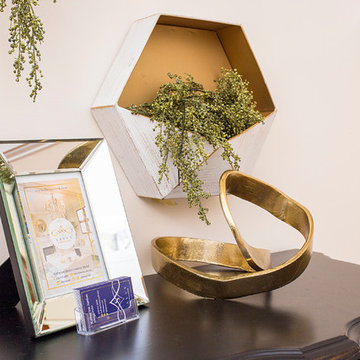
Krystle Chanel Photography
Design ideas for a small traditional foyer in Atlanta with beige walls, light hardwood floors, a single front door, a white front door and orange floor.
Design ideas for a small traditional foyer in Atlanta with beige walls, light hardwood floors, a single front door, a white front door and orange floor.
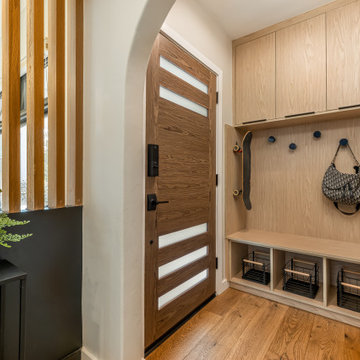
Contemporary Design by JL Interiors, Santa Monica, CA.
Mid-sized contemporary mudroom in Los Angeles with white walls, medium hardwood floors, a single front door, a medium wood front door and orange floor.
Mid-sized contemporary mudroom in Los Angeles with white walls, medium hardwood floors, a single front door, a medium wood front door and orange floor.
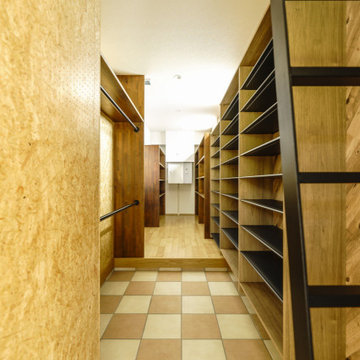
将来までずっと暮らせる平屋に住みたい。
キャンプ用品や山の道具をしまう土間がほしい。
お気に入りの場所は軒が深めのつながるウッドデッキ。
南側には沢山干せるサンルームとスロップシンク。
ロフトと勾配天井のリビングを繋げて遊び心を。
4.5畳の和室もちょっと休憩するのに丁度いい。
家族みんなで動線を考え、快適な間取りに。
沢山の理想を詰め込み、たったひとつ建築計画を考えました。
そして、家族の想いがまたひとつカタチになりました。
家族構成:夫婦30代+子供1人
施工面積:104.34㎡ ( 31.56 坪)
竣工:2021年 9月
Entryway Design Ideas with Orange Floor and Turquoise Floor
8