Entryway Design Ideas with Orange Floor and White Floor
Refine by:
Budget
Sort by:Popular Today
161 - 180 of 3,747 photos
Item 1 of 3
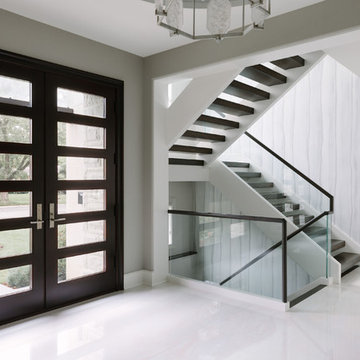
Photo Credit:
Aimée Mazzenga
Mid-sized contemporary foyer in Chicago with grey walls, porcelain floors, a double front door, a dark wood front door and white floor.
Mid-sized contemporary foyer in Chicago with grey walls, porcelain floors, a double front door, a dark wood front door and white floor.
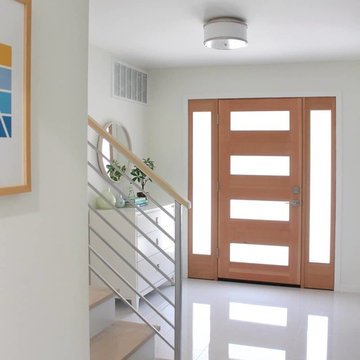
Project By WDesignLiving, light and bright entryway, custom front door, wooden door, douglas fir door, 4 panels door, porcelain tile floor, white polished floor, white interior, round wall mirror, entryway furniture, dresser, cabinet with drawers, modern decor style, wall art
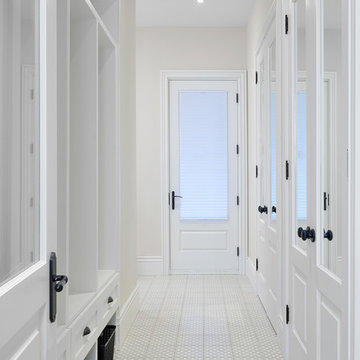
This is an example of a small contemporary mudroom in Toronto with grey walls, ceramic floors, a single front door, a white front door and white floor.
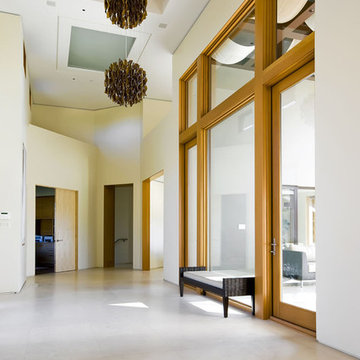
Mark Pinkerton VI360 Photography
Design ideas for a contemporary entryway in San Francisco with travertine floors, white walls and white floor.
Design ideas for a contemporary entryway in San Francisco with travertine floors, white walls and white floor.
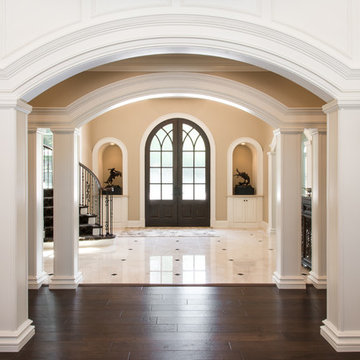
This is an example of an expansive traditional foyer in Other with beige walls, marble floors, a double front door, a dark wood front door and white floor.
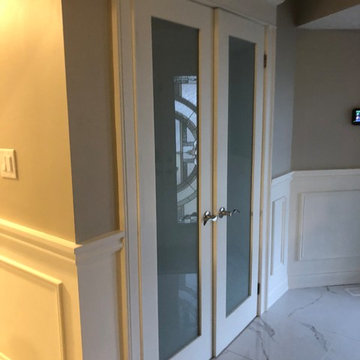
Living and entry way updated with marble flooring, custom wall panels, and double glass doors.
Design ideas for a traditional foyer in Toronto with beige walls, marble floors and white floor.
Design ideas for a traditional foyer in Toronto with beige walls, marble floors and white floor.
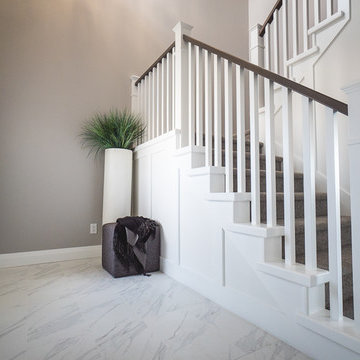
Open foyer with feature wall
Photo of an arts and crafts entryway in Other with white walls, marble floors and white floor.
Photo of an arts and crafts entryway in Other with white walls, marble floors and white floor.
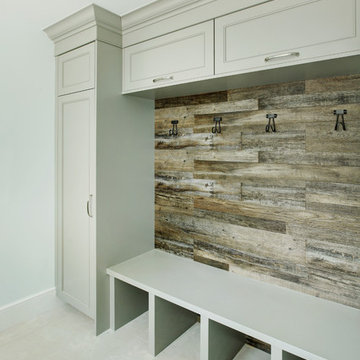
Mid-sized transitional mudroom in Toronto with porcelain floors and white floor.
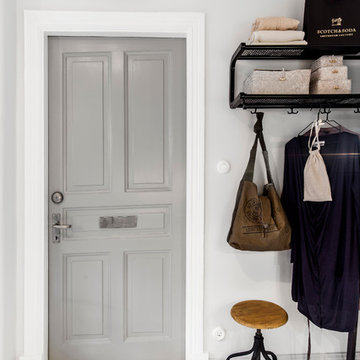
Anders Bergstedt
This is an example of a mid-sized scandinavian entry hall in Gothenburg with white walls, painted wood floors, a single front door and white floor.
This is an example of a mid-sized scandinavian entry hall in Gothenburg with white walls, painted wood floors, a single front door and white floor.
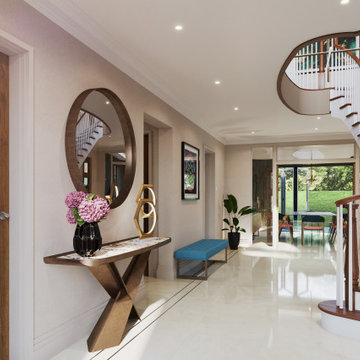
Dramatic entrance hall with sweeping staircase, marble floors with brass inlay and glass and Walnut internal doors.
Design ideas for a contemporary entry hall in Berkshire with beige walls, marble floors, a double front door, white floor and wallpaper.
Design ideas for a contemporary entry hall in Berkshire with beige walls, marble floors, a double front door, white floor and wallpaper.
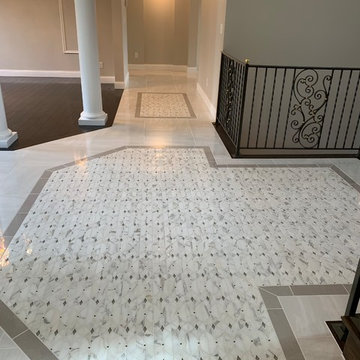
Photo of an expansive transitional foyer in Cincinnati with grey walls, porcelain floors, a double front door, a dark wood front door and white floor.
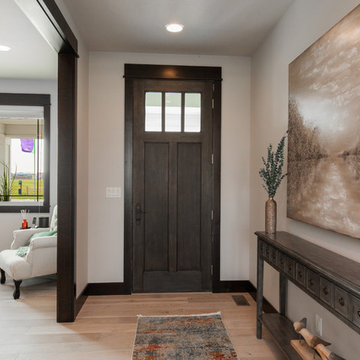
Saul Creative
Design ideas for a mid-sized country front door in Other with white walls, light hardwood floors, a single front door, a dark wood front door and white floor.
Design ideas for a mid-sized country front door in Other with white walls, light hardwood floors, a single front door, a dark wood front door and white floor.
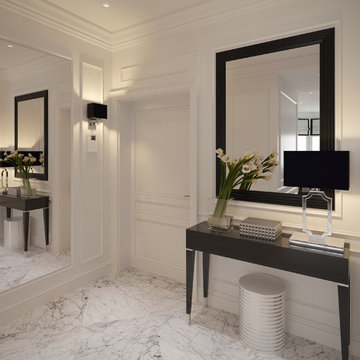
This is an example of a mid-sized traditional foyer in Berlin with marble floors, white walls, a single front door, a white front door and white floor.
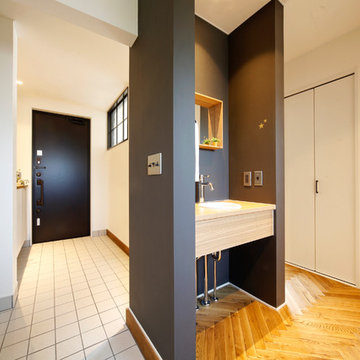
Inspiration for a transitional entry hall in Sapporo with white walls, a single front door, a black front door and white floor.
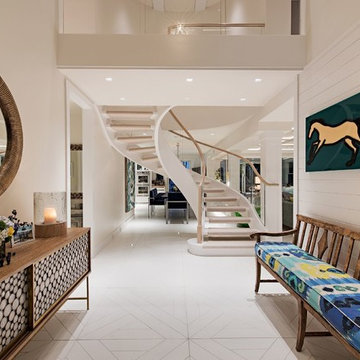
Naples Kenny
Beach style entryway in Miami with white walls and white floor.
Beach style entryway in Miami with white walls and white floor.
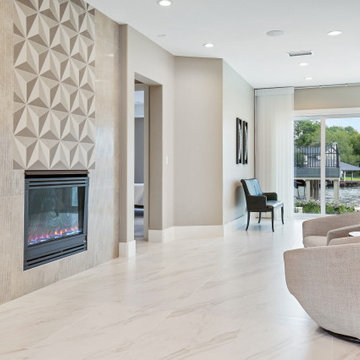
Modern home design has become increasingly popular in recent years, with sleek lines, minimalist interiors, and a focus on functionality. A modern home typically has an open floor plan, with large windows and natural light streaming in. Furniture and decor are often minimal, with clean lines and neutral colors. Wood and metal accents, as well as tile and glass, are materials used throughout.
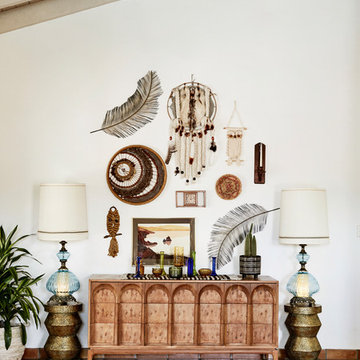
We re-imagined an old southwest abode in Scottsdale, a stone's throw from old town. The design was inspired by 70's rock n' roll, and blended architectural details like heavy textural stucco and big archways with colorful and bold glam styling. We handled spacial planning and all interior design, landscape design, as well as custom murals.
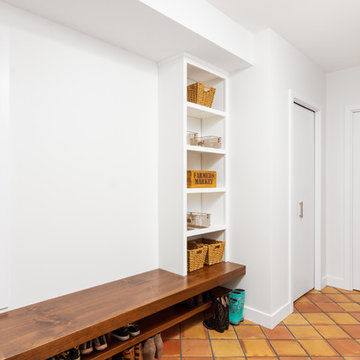
Mudroom, complete with custom bench and shelving, as well as uniquely (diagonally) installed Saltillo tile.
Design ideas for a modern mudroom in Detroit with white walls, terra-cotta floors and orange floor.
Design ideas for a modern mudroom in Detroit with white walls, terra-cotta floors and orange floor.
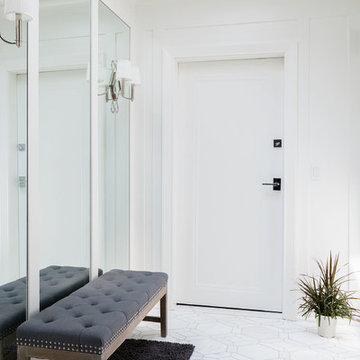
Small transitional front door in New York with white walls, marble floors, a single front door, a black front door and white floor.
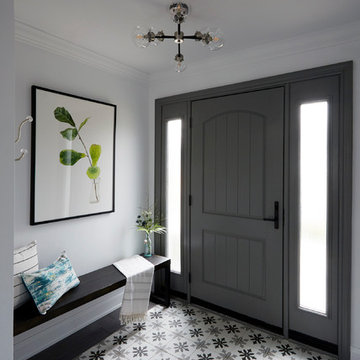
Designed by: Michelle Berwick
Photos: Ingrid Punwani
Front entry is so important, it's the first impression your home gives. For this space we jazzed it up and added a in lay of porcelain 8x8 tiles. A New light, a bench so you can sit down and put your shoes on and a beautiful art piece.
Entryway Design Ideas with Orange Floor and White Floor
9