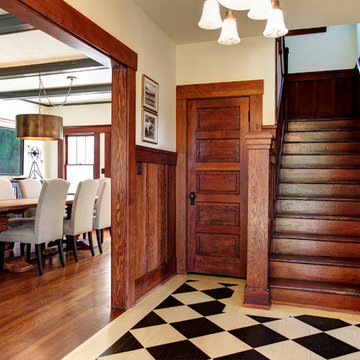Entryway Design Ideas with Painted Wood Floors and Terra-cotta Floors
Refine by:
Budget
Sort by:Popular Today
141 - 160 of 1,687 photos
Item 1 of 3
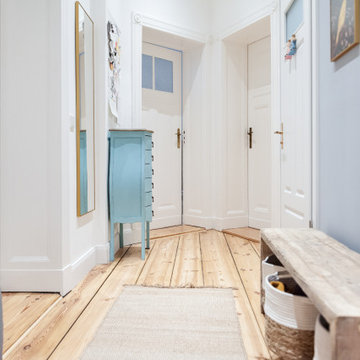
This is an example of a mid-sized contemporary entry hall in Berlin with blue walls, painted wood floors, a single front door and brown floor.
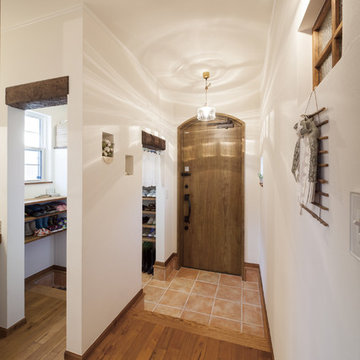
玄関には2方向から出入りできるシューズクローク。
格子付の飾り窓もあり女性に人気です。
Photo of an asian entry hall in Other with white walls, terra-cotta floors, a single front door, a medium wood front door and orange floor.
Photo of an asian entry hall in Other with white walls, terra-cotta floors, a single front door, a medium wood front door and orange floor.
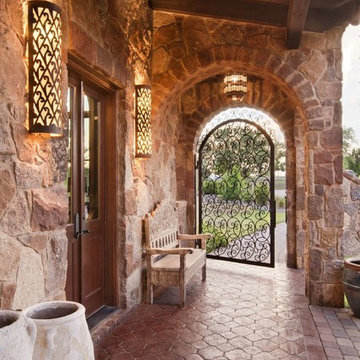
John Siemering Homes. Custom Home Builder in Austin, TX
Expansive mediterranean front door in Austin with beige walls, terra-cotta floors, red floor, a single front door and a metal front door.
Expansive mediterranean front door in Austin with beige walls, terra-cotta floors, red floor, a single front door and a metal front door.
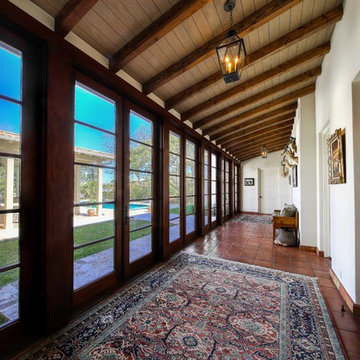
This is an example of an entry hall in Austin with white walls, terra-cotta floors, a single front door and a dark wood front door.
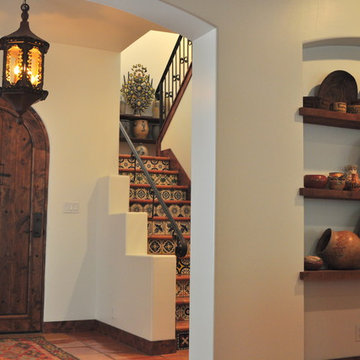
The owners of this New Braunfels house have a love of Spanish Colonial architecture, and were influenced by the McNay Art Museum in San Antonio.
The home elegantly showcases their collection of furniture and artifacts.
Handmade cement tiles are used as stair risers, and beautifully accent the Saltillo tile floor.
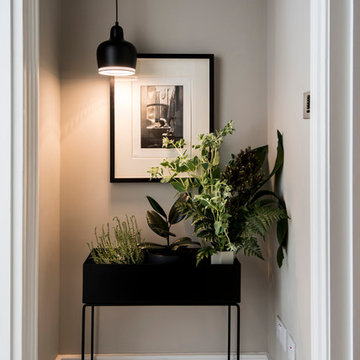
Marek Sikora Photography for Venessa Hermantes
Photo of a contemporary entry hall in London with grey walls and painted wood floors.
Photo of a contemporary entry hall in London with grey walls and painted wood floors.
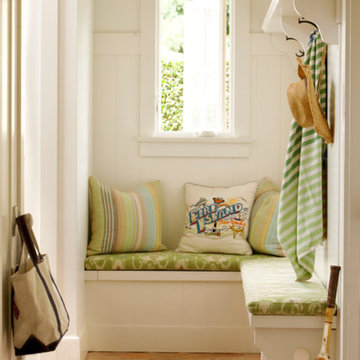
Small transitional foyer in Los Angeles with white walls, terra-cotta floors and brown floor.
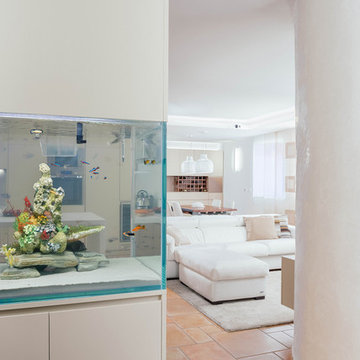
Foto di Gabriele Rivoli
Contemporary foyer in Naples with white walls, terra-cotta floors, a single front door and a white front door.
Contemporary foyer in Naples with white walls, terra-cotta floors, a single front door and a white front door.
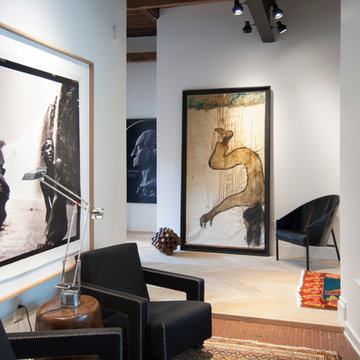
Photo: Adrienne DeRosa © 2015 Houzz
It was of utmost importance to the homeowners to find a space that could highlight their extensive art collection. Representing an array of mediums, much of the collection is sourced from local galleries, such as Medelson Gallery, as well as Weisshouse. "I feel the artwork makes it a home," says Stacy. Here in the entry hall, Weiss thoughtfully placed large-scale works to bring intimacy into the grand space. "It adds a personal touch that you cannot achieve otherwise," she states.
While at times it can be a challenge to create balance in such an architectural environment, the homeowners have overcome this with their choice of furnishings. Unified through color and form, modern chairs punctuate the walkway. Their geometric designs give them an architectural quality that supports the environment without overwhelming it. With a mixture of new and vintage pieces, the look is effortless and chic.
Armchairs: Gerrit Rietveld for Cassina
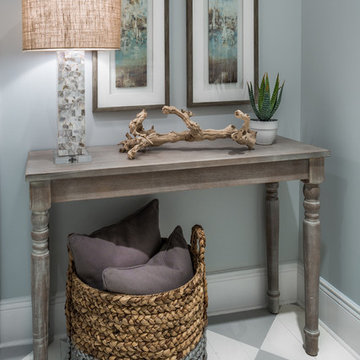
Tranquil guest house entry, with a weathered console, lucite and shell lamp, abstract beachscape prints and driftwood.
This is an example of a small beach style foyer in Phoenix with grey walls and painted wood floors.
This is an example of a small beach style foyer in Phoenix with grey walls and painted wood floors.
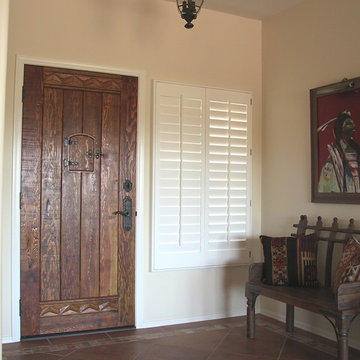
A standard size 36" x 80" rustic fir door with speakeasy and hand carving. The wrought iron speakeasy hinges and latch are custom made by a local blacksmith. The hinges and latch can also be ordered separately and made any size to fit your opening. Photo by Wayne Hausknecht.
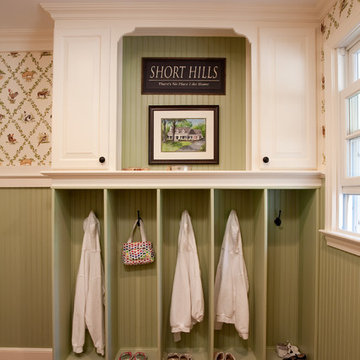
Design ideas for a traditional mudroom in New York with green walls and terra-cotta floors.
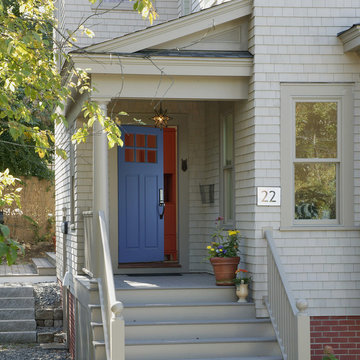
Front porch detail
Photo: Rob Yagid for Fine Homebuilding.
Transitional front door in Portland Maine with beige walls, a single front door, a blue front door and painted wood floors.
Transitional front door in Portland Maine with beige walls, a single front door, a blue front door and painted wood floors.
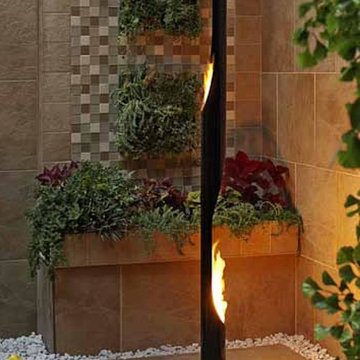
ABSOLUTE (Black)
Fireburners – Torches
Product Dimensions (IN): DIA4” X H72”
Product Weight (LB): 11
Product Dimensions (CM): DIA10.1 X H183
Product Weight (KG): 5
Absolute is a stately fireburner for the home and the garden. The beauty of this exquisite slender freestanding fireplace is in its functionality, its warm sepia glow casting shadows and an aura of reflective light on solid surfaces.
Made of solid steel and painted in a black epoxy powder coat, Absolute is both a stylish fixture as well as a useful decorative statement. Designed to accommodate two Fuel canisters, this torch is a remarkably brilliant highlight to any gardenscape or living area and can be used with a custom Base, or inserted 8″ into the ground.
By Decorpro Home + Garden.
Each sold separately.
Snuffer included.
Base sold separately.
Fuel sold separately.
Materials:
Solid steel
Black epoxy powder paint
Snuffer (galvanized steel)
Made in Canada
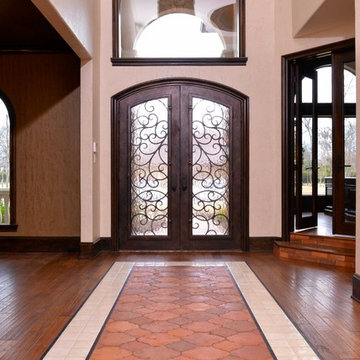
Custom Home Design built by Fairmont Custom Homes. This home features an impressive foyer or entrance with a unique chandelier, arched wrought iron door, rug patterned tile (handmade ceramic and terra-cotta tiles), and a semi-spiral staircase.
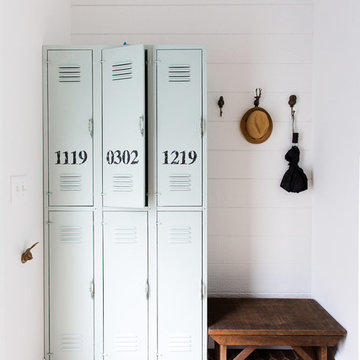
Photo by Carolina Mariana Rodríguez, http://carolinamariana.com
Design ideas for a country mudroom in Chicago with white walls, terra-cotta floors and red floor.
Design ideas for a country mudroom in Chicago with white walls, terra-cotta floors and red floor.
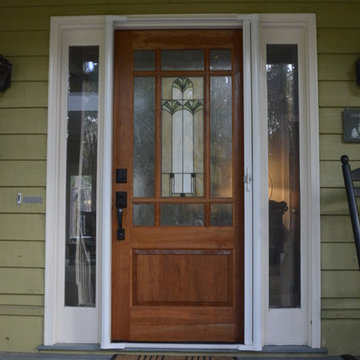
Design ideas for a mid-sized traditional front door in Denver with beige walls, painted wood floors, a single front door and a medium wood front door.
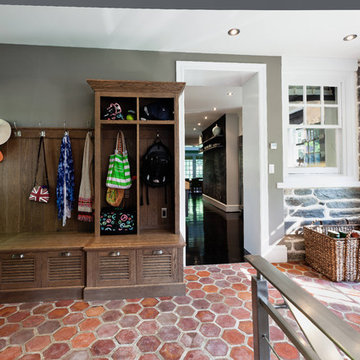
Stonework to match existing house, french tile floor, white oak mudroom cabinets / photos by Kurt Muetterties
Contemporary mudroom in Philadelphia with grey walls and terra-cotta floors.
Contemporary mudroom in Philadelphia with grey walls and terra-cotta floors.
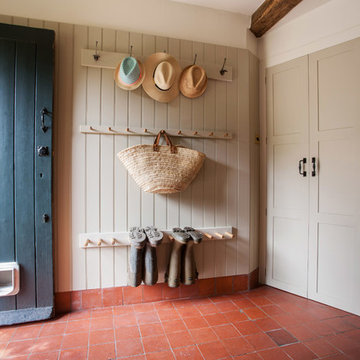
With a busy working lifestyle and two small children, Burlanes worked closely with the home owners to transform a number of rooms in their home, to not only suit the needs of family life, but to give the wonderful building a new lease of life, whilst in keeping with the stunning historical features and characteristics of the incredible Oast House.
Entryway Design Ideas with Painted Wood Floors and Terra-cotta Floors
8
