Entryway Design Ideas with Planked Wall Panelling
Refine by:
Budget
Sort by:Popular Today
61 - 80 of 160 photos
Item 1 of 3
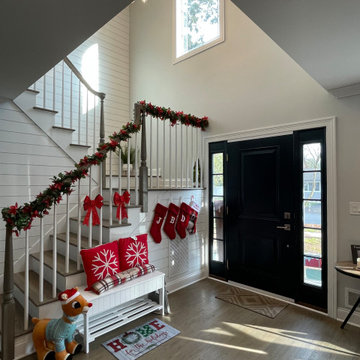
Double-high entry foyer
Photo of a mid-sized contemporary foyer in New York with white walls, medium hardwood floors, a single front door, a black front door, brown floor, vaulted and planked wall panelling.
Photo of a mid-sized contemporary foyer in New York with white walls, medium hardwood floors, a single front door, a black front door, brown floor, vaulted and planked wall panelling.
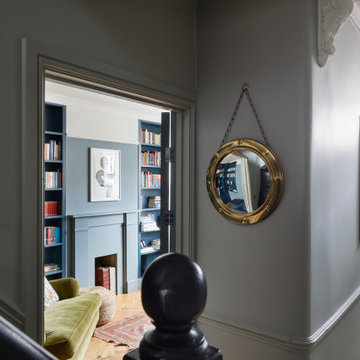
Photo of a small traditional entry hall in London with grey walls, medium hardwood floors, brown floor and planked wall panelling.
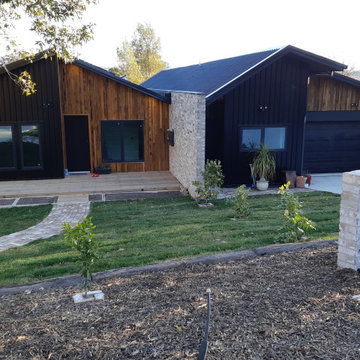
This contemporary Duplex Home in Canberra was designed by Smart SIPs and used our SIPs Wall Panels to help achieve a 9-star energy rating. Recycled Timber, Recycled Bricks and Standing Seam Colorbond materials add to the charm of the home.
The home design incorporated Triple Glazed Windows, Solar Panels on the roof, Heat pumps to heat the water, and Herschel Electric Infrared Heaters to heat the home.
This Solar Passive all-electric home is not connected to the gas supply, thereby reducing the energy use and carbon footprint throughout the home's life.
Providing homeowners with low running costs and a warm, comfortable home throughout the year.
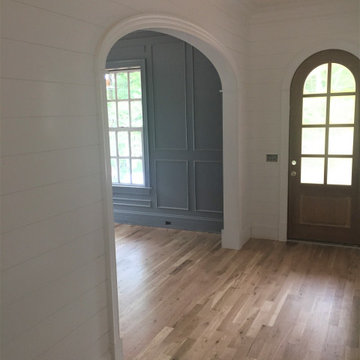
arched interior doorways in a modern farmhouse style home.
Photo of a mid-sized country foyer in Raleigh with white walls, medium hardwood floors, a single front door, a dark wood front door, brown floor and planked wall panelling.
Photo of a mid-sized country foyer in Raleigh with white walls, medium hardwood floors, a single front door, a dark wood front door, brown floor and planked wall panelling.
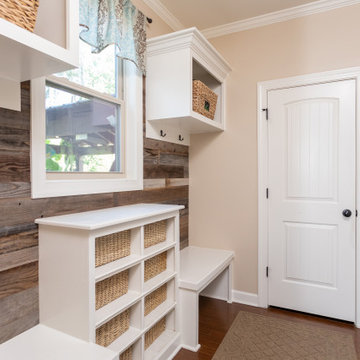
Adding Architectural details to this Builder Grade House turned it into a spectacular HOME with personality. The inspiration started when the homeowners added a great wood feature to the entry way wall. We designed wood ceiling beams, posts, mud room entry and vent hood over the range. We stained wood in the sunroom to match. Then we added new lighting and fans. The new backsplash ties everything together. The Pot Filler added the crowning touch! NO Longer Builder Boring!
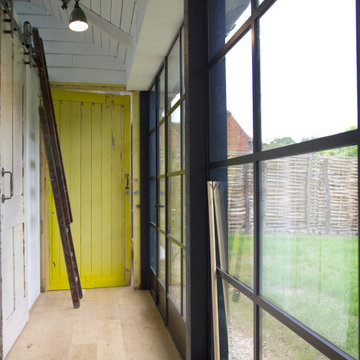
Crittall metal framed windows lead out onto an immature garden space. The main arterial corridor of the barn links the kitchen, bathroom and bedroom with direct garden views.
The bold yellow original timber door is re-appropriated as a large pivot bedroom door.
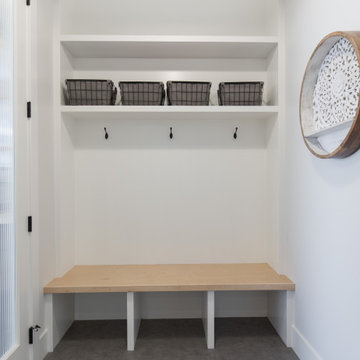
We are extremely proud of this client home as it was done during the 1st shutdown in 2020 while working remotely! Working with our client closely, we completed all of their selections on time for their builder, Broadview Homes.
Combining contemporary finishes with warm greys and light woods make this home a blend of comfort and style. The white clean lined hoodfan by Hammersmith, and the floating maple open shelves by Woodcraft Kitchens create a natural elegance. The black accents and contemporary lighting by Cartwright Lighting make a statement throughout the house.
We love the central staircase, the grey grounding cabinetry, and the brightness throughout the home. This home is a showstopper, and we are so happy to be a part of the amazing team!
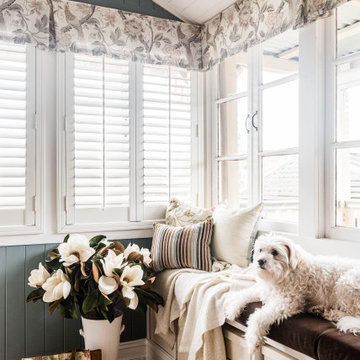
Photo of a mid-sized country foyer in Brisbane with blue walls and planked wall panelling.
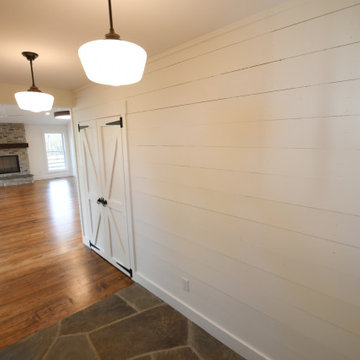
3 Bedroom, 3 Bath, 1800 square foot farmhouse in the Catskills is an excellent example of Modern Farmhouse style. Designed and built by The Catskill Farms, offering wide plank floors, classic tiled bathrooms, open floorplans, and cathedral ceilings. Modern accent like the open riser staircase, barn style hardware, and clean modern open shelving in the kitchen. A cozy stone fireplace with reclaimed beam mantle.
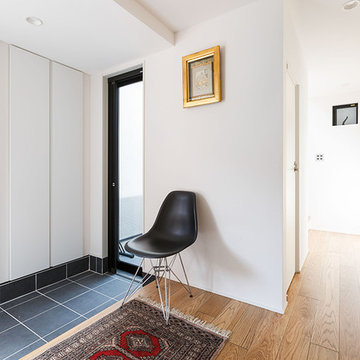
Inspiration for a mid-sized modern entry hall in Tokyo Suburbs with white walls, medium hardwood floors, a single front door, a black front door, brown floor, vaulted and planked wall panelling.
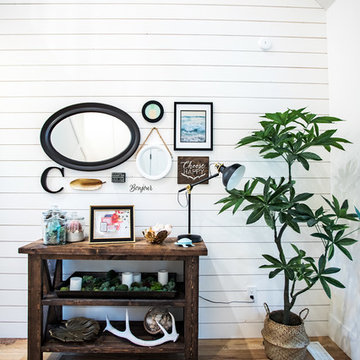
Photos by Brice Ferre
This is an example of a mid-sized traditional front door in Vancouver with slate floors, black floor and planked wall panelling.
This is an example of a mid-sized traditional front door in Vancouver with slate floors, black floor and planked wall panelling.
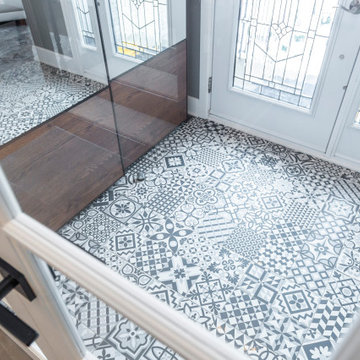
Let's face it. we live in Canada, if there is one room that needs to be closed its the vestibule / entrance. But not this house, it had the open concept at the main entrance. By getting rid of the useless closet and adding a custom bench with cubbies, and adding a custom closet / pax unit on the opposite wall , this once open entrance has space for guests, and family or friends to come in from the cold, take off the coats and boots and not let the cold air in.
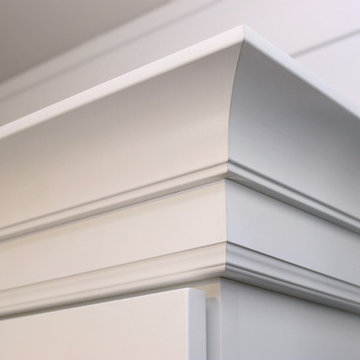
Crown molding in mudroom renovation
Large country mudroom in Chicago with white walls, medium hardwood floors, a single front door, a white front door, brown floor, coffered and planked wall panelling.
Large country mudroom in Chicago with white walls, medium hardwood floors, a single front door, a white front door, brown floor, coffered and planked wall panelling.
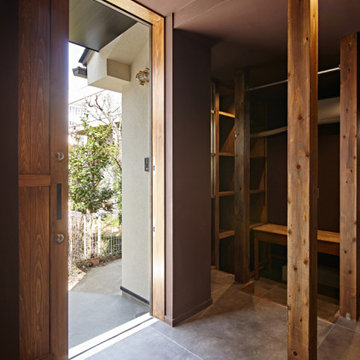
This is an example of a mid-sized contemporary mudroom in Other with brown walls, ceramic floors, a sliding front door, a medium wood front door, grey floor, timber and planked wall panelling.
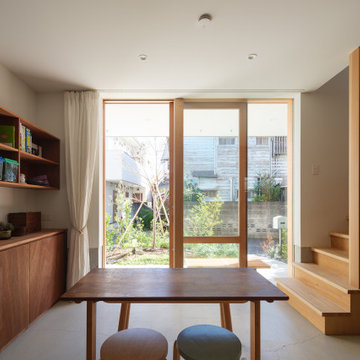
縁側テラスから庭へ繋がる、多目的な土間
1階は庭に開放できる土間空間としました。土間は玄関、接客スペース、工作室などを兼ねる多目的なスペースで、2階のプライベートなリビングに対してオープンな第二のリビングスペースとなります。
写真:西川公朗
Inspiration for a mid-sized modern front door in Tokyo with white walls, concrete floors, a sliding front door, a medium wood front door, white floor, timber and planked wall panelling.
Inspiration for a mid-sized modern front door in Tokyo with white walls, concrete floors, a sliding front door, a medium wood front door, white floor, timber and planked wall panelling.
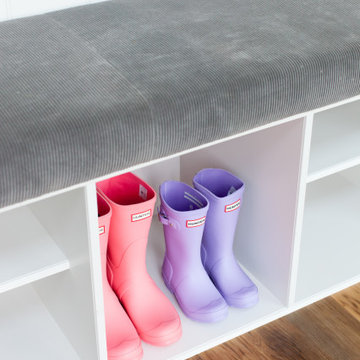
Design ideas for a large modern foyer in London with grey walls, a double front door, a metal front door and planked wall panelling.
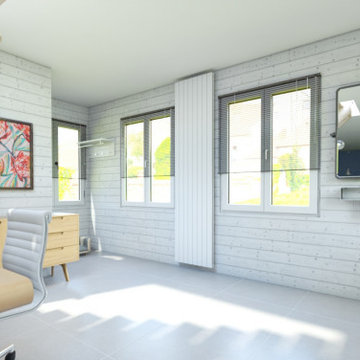
La 1ere fois que Paula et Guillaume ont fait appel à WherDeco, ils vivaient dans une maison cossue mais commençaient à se sentir à l’étroit. Guillaume était très fréquemment en télétravail mais n’avait pas véritablement d’espace bureau où s’installer confortablement. Et l’agencement de leur pièce de vie n’était pas très fonctionnel avec la salle à manger se trouvait à côté de l’entrée et à l’opposé de la cuisine. Par ailleurs, ils n’arrivaient pas à accorder leurs goûts en matière de style de décoration. Guillaume, lui aime le style contemporain alors que Paula préfère l’industriel. WherDeco les a aidé à restructurer leur espace, à créer un véritable espace bureau ainsi qu’une nouvelle cuisine et à accorder leur violon en matière de style.
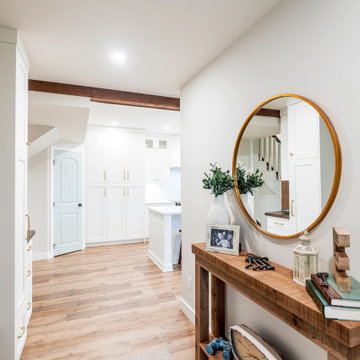
Photo by Brice Ferre.
Inspiration for a large country mudroom in Vancouver with light hardwood floors, a single front door, a dark wood front door, brown floor and planked wall panelling.
Inspiration for a large country mudroom in Vancouver with light hardwood floors, a single front door, a dark wood front door, brown floor and planked wall panelling.
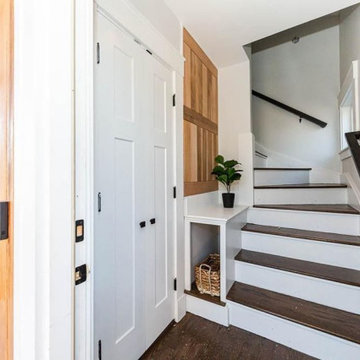
Modern renovation for two family dwelling. Very bright, open living dining kitchen concept. Modern appliances and fixtures. Stone built fire place, heart of Somerville MA.
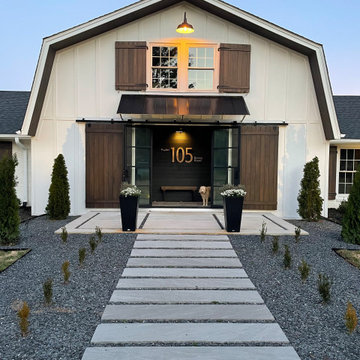
Stepping stones to a modern farmhouse entry with large wood barn doors and steel front doors
Design ideas for a mid-sized country foyer with white walls, vinyl floors, a double front door, a metal front door, brown floor, exposed beam and planked wall panelling.
Design ideas for a mid-sized country foyer with white walls, vinyl floors, a double front door, a metal front door, brown floor, exposed beam and planked wall panelling.
Entryway Design Ideas with Planked Wall Panelling
4