Entryway Design Ideas with Planked Wall Panelling
Refine by:
Budget
Sort by:Popular Today
1 - 20 of 65 photos
Item 1 of 3

Mudroom featuring hickory cabinetry, mosaic tile flooring, black shiplap, wall hooks, and gold light fixtures.
Design ideas for a large country mudroom in Grand Rapids with beige walls, porcelain floors, multi-coloured floor and planked wall panelling.
Design ideas for a large country mudroom in Grand Rapids with beige walls, porcelain floors, multi-coloured floor and planked wall panelling.

This is an example of a large transitional front door in Philadelphia with white walls, dark hardwood floors, a single front door, a dark wood front door and planked wall panelling.

This bright and happy mudroom features custom built ins for storage and well as shoe niches to keep things organized. The pop of color adds a bright and refreshing feel upon entry that flows with the rest of the character this home has to offer.
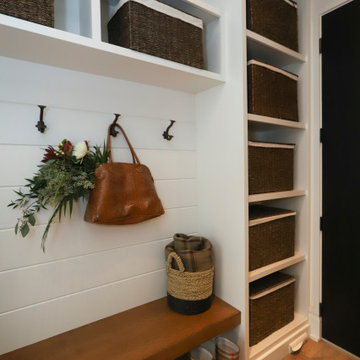
Beautifully simple mudroom, white shiplap wall panels are the perfect location for coat hooks, open shelves with wicker baskets create convenient hidden storage. The white oak floating bench and travertine flooring adds a touch of warmth to the clean crisp white space.
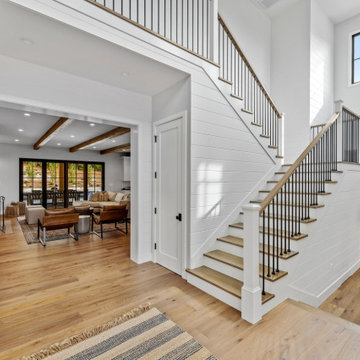
Our clients wanted the ultimate modern farmhouse custom dream home. They found property in the Santa Rosa Valley with an existing house on 3 ½ acres. They could envision a new home with a pool, a barn, and a place to raise horses. JRP and the clients went all in, sparing no expense. Thus, the old house was demolished and the couple’s dream home began to come to fruition.
The result is a simple, contemporary layout with ample light thanks to the open floor plan. When it comes to a modern farmhouse aesthetic, it’s all about neutral hues, wood accents, and furniture with clean lines. Every room is thoughtfully crafted with its own personality. Yet still reflects a bit of that farmhouse charm.
Their considerable-sized kitchen is a union of rustic warmth and industrial simplicity. The all-white shaker cabinetry and subway backsplash light up the room. All white everything complimented by warm wood flooring and matte black fixtures. The stunning custom Raw Urth reclaimed steel hood is also a star focal point in this gorgeous space. Not to mention the wet bar area with its unique open shelves above not one, but two integrated wine chillers. It’s also thoughtfully positioned next to the large pantry with a farmhouse style staple: a sliding barn door.
The master bathroom is relaxation at its finest. Monochromatic colors and a pop of pattern on the floor lend a fashionable look to this private retreat. Matte black finishes stand out against a stark white backsplash, complement charcoal veins in the marble looking countertop, and is cohesive with the entire look. The matte black shower units really add a dramatic finish to this luxurious large walk-in shower.
Photographer: Andrew - OpenHouse VC
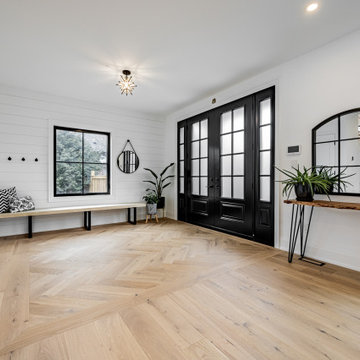
White oak flooring with herringbone inlay. Black double door entryway. Custom built in bench with hooks and shiplap. Semi-flushmount star light.
Design ideas for a large country foyer in Toronto with white walls, light hardwood floors, a double front door, a black front door and planked wall panelling.
Design ideas for a large country foyer in Toronto with white walls, light hardwood floors, a double front door, a black front door and planked wall panelling.
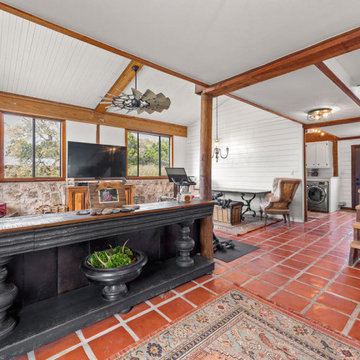
Guest house interior
Rustic Farmhouse
Design ideas for a country foyer in Austin with white walls, terra-cotta floors and planked wall panelling.
Design ideas for a country foyer in Austin with white walls, terra-cotta floors and planked wall panelling.

White built-in cabinetry with bench seating and storage.
Inspiration for a large contemporary mudroom in Toronto with white walls, ceramic floors, a single front door, grey floor, vaulted and planked wall panelling.
Inspiration for a large contemporary mudroom in Toronto with white walls, ceramic floors, a single front door, grey floor, vaulted and planked wall panelling.
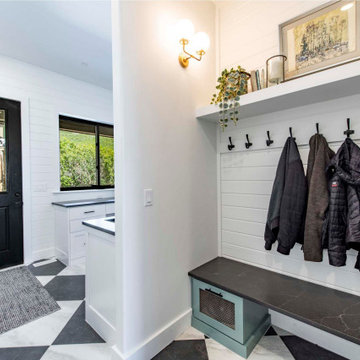
Fabulous mudroom with marble bench, checkered tile and fun pop of color
Inspiration for a large mudroom in Salt Lake City with white walls, ceramic floors, a single front door, a black front door, multi-coloured floor and planked wall panelling.
Inspiration for a large mudroom in Salt Lake City with white walls, ceramic floors, a single front door, a black front door, multi-coloured floor and planked wall panelling.
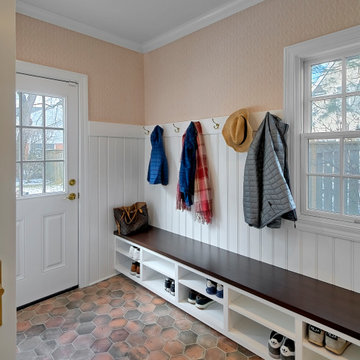
Uncluttered mudroom with custom shiplap panels has low shelving for optimal shoe storage. A walnut countertop and hexagon shape porcelain floor tiles add character to the space. Noman Sizemore photography.

Entry Foyer
This is an example of a mid-sized country foyer in Richmond with white walls, medium hardwood floors, a single front door, a glass front door, beige floor and planked wall panelling.
This is an example of a mid-sized country foyer in Richmond with white walls, medium hardwood floors, a single front door, a glass front door, beige floor and planked wall panelling.
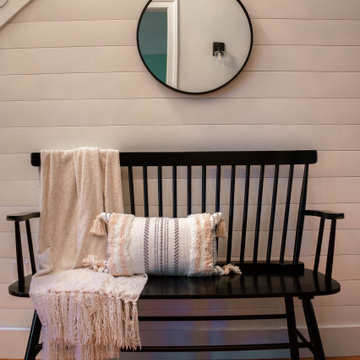
This two-story entryway will WOW guests as soon as they walk through the door. A globe chandelier, navy colored front door, shiplap accent wall, and stunning sitting bench were all designed to bring farmhouse elements the client was looking for.

Family friendly Foyer. This is the entrance to the home everyone uses. First thing LGV did was to lay an inexpensive indoor outdoor rug at the door, provided a bowl to throw keys and mail into and of course, a gorgeous mirror for one last check!
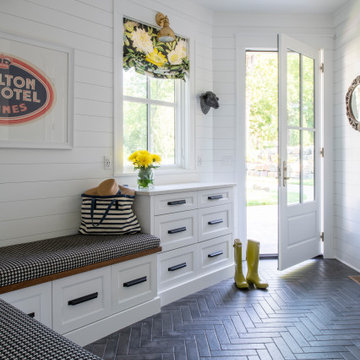
Builder: Michels Homes
Interior Design: Talla Skogmo Interior Design
Cabinetry Design: Megan at Michels Homes
Photography: Scott Amundson Photography
Photo of a mid-sized beach style mudroom in Minneapolis with white walls, ceramic floors, a single front door, a white front door, black floor and planked wall panelling.
Photo of a mid-sized beach style mudroom in Minneapolis with white walls, ceramic floors, a single front door, a white front door, black floor and planked wall panelling.
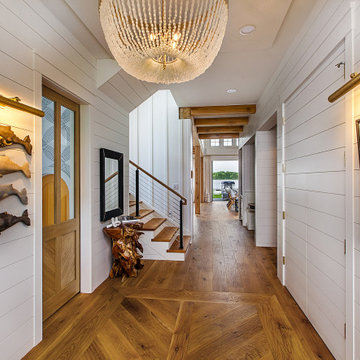
Window seat area off the entryway with cane closet doors. Mudroom area.
This is an example of a mid-sized beach style mudroom in Detroit with white walls, a single front door and planked wall panelling.
This is an example of a mid-sized beach style mudroom in Detroit with white walls, a single front door and planked wall panelling.
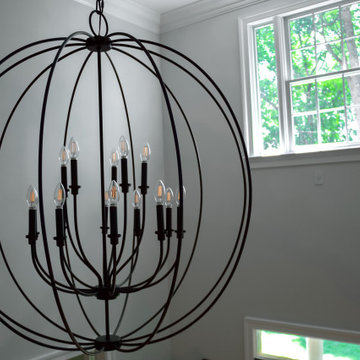
This two-story entryway will WOW guests as soon as they walk through the door. A globe chandelier, navy colored front door, shiplap accent wall, and stunning sitting bench were all designed to bring farmhouse elements the client was looking for.

A small entryway at the rear of the house was transformed by the kitchen addition, into a more spacious, accommodating space for the entire family, including children, pets and guests.
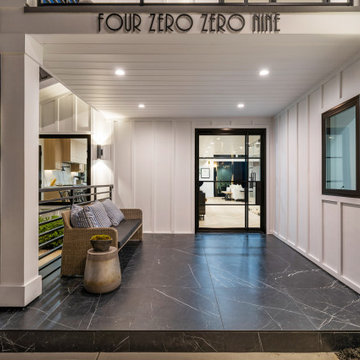
Modern Farm house totally remodeled by the Glamour Flooring team in Woodland Hills, CA. Interior design services are available call to inquire more.
- James Hardie Siding
- Modern Garage door from Elegance Garage Doors
- Front Entry Door from Rhino Steel Doors
- Windows from Anderson
- Floors Wile and Wood from Glamour Flooring
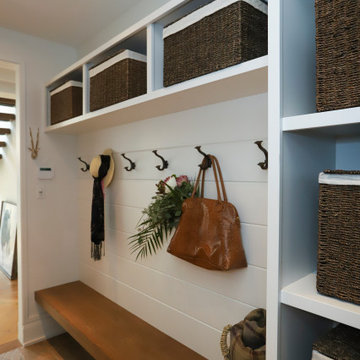
Beautifully simple mudroom, white shiplap wall panels are the perfect location for coat hooks, open shelves with wicker baskets create convenient hidden storage. The white oak floating bench and travertine flooring adds a touch of warmth to the clean crisp white space.
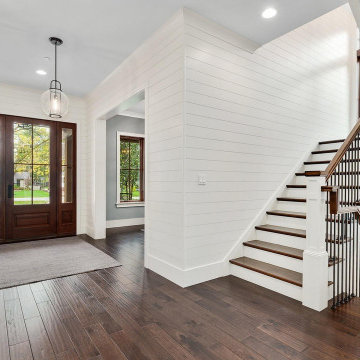
Front Foyer and Entry Staircase
Expansive country foyer in Chicago with white walls, medium hardwood floors, a single front door, a medium wood front door, brown floor, timber and planked wall panelling.
Expansive country foyer in Chicago with white walls, medium hardwood floors, a single front door, a medium wood front door, brown floor, timber and planked wall panelling.
Entryway Design Ideas with Planked Wall Panelling
1