All Wall Treatments Entryway Design Ideas with Planked Wall Panelling
Refine by:
Budget
Sort by:Popular Today
1 - 20 of 913 photos
Item 1 of 3

Entry in the Coogee family home
Photo of a small beach style foyer in Sydney with white walls, light hardwood floors, a single front door, a glass front door and planked wall panelling.
Photo of a small beach style foyer in Sydney with white walls, light hardwood floors, a single front door, a glass front door and planked wall panelling.

Contemporary foyer in Melbourne with black walls, light hardwood floors, beige floor and planked wall panelling.

Mudroom featuring hickory cabinetry, mosaic tile flooring, black shiplap, wall hooks, and gold light fixtures.
Design ideas for a large country mudroom in Grand Rapids with beige walls, porcelain floors, multi-coloured floor and planked wall panelling.
Design ideas for a large country mudroom in Grand Rapids with beige walls, porcelain floors, multi-coloured floor and planked wall panelling.

Design ideas for a small transitional entry hall in Other with white walls, light hardwood floors, a single front door, a white front door, beige floor and planked wall panelling.
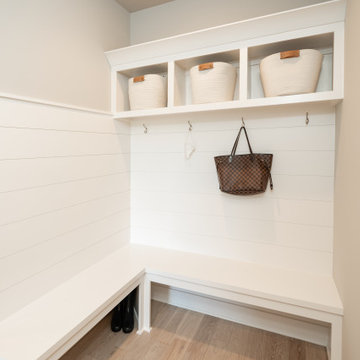
Transitional mudroom in Huntington with grey walls, light hardwood floors, brown floor, vaulted and planked wall panelling.

Mudroom is an entry hall of the garage. The space also includes stacking washer & dryer.
Mid-sized country mudroom in Columbus with blue walls, medium hardwood floors, brown floor and planked wall panelling.
Mid-sized country mudroom in Columbus with blue walls, medium hardwood floors, brown floor and planked wall panelling.

The Laguna Oak from the Alta Vista Collection is crafted from French white oak with a Nu Oil® finish.
Design ideas for a mid-sized country entry hall in Los Angeles with white walls, light hardwood floors, a double front door, a medium wood front door, multi-coloured floor, exposed beam and planked wall panelling.
Design ideas for a mid-sized country entry hall in Los Angeles with white walls, light hardwood floors, a double front door, a medium wood front door, multi-coloured floor, exposed beam and planked wall panelling.

Photo of a country mudroom in Surrey with green walls, brick floors, red floor, planked wall panelling and wallpaper.

Front entry of the home has been converted to a mudroom and provides organization and storage for the family.
This is an example of a mid-sized transitional mudroom in Detroit with white walls, medium hardwood floors, a single front door, brown floor and planked wall panelling.
This is an example of a mid-sized transitional mudroom in Detroit with white walls, medium hardwood floors, a single front door, brown floor and planked wall panelling.

Mid-sized transitional mudroom in Minneapolis with white walls, porcelain floors, a single front door, a white front door, grey floor and planked wall panelling.
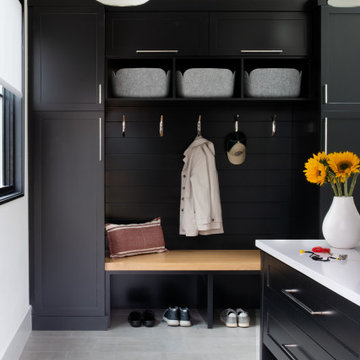
Mudroom
Transitional mudroom in DC Metro with white walls, porcelain floors, a single front door, a black front door, grey floor and planked wall panelling.
Transitional mudroom in DC Metro with white walls, porcelain floors, a single front door, a black front door, grey floor and planked wall panelling.

Photo of a country mudroom in Minneapolis with blue walls, light hardwood floors, brown floor and planked wall panelling.

Photo of a country foyer in Little Rock with white walls, medium hardwood floors, brown floor and planked wall panelling.
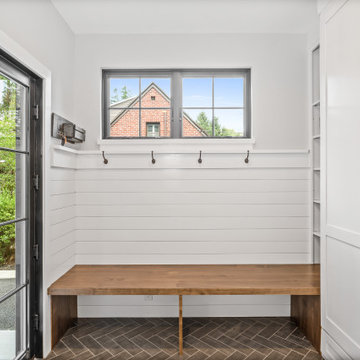
The mudroom was strategically located off of the drive aisle to drop off children and their belongings before parking the car in the car in the detached garage at the property's rear. Backpacks, coats, shoes, and key storage allow the rest of the house to remain clutter free.

architectural digest, classic design, cool new york homes, cottage core. country home, florals, french country, historic home, pale pink, vintage home, vintage style

This Jersey farmhouse, with sea views and rolling landscapes has been lovingly extended and renovated by Todhunter Earle who wanted to retain the character and atmosphere of the original building. The result is full of charm and features Randolph Limestone with bespoke elements.
Photographer: Ray Main
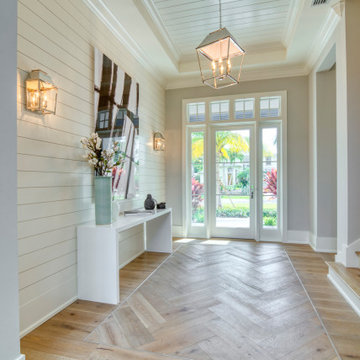
Design ideas for a transitional foyer in Miami with beige walls, medium hardwood floors, a single front door, a glass front door, brown floor, timber, recessed and planked wall panelling.

Client wanted to have a clean well organized space where family could take shoes off and hang jackets and bags. We designed a perfect mud room space for them.
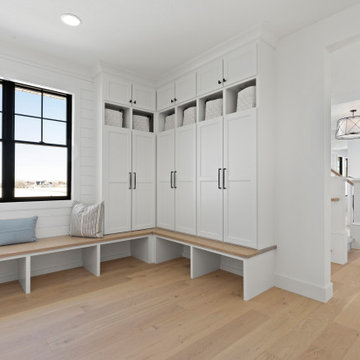
This is an example of a transitional mudroom in Minneapolis with white walls, light hardwood floors and planked wall panelling.

Photo of a large beach style mudroom in Miami with white walls, marble floors, white floor and planked wall panelling.
All Wall Treatments Entryway Design Ideas with Planked Wall Panelling
1