Entryway Design Ideas with Plywood Floors and Cork Floors
Refine by:
Budget
Sort by:Popular Today
21 - 40 of 471 photos
Item 1 of 3
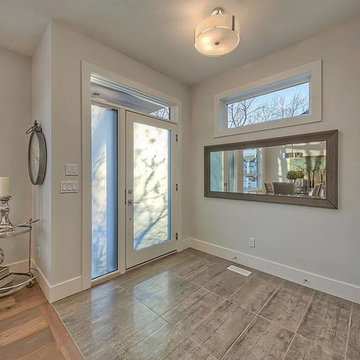
Inspiration for a large contemporary front door in Calgary with grey walls, plywood floors, a single front door and a white front door.
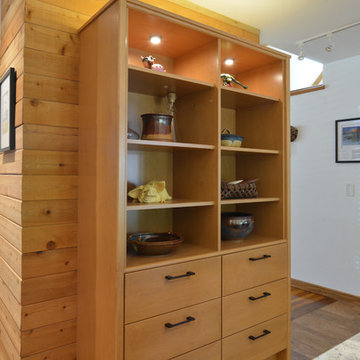
Display hutch in a warm finish on maple wood.
Photo of a mid-sized contemporary entry hall in San Luis Obispo with cork floors and brown floor.
Photo of a mid-sized contemporary entry hall in San Luis Obispo with cork floors and brown floor.
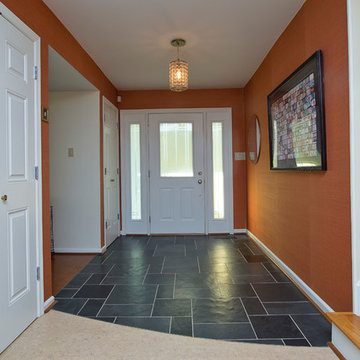
Marilyn Peryer Style House Photography
Mid-sized midcentury foyer in Raleigh with orange walls, cork floors, a single front door, a white front door and beige floor.
Mid-sized midcentury foyer in Raleigh with orange walls, cork floors, a single front door, a white front door and beige floor.
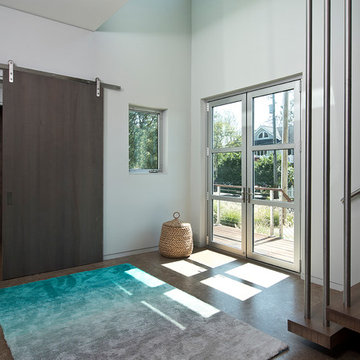
Design ideas for a mid-sized contemporary front door in Philadelphia with white walls, cork floors, a double front door, a glass front door and brown floor.
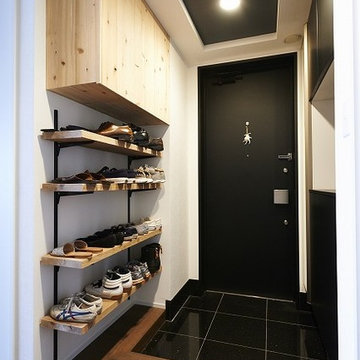
「ゆったりとした時間」玄関
Photo of a mid-sized contemporary front door in Other with white walls, plywood floors, brown floor, a single front door and a black front door.
Photo of a mid-sized contemporary front door in Other with white walls, plywood floors, brown floor, a single front door and a black front door.
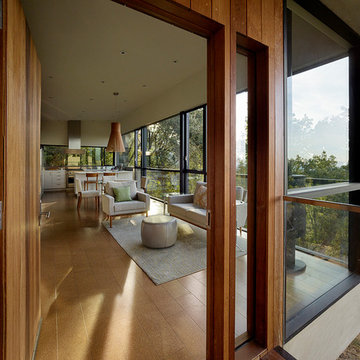
Despite an extremely steep, almost undevelopable, wooded site, the Overlook Guest House strategically creates a new fully accessible indoor/outdoor dwelling unit that allows an aging family member to remain close by and at home.
Photo by Matthew Millman
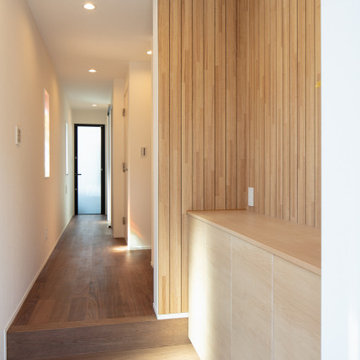
Design ideas for a small modern entry hall in Tokyo with beige walls, plywood floors, brown floor, wallpaper and wallpaper.
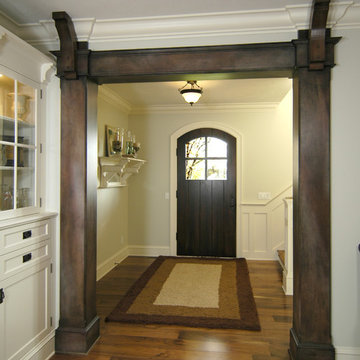
American farmhouse meets English cottage style in this welcoming design featuring a large living room, kitchen and spacious landing-level master suite with handy walk-in closet. Five other bedrooms, 4 1/2 baths, a screen porch, home office and a lower-level sports court make Alcott the perfect family home.
Photography: David Bixel
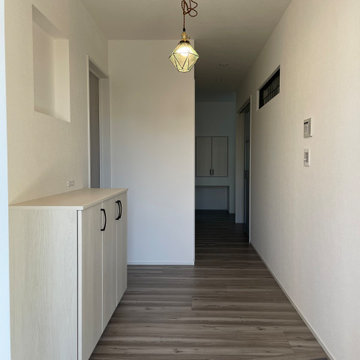
Design ideas for a mid-sized scandinavian entry hall in Other with white walls, plywood floors, a single front door, a light wood front door, grey floor, wallpaper and wallpaper.
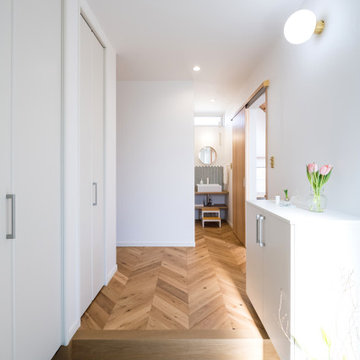
Photo of an entry hall in Other with white walls, plywood floors, a single front door, a brown front door, brown floor, wallpaper and wallpaper.
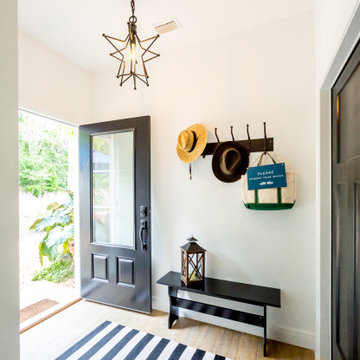
Custom entry with built in storage.
Inspiration for a mid-sized country foyer with white walls, cork floors, a pivot front door, a black front door and brown floor.
Inspiration for a mid-sized country foyer with white walls, cork floors, a pivot front door, a black front door and brown floor.
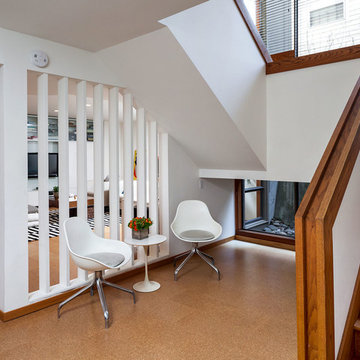
KuDa Photography
Design ideas for a contemporary entryway in Portland with white walls and cork floors.
Design ideas for a contemporary entryway in Portland with white walls and cork floors.
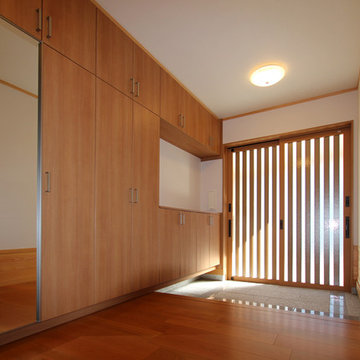
伊那市 Y邸 玄関(内)
Photo by : Taito Kusakabe
Small modern entry hall in Other with white walls, plywood floors, a sliding front door, a medium wood front door and brown floor.
Small modern entry hall in Other with white walls, plywood floors, a sliding front door, a medium wood front door and brown floor.
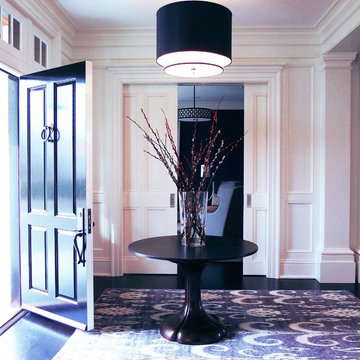
Project featured in TownVibe Fairfield Magazine, "In this home, a growing family found a way to marry all their New York City sophistication with subtle hints of coastal Connecticut charm. This isn’t a Nantucket-style beach house for it is much too grand. Yet it is in no way too formal for the pitter-patter of little feet and four-legged friends. Despite its grandeur, the house is warm, and inviting—apparent from the very moment you walk in the front door. Designed by Southport’s own award-winning Mark P. Finlay Architects, with interiors by Megan Downing and Sarah Barrett of New York City’s Elemental Interiors, the ultimate dream house comes to life."
Read more here > http://www.townvibe.com/Fairfield/July-August-2015/A-SoHo-Twist/
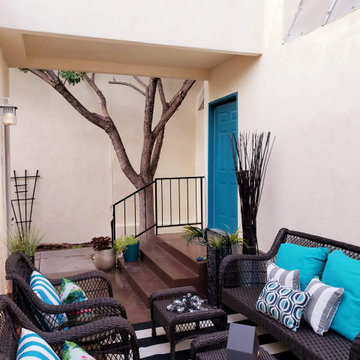
New Stucco, Private Patio with Stained Concrete and FREE Staging provided with listing!
Design ideas for a small contemporary front door in Albuquerque with beige walls, cork floors, a single front door, a blue front door and brown floor.
Design ideas for a small contemporary front door in Albuquerque with beige walls, cork floors, a single front door, a blue front door and brown floor.
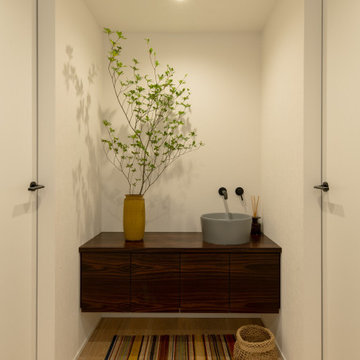
Design ideas for a modern entryway in Tokyo with white walls, plywood floors, wallpaper and wallpaper.
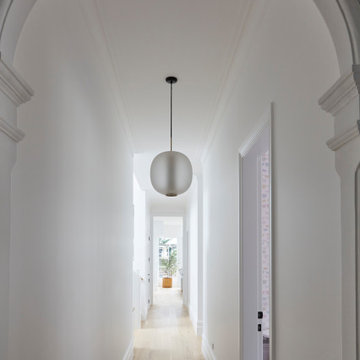
This is an example of an entry hall in Other with white walls, plywood floors, brown floor and panelled walls.
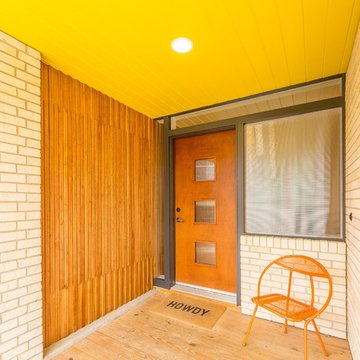
Inspiration for a mid-sized midcentury front door in Austin with multi-coloured walls, plywood floors, a single front door and a medium wood front door.
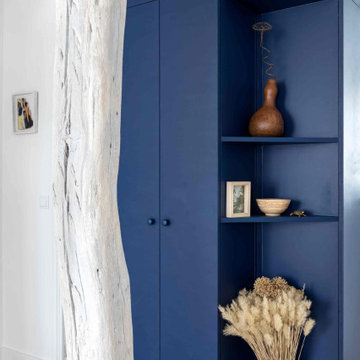
Rénovation complète: sols, murs et plafonds, des espaces de vie d'un vieil appartement (1870) : entrée, salon, salle à manger, cuisine, soit environ 35 m2
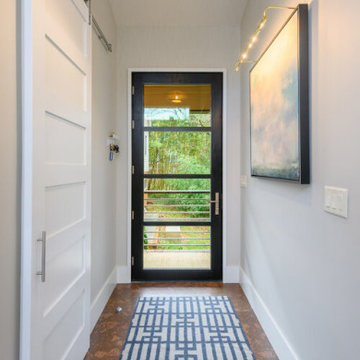
Inspiration for a country entry hall in Other with white walls, cork floors, a single front door, a glass front door and brown floor.
Entryway Design Ideas with Plywood Floors and Cork Floors
2