Entryway Design Ideas with Plywood Floors and Marble Floors
Refine by:
Budget
Sort by:Popular Today
21 - 40 of 5,129 photos
Item 1 of 3
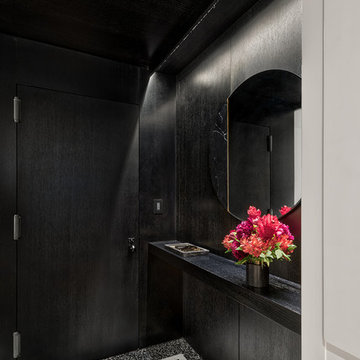
Rafael Leao Lighting Design
Jeffrey Kilmer Photography
This is an example of a small contemporary foyer in New York with black walls, marble floors, a single front door, a black front door and multi-coloured floor.
This is an example of a small contemporary foyer in New York with black walls, marble floors, a single front door, a black front door and multi-coloured floor.
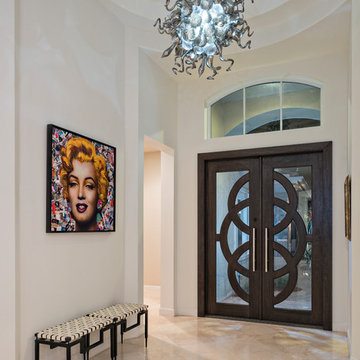
Foyer
Design ideas for a large contemporary entryway in New York with white walls, marble floors, a double front door and a dark wood front door.
Design ideas for a large contemporary entryway in New York with white walls, marble floors, a double front door and a dark wood front door.
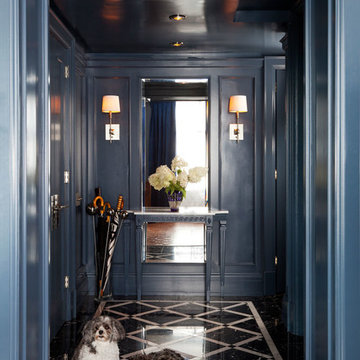
http://www.lindsaylauckner.com/
This is an example of a small transitional entry hall in Toronto with marble floors, blue walls and a single front door.
This is an example of a small transitional entry hall in Toronto with marble floors, blue walls and a single front door.
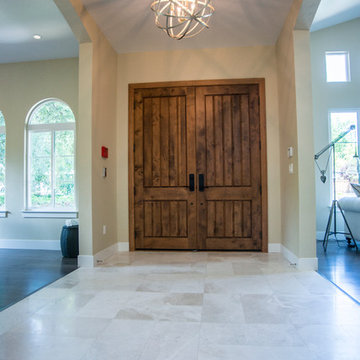
John Shea
Photo of a mid-sized traditional foyer in San Francisco with beige walls, marble floors, a double front door, a dark wood front door and beige floor.
Photo of a mid-sized traditional foyer in San Francisco with beige walls, marble floors, a double front door, a dark wood front door and beige floor.
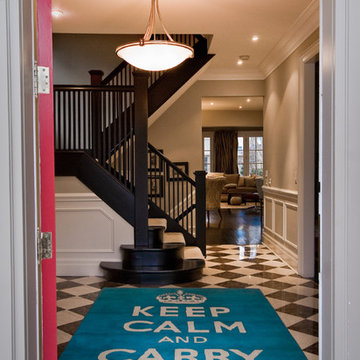
Photo by: Geoff Lackner
Design ideas for a large contemporary foyer in Toronto with a single front door, grey walls, marble floors and a red front door.
Design ideas for a large contemporary foyer in Toronto with a single front door, grey walls, marble floors and a red front door.

Despite its diamond-mullioned exterior, this stately home’s interior takes a more light-hearted approach to design. The Dove White inset cabinetry is classic, with recessed panel doors, a deep bevel inside profile and a matching hood. Streamlined brass cup pulls and knobs are timeless. Departing from the ubiquitous crown molding is a square top trim.
The layout supplies plenty of function: a paneled refrigerator; prep sink on the island; built-in microwave and second oven; built-in coffee maker; and a paneled wine refrigerator. Contrast is provided by the countertops and backsplash: honed black Jet Mist granite on the perimeter and a statement-making island top of exuberantly-patterned Arabescato Corchia Italian marble.
Flooring pays homage to terrazzo floors popular in the 70’s: “Geotzzo” tiles of inlaid gray and Bianco Dolomite marble. Field tiles in the breakfast area and cooking zone perimeter are a mix of small chips; feature tiles under the island have modern rectangular Bianco Dolomite shapes. Enameled metal pendants and maple stools and dining chairs add a mid-century Scandinavian touch. The turquoise on the table base is a delightful surprise.
An adjacent pantry has tall storage, cozy window seats, a playful petal table, colorful upholstered ottomans and a whimsical “balloon animal” stool.
This kitchen was done in collaboration with Daniel Heighes Wismer and Greg Dufner of Dufner Heighes and Sarah Witkin of Bilotta Architecture. It is the personal kitchen of the CEO of Sandow Media, Erica Holborn. Click here to read the article on her home featured in Interior Designer Magazine.
Photographer: John Ellis
Description written by Paulette Gambacorta adapted for Houzz.
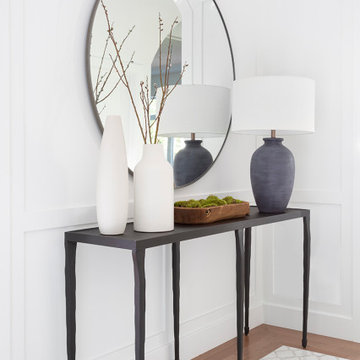
Large contemporary foyer with white walls, marble floors, a single front door, a white front door, white floor, coffered and panelled walls.
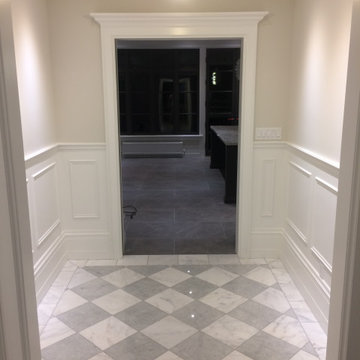
This is an example of a mid-sized traditional foyer in Toronto with beige walls, marble floors and multi-coloured floor.
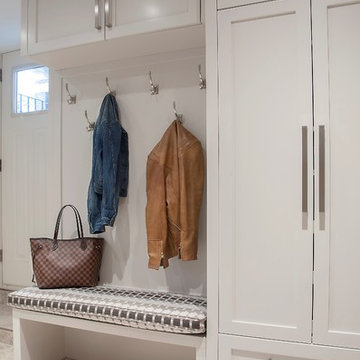
Photography by Sandrasview
Design ideas for a mid-sized transitional mudroom in Toronto with marble floors, white walls and grey floor.
Design ideas for a mid-sized transitional mudroom in Toronto with marble floors, white walls and grey floor.
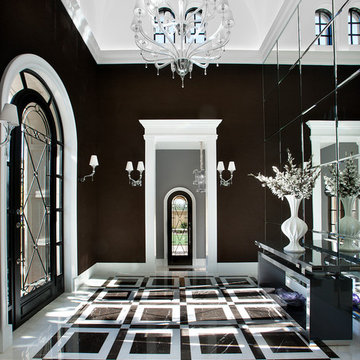
Dino Tonn
Large contemporary foyer in Phoenix with black walls, marble floors, a single front door, a black front door and multi-coloured floor.
Large contemporary foyer in Phoenix with black walls, marble floors, a single front door, a black front door and multi-coloured floor.
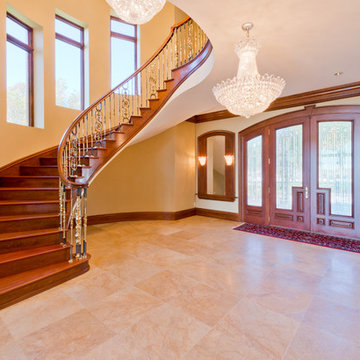
Paul Emmel Photography
Traditional foyer in Minneapolis with beige walls, marble floors, a double front door and a medium wood front door.
Traditional foyer in Minneapolis with beige walls, marble floors, a double front door and a medium wood front door.
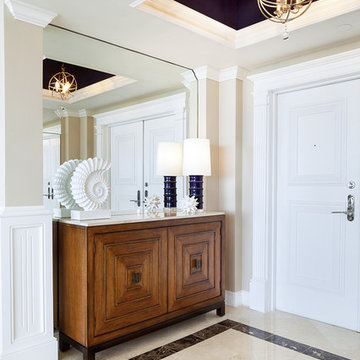
Designed By Kathryn Interiors, Inc.
Interior Designers & Decorators
Inspiration for a beach style front door in Miami with beige walls, marble floors, a double front door and a white front door.
Inspiration for a beach style front door in Miami with beige walls, marble floors, a double front door and a white front door.
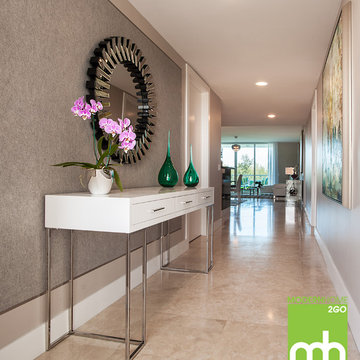
Cetera Console
Mazamet Mirror
Tira Vases
Modern entryway in Miami with marble floors and a single front door.
Modern entryway in Miami with marble floors and a single front door.
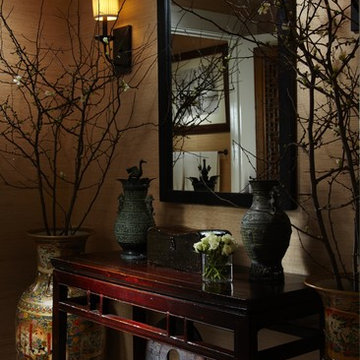
An elegant powder room for the Red Cross Show House.
Photography by Daniel Newcomb.
Mid-sized asian foyer in Miami with beige walls and marble floors.
Mid-sized asian foyer in Miami with beige walls and marble floors.
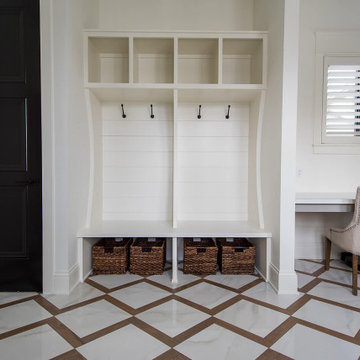
We redesigned the entire home, layout, and chose the furniture. The palette is neutral with black accents and an interplay of textures and patterns. We wanted to make the best use of the space and designed with functionality as a priority.
––– Project completed by Wendy Langston's Everything Home interior design firm, which serves Carmel, Zionsville, Fishers, Westfield, Noblesville, and Indianapolis.
For more about Everything Home, click here: https://everythinghomedesigns.com/
To learn more about this project, click here:
https://everythinghomedesigns.com/portfolio/zionsville-new-construction/
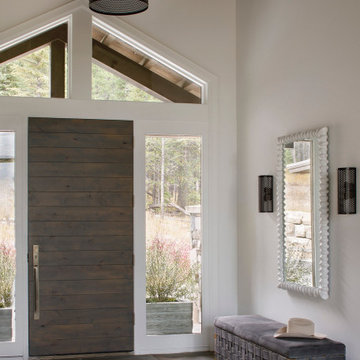
Photo of a country front door in Other with white walls, marble floors, a dark wood front door, brown floor and vaulted.
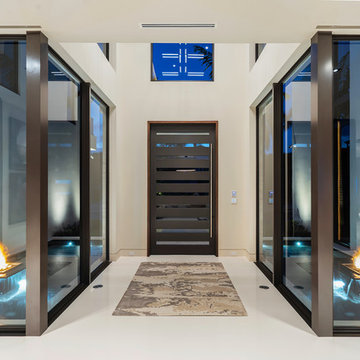
Modern home front entry features a voice over Internet Protocol Intercom Device to interface with the home's Crestron control system for voice communication at both the front door and gate.
Signature Estate featuring modern, warm, and clean-line design, with total custom details and finishes. The front includes a serene and impressive atrium foyer with two-story floor to ceiling glass walls and multi-level fire/water fountains on either side of the grand bronze aluminum pivot entry door. Elegant extra-large 47'' imported white porcelain tile runs seamlessly to the rear exterior pool deck, and a dark stained oak wood is found on the stairway treads and second floor. The great room has an incredible Neolith onyx wall and see-through linear gas fireplace and is appointed perfectly for views of the zero edge pool and waterway. The center spine stainless steel staircase has a smoked glass railing and wood handrail.
Photo courtesy Royal Palm Properties
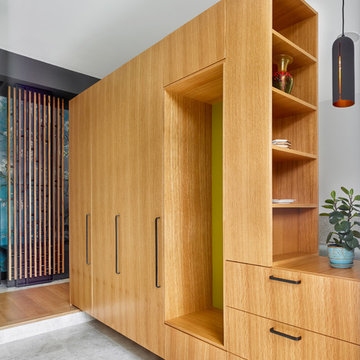
Part height millwork floats in the space to define an entry-way, provide storage, and frame views into the rooms beyond. The millwork, along with a changes in flooring material, and in elevation, mark the foyer as distinct from the rest of the house.
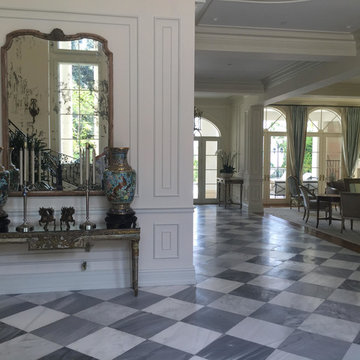
Photo of a large traditional foyer in Los Angeles with white walls, marble floors and multi-coloured floor.
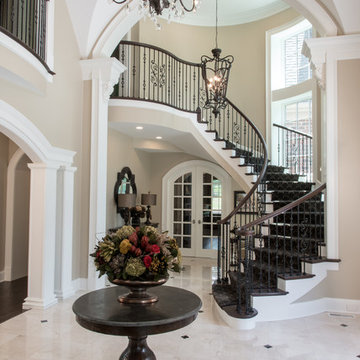
Anne Matheis
Expansive traditional foyer in Other with beige walls, marble floors, a double front door, a dark wood front door and white floor.
Expansive traditional foyer in Other with beige walls, marble floors, a double front door, a dark wood front door and white floor.
Entryway Design Ideas with Plywood Floors and Marble Floors
2