Entryway Design Ideas with Plywood Floors
Refine by:
Budget
Sort by:Popular Today
1 - 20 of 43 photos
Item 1 of 3
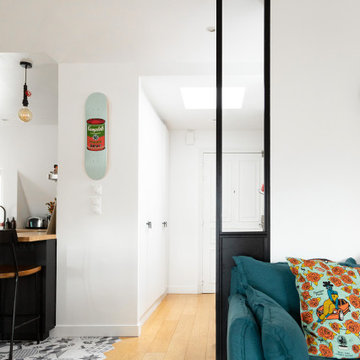
Nos clients occupaient déjà cet appartement mais souhaitaient une rénovation au niveau de la cuisine qui était isolée et donc inexploitée.
Ayant déjà des connaissances en matière d'immobilier, ils avaient une idée précise de ce qu'ils recherchaient. Ils ont utilisé le modalisateur 3D d'IKEA pour créer leur cuisine en choisissant les meubles et le plan de travail.
Nous avons déposé le mur porteur qui séparait la cuisine du salon pour ouvrir les espaces. Afin de soutenir la structure, nos experts ont installé une poutre métallique type UPN. Cette dernière étant trop grande (5M de mur à remplacer !), nous avons dû l'apporter en plusieurs morceaux pour la re-boulonner, percer et l'assembler sur place.
Des travaux de plomberie et d'électricité ont été nécessaires pour raccorder le lave-vaisselle et faire passer les câbles des spots dans le faux-plafond créé pour l'occasion. Nous avons également retravaillé le plan de travail pour qu'il se fonde parfaitement avec la cuisine.
Enfin, nos clients ont profité de nos services pour rattraper une petite étourderie. Ils ont eu un coup de cœur pour un canapé @laredouteinterieurs en solde. Lors de la livraison, ils se rendent compte que le canapé dépasse du mur de 30cm ! Nous avons alors installé une jolie verrière pour rattraper la chose.
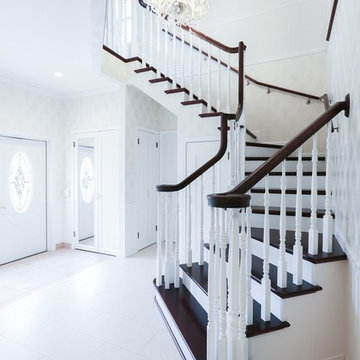
北の地に佇む白亜の邸宅
LJスミス社製階段
Large traditional entry hall in Other with white walls, plywood floors, a double front door, a white front door and white floor.
Large traditional entry hall in Other with white walls, plywood floors, a double front door, a white front door and white floor.
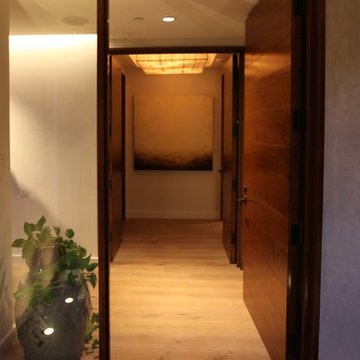
Large contemporary front door in Los Angeles with beige walls, plywood floors, a single front door and a brown front door.

Little River Cabin Airbnb
This is an example of a mid-sized midcentury front door in New York with beige walls, plywood floors, a single front door, a medium wood front door, beige floor, exposed beam and wood walls.
This is an example of a mid-sized midcentury front door in New York with beige walls, plywood floors, a single front door, a medium wood front door, beige floor, exposed beam and wood walls.
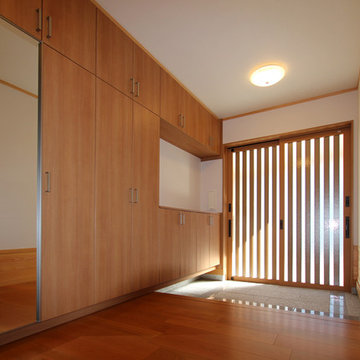
伊那市 Y邸 玄関(内)
Photo by : Taito Kusakabe
Small modern entry hall in Other with white walls, plywood floors, a sliding front door, a medium wood front door and brown floor.
Small modern entry hall in Other with white walls, plywood floors, a sliding front door, a medium wood front door and brown floor.
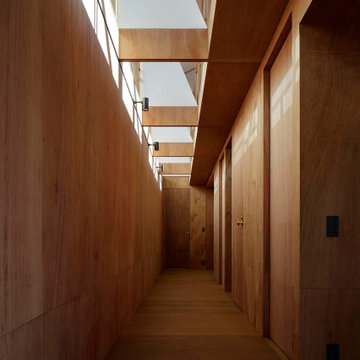
玄関から建物奥を見ているところ。右側には水廻り、収納、寝室が並んでいる。上部は吹き抜けとして空間全体が感じられるつくりとしている。
Photo:中村晃
Inspiration for a small modern entry hall in Tokyo Suburbs with brown walls, plywood floors, a medium wood front door, brown floor, wood, wood walls and a single front door.
Inspiration for a small modern entry hall in Tokyo Suburbs with brown walls, plywood floors, a medium wood front door, brown floor, wood, wood walls and a single front door.
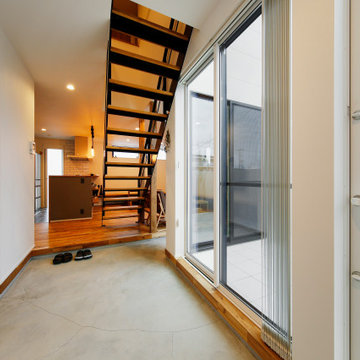
ライトコートを取り囲むように奥のリビングまで続く広々とした土間フロアの玄関は、大人数でも雨の日でも衣服や荷物の濡れを気にすることなく、玄関奥まで入れるゆとりの大空間です。
リビング階段はスケルトン構造にして、光と視線が抜けるように設計されています。
Design ideas for a mid-sized industrial mudroom in Tokyo Suburbs with white walls, plywood floors, a single front door, a black front door and grey floor.
Design ideas for a mid-sized industrial mudroom in Tokyo Suburbs with white walls, plywood floors, a single front door, a black front door and grey floor.
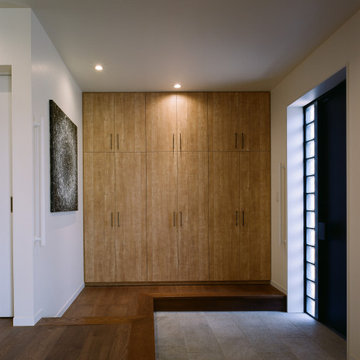
Mid-sized modern entry hall in Tokyo Suburbs with white walls, a single front door, a black front door, brown floor and plywood floors.
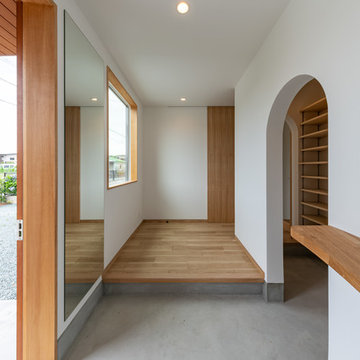
玄関には大きなシューズクロークが併設されている。
玄関→ウォークインクローゼット→洗面→リビングという動線により、室内にウィルスや花粉を持ち込みにくいよう配慮。人間だけでなく、室内飼いの猫も外部からのウィルスに感染するリスクを減らせる。衣類が猫の毛だらけにならないというメリットも。
Inspiration for a mid-sized scandinavian entry hall in Other with white walls, plywood floors, a single front door, a medium wood front door, wallpaper, wallpaper and brown floor.
Inspiration for a mid-sized scandinavian entry hall in Other with white walls, plywood floors, a single front door, a medium wood front door, wallpaper, wallpaper and brown floor.
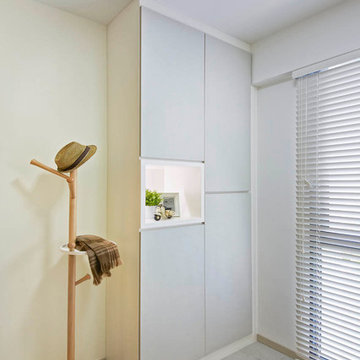
Foyer. The foyer has a cabinetry finished in white with light grey cabinetry door, with single shelving/display with hidden spotlight. Walls are white wash with flooring in high pressure laminate in pastel light beige.
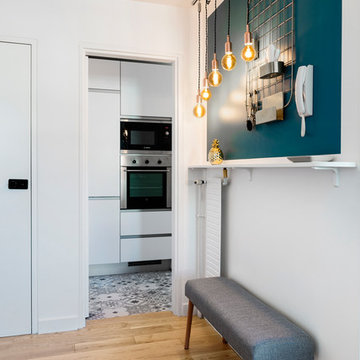
Juliette JEM
Inspiration for a mid-sized scandinavian foyer in Paris with white walls, plywood floors, a single front door, a white front door and beige floor.
Inspiration for a mid-sized scandinavian foyer in Paris with white walls, plywood floors, a single front door, a white front door and beige floor.
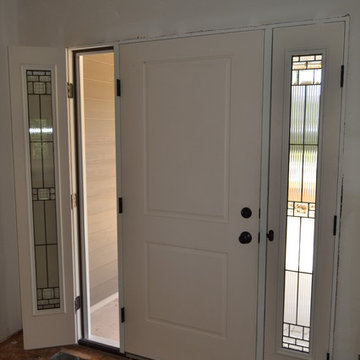
Stephanie Cherok
Design ideas for a mid-sized arts and crafts front door in Cleveland with plywood floors and a white front door.
Design ideas for a mid-sized arts and crafts front door in Cleveland with plywood floors and a white front door.
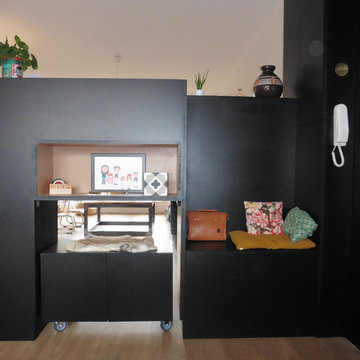
Cécile Lefebvre Cubizolles
Design ideas for a small contemporary foyer in Lyon with black walls, plywood floors, a single front door, a light wood front door and beige floor.
Design ideas for a small contemporary foyer in Lyon with black walls, plywood floors, a single front door, a light wood front door and beige floor.
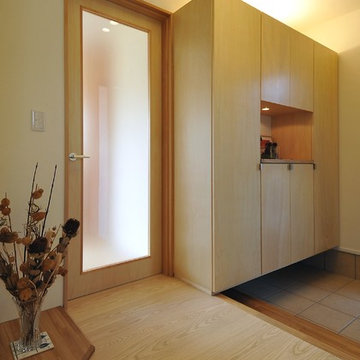
Photo of a mid-sized contemporary foyer in Other with white walls, plywood floors, a single front door, a brown front door and beige floor.
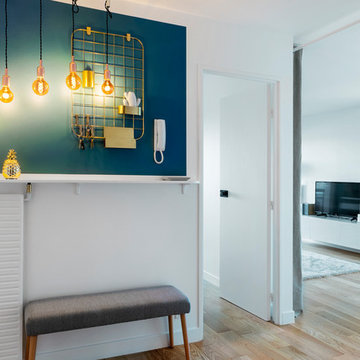
Juliette JEM
Inspiration for a mid-sized scandinavian foyer in Paris with white walls, plywood floors, a single front door, a white front door and beige floor.
Inspiration for a mid-sized scandinavian foyer in Paris with white walls, plywood floors, a single front door, a white front door and beige floor.
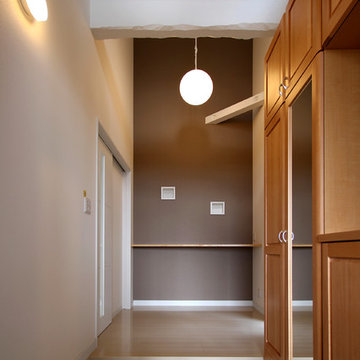
伊那市 I邸 玄関
Photo by : Taito Kusakabe
Photo of a mid-sized modern entry hall in Other with white walls, plywood floors and white floor.
Photo of a mid-sized modern entry hall in Other with white walls, plywood floors and white floor.
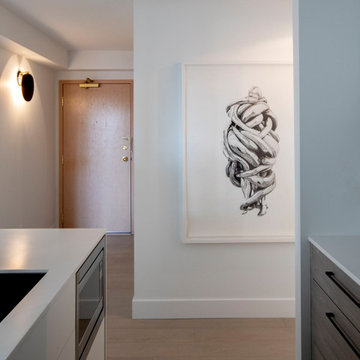
The new interior now takes advantage of an entirely different layout, with updated finishes throughout. At Wedt 14th we transformed a 1 bedroom 1/5 bathroom suite on to a 2 bedroom, 2 full baths in the Vancouver Area. Modern touches include all new oak wood floors, raising the ceiling height to 9’ ceilings and smoothing the popcorn areas, an integrated media space - which is tied to fit the oak of the kitchen, helping to make the space feel large, rich, modern and bright.
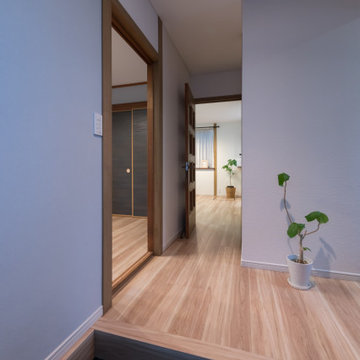
Inspiration for a small scandinavian entry hall in Other with blue walls, plywood floors, beige floor and wallpaper.
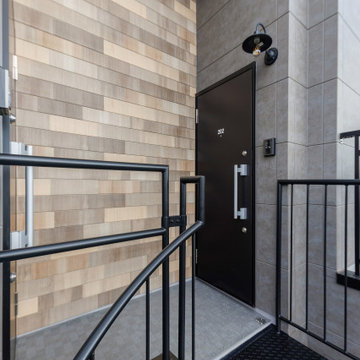
[基本情報]
・場所 千葉県船橋市坪井西
・竣工年 R5年
・面積 62.94㎡
・階層 地上二階建て
・構造 木造在来工法
・用途 共同住宅(1ルーム4所帯)
・家族構成 単身世帯
・価格帯 2000万円~2500万円
[お客様のご要望]
・近隣大学に通う学生の為にアパートを建築したい
・建蔽率、容積率を最大限利用し、なるべく広く使い勝手の良い間取りとしたい
・デザイン性が高く、開放的な1ルームとしたい
[ご提案]
・使い勝手を最大限考慮し、面積よりも広く感じるようオープン収納などを設けた合理的な間取りを提案
・建蔽率が厳しかったので、スパン割を調整して可能な限り床面積を確保出来るよう計画
・既製品を活用し、コストパフォーマンスやデザイン性に優れた商品を選定
[コメント]
・収益物件になるので、床面積や使い勝手を最大限追求した計画になりした。
学生アパートなので、デザイン性だけでなく、耐久性にも配慮した仕上げをご提案させて頂きました。
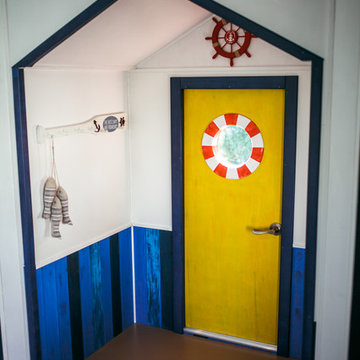
Домик построен по индивидуальному проекту
Inspiration for a large beach style front door in Saint Petersburg with white walls, plywood floors, a single front door, a yellow front door and brown floor.
Inspiration for a large beach style front door in Saint Petersburg with white walls, plywood floors, a single front door, a yellow front door and brown floor.
Entryway Design Ideas with Plywood Floors
1