Entryway Design Ideas with Purple Walls and a Single Front Door
Sort by:Popular Today
21 - 40 of 149 photos
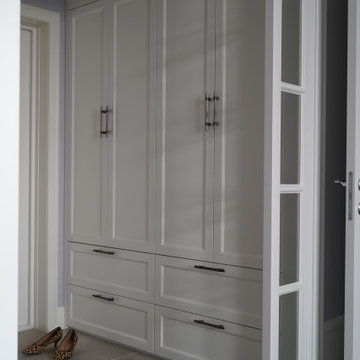
Inspiration for a small transitional front door in Moscow with purple walls, ceramic floors, a single front door, a white front door and beige floor.
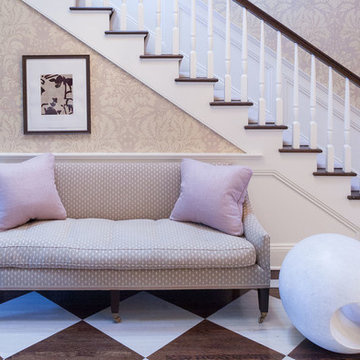
Custom made settee upholstered in Pierre Frey fabric. The style is based on an English antique. The original wood floors have been stenciled & stained in two shades. The floor pattern was hand taped out. A sculptural wood sphere by a Brooklyn artist.
The wallpaper is by Scalamandre.
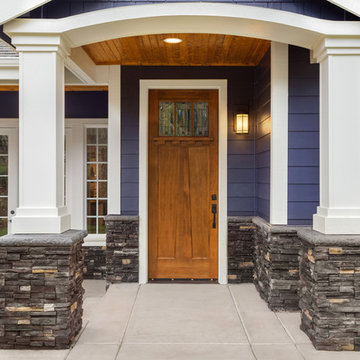
Sarasota, Florida
Mid-sized arts and crafts front door in Tampa with purple walls, concrete floors, a single front door and a medium wood front door.
Mid-sized arts and crafts front door in Tampa with purple walls, concrete floors, a single front door and a medium wood front door.
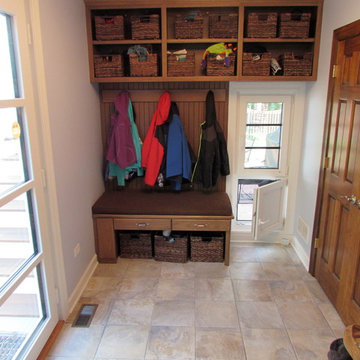
This built-in cubbie gives the kids a place to hang their coats and store their hats and gloves. Note the operable doggie door below the tilt turn window.
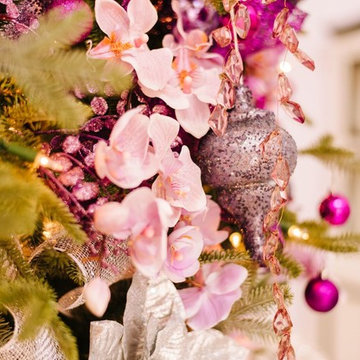
Chelsey Ashford Photography
Inspiration for a large transitional foyer in Other with purple walls, marble floors, a single front door and a dark wood front door.
Inspiration for a large transitional foyer in Other with purple walls, marble floors, a single front door and a dark wood front door.
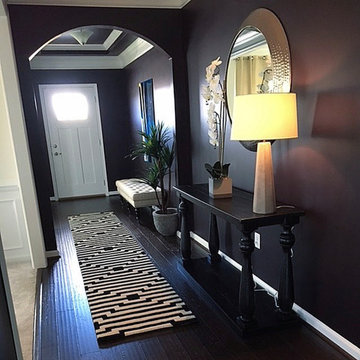
Inspiration for a mid-sized transitional front door in DC Metro with vinyl floors, brown floor, purple walls, a single front door and a white front door.
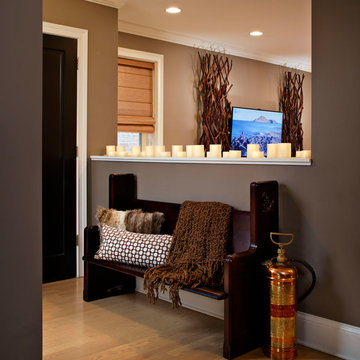
Mid-sized transitional vestibule in Chicago with purple walls, light hardwood floors, a single front door and a black front door.
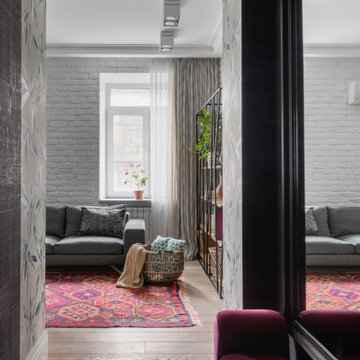
Photo of a mid-sized scandinavian entry hall in Moscow with purple walls, porcelain floors, a single front door, a brown front door, brown floor and wallpaper.
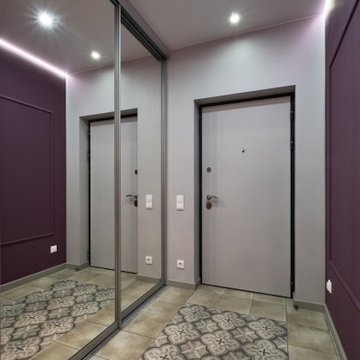
Photo of a small contemporary entry hall in Moscow with purple walls, ceramic floors, a single front door, a blue front door and grey floor.
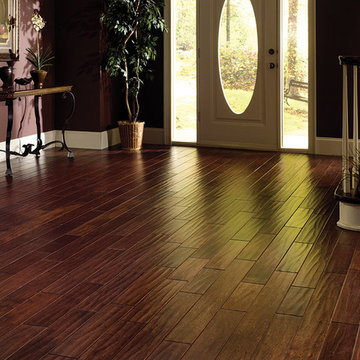
Color:Carriage-House-Hand-Scraped-Exotics-Walnut
Design ideas for a mid-sized traditional foyer in Chicago with purple walls, medium hardwood floors, a single front door and a glass front door.
Design ideas for a mid-sized traditional foyer in Chicago with purple walls, medium hardwood floors, a single front door and a glass front door.
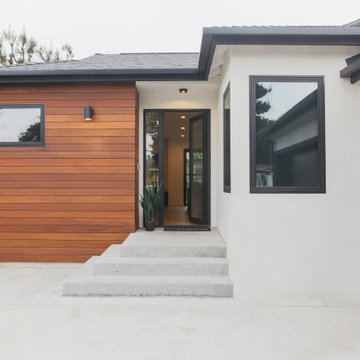
Inspiration for a midcentury front door in Los Angeles with purple walls, concrete floors, a single front door, a black front door, grey floor and wood walls.
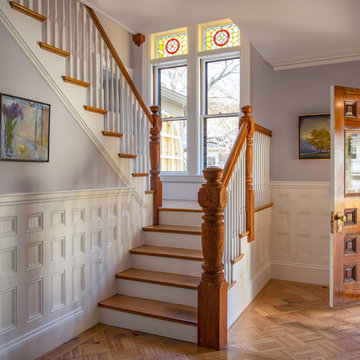
Eric Roth Photography
Design ideas for a traditional foyer in Boston with purple walls, medium hardwood floors, a single front door and a dark wood front door.
Design ideas for a traditional foyer in Boston with purple walls, medium hardwood floors, a single front door and a dark wood front door.
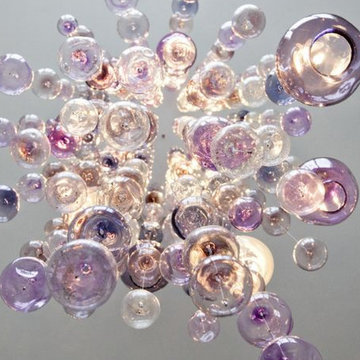
Mid-sized eclectic front door in Boston with purple walls, a single front door and a white front door.
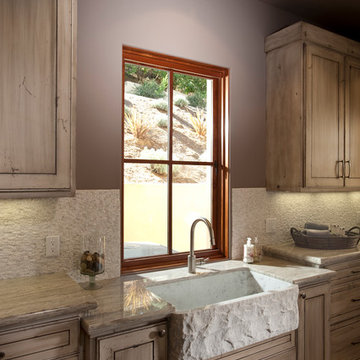
Photo of a mid-sized mediterranean entryway in San Francisco with purple walls, ceramic floors, a single front door and a light wood front door.
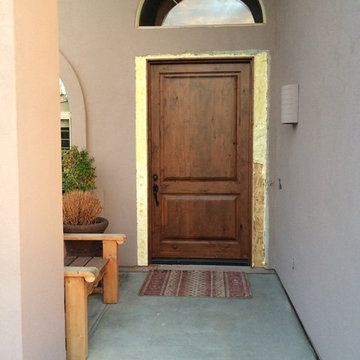
Foam being applied to area prior to wide molding being installed.
This is an example of a large mediterranean front door in Phoenix with purple walls, concrete floors, a single front door and a medium wood front door.
This is an example of a large mediterranean front door in Phoenix with purple walls, concrete floors, a single front door and a medium wood front door.
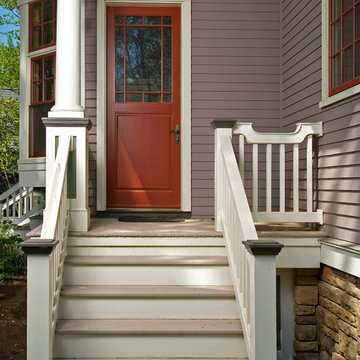
The side entry which leads to the Mud Room and Kitchen beyond.
This is an example of a mid-sized traditional front door in New York with purple walls, light hardwood floors, a single front door and a red front door.
This is an example of a mid-sized traditional front door in New York with purple walls, light hardwood floors, a single front door and a red front door.
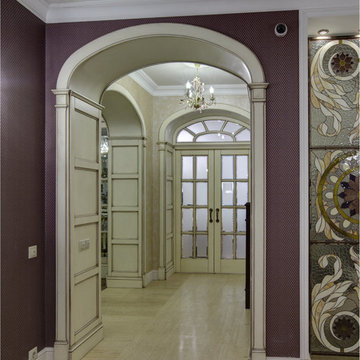
Этот дом, купленный заказчиком в виде говой кирпичной коробки, был подвергнут реконструкции более чем наполовину своего объема. На первом этаже вместо гаража сделали гостевые спальни, пристроили остекленный тамбур - парадный вход, с балконом на 2 этаже, веранду на выходе в сад превратили в помещение столовой, а над ней на 2 этаже вытянули кровлю и сделали зимний сад. Стилистически архитектурный объем здания решили в виде дворянской усадьбы в классическом стиле,оштукатурили стены, добавили лепнину и кованые ограждения. Под стиль основного дома мной был спроектирован отдельно стоящий гараж - хозблок,с помещением для садовника и охраны на 2 этаже.
Внутренний интерьер дома выполнен в классическом ,французском стиле, с добавлением витражей, кованой лестницы, пол в холле 1 этажа выложен плитами из травертина со вставкой из мраморной мозаики. Голубая гостиная получилась легкая и воздушная благодаря светлым оттенкам стен и мебели. Люстры итальянской фабрики Mechini, ручной работы, делают интерьер гостиной узнаваемым, индивидуальным.
Радиусные двери, образующие лестничный холл перед кабинетом на промежуточном этаже и встроенная мебель в самом кабинете выполнены по эскизам архитектора мастерами-краснодеревщиками. Витражи, которые украшают двери, а также витражи в холле 1 этажа и на лестнице - выполнены в технике "Тиффани" художниками по стеклу.
Интерьер хозяйской спальни является изящным фоном для мебели ручной работы - комплект кровать, тумбочки, комод, туалетный столик - серо-голубые тканевые обои и тепло-бежевый фон стен создают мягкую, приятную атмосферу, а полог из кружевной ткани над кроватью добавляет уюта.
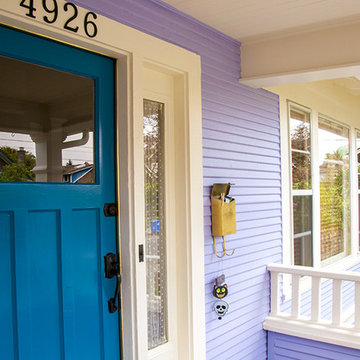
This is an example of a mid-sized eclectic front door in Portland with purple walls, a single front door and a blue front door.
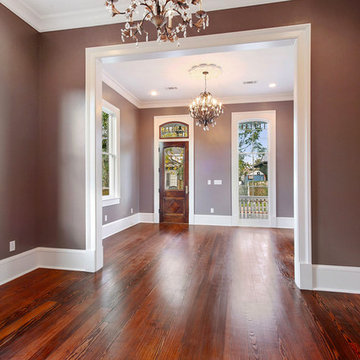
Double parlor facing the front door (IMOTO Photo)
This is an example of a small traditional front door in New Orleans with dark hardwood floors, a single front door, a dark wood front door, red floor and purple walls.
This is an example of a small traditional front door in New Orleans with dark hardwood floors, a single front door, a dark wood front door, red floor and purple walls.
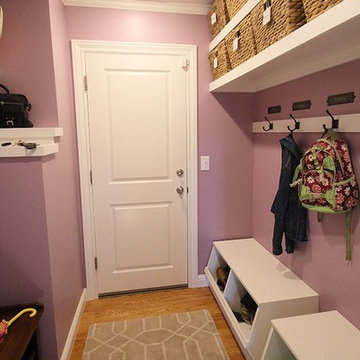
This mudroom was tight on space. The open shelves made room for two rows of storage baskets. The coat hooks and name tags gave a place to hang coats and backpacks.
Photo by Teresa Giovanzana Photography
Entryway Design Ideas with Purple Walls and a Single Front Door
2