Entryway Design Ideas with Purple Walls and Multi-coloured Walls
Refine by:
Budget
Sort by:Popular Today
161 - 180 of 2,381 photos
Item 1 of 3

Inspiration for a transitional entryway in Detroit with multi-coloured walls, dark hardwood floors, a glass front door and wallpaper.
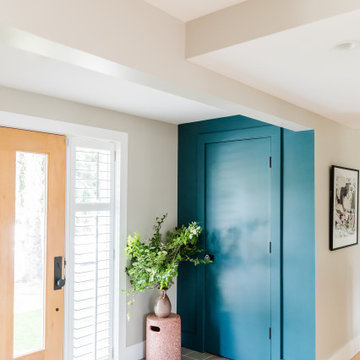
Having lived in England and now Canada, these clients wanted to inject some personality and extra space for their young family into their 70’s, two storey home. I was brought in to help with the extension of their front foyer, reconfiguration of their powder room and mudroom.
We opted for some rich blue color for their front entry walls and closet, which reminded them of English pubs and sea shores they have visited. The floor tile was also a node to some classic elements. When it came to injecting some fun into the space, we opted for graphic wallpaper in the bathroom.
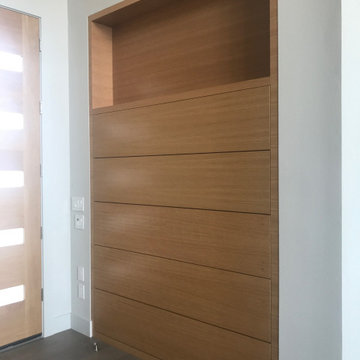
This cabinet provides rows of tilt out shoe storage with a display shelf above in the entryway.
Design ideas for a large modern foyer in Portland with multi-coloured walls, medium hardwood floors, a double front door, a light wood front door and grey floor.
Design ideas for a large modern foyer in Portland with multi-coloured walls, medium hardwood floors, a double front door, a light wood front door and grey floor.
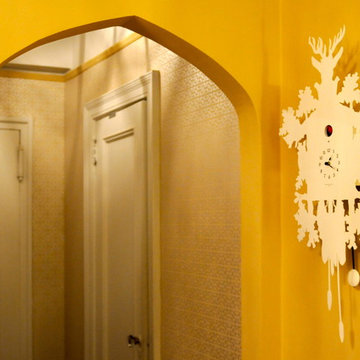
Fun playful entry room sets the tone for the entire space.
Photography: Kathleen Cain Photograhpy
Photo of a small eclectic foyer in New York with multi-coloured walls, medium hardwood floors, a single front door, a white front door and brown floor.
Photo of a small eclectic foyer in New York with multi-coloured walls, medium hardwood floors, a single front door, a white front door and brown floor.
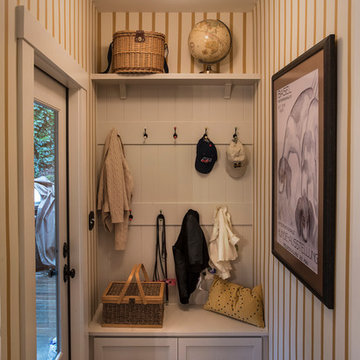
We designed this built in bench with shoe storage drawers, a shelf above and high and low hooks for adults and kids.
Photos: David Hiser
Inspiration for a small traditional mudroom in Portland with multi-coloured walls, a single front door and a glass front door.
Inspiration for a small traditional mudroom in Portland with multi-coloured walls, a single front door and a glass front door.
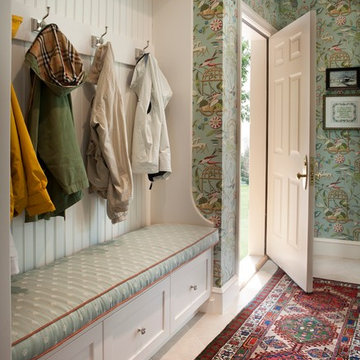
Diane Burgoyne Interiors
Photography by Tim Proctor
Design ideas for a large traditional mudroom in Philadelphia with multi-coloured walls, a single front door and a white front door.
Design ideas for a large traditional mudroom in Philadelphia with multi-coloured walls, a single front door and a white front door.
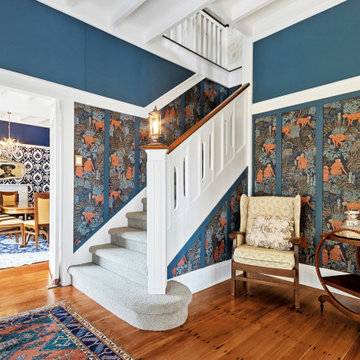
The front hall was built to impress displaying the home's architectural features alongside dramatic colours and wallpaper.
Photo of a large traditional foyer in Other with dark hardwood floors, brown floor and multi-coloured walls.
Photo of a large traditional foyer in Other with dark hardwood floors, brown floor and multi-coloured walls.

Photo of a transitional mudroom in Atlanta with multi-coloured walls, medium hardwood floors, a single front door, a glass front door, brown floor and wallpaper.
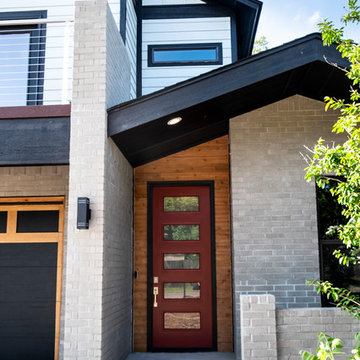
Photo of a contemporary front door in Oklahoma City with multi-coloured walls, a single front door and a red front door.
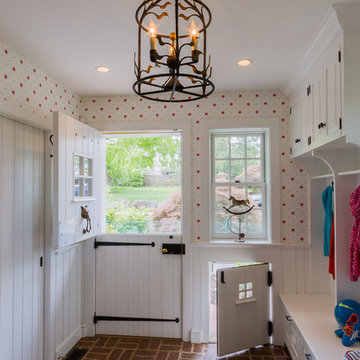
Country mudroom in Philadelphia with multi-coloured walls, brick floors, a dutch front door and a white front door.
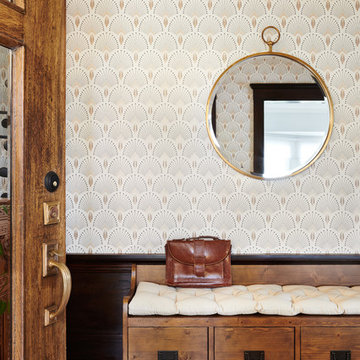
Transitional mudroom in San Francisco with multi-coloured walls, medium hardwood floors, a single front door and a dark wood front door.
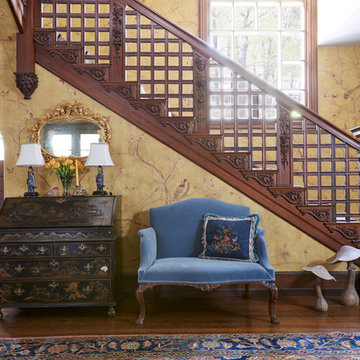
Degraw and Dehaan Architects
Photographer Laura Moss
This is an example of a traditional entryway in New York with multi-coloured walls, dark hardwood floors, a dark wood front door and brown floor.
This is an example of a traditional entryway in New York with multi-coloured walls, dark hardwood floors, a dark wood front door and brown floor.
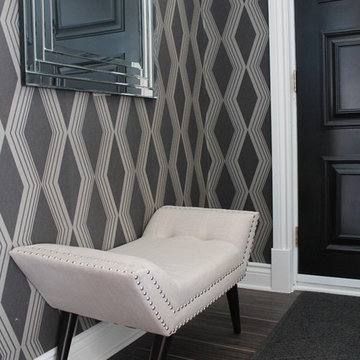
Inspiration for a mid-sized transitional vestibule in Montreal with multi-coloured walls, ceramic floors, a double front door, a black front door and brown floor.
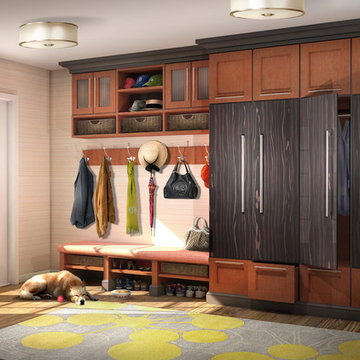
Photo of a mid-sized modern mudroom in Los Angeles with multi-coloured walls, light hardwood floors, a double front door and a white front door.
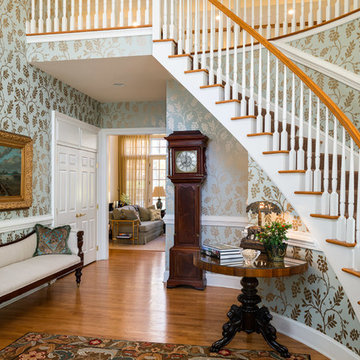
Paul Bartholomew
Inspiration for a traditional foyer in New York with multi-coloured walls and medium hardwood floors.
Inspiration for a traditional foyer in New York with multi-coloured walls and medium hardwood floors.
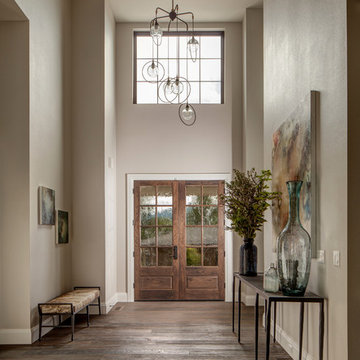
The grand entry sets the tone as you enter this fresh modern farmhouse with high ceilings, clerestory windows, rustic wood tones with an air of European flavor. The large-scale original artwork compliments a trifecta of iron furnishings and the multi-pendant light fixture.
For more photos of this project visit our website: https://wendyobrienid.com.
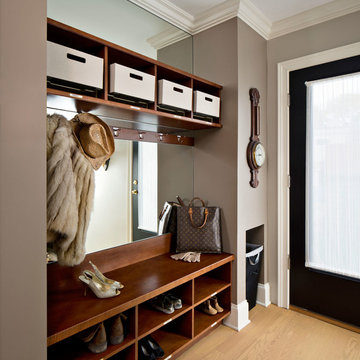
Inspiration for a mid-sized transitional mudroom in Chicago with purple walls and light hardwood floors.

This remodel transformed two condos into one, overcoming access challenges. We designed the space for a seamless transition, adding function with a laundry room, powder room, bar, and entertaining space.
This mudroom exudes practical elegance with gray-white patterned wallpaper. Thoughtful design includes ample shoe storage, clothes hooks, a discreet pet food station, and comfortable seating, ensuring functional and stylish entry organization.
---Project by Wiles Design Group. Their Cedar Rapids-based design studio serves the entire Midwest, including Iowa City, Dubuque, Davenport, and Waterloo, as well as North Missouri and St. Louis.
For more about Wiles Design Group, see here: https://wilesdesigngroup.com/
To learn more about this project, see here: https://wilesdesigngroup.com/cedar-rapids-condo-remodel
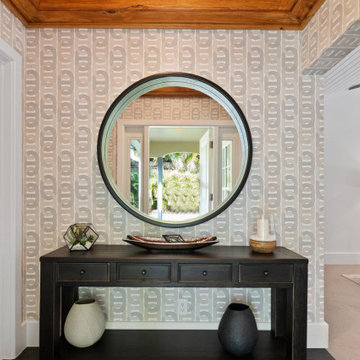
Design ideas for a small eclectic foyer in Miami with multi-coloured walls, dark hardwood floors, a single front door, a white front door, black floor, wood and wallpaper.
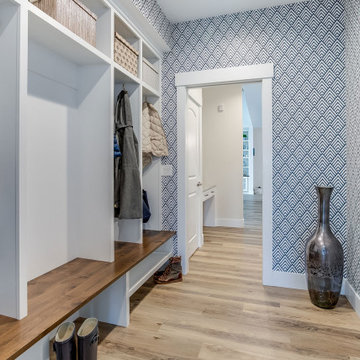
Mid-sized transitional mudroom in Other with multi-coloured walls, beige floor and wallpaper.
Entryway Design Ideas with Purple Walls and Multi-coloured Walls
9