Entryway Design Ideas with Recessed and Exposed Beam
Refine by:
Budget
Sort by:Popular Today
21 - 40 of 2,160 photos
Item 1 of 3
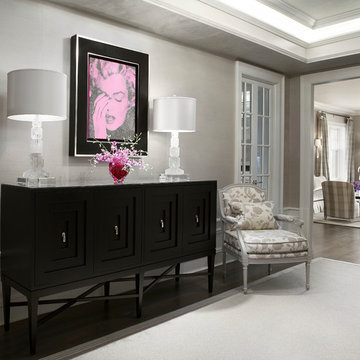
Statement front entry with a bright Marilyn Monroe piece and lighted ceiling.
Werner Straube Photography
This is an example of a large transitional foyer in Chicago with grey walls, dark hardwood floors, brown floor and recessed.
This is an example of a large transitional foyer in Chicago with grey walls, dark hardwood floors, brown floor and recessed.

A welcoming foyer...custom wood floors with metal inlay details, thin brick veneer ceiling, custom iron and glass doors.
Inspiration for a large foyer in Phoenix with white walls, a double front door, a black front door and exposed beam.
Inspiration for a large foyer in Phoenix with white walls, a double front door, a black front door and exposed beam.

Inspiration for an expansive foyer in San Francisco with multi-coloured walls, medium hardwood floors, a single front door, a glass front door, brown floor and recessed.
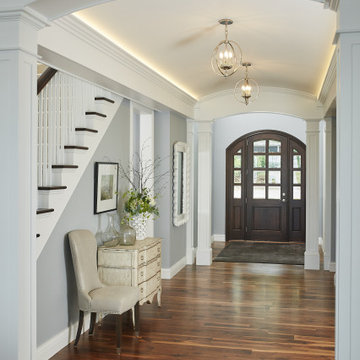
Inviting entryway with beautiful ceiling details and lighting
Photo by Ashley Avila Photography
Design ideas for a beach style foyer in Grand Rapids with grey walls, medium hardwood floors, a single front door, a brown front door, recessed and brown floor.
Design ideas for a beach style foyer in Grand Rapids with grey walls, medium hardwood floors, a single front door, a brown front door, recessed and brown floor.
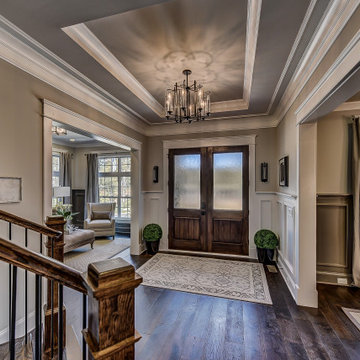
A grand entryway in Charlotte with double entry doors, wide oak floors, white wainscoting, and a tray ceiling.
Large transitional entry hall in Charlotte with dark hardwood floors, a double front door, a dark wood front door, recessed and decorative wall panelling.
Large transitional entry hall in Charlotte with dark hardwood floors, a double front door, a dark wood front door, recessed and decorative wall panelling.

This is an example of a small contemporary entry hall in London with green walls, ceramic floors, beige floor and recessed.
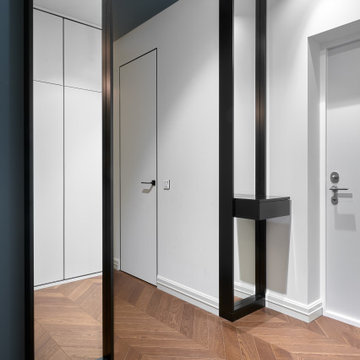
В прихожей глубоким серо-синим цветом выделили стену и потолок. Два зеркала от пола до потолка в черных глубоких рамках, выполненные на заказ, обрамляют вход в интимную зону квартиры.
Поскоольку дверей в этой квартире очень много, все они - невидимки, с отделкой под окраску.
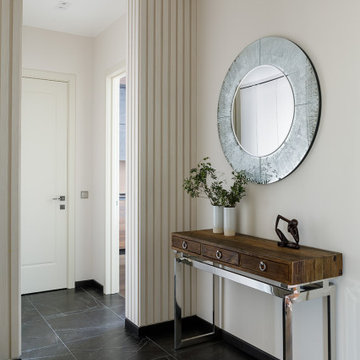
Архитектор-дизайнер: Ирина Килина
Дизайнер: Екатерина Дудкина
Inspiration for a mid-sized contemporary vestibule in Saint Petersburg with beige walls, porcelain floors, a single front door, black floor, recessed and panelled walls.
Inspiration for a mid-sized contemporary vestibule in Saint Petersburg with beige walls, porcelain floors, a single front door, black floor, recessed and panelled walls.
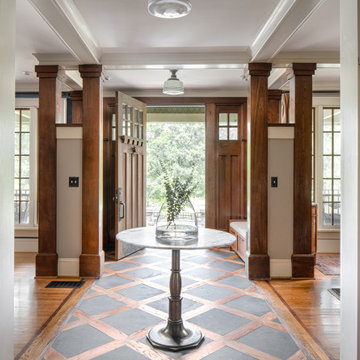
We created this 1250 sq. ft basement under a house that initially only had crawlspace and minimal dugout area for mechanicals. To create this basement, we excavated 60 dump trucks of dirt through a 3’x2’ crawlspace opening to the outside.
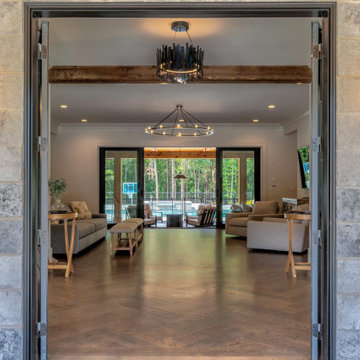
This is an example of an expansive modern foyer in Atlanta with white walls, medium hardwood floors, a double front door, a black front door, brown floor and exposed beam.

All'ingresso dell'abitazione troviamo una madia di Lago con specchi e mobili cappottiera di Caccaro. Due porte a vetro scorrevoli separano l'ambiente cucina.
Foto di Simone Marulli
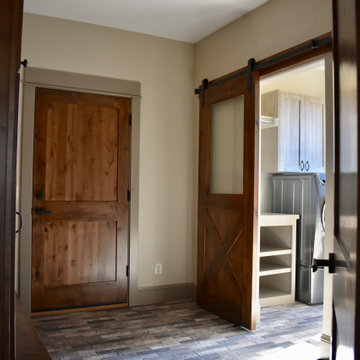
Photo of a mid-sized country mudroom in Denver with beige walls, brick floors, a single front door, a medium wood front door, multi-coloured floor and exposed beam.
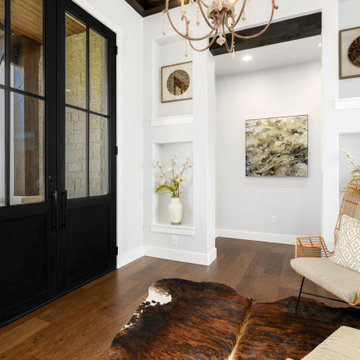
Inspiration for a mid-sized country foyer in Austin with white walls, dark hardwood floors, a double front door, a black front door, brown floor and exposed beam.

Our clients needed more space for their family to eat, sleep, play and grow.
Expansive views of backyard activities, a larger kitchen, and an open floor plan was important for our clients in their desire for a more comfortable and functional home.
To expand the space and create an open floor plan, we moved the kitchen to the back of the house and created an addition that includes the kitchen, dining area, and living area.
A mudroom was created in the existing kitchen footprint. On the second floor, the addition made way for a true master suite with a new bathroom and walk-in closet.

Вид из прихожей на гостиную. Интерьер сложно отнести к какому‑то стилю. Как считает автор проекта, времена больших стилей прошли, и в нашем скоротечном мире редко можно увидеть полноценную версию классики или ар-деко. Этот проект — из разряда эклектичных, где на базе французской классики создан уютный и парадный интерьер с современной, проверенной временем мебелью европейских брендов. Диван, кожаные кресла: Arketipo. Люстра: Moooi.
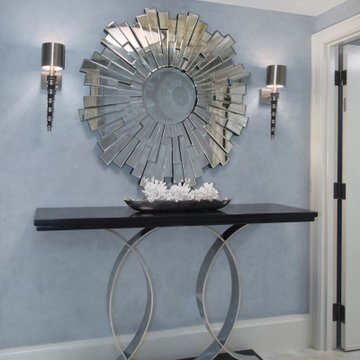
This is an example of a small modern foyer with blue walls, marble floors, a double front door, a white front door and recessed.
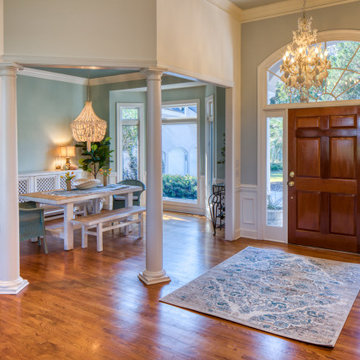
This is an example of a beach style entryway in Atlanta with medium hardwood floors, recessed and wallpaper.

Design ideas for an expansive transitional foyer in London with white walls, marble floors, a single front door, a white front door, multi-coloured floor, recessed and panelled walls.

Mudroom with dog wash
This is an example of a modern mudroom in Chicago with white walls, ceramic floors, grey floor and recessed.
This is an example of a modern mudroom in Chicago with white walls, ceramic floors, grey floor and recessed.
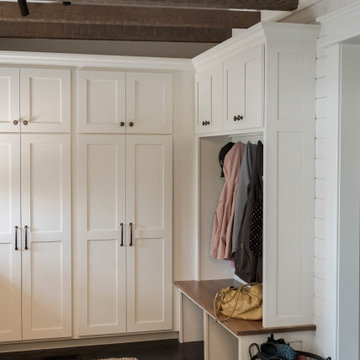
Photo of a small country mudroom in Other with white walls, ceramic floors, a single front door, a medium wood front door, grey floor, exposed beam and planked wall panelling.
Entryway Design Ideas with Recessed and Exposed Beam
2