Entryway Design Ideas with Red Floor
Refine by:
Budget
Sort by:Popular Today
141 - 158 of 158 photos
Item 1 of 3

Mudroom/Foyer, Master Bathroom and Laundry Room renovation in Pennington, NJ. By relocating the laundry room to the second floor A&E was able to expand the mudroom/foyer and add a powder room. Functional bench seating and custom inset cabinetry not only hide the clutter but look beautiful when you enter the home. Upstairs master bath remodel includes spacious walk-in shower with bench, freestanding soaking tub, double vanity with plenty of storage. Mixed metal hardware including bronze and chrome. Water closet behind pocket door. Walk-in closet features custom built-ins for plenty of storage. Second story laundry features shiplap walls, butcher block countertop for folding, convenient sink and custom cabinetry throughout. Granite, quartz and quartzite and neutral tones were used throughout these projects.

Mudroom/Foyer, Master Bathroom and Laundry Room renovation in Pennington, NJ. By relocating the laundry room to the second floor A&E was able to expand the mudroom/foyer and add a powder room. Functional bench seating and custom inset cabinetry not only hide the clutter but look beautiful when you enter the home. Upstairs master bath remodel includes spacious walk-in shower with bench, freestanding soaking tub, double vanity with plenty of storage. Mixed metal hardware including bronze and chrome. Water closet behind pocket door. Walk-in closet features custom built-ins for plenty of storage. Second story laundry features shiplap walls, butcher block countertop for folding, convenient sink and custom cabinetry throughout. Granite, quartz and quartzite and neutral tones were used throughout these projects.
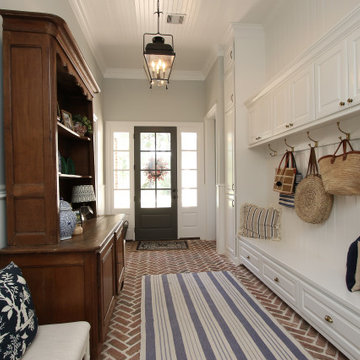
Large traditional mudroom in Houston with grey walls, brick floors, a single front door, a dark wood front door, red floor, wood and planked wall panelling.
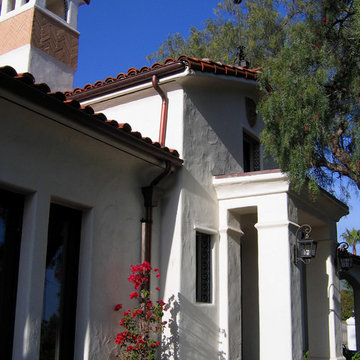
Design Consultant Jeff Doubét is the author of Creating Spanish Style Homes: Before & After – Techniques – Designs – Insights. The 240 page “Design Consultation in a Book” is now available. Please visit SantaBarbaraHomeDesigner.com for more info.
Jeff Doubét specializes in Santa Barbara style home and landscape designs. To learn more info about the variety of custom design services I offer, please visit SantaBarbaraHomeDesigner.com
Jeff Doubét is the Founder of Santa Barbara Home Design - a design studio based in Santa Barbara, California USA.
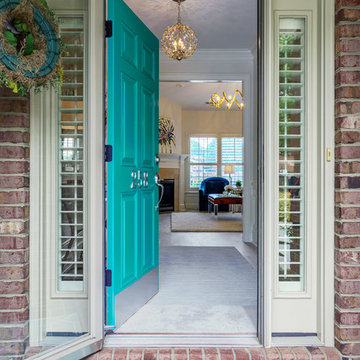
This is an example of a mid-sized modern front door with red walls, brick floors, a single front door, a blue front door and red floor.
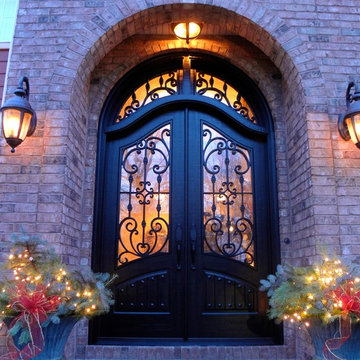
Masterpiece Doors & Shutters
Double Swag Top Radius Doors.
Paris Design. Rustic Distressed Ebony Finish.
www.masterpiecedoors.com
678-894-1450
Mid-sized traditional front door in Atlanta with red walls, a double front door, a black front door and red floor.
Mid-sized traditional front door in Atlanta with red walls, a double front door, a black front door and red floor.
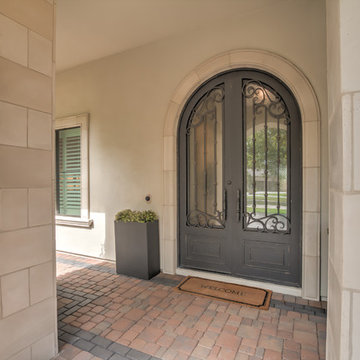
This is an example of a large mediterranean front door in Phoenix with beige walls, a double front door, a gray front door, brick floors and red floor.
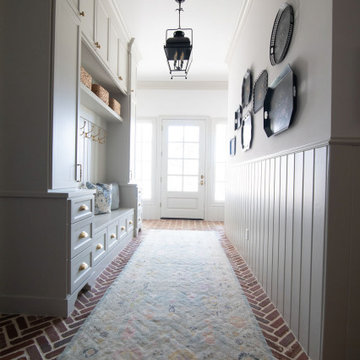
Design ideas for a large traditional mudroom in Houston with white walls, brick floors, a single front door, a glass front door, red floor and decorative wall panelling.
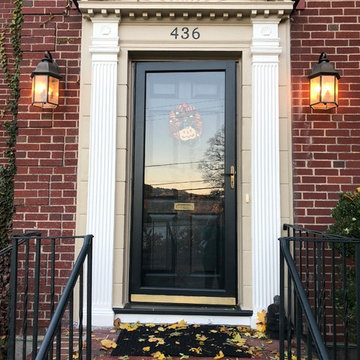
Mid-sized traditional front door in Boston with red walls, brick floors, a single front door, a black front door and red floor.

Gut renovation of mudroom and adjacent powder room. Included custom paneling, herringbone brick floors with radiant heat, and addition of storage and hooks. Bell original to owner's secondary residence circa 1894.
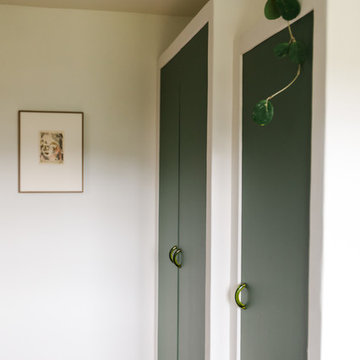
Inspiration for a mid-sized foyer in Los Angeles with white walls, terra-cotta floors, a single front door, a white front door and red floor.
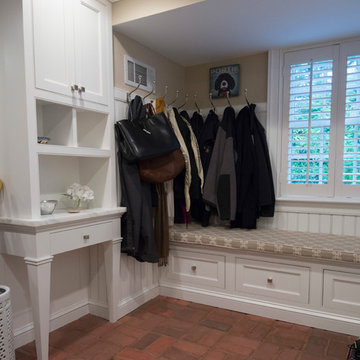
This is an example of a mid-sized traditional mudroom in Philadelphia with beige walls, brick floors and red floor.
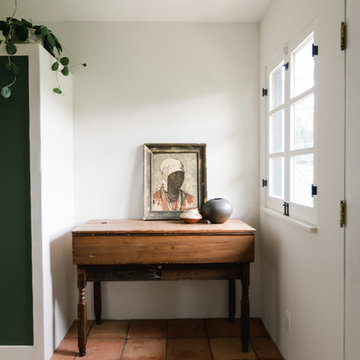
Photo of a mid-sized foyer in Los Angeles with white walls, terra-cotta floors, a single front door, a white front door and red floor.
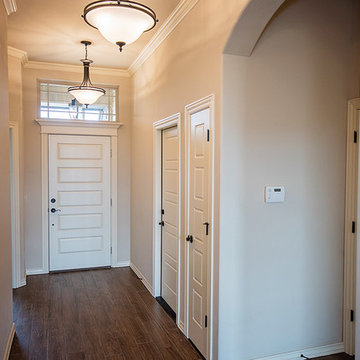
15917 Burkett Circle, Edmond, OK | Deer Creek Park
Photo of a mid-sized transitional entry hall in Oklahoma City with beige walls, medium hardwood floors, a single front door, a white front door and red floor.
Photo of a mid-sized transitional entry hall in Oklahoma City with beige walls, medium hardwood floors, a single front door, a white front door and red floor.
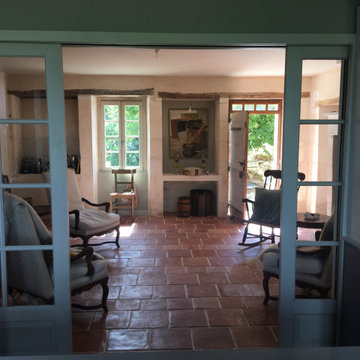
rénovation d'une maison ancienne dans un hameau du Périgord. Après d'énormes travaux qui avaient permis de surélever la maison, changer les niveaux des différents palier et créer une nouvelle toiture, la maison d'origine était abimée et avait perdu du charme. Nous avons fait en sorte de recréer le charme de l'ancien avec des matériaux récupérés ou patinés, tout en mettant en valeur les meubles de famille.

Mudroom/Foyer, Master Bathroom and Laundry Room renovation in Pennington, NJ. By relocating the laundry room to the second floor A&E was able to expand the mudroom/foyer and add a powder room. Functional bench seating and custom inset cabinetry not only hide the clutter but look beautiful when you enter the home. Upstairs master bath remodel includes spacious walk-in shower with bench, freestanding soaking tub, double vanity with plenty of storage. Mixed metal hardware including bronze and chrome. Water closet behind pocket door. Walk-in closet features custom built-ins for plenty of storage. Second story laundry features shiplap walls, butcher block countertop for folding, convenient sink and custom cabinetry throughout. Granite, quartz and quartzite and neutral tones were used throughout these projects.
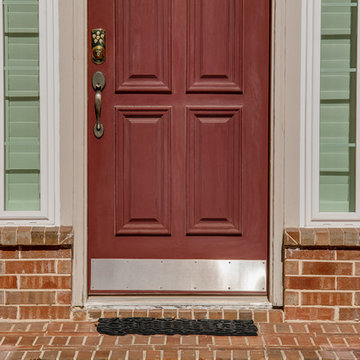
Inspiration for a mid-sized traditional front door in Dallas with beige walls, brick floors, a single front door, a red front door and red floor.

Mudroom/Foyer, Master Bathroom and Laundry Room renovation in Pennington, NJ. By relocating the laundry room to the second floor A&E was able to expand the mudroom/foyer and add a powder room. Functional bench seating and custom inset cabinetry not only hide the clutter but look beautiful when you enter the home. Upstairs master bath remodel includes spacious walk-in shower with bench, freestanding soaking tub, double vanity with plenty of storage. Mixed metal hardware including bronze and chrome. Water closet behind pocket door. Walk-in closet features custom built-ins for plenty of storage. Second story laundry features shiplap walls, butcher block countertop for folding, convenient sink and custom cabinetry throughout. Granite, quartz and quartzite and neutral tones were used throughout these projects.
Entryway Design Ideas with Red Floor
8