Entryway Design Ideas with Red Walls and Concrete Floors
Refine by:
Budget
Sort by:Popular Today
21 - 40 of 107 photos
Item 1 of 3
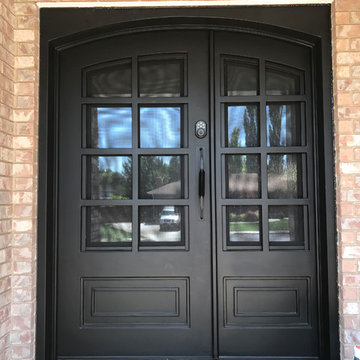
Photo of a small traditional front door in Salt Lake City with red walls, concrete floors, a double front door, a black front door and grey floor.
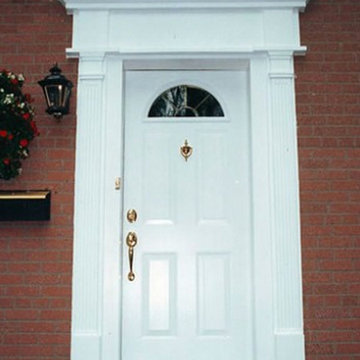
Mid-sized front door in Chicago with red walls, concrete floors, a single front door and a white front door.
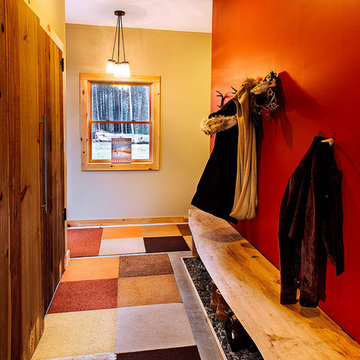
F2FOTO
This is an example of a large country foyer in Burlington with red walls, concrete floors, grey floor, a single front door and a white front door.
This is an example of a large country foyer in Burlington with red walls, concrete floors, grey floor, a single front door and a white front door.
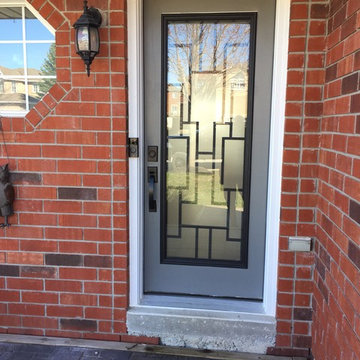
Wrought Iron Glass Door Insert Installation In Barrie, Ontario Using Our Malibu Model.
Decorative Glass Door Inserts
Design ideas for a mid-sized transitional front door in Other with red walls, concrete floors, a single front door, a gray front door and grey floor.
Design ideas for a mid-sized transitional front door in Other with red walls, concrete floors, a single front door, a gray front door and grey floor.
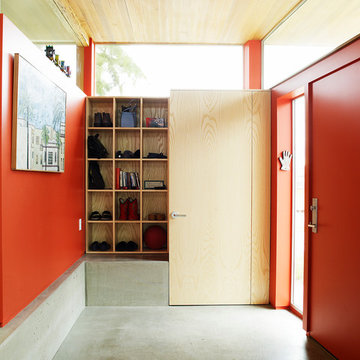
Tom Barwick
Industrial mudroom in Seattle with red walls, concrete floors, a red front door and a single front door.
Industrial mudroom in Seattle with red walls, concrete floors, a red front door and a single front door.
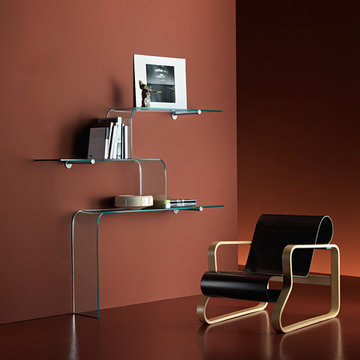
Founded in 1973, Fiam Italia is a global icon of glass culture with four decades of glass innovation and design that produced revolutionary structures and created a new level of utility for glass as a material in residential and commercial interior decor. Fiam Italia designs, develops and produces items of furniture in curved glass, creating them through a combination of craftsmanship and industrial processes, while merging tradition and innovation, through a hand-crafted approach.
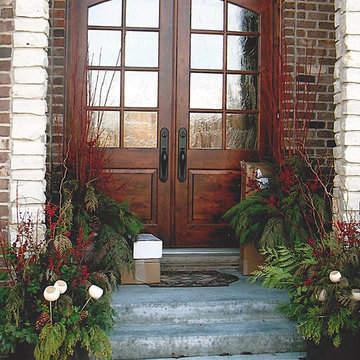
Mid-sized traditional front door in Chicago with red walls, concrete floors, a double front door, a dark wood front door and grey floor.
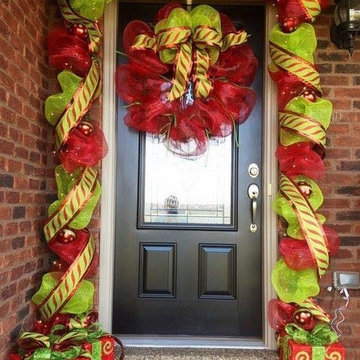
Photo of a mid-sized traditional front door in Other with red walls, concrete floors, a single front door, a black front door and grey floor.
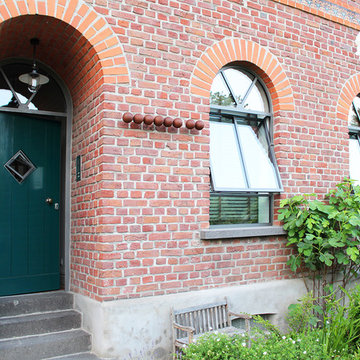
Außenansicht der vorher gezeigten Wohnzimmerfenster. Mit passender Haustür und und einer Hausnummer für fortgeschrittene: 6 rostige Kugeln + 2 rostige Kugeln ergibt Nummer 62.
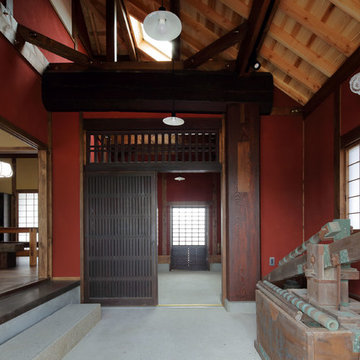
土間は三和土、壁は弁柄色に。古材の大梁・柱は圧巻の存在感を示す。
Asian entryway in Osaka with red walls, a dark wood front door, beige floor and concrete floors.
Asian entryway in Osaka with red walls, a dark wood front door, beige floor and concrete floors.
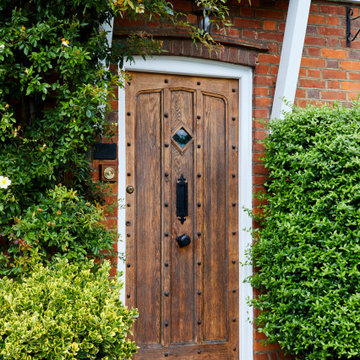
Photo by Chris Snook
Photo of a mid-sized traditional front door in London with red walls, concrete floors, a single front door, a brown front door, grey floor and brick walls.
Photo of a mid-sized traditional front door in London with red walls, concrete floors, a single front door, a brown front door, grey floor and brick walls.
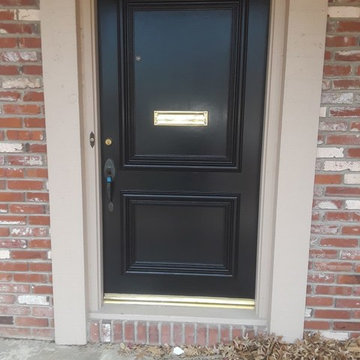
Large traditional front door in Kansas City with red walls, concrete floors, a single front door, a black front door and grey floor.
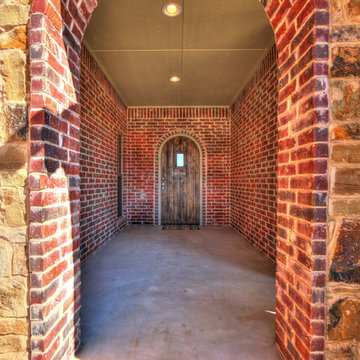
1440 Station is our historically inspired Tudor collection. Home features 3 beds, 3.5 baths, 3 car garage and added bonus room.
Inspiration for a mid-sized contemporary front door in Oklahoma City with red walls, concrete floors, a single front door, a medium wood front door and grey floor.
Inspiration for a mid-sized contemporary front door in Oklahoma City with red walls, concrete floors, a single front door, a medium wood front door and grey floor.
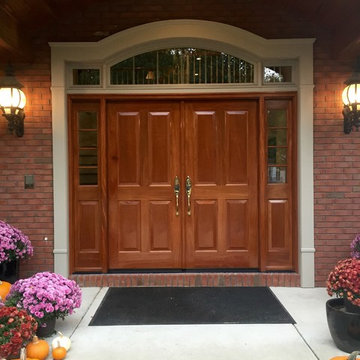
Upstate Door makes hand-crafted custom, semi-custom and standard interior and exterior doors from a full array of wood species and MDF materials.
African mahogany 2-panel over 2-panel double doors with arched transom and 4-lite over 1-panel sidelites
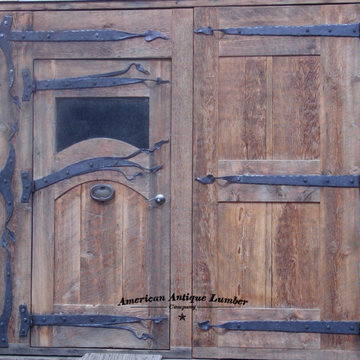
Reclaimed oak craftsman doors
Design ideas for a small arts and crafts front door in Denver with red walls, concrete floors, a double front door, a light wood front door and grey floor.
Design ideas for a small arts and crafts front door in Denver with red walls, concrete floors, a double front door, a light wood front door and grey floor.
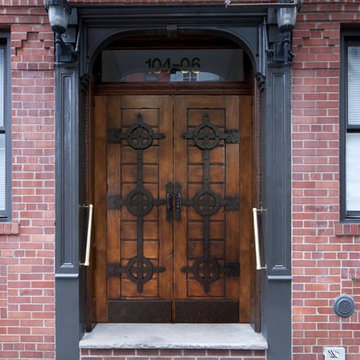
Photo of a mid-sized front door in New York with red walls, concrete floors, a double front door, a medium wood front door and grey floor.
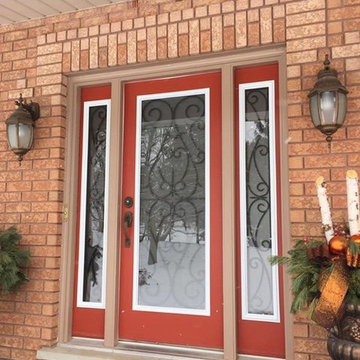
Wrought Iron Glass Door Inserts Installation In Barrie, Ontario Using Our Bristol Model.
Decorative Glass Door Inserts
Mid-sized traditional front door in Toronto with red walls, concrete floors, a single front door, a red front door and grey floor.
Mid-sized traditional front door in Toronto with red walls, concrete floors, a single front door, a red front door and grey floor.
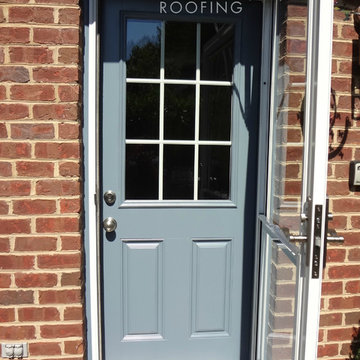
BRAX Roofing Door Replacement in Potomac MD.
Design ideas for an arts and crafts front door in DC Metro with red walls, concrete floors, a single front door and a blue front door.
Design ideas for an arts and crafts front door in DC Metro with red walls, concrete floors, a single front door and a blue front door.
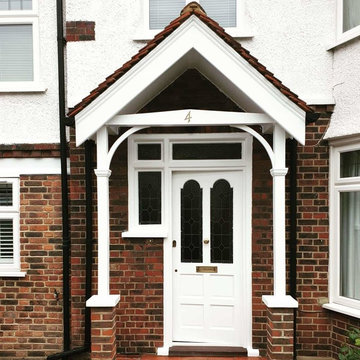
Fully woodwork sanding work to the damaged wood - repair and make it better with epoxy resin and specialist painting coating.
All woodwork was painted with primer, and decorated in 3 solid white gloss topcoats.
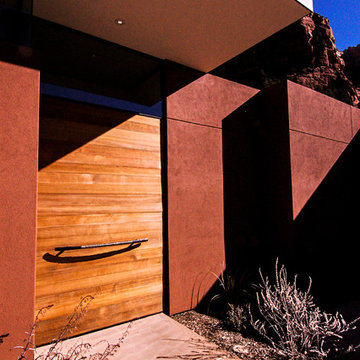
mussa + associates design & consultants
Inspiration for a large modern front door in Phoenix with red walls, concrete floors, a single front door and a medium wood front door.
Inspiration for a large modern front door in Phoenix with red walls, concrete floors, a single front door and a medium wood front door.
Entryway Design Ideas with Red Walls and Concrete Floors
2