Entryway Design Ideas with Red Walls
Refine by:
Budget
Sort by:Popular Today
61 - 80 of 198 photos
Item 1 of 3
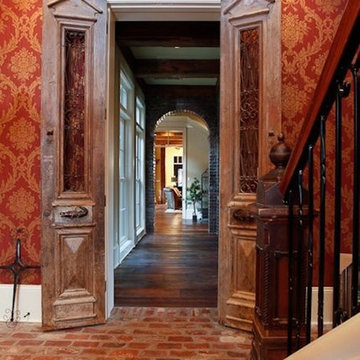
Photo of a large traditional foyer in New Orleans with red walls and brick floors.
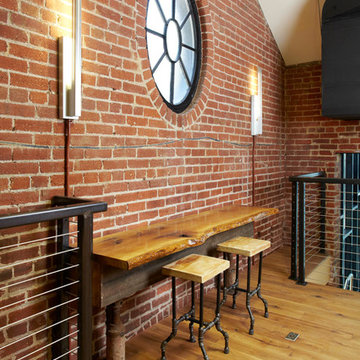
This is an example of a large industrial foyer in San Francisco with red walls, light hardwood floors, a single front door, a glass front door and brown floor.
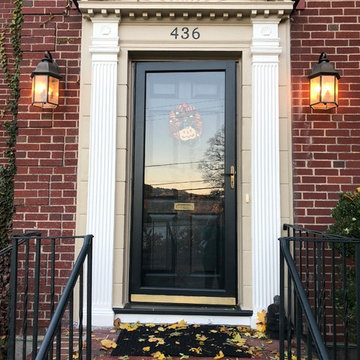
Mid-sized traditional front door in Boston with red walls, brick floors, a single front door, a black front door and red floor.
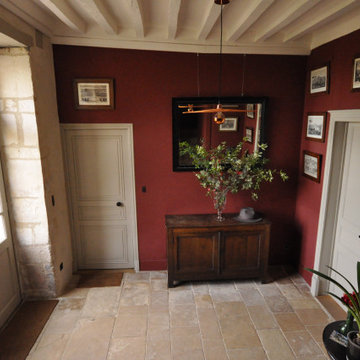
Design ideas for a transitional entryway in Le Havre with red walls, beige floor and exposed beam.
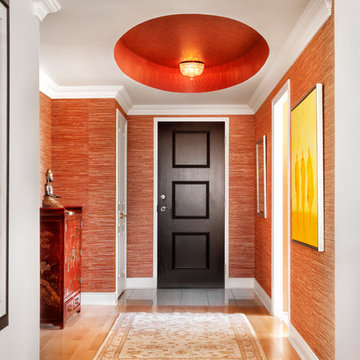
Expansive asian front door in Toronto with red walls, light hardwood floors, a single front door and a dark wood front door.
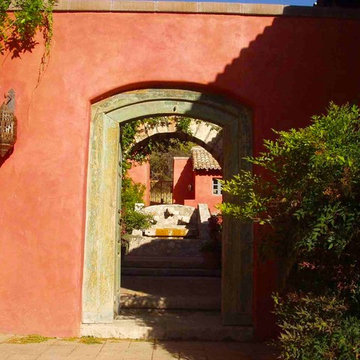
Architect
Inspiration for a mid-sized country foyer in Phoenix with red walls and slate floors.
Inspiration for a mid-sized country foyer in Phoenix with red walls and slate floors.
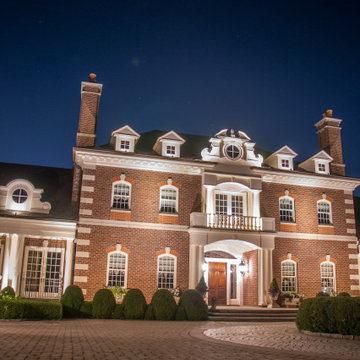
Outdoor Lighting Shows Stunning Exteriors from Dusk to Midnight
Expansive traditional front door in Cincinnati with red walls, a single front door and a medium wood front door.
Expansive traditional front door in Cincinnati with red walls, a single front door and a medium wood front door.
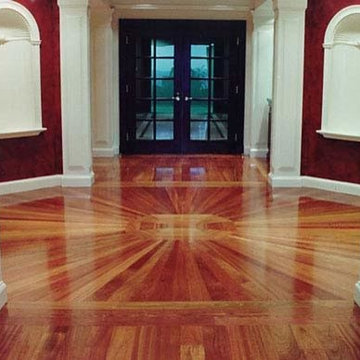
This is an example of a large traditional foyer in New York with red walls, medium hardwood floors, a double front door and a black front door.
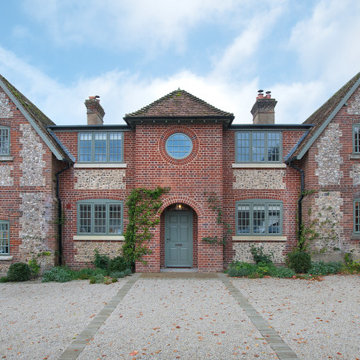
Inspiration for a large arts and crafts front door in Hampshire with red walls, a single front door and a green front door.
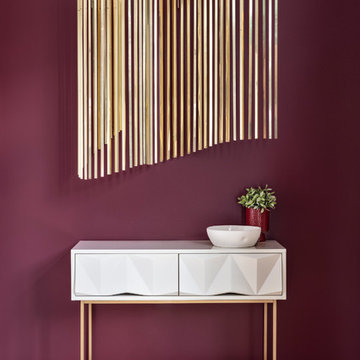
This is an example of a large contemporary entry hall in New York with red walls, medium hardwood floors and brown floor.
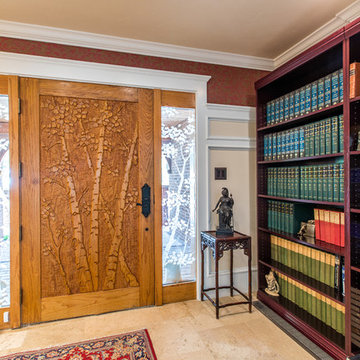
Entrance is provided to the home via a carved wood door with a depiction of Aspen trees.
Inspiration for a large traditional vestibule in Denver with red walls, limestone floors, a single front door, a light wood front door and beige floor.
Inspiration for a large traditional vestibule in Denver with red walls, limestone floors, a single front door, a light wood front door and beige floor.
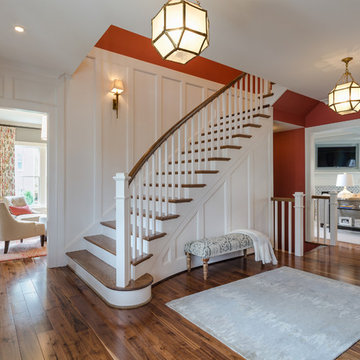
This is an example of a large transitional foyer in DC Metro with red walls, medium hardwood floors, a single front door, a medium wood front door and brown floor.
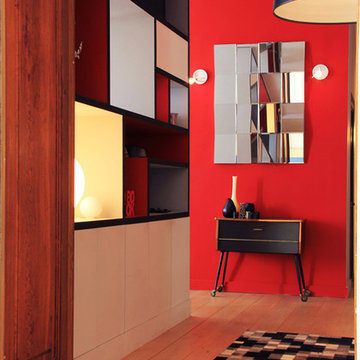
Photo of a mid-sized contemporary foyer in Paris with red walls and light hardwood floors.
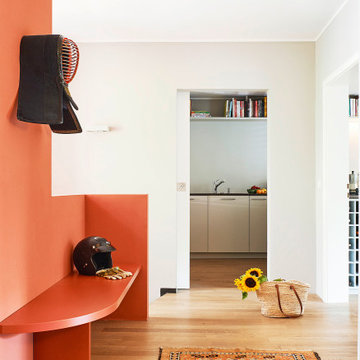
Photo of a mid-sized asian entryway in Munich with red walls and light hardwood floors.
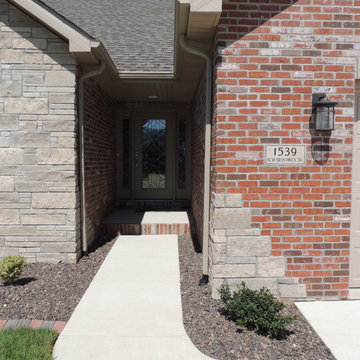
Mid-sized transitional front door in St Louis with red walls, a single front door and a glass front door.
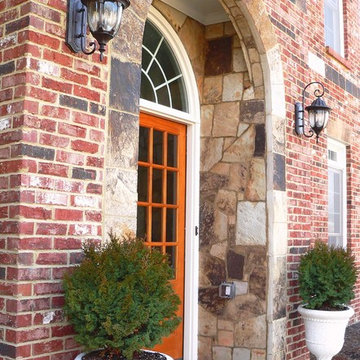
Daco Real Brick Veneers and Real Stone Veneer paired together for a gorgeous entry way that makes a statement in beauty
Photo of a large traditional front door in Atlanta with red walls, concrete floors, a double front door, a medium wood front door and grey floor.
Photo of a large traditional front door in Atlanta with red walls, concrete floors, a double front door, a medium wood front door and grey floor.
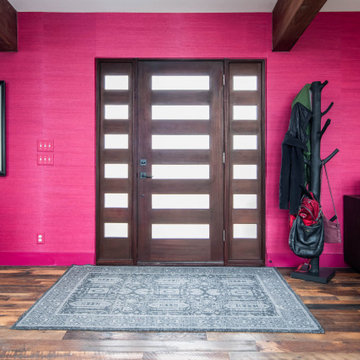
Grass Cloth Wall Paper
Reclaimed Barn Wide plank Hardwood flooring
Photo of an expansive contemporary front door in Other with red walls, dark hardwood floors, a single front door, a dark wood front door, multi-coloured floor, exposed beam and wallpaper.
Photo of an expansive contemporary front door in Other with red walls, dark hardwood floors, a single front door, a dark wood front door, multi-coloured floor, exposed beam and wallpaper.
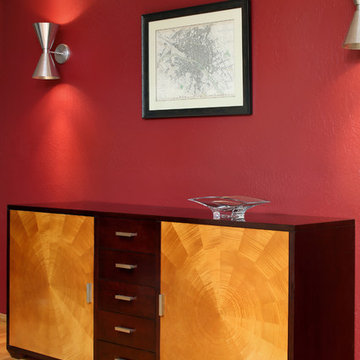
Bernard Andre Photography
This is an example of a mid-sized midcentury foyer in San Diego with red walls and light hardwood floors.
This is an example of a mid-sized midcentury foyer in San Diego with red walls and light hardwood floors.
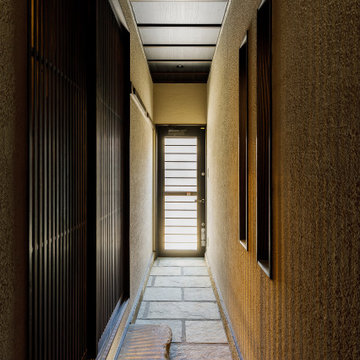
玄関はそのまま「通り土間」から勝手口に通じています。途中、踏み石のある場所がキッチンへと通じているので玄関、勝手口の双方から直接キッチンに入る事が出来ます。それが「通り土間」の最大のメリット、裏動線としても活用できます。
Photo of a large traditional entry hall in Osaka with red walls, granite floors, a single front door, a brown front door and beige floor.
Photo of a large traditional entry hall in Osaka with red walls, granite floors, a single front door, a brown front door and beige floor.
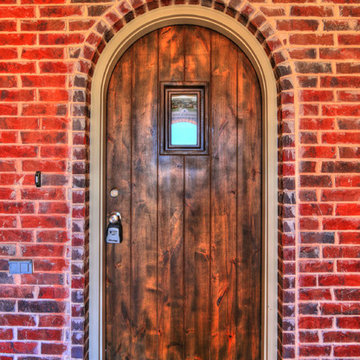
1440 Station is our historically inspired Tudor collection. Home features 3 beds, 3.5 baths, 3 car garage and added bonus room.
Mid-sized front door in Oklahoma City with red walls, concrete floors, a single front door, a medium wood front door and grey floor.
Mid-sized front door in Oklahoma City with red walls, concrete floors, a single front door, a medium wood front door and grey floor.
Entryway Design Ideas with Red Walls
4