Entryway Design Ideas with Slate Floors and a Double Front Door
Refine by:
Budget
Sort by:Popular Today
61 - 80 of 461 photos
Item 1 of 3
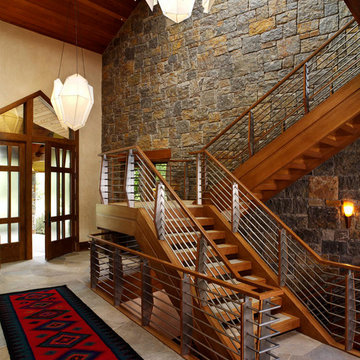
This is an example of a large country foyer in San Francisco with beige walls, slate floors, a double front door, a glass front door and multi-coloured floor.
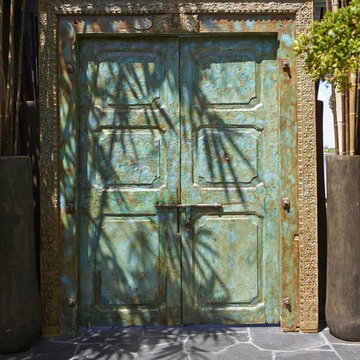
Exotic Asian-inspired Architecture Atlantic Ocean Manalapan Beach Ocean-to-Intracoastal
Tropical Foliage
Bamboo Landscaping
Old Malaysian Door
Natural Patina Finish
Natural Stone Slab Walkway Japanese Architecture Modern Award-winning Studio K Architects Pascal Liguori and son 561-320-3109 pascalliguoriandson.com
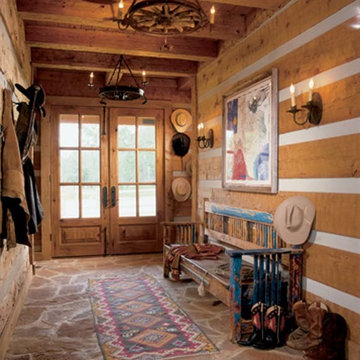
A rustic large log home entry features double doors. The décor is inviting and ideal place to kick-off your boots.
Inspiration for a mid-sized country foyer in Dallas with brown walls, slate floors, a double front door and a glass front door.
Inspiration for a mid-sized country foyer in Dallas with brown walls, slate floors, a double front door and a glass front door.
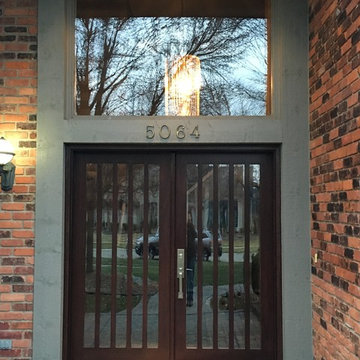
Inspiration for a mid-sized arts and crafts front door in Detroit with brown walls, a double front door, a brown front door and slate floors.
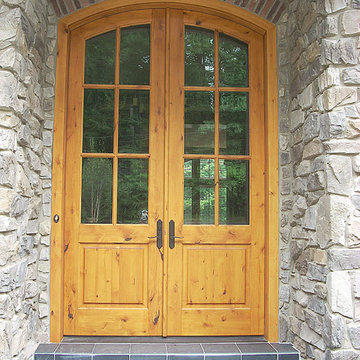
Solid wood custom Knotty Alder arched double entry doors.
Knotty Alder offers a warm, rustic appearance for these doors with its tan-reddish color and the full character of knots, wormholes, and mineral streaks. The design has traditional features such as the arched top, straight glass dividers (called muntins), and raised panels. This door would fit well in any traditional, rustic, country, mediterranean, and even contemporary home.
We make our doors in any size, any design, from any type of wood. Call or visit our website https://www.door.cc
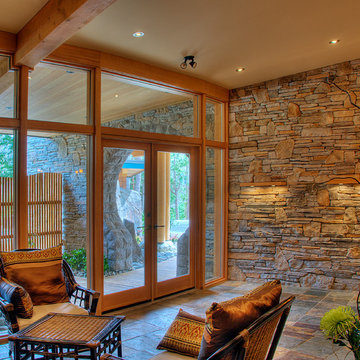
Alan Burns
This is an example of a mid-sized contemporary foyer in Vancouver with a double front door, a glass front door, beige walls, slate floors and multi-coloured floor.
This is an example of a mid-sized contemporary foyer in Vancouver with a double front door, a glass front door, beige walls, slate floors and multi-coloured floor.
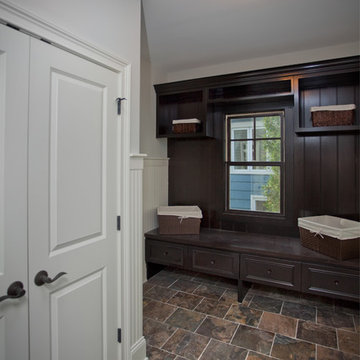
Mid-sized mudroom in Chicago with white walls, slate floors, a double front door and a white front door.
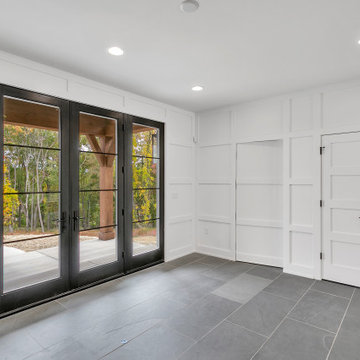
entry with hidden door to office
Photo of a large country foyer in Other with white walls, slate floors, a double front door, a black front door, grey floor and panelled walls.
Photo of a large country foyer in Other with white walls, slate floors, a double front door, a black front door, grey floor and panelled walls.
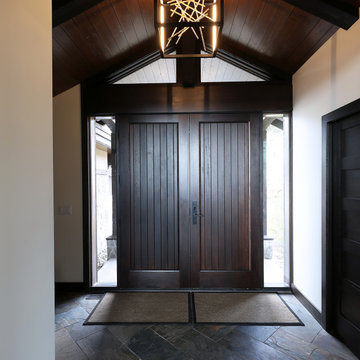
A bright and open entry with beautiful wood doors.
Inspiration for a country front door in Other with white walls, slate floors, a double front door, a dark wood front door, grey floor and vaulted.
Inspiration for a country front door in Other with white walls, slate floors, a double front door, a dark wood front door, grey floor and vaulted.
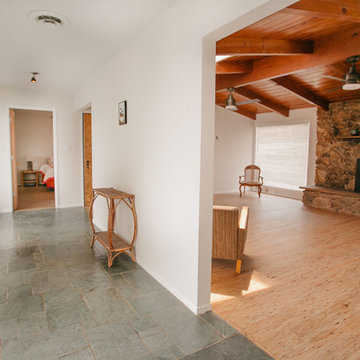
This is an example of a mid-sized midcentury front door in Other with slate floors, a double front door, a white front door and green floor.
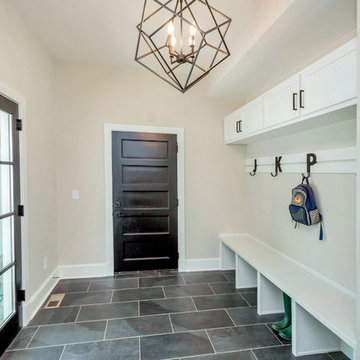
Amerihome
This is an example of a mid-sized industrial mudroom in DC Metro with beige walls, slate floors, a double front door, a glass front door and grey floor.
This is an example of a mid-sized industrial mudroom in DC Metro with beige walls, slate floors, a double front door, a glass front door and grey floor.
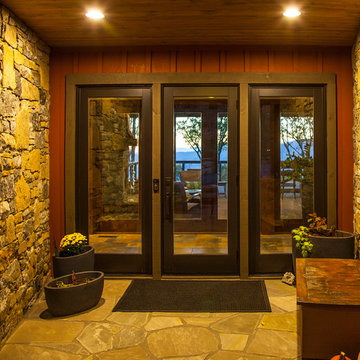
This new mountain-contemporary home was designed and built in the private club of Balsam Mountain Preserve, just outside of Asheville, NC. The homeowners wanted a contemporary styled residence that felt at home in the NC mountains.
Rising above the stone base that connects the house to the earth is cedar board and batten siding, Timber corners and entrance porch add a sturdy mountain posture to the overall aesthetic. The top is finished with mono pitched roofs to create dramatic lines and reinforce the contemporary feel.
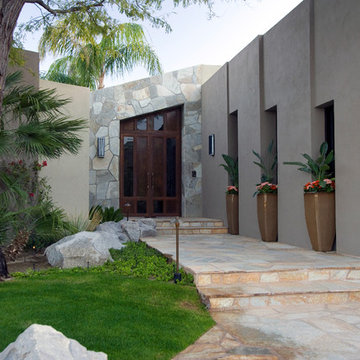
The front entry to this desert home features three planters that are partially shaded. While the landscape includes small plots of grass, drought-resistant plants are primarily used around this modern home.
Brett Drury Architectural Photography
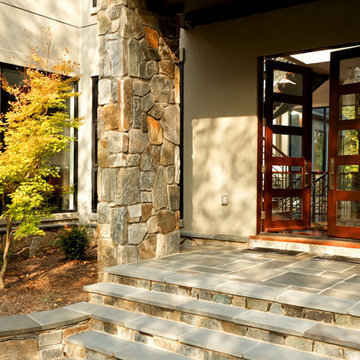
Greg Hadley Photography
Inspiration for a contemporary front door in DC Metro with beige walls, slate floors, a double front door and a dark wood front door.
Inspiration for a contemporary front door in DC Metro with beige walls, slate floors, a double front door and a dark wood front door.
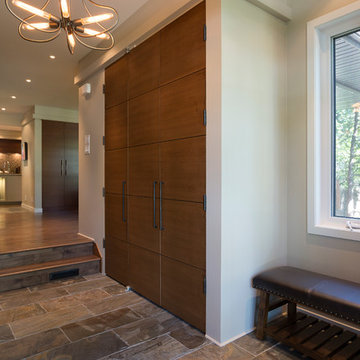
New entry foyer addition with stone floor and large coat closet. Note view through into partially open kitchen from entry that blends seamlessly.
Inspiration for a contemporary entryway in Other with white walls, slate floors and a double front door.
Inspiration for a contemporary entryway in Other with white walls, slate floors and a double front door.
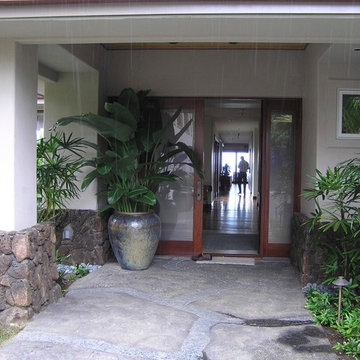
Photo of a mid-sized tropical foyer in Hawaii with yellow walls, slate floors, a double front door and a dark wood front door.
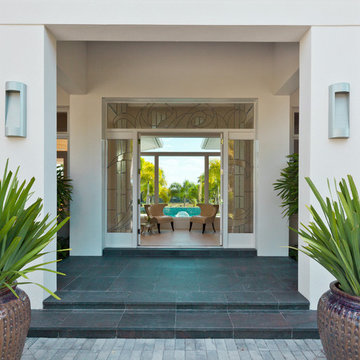
Lori Hamilton Photography
Inspiration for a large contemporary front door in Miami with a double front door, white walls, slate floors and a glass front door.
Inspiration for a large contemporary front door in Miami with a double front door, white walls, slate floors and a glass front door.
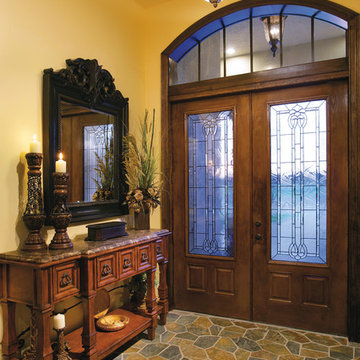
Foyer. The Sater Design Collection's luxury, farmhouse home plan "Manchester" (Plan #7080). saterdesign.com
Mid-sized country foyer in Miami with yellow walls, slate floors, a double front door and a dark wood front door.
Mid-sized country foyer in Miami with yellow walls, slate floors, a double front door and a dark wood front door.
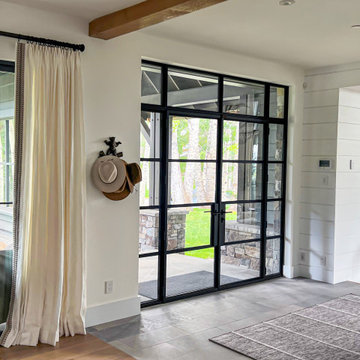
This is an example of a mid-sized country front door in Other with slate floors, a double front door and a black front door.
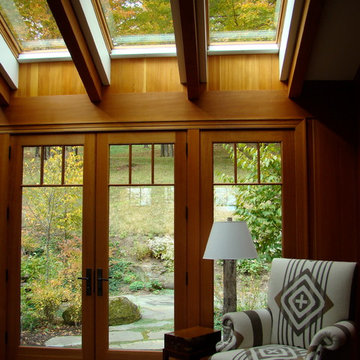
Photo by Nessa Flax, Morehouse MacDonald & Associates, Inc. Architects, Shepard Butler Landscape Architect, Bierly-Drake Associates
Large arts and crafts foyer in Burlington with slate floors, a double front door and a medium wood front door.
Large arts and crafts foyer in Burlington with slate floors, a double front door and a medium wood front door.
Entryway Design Ideas with Slate Floors and a Double Front Door
4