Entryway Design Ideas with Terra-cotta Floors and Tatami Floors
Refine by:
Budget
Sort by:Popular Today
101 - 120 of 1,150 photos
Item 1 of 3
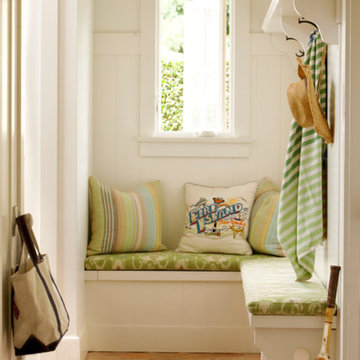
Small transitional foyer in Los Angeles with white walls, terra-cotta floors and brown floor.
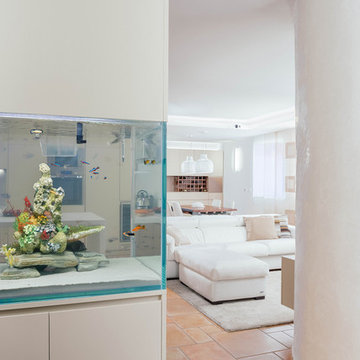
Foto di Gabriele Rivoli
Contemporary foyer in Naples with white walls, terra-cotta floors, a single front door and a white front door.
Contemporary foyer in Naples with white walls, terra-cotta floors, a single front door and a white front door.
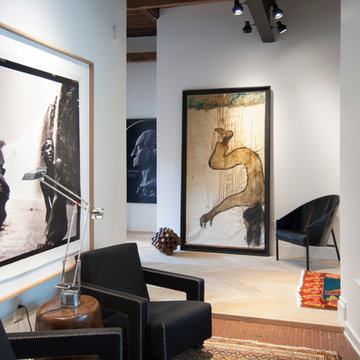
Photo: Adrienne DeRosa © 2015 Houzz
It was of utmost importance to the homeowners to find a space that could highlight their extensive art collection. Representing an array of mediums, much of the collection is sourced from local galleries, such as Medelson Gallery, as well as Weisshouse. "I feel the artwork makes it a home," says Stacy. Here in the entry hall, Weiss thoughtfully placed large-scale works to bring intimacy into the grand space. "It adds a personal touch that you cannot achieve otherwise," she states.
While at times it can be a challenge to create balance in such an architectural environment, the homeowners have overcome this with their choice of furnishings. Unified through color and form, modern chairs punctuate the walkway. Their geometric designs give them an architectural quality that supports the environment without overwhelming it. With a mixture of new and vintage pieces, the look is effortless and chic.
Armchairs: Gerrit Rietveld for Cassina
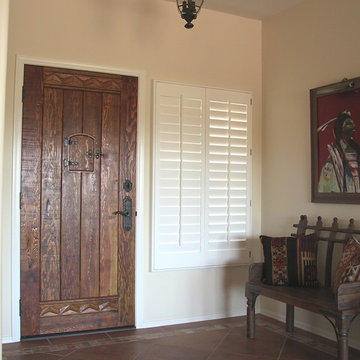
A standard size 36" x 80" rustic fir door with speakeasy and hand carving. The wrought iron speakeasy hinges and latch are custom made by a local blacksmith. The hinges and latch can also be ordered separately and made any size to fit your opening. Photo by Wayne Hausknecht.
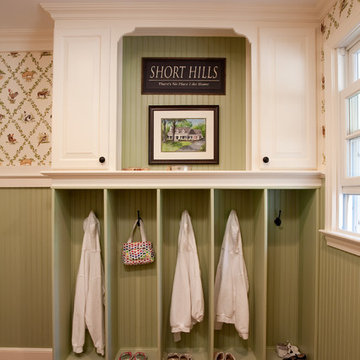
Design ideas for a traditional mudroom in New York with green walls and terra-cotta floors.
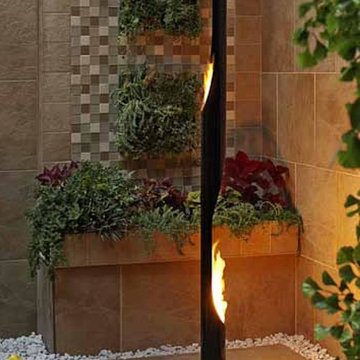
ABSOLUTE (Black)
Fireburners – Torches
Product Dimensions (IN): DIA4” X H72”
Product Weight (LB): 11
Product Dimensions (CM): DIA10.1 X H183
Product Weight (KG): 5
Absolute is a stately fireburner for the home and the garden. The beauty of this exquisite slender freestanding fireplace is in its functionality, its warm sepia glow casting shadows and an aura of reflective light on solid surfaces.
Made of solid steel and painted in a black epoxy powder coat, Absolute is both a stylish fixture as well as a useful decorative statement. Designed to accommodate two Fuel canisters, this torch is a remarkably brilliant highlight to any gardenscape or living area and can be used with a custom Base, or inserted 8″ into the ground.
By Decorpro Home + Garden.
Each sold separately.
Snuffer included.
Base sold separately.
Fuel sold separately.
Materials:
Solid steel
Black epoxy powder paint
Snuffer (galvanized steel)
Made in Canada
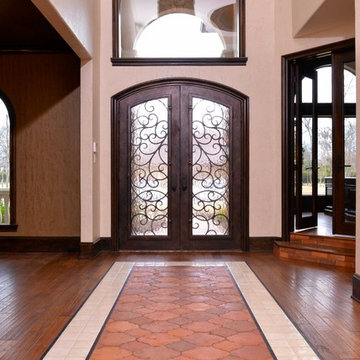
Custom Home Design built by Fairmont Custom Homes. This home features an impressive foyer or entrance with a unique chandelier, arched wrought iron door, rug patterned tile (handmade ceramic and terra-cotta tiles), and a semi-spiral staircase.
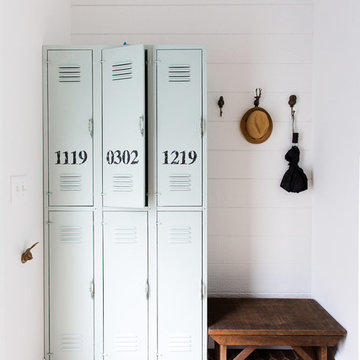
Photo by Carolina Mariana Rodríguez, http://carolinamariana.com
Design ideas for a country mudroom in Chicago with white walls, terra-cotta floors and red floor.
Design ideas for a country mudroom in Chicago with white walls, terra-cotta floors and red floor.
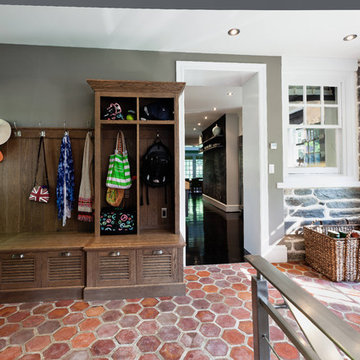
Stonework to match existing house, french tile floor, white oak mudroom cabinets / photos by Kurt Muetterties
Contemporary mudroom in Philadelphia with grey walls and terra-cotta floors.
Contemporary mudroom in Philadelphia with grey walls and terra-cotta floors.
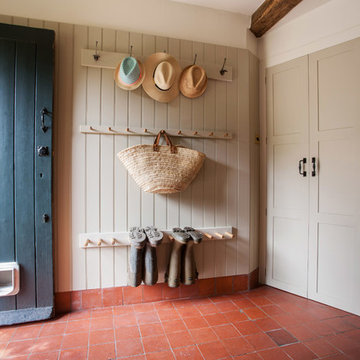
With a busy working lifestyle and two small children, Burlanes worked closely with the home owners to transform a number of rooms in their home, to not only suit the needs of family life, but to give the wonderful building a new lease of life, whilst in keeping with the stunning historical features and characteristics of the incredible Oast House.
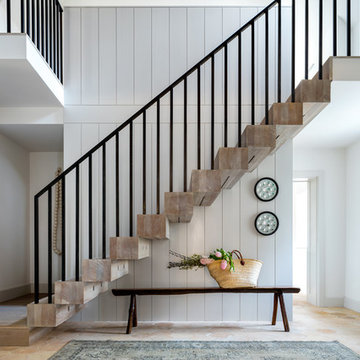
Richard Parr + Associates - Architecture and Interior Design - photos by Nia Morris
Design ideas for a contemporary entryway in Gloucestershire with white walls, terra-cotta floors and beige floor.
Design ideas for a contemporary entryway in Gloucestershire with white walls, terra-cotta floors and beige floor.
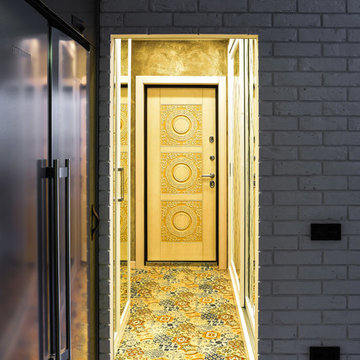
Inspiration for a small contemporary front door in Moscow with grey walls, terra-cotta floors, a single front door, a medium wood front door and multi-coloured floor.
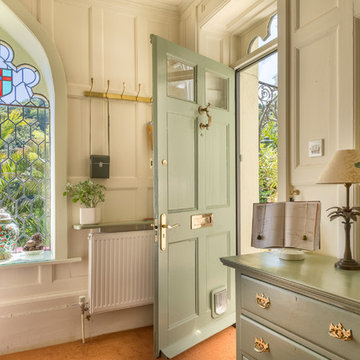
Kitchen with door to outside and an original stained glass window, originally an ante-room in a renovated Lodge House in the Strawberry Hill Gothic Style. c1883 Warfleet Creek, Dartmouth, South Devon. Colin Cadle Photography, Photo Styling by Jan
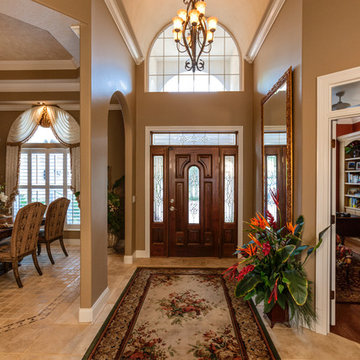
Rick Cooper Photography
This is an example of an expansive mediterranean front door in Other with brown walls, terra-cotta floors, a single front door, a dark wood front door and beige floor.
This is an example of an expansive mediterranean front door in Other with brown walls, terra-cotta floors, a single front door, a dark wood front door and beige floor.
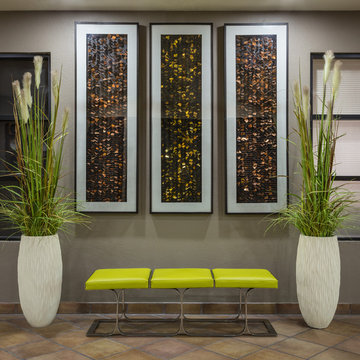
Green. The color of life, renewal, energy. It means growth, harmony, freshness. All of these are sensed in this foyer. Simple. Minimal. Beautiful.
Photography by Lydia Cutter
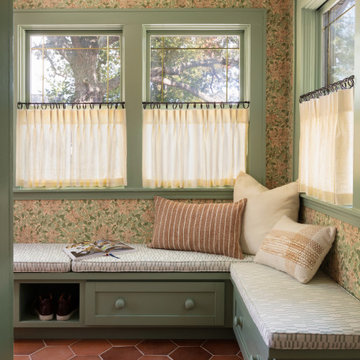
Eclectic remodeled entry and sunroom with custom built in
Small transitional entryway in Other with terra-cotta floors and wallpaper.
Small transitional entryway in Other with terra-cotta floors and wallpaper.
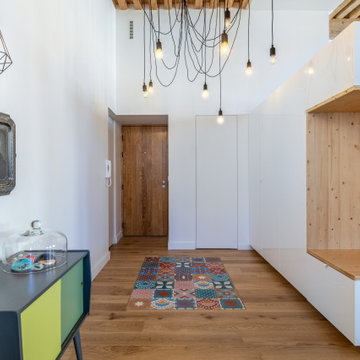
Nous avons réuni deux appartements typiquement canuts pour créer ce sublime T5. Du sablage des plafonds à la Française à la pose des parquets, nous avons complétement rénové cet appartement familial. Les clientes ont pensé le projet, et nous ont confié toutes les démarches associées, tant administratives que logistiques. Nous avons notamment intégré un tapis de carreaux de ciment au parquet dans l’entrée, créé une verrière type atelier en acier pour l’espace bureau avec sa porte battante ouvert sur la pièce de vie, déployé des plafonniers par câbles tissus sur les plafonds traditionnels afin d’éviter les goulottes, réalisé une mezzanine en plancher boucaud pour créer un espace de travail en optimisant la hauteur sous plafond, avec un ouvrant pour une meilleure ventilation. Le plan de travail et le tablier de baignoire de la salle de bain ont été conçus dans la continuité en béton ciré. Une rénovation résolument orientée sur l’ouverture des espaces, la sobriété et la qualité, pour offrir à cette famille un véritable cocon en plein cœur de la Croix Rousse. Photos © Pierre Coussié
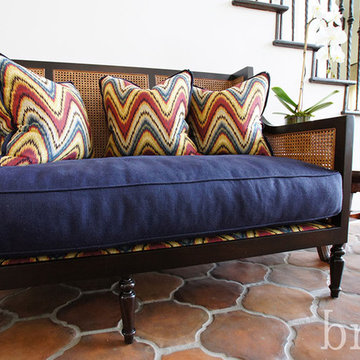
Barondes Morris Design
photo by Derrick Ray
This is an example of a mediterranean entryway in Los Angeles with white walls and terra-cotta floors.
This is an example of a mediterranean entryway in Los Angeles with white walls and terra-cotta floors.
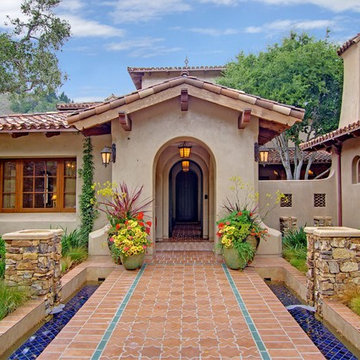
Design ideas for a large mediterranean front door in San Francisco with a single front door, a dark wood front door, beige walls and terra-cotta floors.
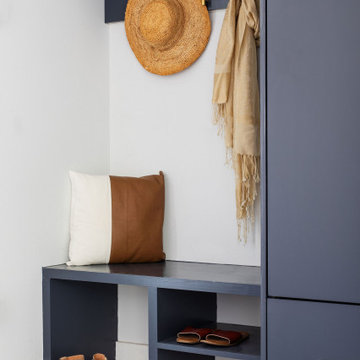
This is an example of a contemporary entryway in Austin with terra-cotta floors.
Entryway Design Ideas with Terra-cotta Floors and Tatami Floors
6