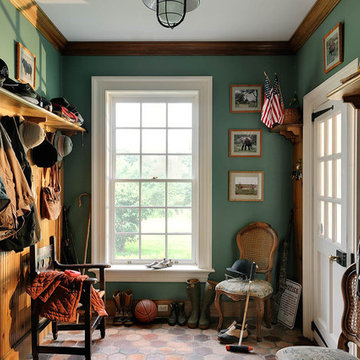Entryway Design Ideas with Terra-cotta Floors and Terrazzo Floors
Refine by:
Budget
Sort by:Popular Today
1 - 20 of 1,445 photos
Item 1 of 3

Mud room with black cabinetry, timber feature hooks, terrazzo floor tile, black steel framed rear door.
Photo of a mid-sized contemporary mudroom in Melbourne with white walls, terrazzo floors and a black front door.
Photo of a mid-sized contemporary mudroom in Melbourne with white walls, terrazzo floors and a black front door.
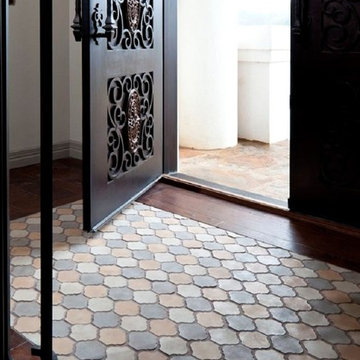
Traditional entryway in Austin with white walls, terra-cotta floors, a double front door and a metal front door.
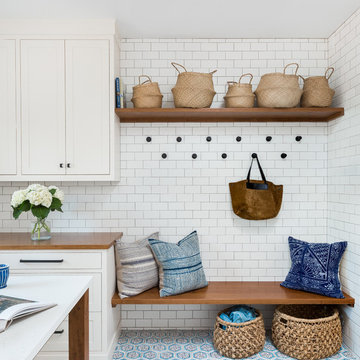
photo credit: Haris Kenjar
Modern entryway in Albuquerque with white walls, terra-cotta floors and blue floor.
Modern entryway in Albuquerque with white walls, terra-cotta floors and blue floor.
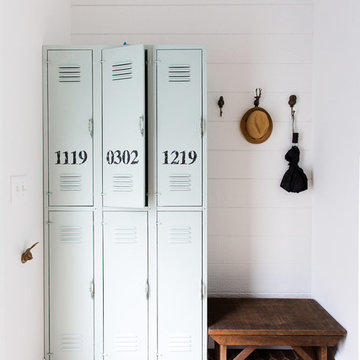
Photo by Carolina Mariana Rodríguez, http://carolinamariana.com
Design ideas for a country mudroom in Chicago with white walls, terra-cotta floors and red floor.
Design ideas for a country mudroom in Chicago with white walls, terra-cotta floors and red floor.
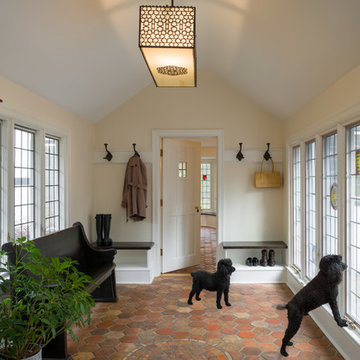
Large traditional mudroom in Philadelphia with white walls and terra-cotta floors.
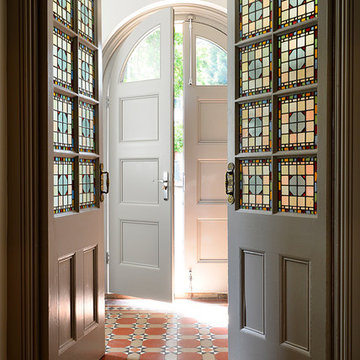
Photo of a mid-sized traditional vestibule in Surrey with white walls, terra-cotta floors, a double front door and a white front door.
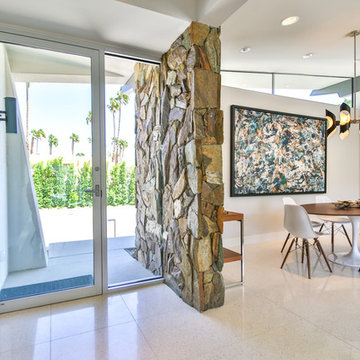
Kaptur Court Palm Springs' entry is distinguished by seamless glass that disappears through a rock faced wall that traverses from the exterior into the interior of the home.
Open concept Dining Area
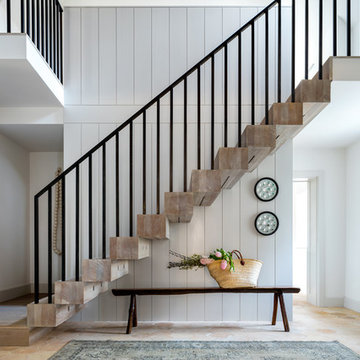
Richard Parr + Associates - Architecture and Interior Design - photos by Nia Morris
Design ideas for a contemporary entryway in Gloucestershire with white walls, terra-cotta floors and beige floor.
Design ideas for a contemporary entryway in Gloucestershire with white walls, terra-cotta floors and beige floor.
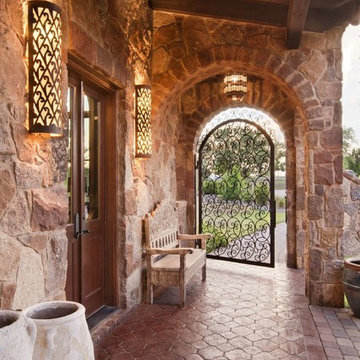
John Siemering Homes. Custom Home Builder in Austin, TX
Expansive mediterranean front door in Austin with beige walls, terra-cotta floors, red floor, a single front door and a metal front door.
Expansive mediterranean front door in Austin with beige walls, terra-cotta floors, red floor, a single front door and a metal front door.
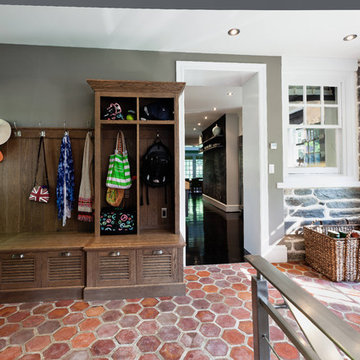
Stonework to match existing house, french tile floor, white oak mudroom cabinets / photos by Kurt Muetterties
Contemporary mudroom in Philadelphia with grey walls and terra-cotta floors.
Contemporary mudroom in Philadelphia with grey walls and terra-cotta floors.
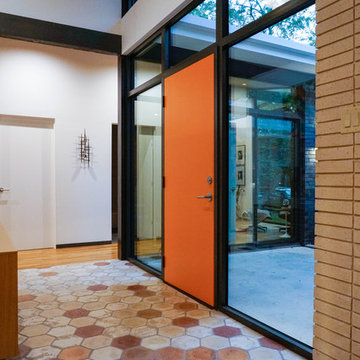
Photo: Roy Aguilar
Design ideas for a small midcentury foyer in Dallas with terra-cotta floors, a single front door and an orange front door.
Design ideas for a small midcentury foyer in Dallas with terra-cotta floors, a single front door and an orange front door.
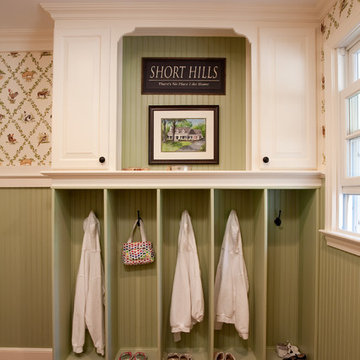
Design ideas for a traditional mudroom in New York with green walls and terra-cotta floors.
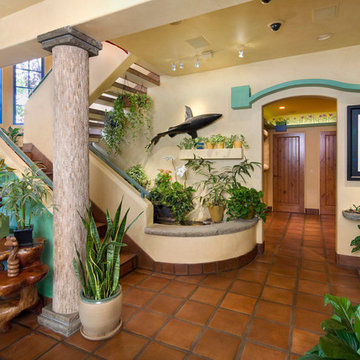
View of main entrance hallway and staircase, featuring hand-built custom cat walkway and indoor koi pond. © Holly Lepere
Eclectic entryway in Santa Barbara with beige walls, terra-cotta floors, a single front door and a medium wood front door.
Eclectic entryway in Santa Barbara with beige walls, terra-cotta floors, a single front door and a medium wood front door.
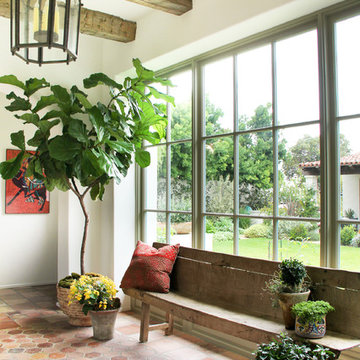
Spanish Colonial Residence in Palos Verdes Estates
Photography courtesy of Jessica Comingore
This is an example of a mediterranean entryway in Los Angeles with terra-cotta floors and red floor.
This is an example of a mediterranean entryway in Los Angeles with terra-cotta floors and red floor.
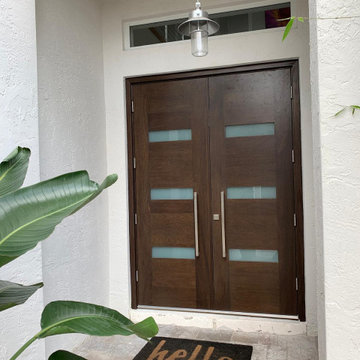
Distributors & Certified installers of the finest impact wood doors available in the market. Our exterior doors options are not restricted to wood, we are also distributors of fiberglass doors from Plastpro & Therma-tru. We have also a vast selection of brands & custom made interior wood doors that will satisfy the most demanding customers.
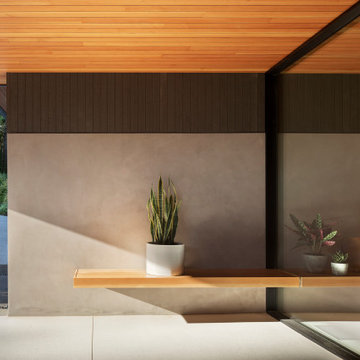
Design ideas for a midcentury entryway in Portland with terrazzo floors, a pivot front door, a glass front door, white floor and wood.

Photo : © Julien Fernandez / Amandine et Jules – Hotel particulier a Angers par l’architecte Laurent Dray.
Inspiration for a mid-sized transitional foyer in Angers with blue walls, terra-cotta floors, multi-coloured floor, coffered and panelled walls.
Inspiration for a mid-sized transitional foyer in Angers with blue walls, terra-cotta floors, multi-coloured floor, coffered and panelled walls.
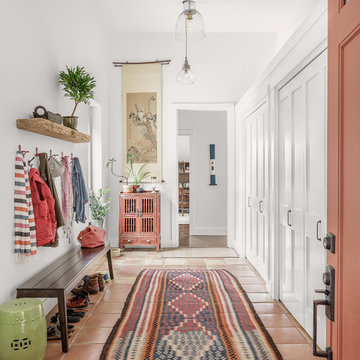
A young family with a wooded, triangular lot in Ipswich, Massachusetts wanted to take on a highly creative, organic, and unrushed process in designing their new home. The parents of three boys had contemporary ideas for living, including phasing the construction of different structures over time as the kids grew so they could maximize the options for use on their land.
They hoped to build a net zero energy home that would be cozy on the very coldest days of winter, using cost-efficient methods of home building. The house needed to be sited to minimize impact on the land and trees, and it was critical to respect a conservation easement on the south border of the lot.
Finally, the design would be contemporary in form and feel, but it would also need to fit into a classic New England context, both in terms of materials used and durability. We were asked to honor the notions of “surprise and delight,” and that inspired everything we designed for the family.
The highly unique home consists of a three-story form, composed mostly of bedrooms and baths on the top two floors and a cross axis of shared living spaces on the first level. This axis extends out to an oversized covered porch, open to the south and west. The porch connects to a two-story garage with flex space above, used as a guest house, play room, and yoga studio depending on the day.
A floor-to-ceiling ribbon of glass wraps the south and west walls of the lower level, bringing in an abundance of natural light and linking the entire open plan to the yard beyond. The master suite takes up the entire top floor, and includes an outdoor deck with a shower. The middle floor has extra height to accommodate a variety of multi-level play scenarios in the kids’ rooms.
Many of the materials used in this house are made from recycled or environmentally friendly content, or they come from local sources. The high performance home has triple glazed windows and all materials, adhesives, and sealants are low toxicity and safe for growing kids.
Photographer credit: Irvin Serrano
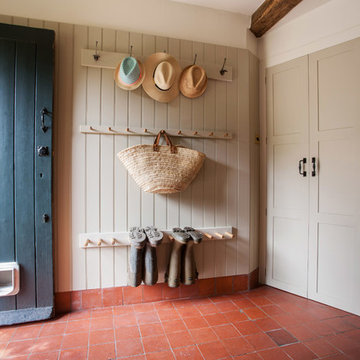
With a busy working lifestyle and two small children, Burlanes worked closely with the home owners to transform a number of rooms in their home, to not only suit the needs of family life, but to give the wonderful building a new lease of life, whilst in keeping with the stunning historical features and characteristics of the incredible Oast House.
Entryway Design Ideas with Terra-cotta Floors and Terrazzo Floors
1
