Entryway Design Ideas with Terra-cotta Floors
Refine by:
Budget
Sort by:Popular Today
1 - 20 of 48 photos
Item 1 of 3
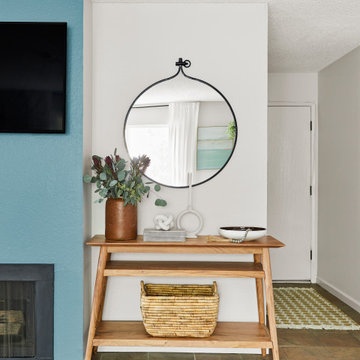
The Bam House freshened up an otherwise generic and boring condo. We gave the living room and dining room unique looks, different from any of the other units.
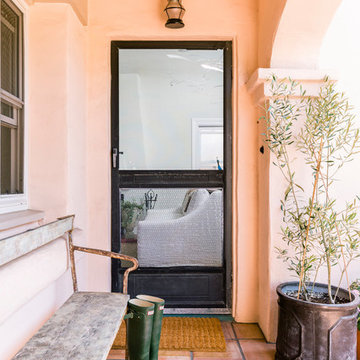
Design ideas for a small mediterranean front door in Los Angeles with terra-cotta floors, a single front door and a brown front door.
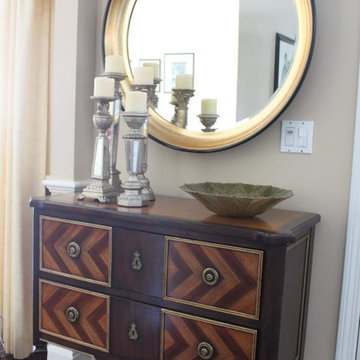
Talea Bloom
Small transitional entry hall in Chicago with beige walls, terra-cotta floors, a single front door and a dark wood front door.
Small transitional entry hall in Chicago with beige walls, terra-cotta floors, a single front door and a dark wood front door.
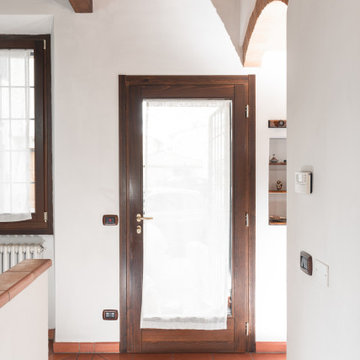
Committente: Studio Immobiliare GR Firenze. Ripresa fotografica: impiego obiettivo 24mm su pieno formato; macchina su treppiedi con allineamento ortogonale dell'inquadratura; impiego luce naturale esistente con l'ausilio di luci flash e luci continue 5400°K. Post-produzione: aggiustamenti base immagine; fusione manuale di livelli con differente esposizione per produrre un'immagine ad alto intervallo dinamico ma realistica; rimozione elementi di disturbo. Obiettivo commerciale: realizzazione fotografie di complemento ad annunci su siti web agenzia immobiliare; pubblicità su social network; pubblicità a stampa (principalmente volantini e pieghevoli).
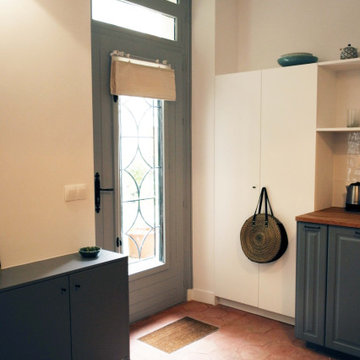
Fenêtre sur cour. Un ancien cabinet d’avocat entièrement repensé et rénové en appartement. Un air de maison de campagne s’invite dans ce petit repaire parisien, s’ouvrant sur une cour bucolique.
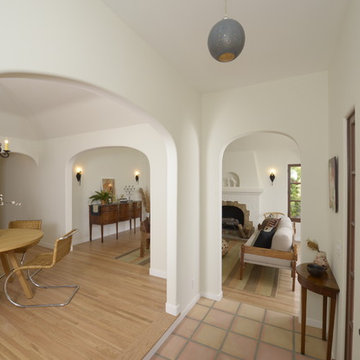
A traditional 1930 Spanish bungalow, re-imagined and respectfully updated by ArtCraft Homes to create a 3 bedroom, 2 bath home of over 1,300sf plus 400sf of bonus space in a finished detached 2-car garage. Authentic vintage tiles from Claycraft Potteries adorn the all-original Spanish-style fireplace. Remodel by Tim Braseth of ArtCraft Homes, Los Angeles. Photos by Larry Underhill.
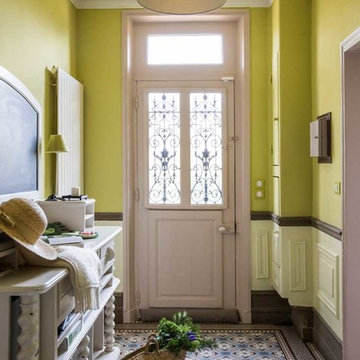
Une entrée de maison de campagne, qui annonce tout de suite la caractère de la maison et son ambiance colorée !
This is an example of a mid-sized country foyer in Paris with green walls, terra-cotta floors, a dutch front door, a purple front door and multi-coloured floor.
This is an example of a mid-sized country foyer in Paris with green walls, terra-cotta floors, a dutch front door, a purple front door and multi-coloured floor.
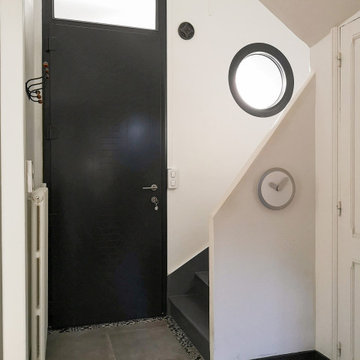
Le carrelage vert d'origine a été recouvert d'un carrelage imitation béton. Le passage ne permettait pas d'entreprendre l'application d'un béton ciré en 7 étapes. Nous avons trouvé un compromis moins contraignant et moins couteux.
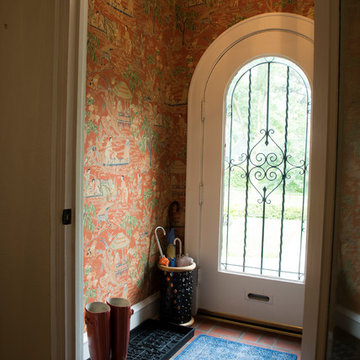
This is an example of a small asian foyer in Milwaukee with multi-coloured walls, terra-cotta floors, a single front door and a glass front door.
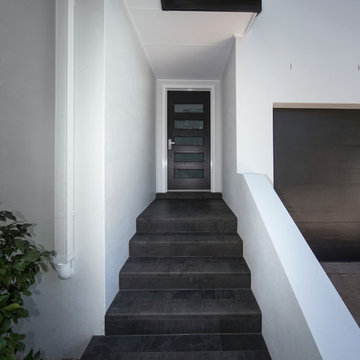
Eddie Misic - Eddison Photographic Studios
Design ideas for a mid-sized contemporary front door in Canberra - Queanbeyan with white walls, terra-cotta floors, a single front door and a dark wood front door.
Design ideas for a mid-sized contemporary front door in Canberra - Queanbeyan with white walls, terra-cotta floors, a single front door and a dark wood front door.
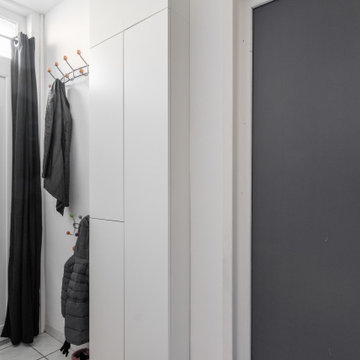
Dans l'entrée, il fallait cacher le vieux compteur électrique. Un meuble composé d'éléments modulables ont permis de rassembler chaussures, gants et bonnets, et a permis d'encastrer le compteur
Astuce : sur la porte du placard, une feuille permet de suivre les index à chaque relève
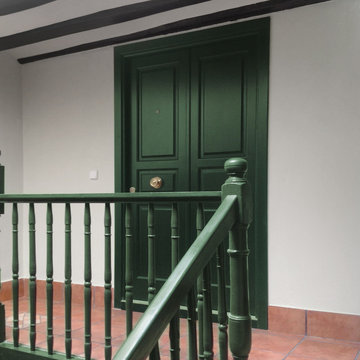
RUE
Small traditional front door in Other with white walls, terra-cotta floors, a single front door and a green front door.
Small traditional front door in Other with white walls, terra-cotta floors, a single front door and a green front door.
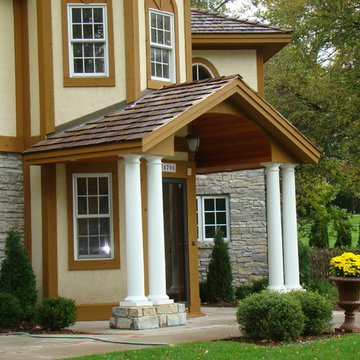
Jim and Delia wanted more family spaces, storage, garage space, a home office, two new bathrooms, and more closets. With no basement, their options were limited. Designed by Architect Brian Lubben.
We expanded both ends of the house, matching the existing stone masonry and stucco- adding living space and two new bathrooms. Mediterranean inspired tile, wall finishes and landscape features were a major part of this remodel. Photos by Greg Schmidt.
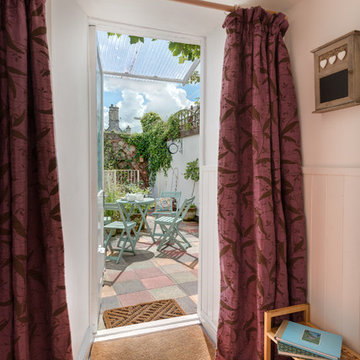
Lilycot is a bijou holiday cottage lovingly furnished with hand-painted furniture and interesting and eclectic vintage items and artefacts. Set within the thriving community of St Marychurch, Torquay, South Devon. Colin Cadle Photography, Photo Stylng Jan Cadle
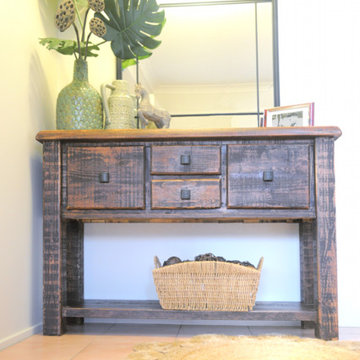
My Decorator
Rustic console with wrought iron feature sits on hemp floor rug. A beautiful wrought Iron mirror opens up the space and stoneware sits on the console along with other decorator items.
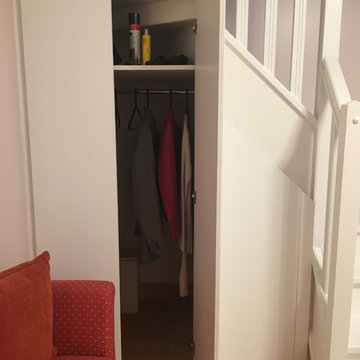
... et une grande penderie occupe le reste de l'espace.
Des petites baguettes ont été posées pour rester dans l'esprit de l'escalier.
Design ideas for a small contemporary foyer in Other with pink walls, terra-cotta floors and a single front door.
Design ideas for a small contemporary foyer in Other with pink walls, terra-cotta floors and a single front door.
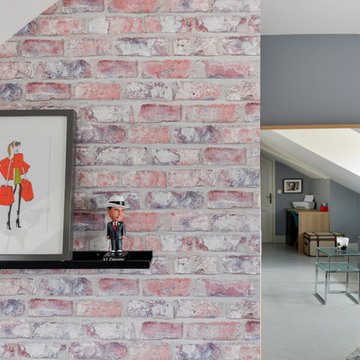
Photo : Antoine SCHOENFELD
Photo of a mid-sized scandinavian foyer in Paris with grey walls, terra-cotta floors, a double front door, a gray front door and grey floor.
Photo of a mid-sized scandinavian foyer in Paris with grey walls, terra-cotta floors, a double front door, a gray front door and grey floor.
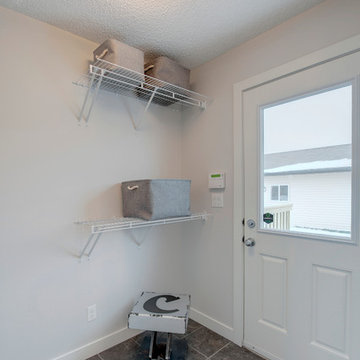
Mike Copeman Photography
This rear entry leads in from the double car detached garage. The white wire shelves and adjacent provide ample storage.
Photo of a small contemporary mudroom in Edmonton with white walls, terra-cotta floors, a single front door and a white front door.
Photo of a small contemporary mudroom in Edmonton with white walls, terra-cotta floors, a single front door and a white front door.
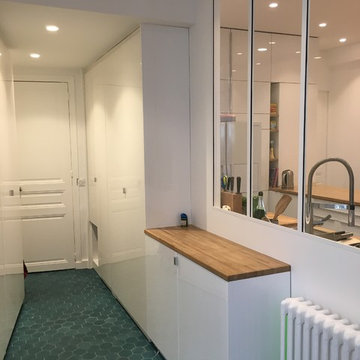
Delphine Monnier
Inspiration for a large contemporary mudroom in Paris with white walls, terra-cotta floors, a double front door, a white front door and blue floor.
Inspiration for a large contemporary mudroom in Paris with white walls, terra-cotta floors, a double front door, a white front door and blue floor.
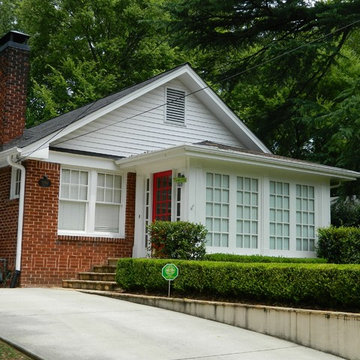
(c) Lisa Stacholy
This is an example of a small arts and crafts foyer in Atlanta with white walls, terra-cotta floors, a single front door and a red front door.
This is an example of a small arts and crafts foyer in Atlanta with white walls, terra-cotta floors, a single front door and a red front door.
Entryway Design Ideas with Terra-cotta Floors
1