Entryway Design Ideas with Terrazzo Floors and a Single Front Door
Refine by:
Budget
Sort by:Popular Today
1 - 20 of 109 photos
Item 1 of 3
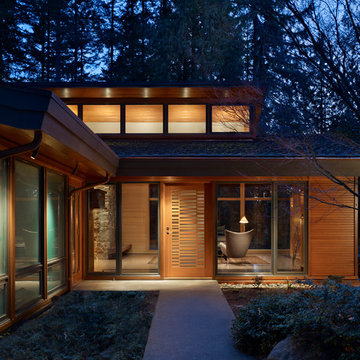
The Lake Forest Park Renovation is a top-to-bottom renovation of a 50's Northwest Contemporary house located 25 miles north of Seattle.
Photo: Benjamin Benschneider
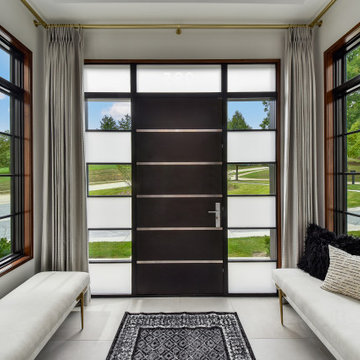
A wood entry door with metal bands inlaid flanked by glass panels and modern light sconces. Dekton panels finish out the cladding at this unique entry
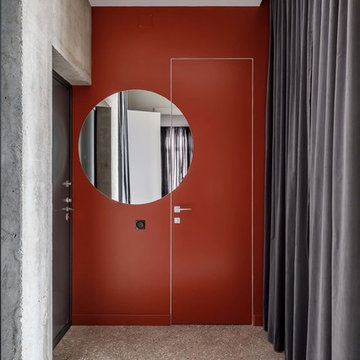
Photo of a contemporary front door in Other with orange walls, terrazzo floors, a single front door, a black front door and grey floor.
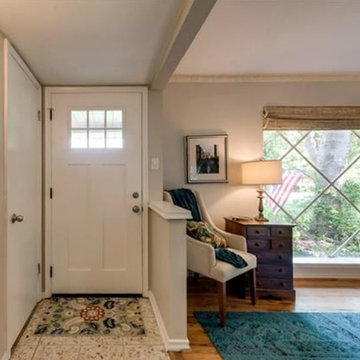
This is an example of an eclectic entryway in Dallas with grey walls, terrazzo floors, a single front door and a white front door.
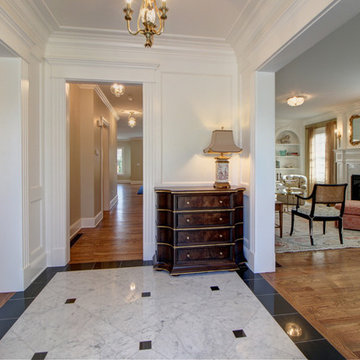
Jenn Cohen
This is an example of a large transitional foyer in Denver with white walls, terrazzo floors, a single front door and a blue front door.
This is an example of a large transitional foyer in Denver with white walls, terrazzo floors, a single front door and a blue front door.
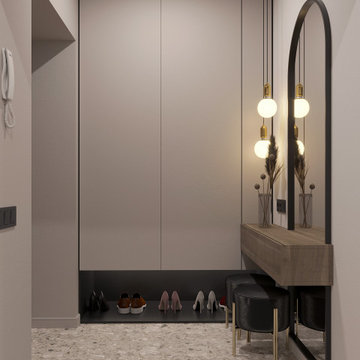
This is an example of a mid-sized contemporary entry hall in Saint Petersburg with beige walls, terrazzo floors, a single front door, a medium wood front door and beige floor.
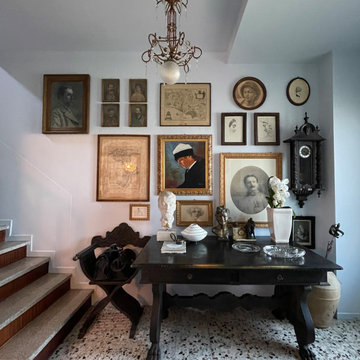
Nella zona giorno di questa bella casa degli anni 30’ è stato scelto un morbido tono di grigio che ha ricoperto interamente, pareti, soffitti, caloriferi e anche i battiscopa. La nuova morbidezza della luce che si è creata negli ambienti ha rinnovato il sapore della palladiana a mattonelle che non piaceva più ai padroni di casa, ma enfatizzata dall'uso del bianco e nero ha cambiato il mood della casa fin dall'ingresso.
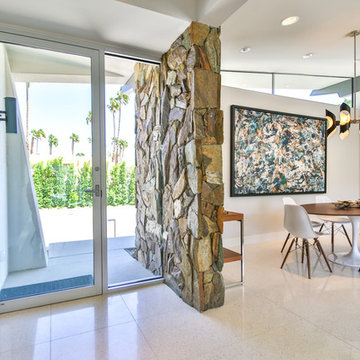
Kaptur Court Palm Springs' entry is distinguished by seamless glass that disappears through a rock faced wall that traverses from the exterior into the interior of the home.
Open concept Dining Area
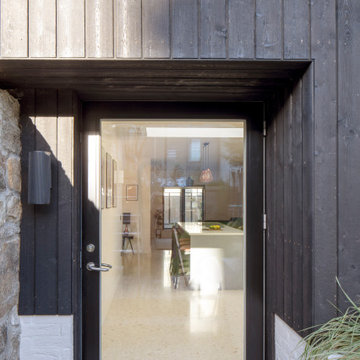
Design ideas for a mid-sized contemporary vestibule in Other with white walls, terrazzo floors, a single front door, a black front door, white floor, coffered and planked wall panelling.
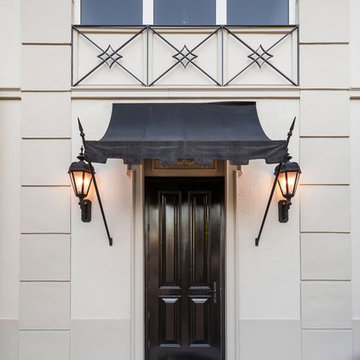
Emilio Collavino
Inspiration for a mid-sized transitional entryway in Miami with grey walls, terrazzo floors, a single front door and a black front door.
Inspiration for a mid-sized transitional entryway in Miami with grey walls, terrazzo floors, a single front door and a black front door.
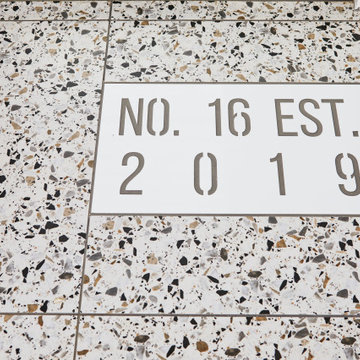
A stamp for history's sake
Design ideas for a mid-sized contemporary foyer in Other with white walls, terrazzo floors, a single front door, a dark wood front door and white floor.
Design ideas for a mid-sized contemporary foyer in Other with white walls, terrazzo floors, a single front door, a dark wood front door and white floor.
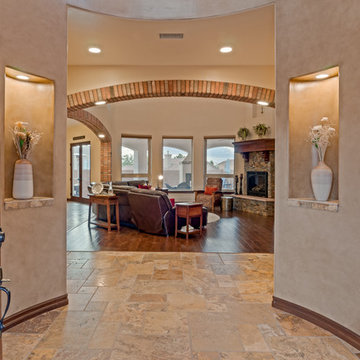
Tye Hardison
tye's photography
(505) 681-6245
www.tyesphotography.com
Design ideas for a large mediterranean foyer in Albuquerque with beige walls, terrazzo floors, a single front door and a medium wood front door.
Design ideas for a large mediterranean foyer in Albuquerque with beige walls, terrazzo floors, a single front door and a medium wood front door.
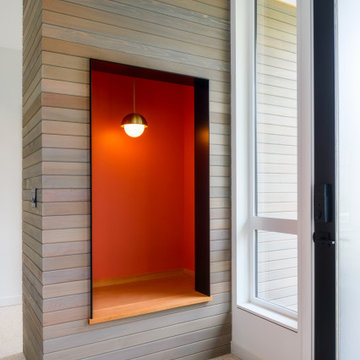
Photo of a mid-sized modern foyer in Seattle with white walls, terrazzo floors, a single front door, a glass front door, white floor and planked wall panelling.
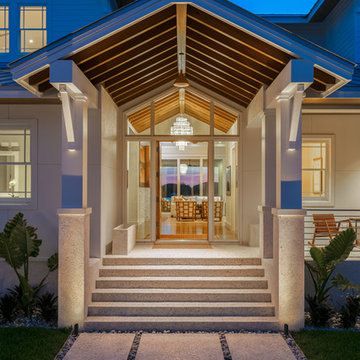
This is an example of a large transitional vestibule in Tampa with white walls, terrazzo floors, a single front door, a medium wood front door and multi-coloured floor.

Giebelfassade mit Eingang (Fotograf: Marcus Ebener, Berlin)
Design ideas for a small scandinavian front door in Hamburg with white walls, a single front door, a brown front door, black floor and terrazzo floors.
Design ideas for a small scandinavian front door in Hamburg with white walls, a single front door, a brown front door, black floor and terrazzo floors.
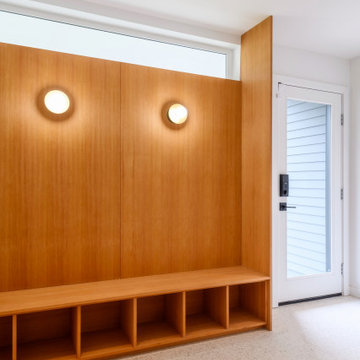
Design ideas for a mid-sized modern mudroom in Seattle with white walls, terrazzo floors, a single front door, a glass front door, white floor and planked wall panelling.
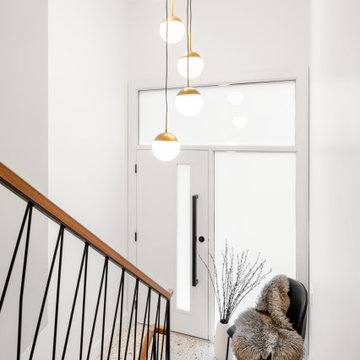
Inspiration for a small midcentury front door in Vancouver with white walls, terrazzo floors, a single front door, a white front door and white floor.
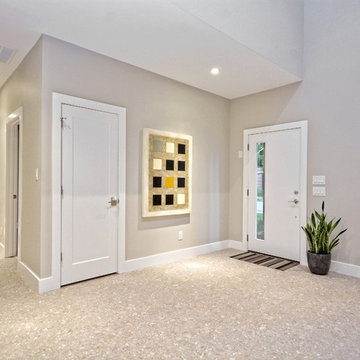
Large midcentury foyer in Austin with grey walls, terrazzo floors, a single front door and a white front door.

Design ideas for an expansive traditional vestibule in Other with brown walls, terrazzo floors, a single front door, a brown front door, grey floor, vaulted and wood walls.
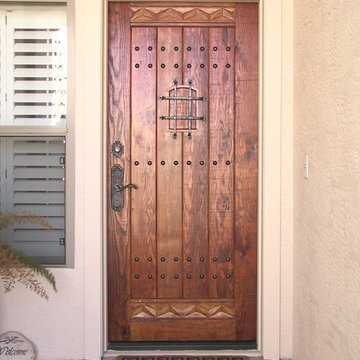
A standard size 36" x 80" rustic fir door with speakeasy and hand carving. The 1" rivets are cast bronze and the wrought iron speakeasy grill is custom made by a local blacksmith. The grill can also be ordered separately and made any size to fit your opening. Photo by Wayne Hausknecht.
Entryway Design Ideas with Terrazzo Floors and a Single Front Door
1