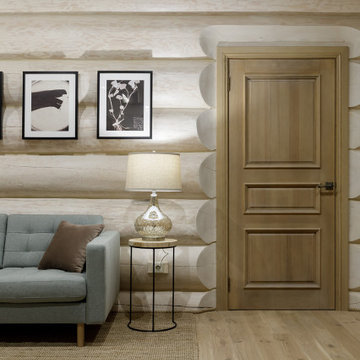Entryway Design Ideas with Timber and Exposed Beam
Refine by:
Budget
Sort by:Popular Today
81 - 100 of 1,452 photos
Item 1 of 3
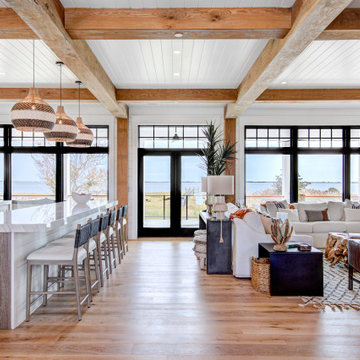
This is an example of a country entryway in Other with exposed beam and planked wall panelling.

Nos encontramos ante una vivienda en la calle Verdi de geometría alargada y muy compartimentada. El reto está en conseguir que la luz que entra por la fachada principal y el patio de isla inunde todos los espacios de la vivienda que anteriormente quedaban oscuros.
Trabajamos para encontrar una distribución diáfana para que la luz cruce todo el espacio. Aun así, se diseñan dos puertas correderas que permiten separar la zona de día de la de noche cuando se desee, pero que queden totalmente escondidas cuando se quiere todo abierto, desapareciendo por completo.

This is the welcome that you get when you come through the front door... not bad, hey?
Photo of a mid-sized country foyer in Milwaukee with beige walls, concrete floors, a single front door, a brown front door, grey floor and exposed beam.
Photo of a mid-sized country foyer in Milwaukee with beige walls, concrete floors, a single front door, a brown front door, grey floor and exposed beam.

Midcentury Modern Foyer
Inspiration for a mid-sized midcentury foyer in Atlanta with white walls, porcelain floors, a single front door, a black front door, black floor and exposed beam.
Inspiration for a mid-sized midcentury foyer in Atlanta with white walls, porcelain floors, a single front door, a black front door, black floor and exposed beam.

Inspiration for a country entryway in San Francisco with white walls, a single front door, a medium wood front door, beige floor, exposed beam and vaulted.

Photo by Read McKendree
Design ideas for a country foyer in Burlington with beige walls, a single front door, a dark wood front door, grey floor, timber and wood walls.
Design ideas for a country foyer in Burlington with beige walls, a single front door, a dark wood front door, grey floor, timber and wood walls.

This is an example of a large modern foyer in Chicago with white walls, light hardwood floors, a single front door and exposed beam.
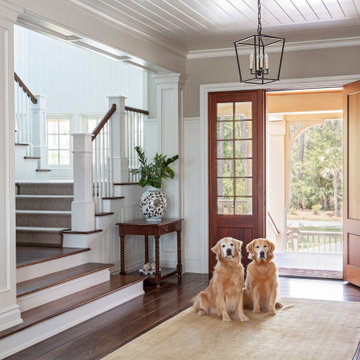
This is an example of a beach style foyer in Charleston with grey walls, dark hardwood floors, a single front door, a medium wood front door, brown floor, timber and decorative wall panelling.

A contemporary holiday home located on Victoria's Mornington Peninsula featuring rammed earth walls, timber lined ceilings and flagstone floors. This home incorporates strong, natural elements and the joinery throughout features custom, stained oak timber cabinetry and natural limestone benchtops. With a nod to the mid century modern era and a balance of natural, warm elements this home displays a uniquely Australian design style. This home is a cocoon like sanctuary for rejuvenation and relaxation with all the modern conveniences one could wish for thoughtfully integrated.

This is an example of a traditional mudroom in Seattle with white walls, medium hardwood floors, a dutch front door, a white front door, brown floor, exposed beam and planked wall panelling.

Arts and crafts mudroom in New York with white walls, porcelain floors, a single front door, a white front door, grey floor, timber and planked wall panelling.

This charming, yet functional entry has custom, mudroom style cabinets, shiplap accent wall with chevron pattern, dark bronze cabinet pulls and coat hooks.
Photo by Molly Rose Photography
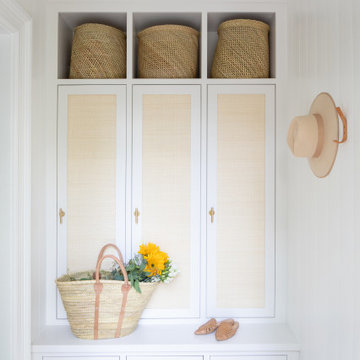
Inspiration for a beach style mudroom in New York with white walls, brick floors, red floor, timber and planked wall panelling.

Two means of entry to the porch are offered; one allows direct entry to the house and the other serves a discreet access to useful storage space. Both entrances are sheltered by the roof and walls whilst remaining open to the elements.
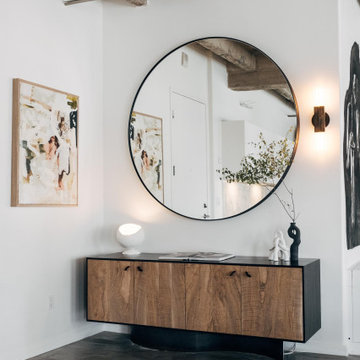
This is an example of a mid-sized industrial front door in Other with white walls, concrete floors, a single front door, a white front door, grey floor and exposed beam.
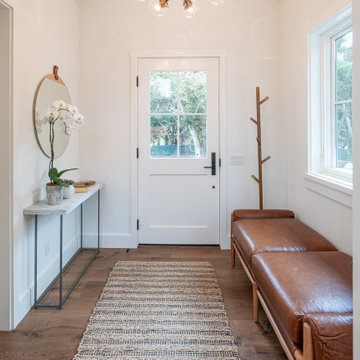
This is a light rustic European White Oak hardwood floor.
Mid-sized transitional entry hall in Santa Barbara with white walls, medium hardwood floors, brown floor, timber, a single front door and a white front door.
Mid-sized transitional entry hall in Santa Barbara with white walls, medium hardwood floors, brown floor, timber, a single front door and a white front door.

Photo of a contemporary foyer in Melbourne with white walls, light hardwood floors, beige floor, exposed beam and panelled walls.

Transitional foyer in Charleston with red walls, brick floors, a single front door, a glass front door, red floor, exposed beam, vaulted, wood and brick walls.
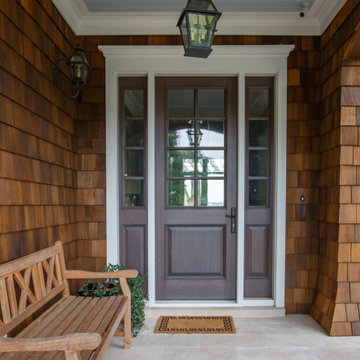
A custom gel stained front door with haint blue ceiling and limestone tiled floor makes an entrance complete
Inspiration for a large traditional front door in Jacksonville with limestone floors, a single front door, a medium wood front door and timber.
Inspiration for a large traditional front door in Jacksonville with limestone floors, a single front door, a medium wood front door and timber.
Entryway Design Ideas with Timber and Exposed Beam
5
