Entryway Design Ideas with Timber
Refine by:
Budget
Sort by:Popular Today
21 - 35 of 35 photos
Item 1 of 3
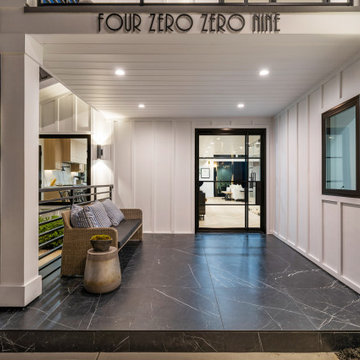
Modern Farm house totally remodeled by the Glamour Flooring team in Woodland Hills, CA. Interior design services are available call to inquire more.
- James Hardie Siding
- Modern Garage door from Elegance Garage Doors
- Front Entry Door from Rhino Steel Doors
- Windows from Anderson
- Floors Wile and Wood from Glamour Flooring
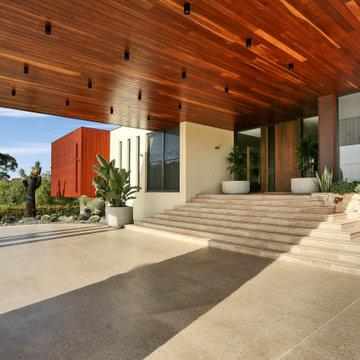
We were commissioned to create a contemporary single-storey dwelling with four bedrooms, three main living spaces, gym and enough car spaces for up to 8 vehicles/workshop.
Due to the slope of the land the 8 vehicle garage/workshop was placed in a basement level which also contained a bathroom and internal lift shaft for transporting groceries and luggage.
The owners had a lovely northerly aspect to the front of home and their preference was to have warm bedrooms in winter and cooler living spaces in summer. So the bedrooms were placed at the front of the house being true north and the livings areas in the southern space. All living spaces have east and west glazing to achieve some sun in winter.
Being on a 3 acre parcel of land and being surrounded by acreage properties, the rear of the home had magical vista views especially to the east and across the pastured fields and it was imperative to take in these wonderful views and outlook.
We were very fortunate the owners provided complete freedom in the design, including the exterior finish. We had previously worked with the owners on their first home in Dural which gave them complete trust in our design ability to take this home. They also hired the services of a interior designer to complete the internal spaces selection of lighting and furniture.
The owners were truly a pleasure to design for, they knew exactly what they wanted and made my design process very smooth. Hornsby Council approved the application within 8 weeks with no neighbor objections. The project manager was as passionate about the outcome as I was and made the building process uncomplicated and headache free.
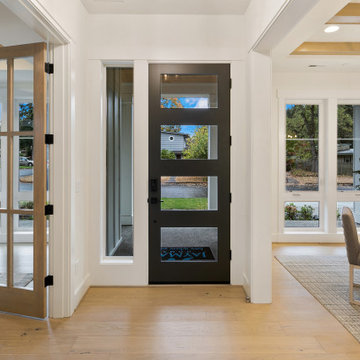
The Victoria's Entryway welcomes you with its striking black 4 Lite door, creating a bold focal point. As you step inside, you are greeted by the warmth of light hardwood flooring, which adds a touch of natural beauty to the space. The gray chairs offer a comfortable seating area, complementing the overall color palette. The white walls create a clean and airy ambiance, while the gray rugs add texture and provide a cozy feel underfoot. The light shiplap ceilings add a charming and rustic element to the entryway, enhancing the overall aesthetic. A white table serves as a functional and stylish piece, offering a place to display decor or personal belongings. The entryway of The Victoria sets the tone for the rest of the home, inviting guests in with its combination of elegance and comfort.
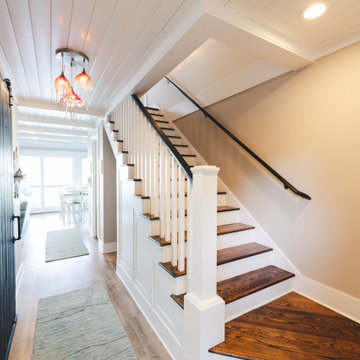
This is an example of a mid-sized foyer in Seattle with beige walls, medium hardwood floors, a single front door, a black front door, brown floor and timber.
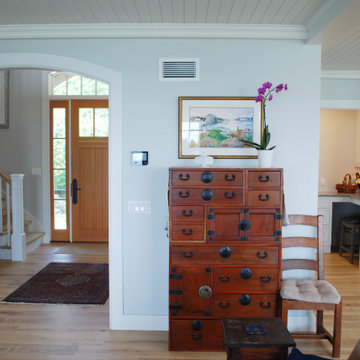
This is an example of a large beach style foyer in Providence with blue walls, light hardwood floors, a single front door, a medium wood front door and timber.
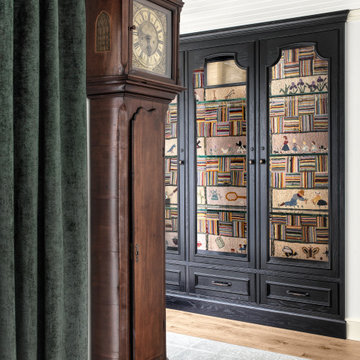
Mid-sized country foyer in St Louis with white walls, light hardwood floors, a single front door, a blue front door, brown floor and timber.
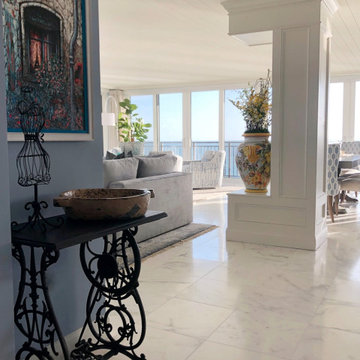
This is an example of a small beach style entry hall in Tampa with blue walls, porcelain floors, a single front door, a white front door, white floor and timber.
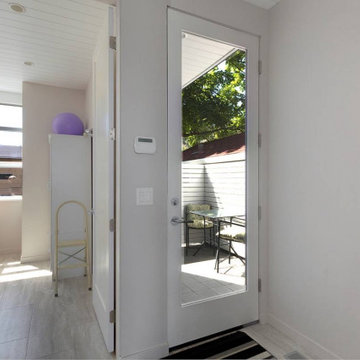
Entry/mudroom with entrance to the kitchen and powder room
Inspiration for a small beach style entry hall in Other with white walls, vinyl floors, a single front door, a glass front door, grey floor and timber.
Inspiration for a small beach style entry hall in Other with white walls, vinyl floors, a single front door, a glass front door, grey floor and timber.
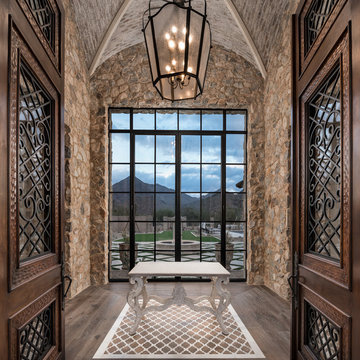
We love this stone detail and the vaulted ceilings, the double doors, and the custom chandelier.
Inspiration for an expansive country foyer in Phoenix with multi-coloured walls, dark hardwood floors, a double front door, a brown front door, multi-coloured floor, timber and brick walls.
Inspiration for an expansive country foyer in Phoenix with multi-coloured walls, dark hardwood floors, a double front door, a brown front door, multi-coloured floor, timber and brick walls.
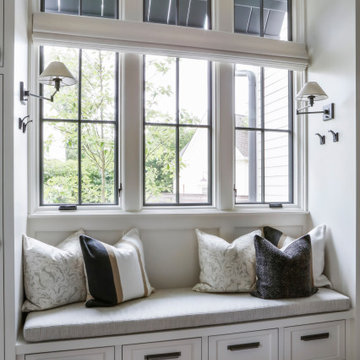
Photo of a large country mudroom in Nashville with grey walls, medium hardwood floors, brown floor and timber.
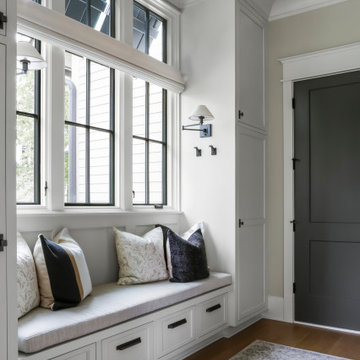
Large country mudroom in Nashville with grey walls, medium hardwood floors, brown floor and timber.
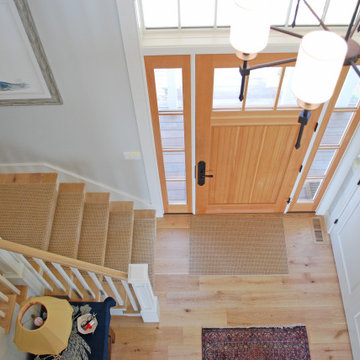
Large beach style foyer in Providence with blue walls, light hardwood floors, a single front door, a medium wood front door and timber.
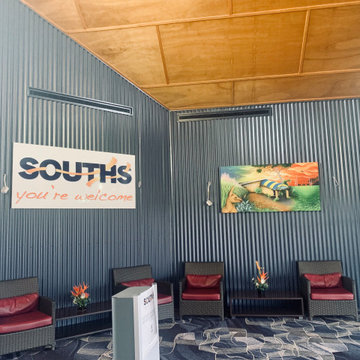
Foyer Colour bond feature wall almost complete
Photo of a large modern foyer in Central Coast with grey walls, carpet, blue floor and timber.
Photo of a large modern foyer in Central Coast with grey walls, carpet, blue floor and timber.
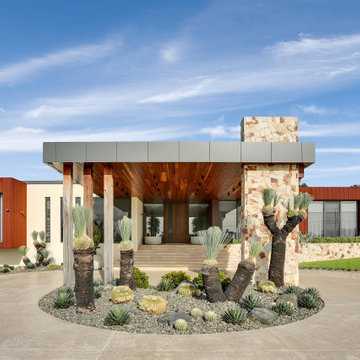
We were commissioned to create a contemporary single-storey dwelling with four bedrooms, three main living spaces, gym and enough car spaces for up to 8 vehicles/workshop.
Due to the slope of the land the 8 vehicle garage/workshop was placed in a basement level which also contained a bathroom and internal lift shaft for transporting groceries and luggage.
The owners had a lovely northerly aspect to the front of home and their preference was to have warm bedrooms in winter and cooler living spaces in summer. So the bedrooms were placed at the front of the house being true north and the livings areas in the southern space. All living spaces have east and west glazing to achieve some sun in winter.
Being on a 3 acre parcel of land and being surrounded by acreage properties, the rear of the home had magical vista views especially to the east and across the pastured fields and it was imperative to take in these wonderful views and outlook.
We were very fortunate the owners provided complete freedom in the design, including the exterior finish. We had previously worked with the owners on their first home in Dural which gave them complete trust in our design ability to take this home. They also hired the services of a interior designer to complete the internal spaces selection of lighting and furniture.
The owners were truly a pleasure to design for, they knew exactly what they wanted and made my design process very smooth. Hornsby Council approved the application within 8 weeks with no neighbor objections. The project manager was as passionate about the outcome as I was and made the building process uncomplicated and headache free.
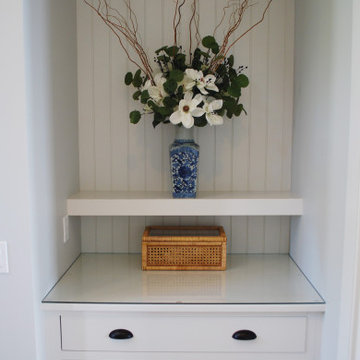
Photo of a large beach style foyer in Providence with blue walls, light hardwood floors, a single front door, a medium wood front door and timber.
Entryway Design Ideas with Timber
2