Entryway Design Ideas with Travertine Floors and Concrete Floors
Refine by:
Budget
Sort by:Popular Today
141 - 160 of 9,435 photos
Item 1 of 3
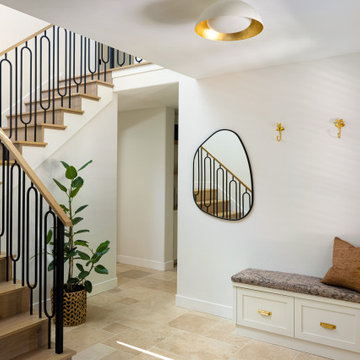
Mid-sized country front door in San Francisco with travertine floors, a single front door and a medium wood front door.

Entryway of a barn conversion staged for sale.
Photo of a large country front door in New York with white walls, concrete floors, a single front door, a white front door, grey floor and exposed beam.
Photo of a large country front door in New York with white walls, concrete floors, a single front door, a white front door, grey floor and exposed beam.
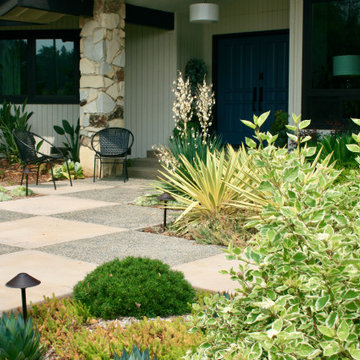
This is an example of a midcentury entryway in Sacramento with concrete floors.
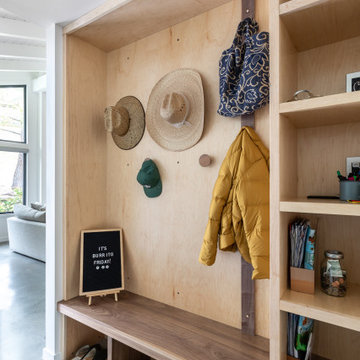
Midcentury mudroom in Sacramento with white walls, concrete floors and grey floor.
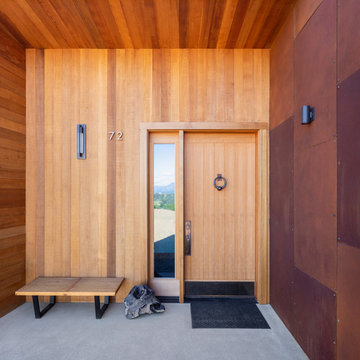
Mid-sized contemporary front door in Seattle with brown walls, concrete floors, a single front door, grey floor and a light wood front door.
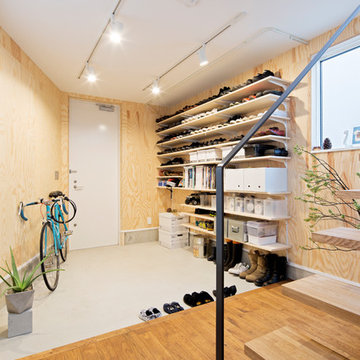
荻窪の家 photo by 花岡慎一
This is an example of an industrial foyer in Tokyo with a single front door, a white front door, brown floor and concrete floors.
This is an example of an industrial foyer in Tokyo with a single front door, a white front door, brown floor and concrete floors.
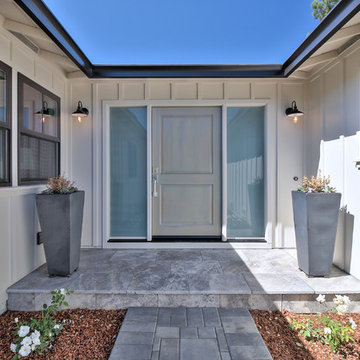
This is an example of a country front door in San Francisco with white walls, travertine floors, a single front door, a gray front door and grey floor.
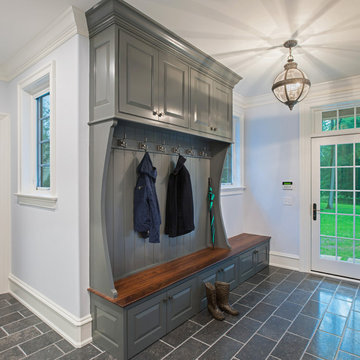
Tom Crane
Inspiration for a mid-sized mudroom with white walls, concrete floors, a single front door, a white front door and grey floor.
Inspiration for a mid-sized mudroom with white walls, concrete floors, a single front door, a white front door and grey floor.
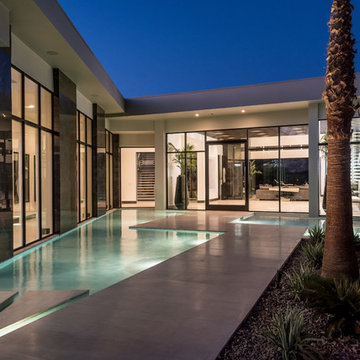
Design ideas for an expansive contemporary front door in Las Vegas with concrete floors, a single front door, a glass front door and grey floor.
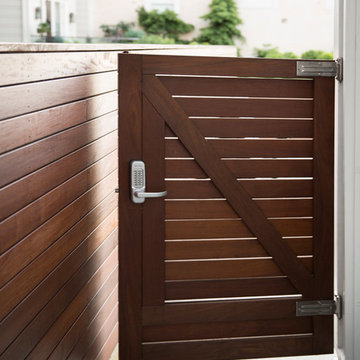
Architect: David Kotzebue / Photography: Paul Dyer
This is an example of a mid-sized contemporary entryway in San Francisco with concrete floors and a dark wood front door.
This is an example of a mid-sized contemporary entryway in San Francisco with concrete floors and a dark wood front door.
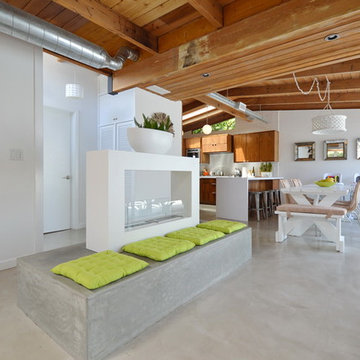
Design ideas for a midcentury foyer in Los Angeles with white walls, concrete floors and a gray front door.
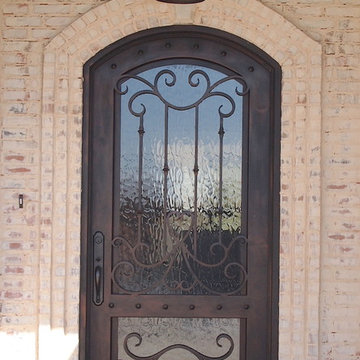
Wrought Iron Single Door - Wings by Porte, Color Dark Bronze, Flemish Glass
Design ideas for a small traditional front door in Austin with brown walls, concrete floors, a single front door and a metal front door.
Design ideas for a small traditional front door in Austin with brown walls, concrete floors, a single front door and a metal front door.
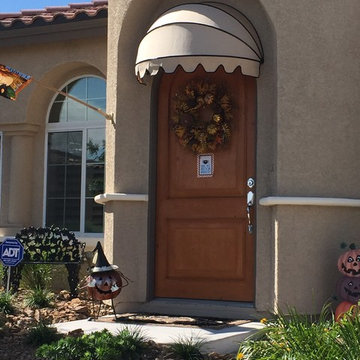
Design ideas for a mid-sized transitional front door in Other with concrete floors, a single front door and a medium wood front door.
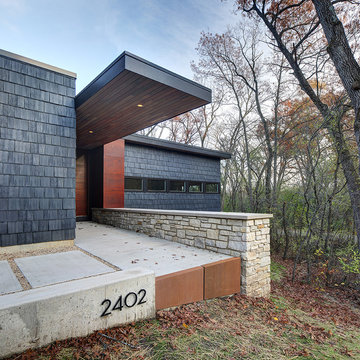
Tricia Shay Photography
Inspiration for a modern entryway in Milwaukee with black walls, concrete floors and a dark wood front door.
Inspiration for a modern entryway in Milwaukee with black walls, concrete floors and a dark wood front door.
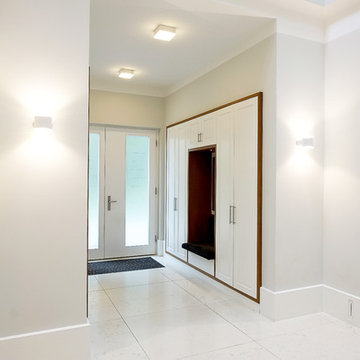
alle Schrank- und Regalelemente verschmelzen mit den Wänden
Photo of a mid-sized contemporary mudroom in Berlin with white walls, concrete floors, a double front door, a glass front door and white floor.
Photo of a mid-sized contemporary mudroom in Berlin with white walls, concrete floors, a double front door, a glass front door and white floor.
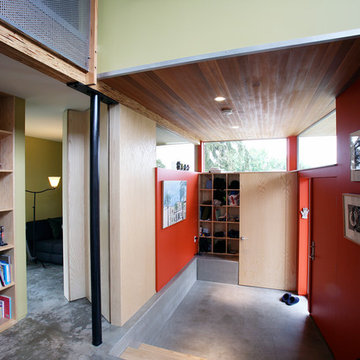
Peter Cohan
Photo of a small industrial mudroom in Seattle with red walls, concrete floors, a single front door and a red front door.
Photo of a small industrial mudroom in Seattle with red walls, concrete floors, a single front door and a red front door.
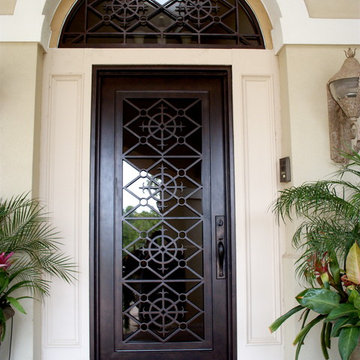
Dillon Chilcoat, Dustin Chilcoat, David Chilcoat, Jessica Herbert
This is an example of a mid-sized traditional front door in Oklahoma City with beige walls, concrete floors, a single front door and a metal front door.
This is an example of a mid-sized traditional front door in Oklahoma City with beige walls, concrete floors, a single front door and a metal front door.
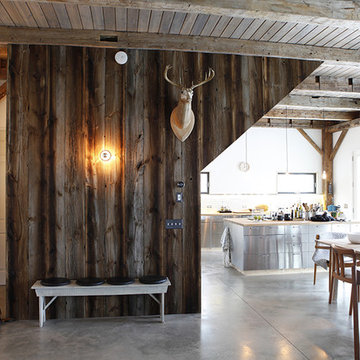
The goal of this project was to build a house that would be energy efficient using materials that were both economical and environmentally conscious. Due to the extremely cold winter weather conditions in the Catskills, insulating the house was a primary concern. The main structure of the house is a timber frame from an nineteenth century barn that has been restored and raised on this new site. The entirety of this frame has then been wrapped in SIPs (structural insulated panels), both walls and the roof. The house is slab on grade, insulated from below. The concrete slab was poured with a radiant heating system inside and the top of the slab was polished and left exposed as the flooring surface. Fiberglass windows with an extremely high R-value were chosen for their green properties. Care was also taken during construction to make all of the joints between the SIPs panels and around window and door openings as airtight as possible. The fact that the house is so airtight along with the high overall insulatory value achieved from the insulated slab, SIPs panels, and windows make the house very energy efficient. The house utilizes an air exchanger, a device that brings fresh air in from outside without loosing heat and circulates the air within the house to move warmer air down from the second floor. Other green materials in the home include reclaimed barn wood used for the floor and ceiling of the second floor, reclaimed wood stairs and bathroom vanity, and an on-demand hot water/boiler system. The exterior of the house is clad in black corrugated aluminum with an aluminum standing seam roof. Because of the extremely cold winter temperatures windows are used discerningly, the three largest windows are on the first floor providing the main living areas with a majestic view of the Catskill mountains.

Steve Keating Photography
This is an example of a modern entryway in Seattle with concrete floors and grey floor.
This is an example of a modern entryway in Seattle with concrete floors and grey floor.

Large midcentury foyer in Los Angeles with white walls, concrete floors, a single front door, a yellow front door and vaulted.
Entryway Design Ideas with Travertine Floors and Concrete Floors
8