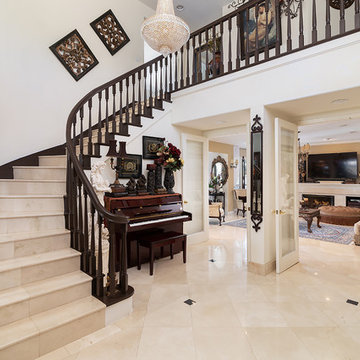Entryway Design Ideas with Travertine Floors and Terrazzo Floors
Refine by:
Budget
Sort by:Popular Today
181 - 200 of 2,582 photos
Item 1 of 3
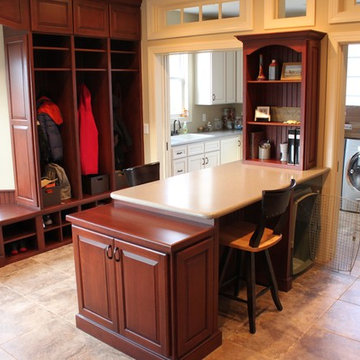
Expansive traditional mudroom with grey walls, travertine floors and a single front door.
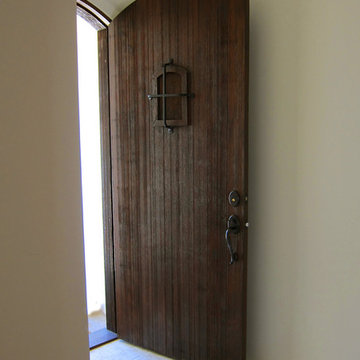
Design Consultant Jeff Doubét is the author of Creating Spanish Style Homes: Before & After – Techniques – Designs – Insights. The 240 page “Design Consultation in a Book” is now available. Please visit SantaBarbaraHomeDesigner.com for more info.
Jeff Doubét specializes in Santa Barbara style home and landscape designs. To learn more info about the variety of custom design services I offer, please visit SantaBarbaraHomeDesigner.com
Jeff Doubét is the Founder of Santa Barbara Home Design - a design studio based in Santa Barbara, California USA.
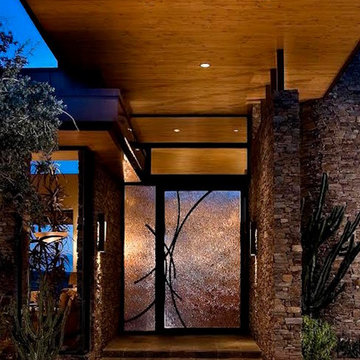
Large modern front door in Denver with travertine floors, a single front door and a glass front door.
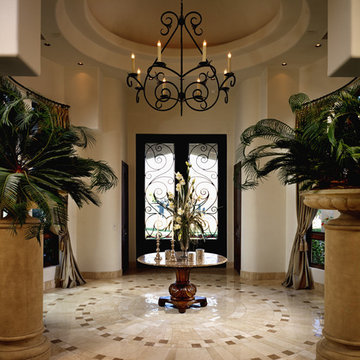
Modern/Contemporary Luxury Home By Fratantoni Interior Designer!
Follow us on Twitter, Facebook, Instagram and Pinterest for more inspiring photos and behind the scenes looks!!
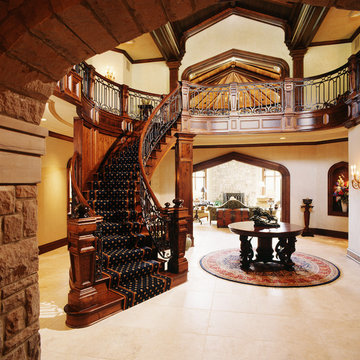
A beautiful stairway spirals from the second floor to the entry below expansive ceilings that are found throughout this area.
Photo by Fisheye Studios, Hiawatha, Iowa
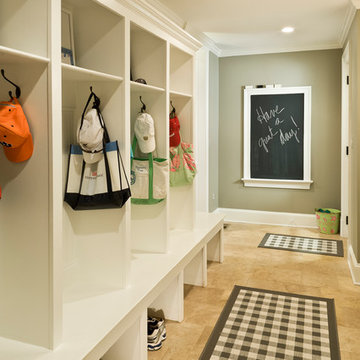
Finecraft Contractors, Inc.
GTM Architects
Randy Hill Photography
Large traditional mudroom in DC Metro with green walls, travertine floors and brown floor.
Large traditional mudroom in DC Metro with green walls, travertine floors and brown floor.
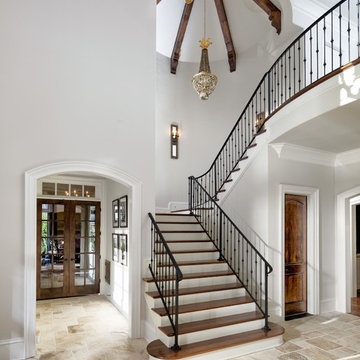
Photographer - Marty Paoletta
Design ideas for an expansive mediterranean foyer in Nashville with white walls, travertine floors, a double front door, a dark wood front door and beige floor.
Design ideas for an expansive mediterranean foyer in Nashville with white walls, travertine floors, a double front door, a dark wood front door and beige floor.
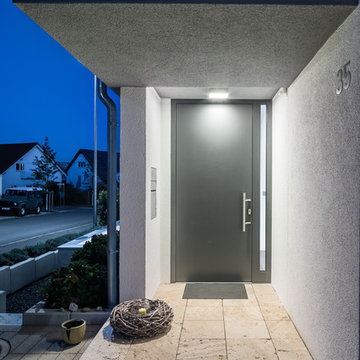
Inspiration for a mid-sized contemporary front door in Other with white walls, travertine floors, a single front door, a gray front door and beige floor.
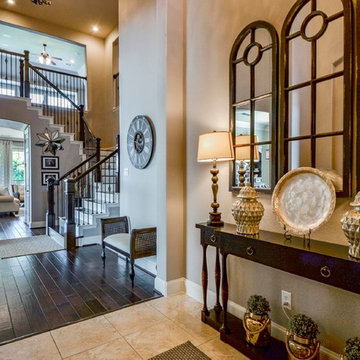
Mid-sized transitional foyer in Dallas with beige walls, travertine floors and beige floor.
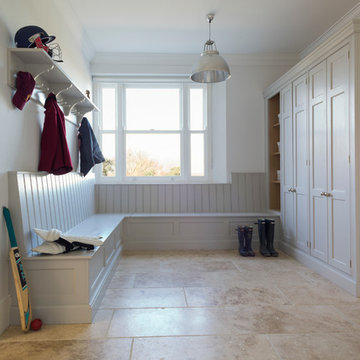
A curious quirk of the long-standing popularity of open plan kitchen /dining spaces is the need to incorporate boot rooms into kitchen re-design plans. We all know that open plan kitchen – dining rooms are absolutely perfect for modern family living but the downside is that for every wall knocked through, precious storage space is lost, which can mean that clutter inevitably ensues.
Designating an area just off the main kitchen, ideally near the back entrance, which incorporates storage and a cloakroom is the ideal placement for a boot room. For families whose focus is on outdoor pursuits, incorporating additional storage under bespoke seating that can hide away wellies, walking boots and trainers will always prove invaluable particularly during the colder months.
A well-designed boot room is not just about storage though, it’s about creating a practical space that suits the needs of the whole family while keeping the design aesthetic in line with the rest of the project.
With tall cupboards and under seating storage, it’s easy to pack away things that you don’t use on a daily basis but require from time to time, but what about everyday items you need to hand? Incorporating artisan shelves with coat pegs ensures that coats and jackets are easily accessible when coming in and out of the home and also provides additional storage above for bulkier items like cricket helmets or horse-riding hats.
In terms of ensuring continuity and consistency with the overall project design, we always recommend installing the same cabinetry design and hardware as the main kitchen, however, changing the paint choices to reflect a change in light and space is always an excellent idea; thoughtful consideration of the colour palette is always time well spent in the long run.
Lastly, a key consideration for the boot rooms is the flooring. A hard-wearing and robust stone flooring is essential in what is inevitably an area of high traffic.
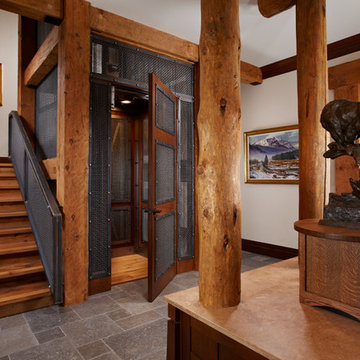
Design ideas for a mid-sized country entryway in Other with white walls, travertine floors and grey floor.
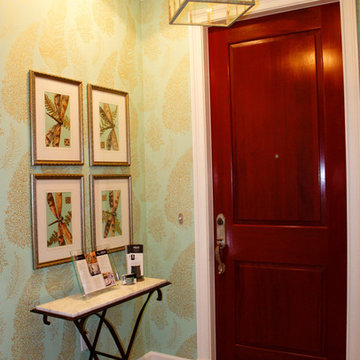
Mid-sized beach style vestibule in Miami with green walls, travertine floors, a single front door and a dark wood front door.
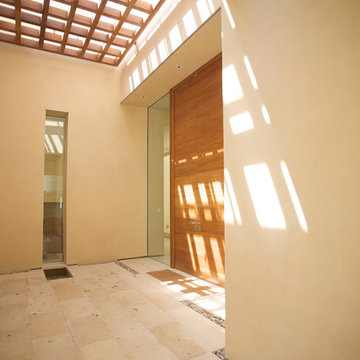
The front door entry is covered by a wooden framework to let in light and provide a point of interest.
Inspiration for a contemporary front door in San Francisco with travertine floors, a double front door and a medium wood front door.
Inspiration for a contemporary front door in San Francisco with travertine floors, a double front door and a medium wood front door.
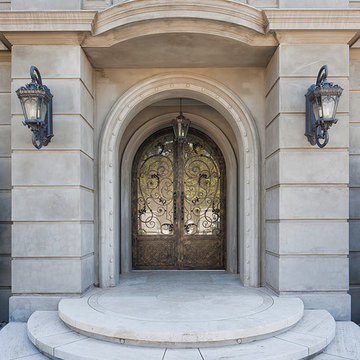
French provincial door and entrance. Custom door is all wrought iron, with glass inserts. Lighting is custom designed.
Photo of a traditional front door in Melbourne with a double front door, a glass front door, grey walls and travertine floors.
Photo of a traditional front door in Melbourne with a double front door, a glass front door, grey walls and travertine floors.
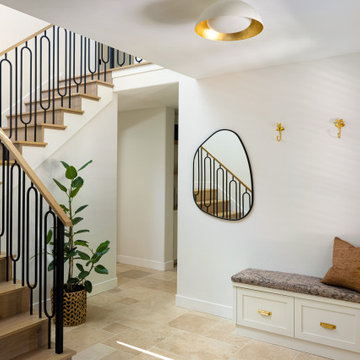
Mid-sized country front door in San Francisco with travertine floors, a single front door and a medium wood front door.
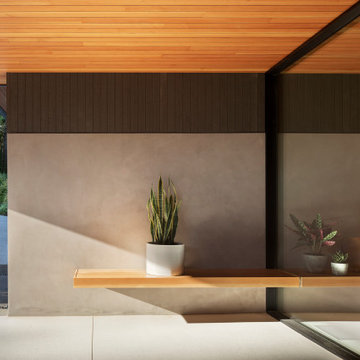
Design ideas for a midcentury entryway in Portland with terrazzo floors, a pivot front door, a glass front door, white floor and wood.
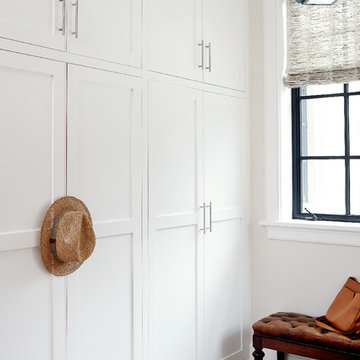
Stacey Van Berkel
Photo of a traditional mudroom in Other with white walls and travertine floors.
Photo of a traditional mudroom in Other with white walls and travertine floors.
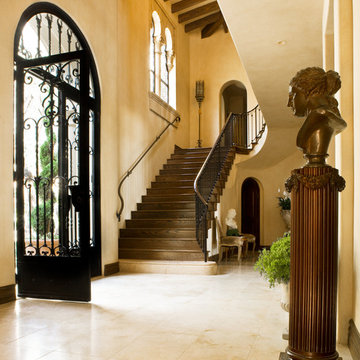
Design ideas for a mediterranean foyer in Santa Barbara with beige walls, travertine floors, a double front door, a black front door and beige floor.
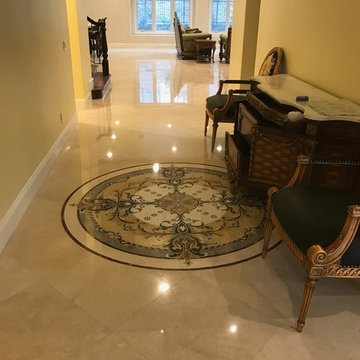
Mid-sized traditional entry hall in Los Angeles with travertine floors and beige floor.
Entryway Design Ideas with Travertine Floors and Terrazzo Floors
10
