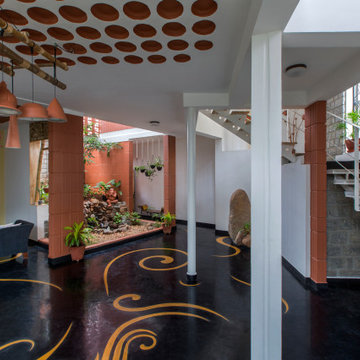Entryway Design Ideas with Turquoise Floor and Yellow Floor
Refine by:
Budget
Sort by:Popular Today
41 - 60 of 248 photos
Item 1 of 3
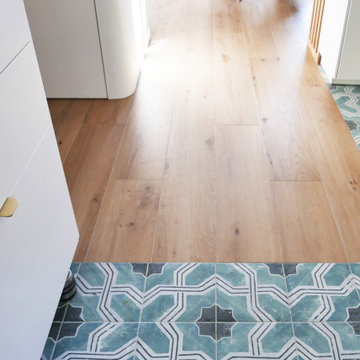
Small country mudroom in Marseille with white walls, ceramic floors, a single front door and turquoise floor.
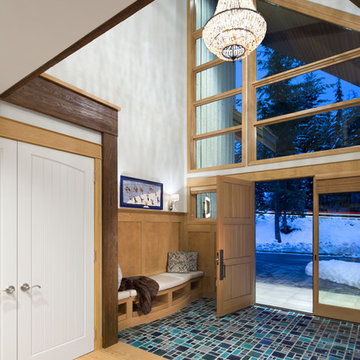
Christina Faminoff Photography
This is an example of a mid-sized country foyer in Other with a medium wood front door, turquoise floor, grey walls, ceramic floors and a single front door.
This is an example of a mid-sized country foyer in Other with a medium wood front door, turquoise floor, grey walls, ceramic floors and a single front door.
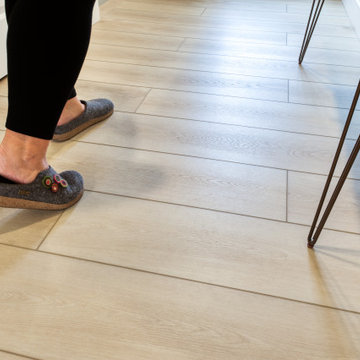
Lato Signature from the Modin Rigid LVP Collection - Crisp tones of maple and birch. The enhanced bevels accentuate the long length of the planks.
This is an example of a small midcentury entry hall in San Francisco with vinyl floors, a single front door and yellow floor.
This is an example of a small midcentury entry hall in San Francisco with vinyl floors, a single front door and yellow floor.
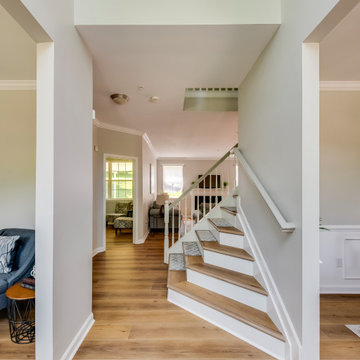
Kingswood Signature from the Modin Rigid LVP Collection - Tones of golden oak and walnut, with sparse knots to balance the more traditional palette.
Design ideas for a large contemporary foyer in Baltimore with vinyl floors, yellow floor and white walls.
Design ideas for a large contemporary foyer in Baltimore with vinyl floors, yellow floor and white walls.
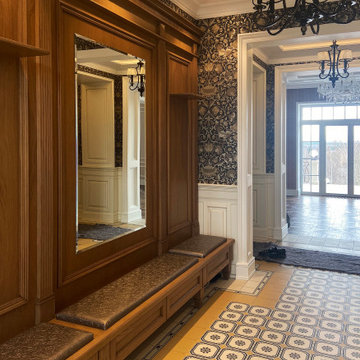
Photo of a traditional entry hall in Saint Petersburg with multi-coloured walls, porcelain floors, yellow floor, coffered and panelled walls.
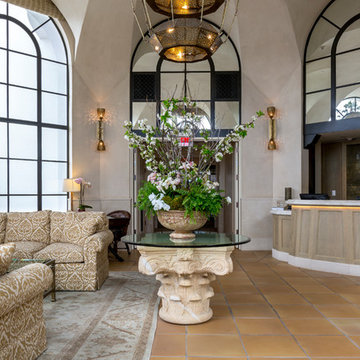
Photo of a mid-sized mediterranean foyer in Santa Barbara with grey walls, ceramic floors, a double front door, a white front door and yellow floor.
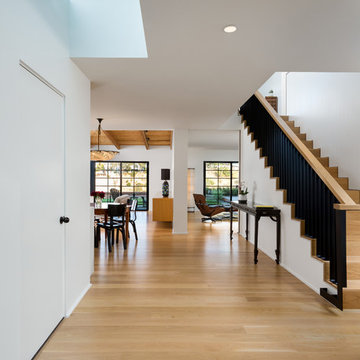
Stair to second floor with Living Room at left and Den at right beyond. Photo by Clark Dugger. Furnishings by Susan Deneau Interior Design
Photo of a large midcentury vestibule in Los Angeles with white walls, light hardwood floors, a single front door, a medium wood front door and yellow floor.
Photo of a large midcentury vestibule in Los Angeles with white walls, light hardwood floors, a single front door, a medium wood front door and yellow floor.
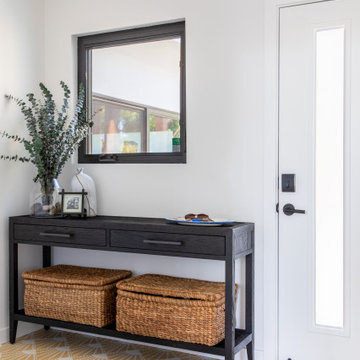
This is an example of a mid-sized midcentury foyer in San Francisco with white walls, concrete floors, a single front door, a white front door and yellow floor.
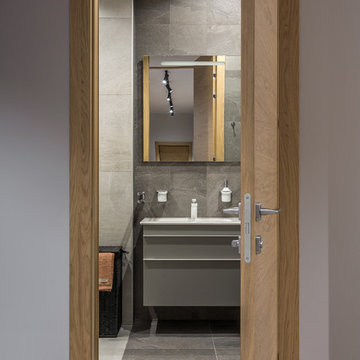
Архитектор: Егоров Кирилл
Текстиль: Егорова Екатерина
Фотограф: Спиридонов Роман
Стилист: Шимкевич Евгения
Mid-sized contemporary entry hall in Other with grey walls, vinyl floors, a single front door, a medium wood front door and yellow floor.
Mid-sized contemporary entry hall in Other with grey walls, vinyl floors, a single front door, a medium wood front door and yellow floor.
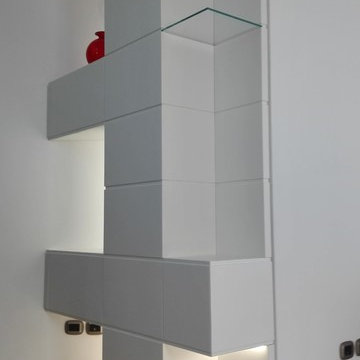
Small contemporary foyer in Bari with white walls, marble floors and yellow floor.
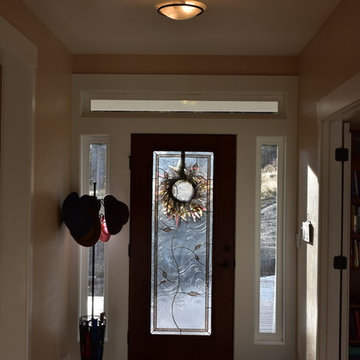
Design ideas for a mid-sized transitional front door in Other with beige walls, light hardwood floors, a single front door, a dark wood front door and yellow floor.
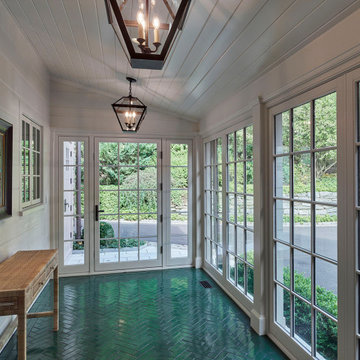
Large eclectic vestibule in Philadelphia with white walls, ceramic floors, a single front door, turquoise floor, timber and panelled walls.
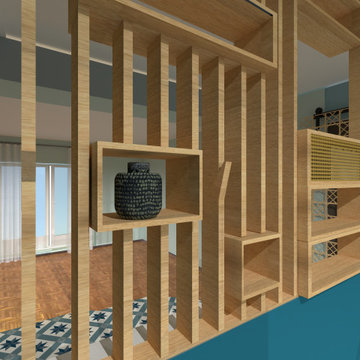
L'entrée de cet appartement a été intégralement repensée.
Nous avons imaginé une claustra pour redistribuer les espaces et y adosser le piano des propriétaires. La claustra se compose des tasseaux de bois avec des rangements suspendus de type niche et étagères.
Une banquette sur mesure agrémente l'espace.
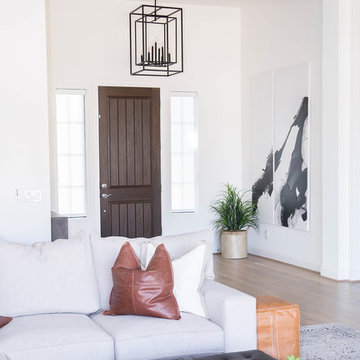
Black and White entry with natural elements such as the light wood floors and cement console table.
Inspiration for a large transitional foyer in Phoenix with white walls, light hardwood floors, a single front door, a black front door and yellow floor.
Inspiration for a large transitional foyer in Phoenix with white walls, light hardwood floors, a single front door, a black front door and yellow floor.
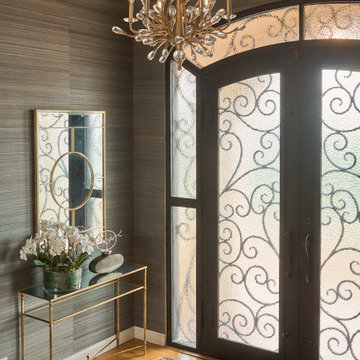
Large mediterranean foyer in San Francisco with multi-coloured walls, light hardwood floors, a double front door, yellow floor and wallpaper.

This home in Napa off Silverado was rebuilt after burning down in the 2017 fires. Architect David Rulon, a former associate of Howard Backen, known for this Napa Valley industrial modern farmhouse style. Composed in mostly a neutral palette, the bones of this house are bathed in diffused natural light pouring in through the clerestory windows. Beautiful textures and the layering of pattern with a mix of materials add drama to a neutral backdrop. The homeowners are pleased with their open floor plan and fluid seating areas, which allow them to entertain large gatherings. The result is an engaging space, a personal sanctuary and a true reflection of it's owners' unique aesthetic.
Inspirational features are metal fireplace surround and book cases as well as Beverage Bar shelving done by Wyatt Studio, painted inset style cabinets by Gamma, moroccan CLE tile backsplash and quartzite countertops.
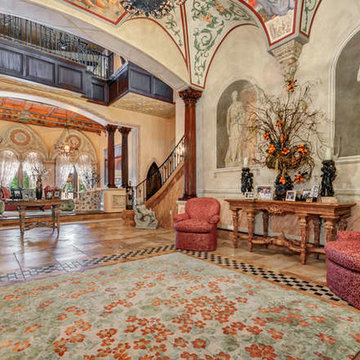
Upon walking into this home one is greeted with intricate and artistic detail from floor to ceiling. Detailed murals create a sense of whim and historical regency which the clients were looking for. Intriguing layers, vivid colors, and detailed imagery are presented at jaw-dropping scale, complementing the high ceilings and resulting in an elegant albeit grand entrance.
Home located in Tampa, Florida. Designed by Florida-based interior design firm Crespo Design Group, who also serves Malibu, Tampa, New York City, the Caribbean, and other areas throughout the United States.
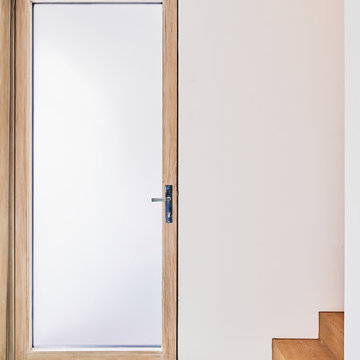
Eingangsbereich mit Via-Fliesen und Eichetreppe
Design ideas for a modern front door in Frankfurt with white walls, a single front door, a light wood front door and turquoise floor.
Design ideas for a modern front door in Frankfurt with white walls, a single front door, a light wood front door and turquoise floor.
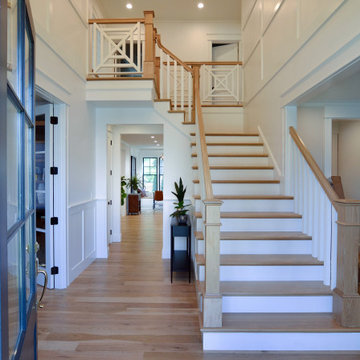
Design ideas for a large transitional foyer in Boston with white walls, light hardwood floors, a single front door, a black front door and yellow floor.
Entryway Design Ideas with Turquoise Floor and Yellow Floor
3
