Entryway Design Ideas with a Single Front Door and Vaulted
Refine by:
Budget
Sort by:Popular Today
1 - 20 of 657 photos
Item 1 of 3

Situated along the coastal foreshore of Inverloch surf beach, this 7.4 star energy efficient home represents a lifestyle change for our clients. ‘’The Nest’’, derived from its nestled-among-the-trees feel, is a peaceful dwelling integrated into the beautiful surrounding landscape.
Inspired by the quintessential Australian landscape, we used rustic tones of natural wood, grey brickwork and deep eucalyptus in the external palette to create a symbiotic relationship between the built form and nature.
The Nest is a home designed to be multi purpose and to facilitate the expansion and contraction of a family household. It integrates users with the external environment both visually and physically, to create a space fully embracive of nature.

Small midcentury mudroom in Denver with grey walls, medium hardwood floors, a single front door, a black front door, brown floor and vaulted.

Large midcentury foyer in Los Angeles with white walls, concrete floors, a single front door, a yellow front door and vaulted.

Midcentury entry hall in Seattle with white walls, medium hardwood floors, a single front door, a black front door, brown floor, vaulted, wood and planked wall panelling.

Design ideas for a midcentury foyer in Orange County with green walls, a single front door, a yellow front door, grey floor, exposed beam, timber and vaulted.
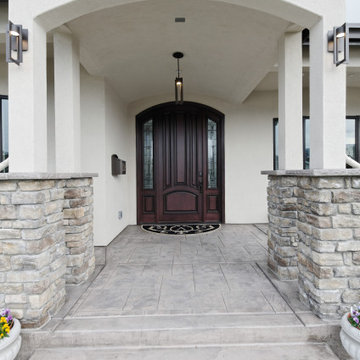
This house accommodates comfort spaces for multi-generation families with multiple master suites to provide each family with a private space that they can enjoy with each unique design style. The different design styles flow harmoniously throughout the two-story house and unite in the expansive living room that opens up to a spacious rear patio for the families to spend their family time together. This traditional house design exudes elegance with pleasing state-of-the-art features.
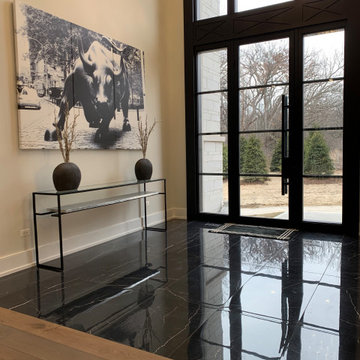
This sleek contemporary design capitalizes upon the Dutch Haus wide plank vintage oak floors. A geometric chandelier mirrors the architectural block ceiling with custom hidden lighting, in turn mirroring an exquisitely polished stone fireplace. Floor: 7” wide-plank Vintage French Oak | Rustic Character | DutchHaus® Collection smooth surface | nano-beveled edge | color Erin Grey | Satin Hardwax Oil. For more information please email us at: sales@signaturehardwoods.com
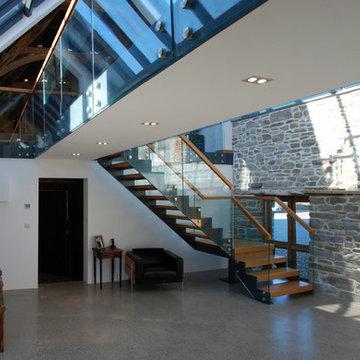
One of the only surviving examples of a 14thC agricultural building of this type in Cornwall, the ancient Grade II*Listed Medieval Tithe Barn had fallen into dereliction and was on the National Buildings at Risk Register. Numerous previous attempts to obtain planning consent had been unsuccessful, but a detailed and sympathetic approach by The Bazeley Partnership secured the support of English Heritage, thereby enabling this important building to begin a new chapter as a stunning, unique home designed for modern-day living.
A key element of the conversion was the insertion of a contemporary glazed extension which provides a bridge between the older and newer parts of the building. The finished accommodation includes bespoke features such as a new staircase and kitchen and offers an extraordinary blend of old and new in an idyllic location overlooking the Cornish coast.
This complex project required working with traditional building materials and the majority of the stone, timber and slate found on site was utilised in the reconstruction of the barn.
Since completion, the project has been featured in various national and local magazines, as well as being shown on Homes by the Sea on More4.
The project won the prestigious Cornish Buildings Group Main Award for ‘Maer Barn, 14th Century Grade II* Listed Tithe Barn Conversion to Family Dwelling’.
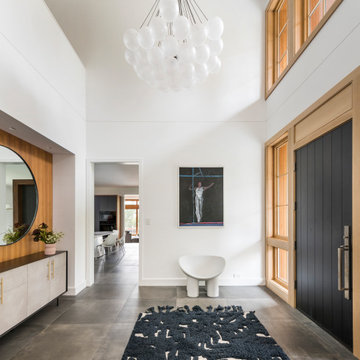
This new house is located in a quiet residential neighborhood developed in the 1920’s, that is in transition, with new larger homes replacing the original modest-sized homes. The house is designed to be harmonious with its traditional neighbors, with divided lite windows, and hip roofs. The roofline of the shingled house steps down with the sloping property, keeping the house in scale with the neighborhood. The interior of the great room is oriented around a massive double-sided chimney, and opens to the south to an outdoor stone terrace and gardens. Photo by: Nat Rea Photography

New Generation MCM
Location: Lake Oswego, OR
Type: Remodel
Credits
Design: Matthew O. Daby - M.O.Daby Design
Interior design: Angela Mechaley - M.O.Daby Design
Construction: Oregon Homeworks
Photography: KLIK Concepts

Moody california coastal Spanish decor in foyer. Using natural vases and branch. Hand painted large scale art to catch your eye as you enter into the home.

Design ideas for a mid-sized traditional front door in London with blue walls, ceramic floors, a single front door, a red front door, blue floor, vaulted and panelled walls.

Large entry with gray walls is warmed up with a natural teak root console, New front door and blinds mimic the pocket doors on wither side of the dining room.

Front entry of the Hobbit House at Dragonfly Knoll with round door into the timber frame interior.
Design ideas for an eclectic front door in Portland with white walls, medium hardwood floors, a single front door, a medium wood front door, brown floor and vaulted.
Design ideas for an eclectic front door in Portland with white walls, medium hardwood floors, a single front door, a medium wood front door, brown floor and vaulted.
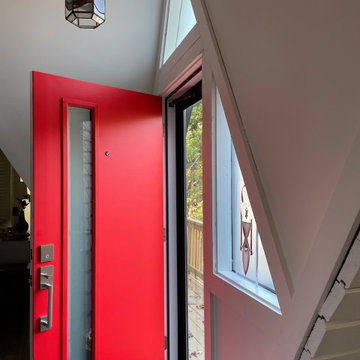
Modern Red Entry Door
Modern foyer with white walls, a single front door, a red front door and vaulted.
Modern foyer with white walls, a single front door, a red front door and vaulted.

This is an example of a mid-sized transitional mudroom in Toronto with grey walls, slate floors, a single front door, a black front door, multi-coloured floor and vaulted.

Entry way entry way includes an art display vestibule. Gallery lighting sets illuminates commissioned sculpture, acrylic shaped chair and painting.
This is an example of a small midcentury vestibule in Other with grey walls, light hardwood floors, a single front door, a purple front door, beige floor and vaulted.
This is an example of a small midcentury vestibule in Other with grey walls, light hardwood floors, a single front door, a purple front door, beige floor and vaulted.

Espacio central del piso de diseño moderno e industrial con toques rústicos.
Separador de ambientes de lamas verticales y boxes de madera natural. Separa el espacio de entrada y la sala de estar y está `pensado para colocar discos de vinilo.
Se han recuperado los pavimentos hidráulicos originales, los ventanales de madera, las paredes de tocho visto y los techos de volta catalana.
Se han utilizado panelados de lamas de madera natural en cocina y bar y en el mobiliario a medida de la barra de bar y del mueble del espacio de entrada para que quede todo integrado.
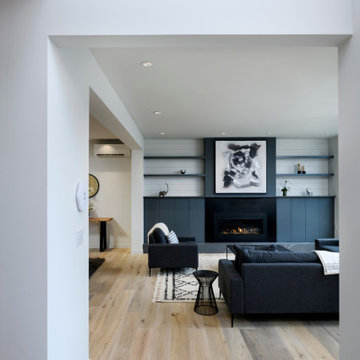
Mid-sized contemporary foyer in Seattle with white walls, ceramic floors, a single front door, a black front door, grey floor and vaulted.
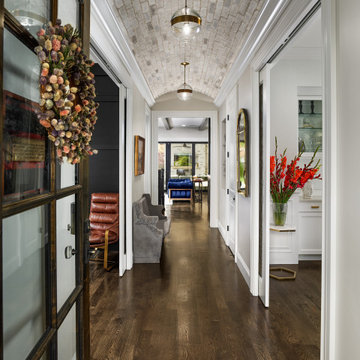
Transitional entry hall in Denver with grey walls, dark hardwood floors, a single front door, a glass front door, brown floor and vaulted.
Entryway Design Ideas with a Single Front Door and Vaulted
1