Entryway Design Ideas with Vaulted and Wallpaper
Refine by:
Budget
Sort by:Popular Today
21 - 40 of 72 photos
Item 1 of 3
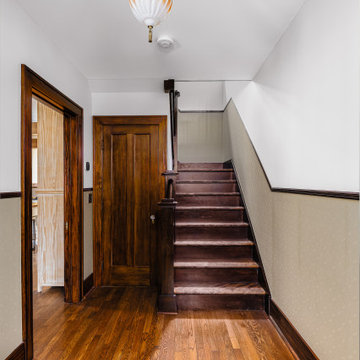
A view of the foyer of this center-hall colonial in Ann Arbor, MI. The staircase was stripped of paint and brought back to its original glory. Anaglypta wallpaper was added to the lower walls.
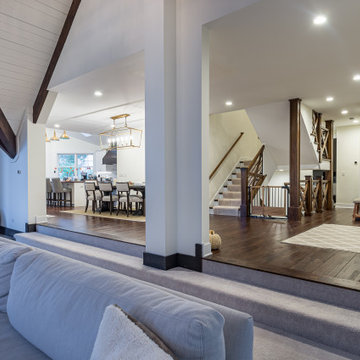
Inspiration for a large country foyer in Chicago with white walls, dark hardwood floors, a single front door, a dark wood front door, brown floor, vaulted and wallpaper.
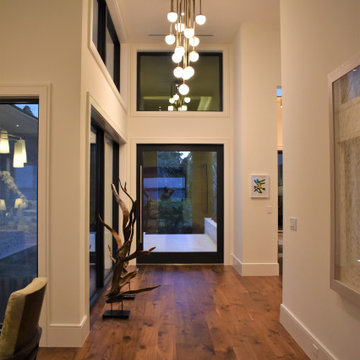
The foyer features walnut Hardwood flooring, and tree root sculptures with with a dramatic burnished brass chandelier and custom offset pivot hinge front door.

Entry way featuring Natural Stone Walls, Chandelier, and exposed beams.
This is an example of an expansive traditional foyer in Salt Lake City with beige walls, a double front door, a black front door, brown floor, vaulted and wallpaper.
This is an example of an expansive traditional foyer in Salt Lake City with beige walls, a double front door, a black front door, brown floor, vaulted and wallpaper.
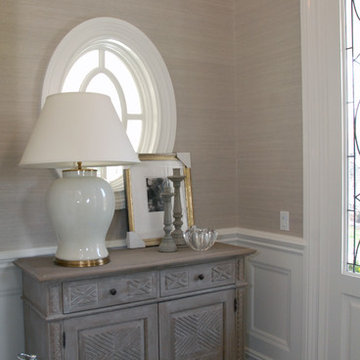
Large traditional foyer in New York with white walls, dark hardwood floors, a double front door, a dark wood front door, vaulted and wallpaper.
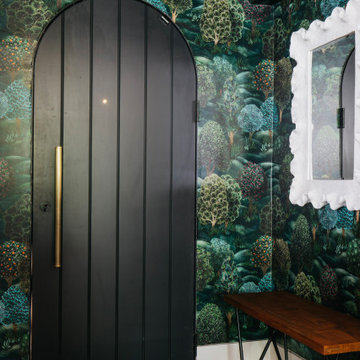
Photo of a mid-sized modern front door in Phoenix with green walls, medium hardwood floors, a single front door, a black front door, brown floor, vaulted and wallpaper.
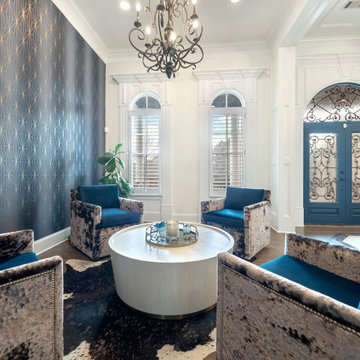
We are bringing back the unexpected yet revered Parlor with the intention to go back to a time of togetherness, entertainment, gathering to tell stories, enjoy some spirits and fraternize. These space is adorned with 4 velvet swivel chairs, a round cocktail table and this room sits upon the front entrance Foyer, immediately captivating you and welcoming every visitor in to gather and stay a while.
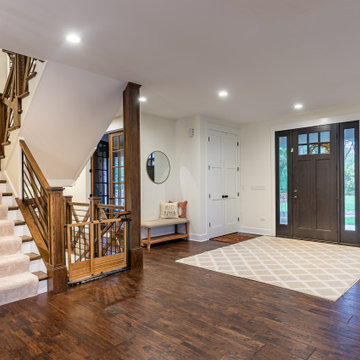
This is an example of a large country foyer in Chicago with white walls, dark hardwood floors, a single front door, a dark wood front door, brown floor, vaulted and wallpaper.
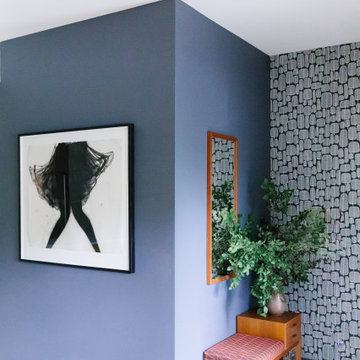
Entry into a modern family home filled with color and textures.
Mid-sized modern foyer in Calgary with grey walls, light hardwood floors, a single front door, a light wood front door, beige floor, vaulted and wallpaper.
Mid-sized modern foyer in Calgary with grey walls, light hardwood floors, a single front door, a light wood front door, beige floor, vaulted and wallpaper.
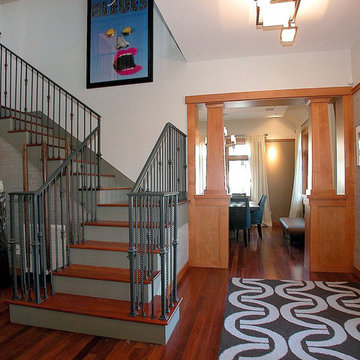
New Build Mid Century Craftsman
Design ideas for a large midcentury foyer in San Diego with white walls, dark hardwood floors, a single front door, a medium wood front door, brown floor, vaulted and wallpaper.
Design ideas for a large midcentury foyer in San Diego with white walls, dark hardwood floors, a single front door, a medium wood front door, brown floor, vaulted and wallpaper.
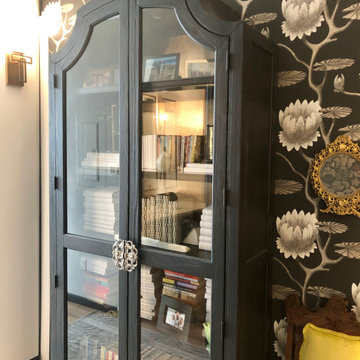
Design ideas for a mid-sized traditional entry hall in Denver with black walls, light hardwood floors, vaulted and wallpaper.
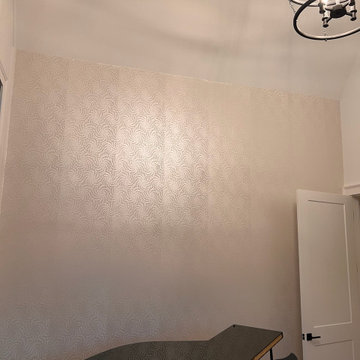
The downstairs bonus room was turned into the family's piano room so we added an accent wall of beaded wallpaper to bring a sophisticated look & feel to the space. This design compliments the floor to ceiling fireplace as well as the piano itself.
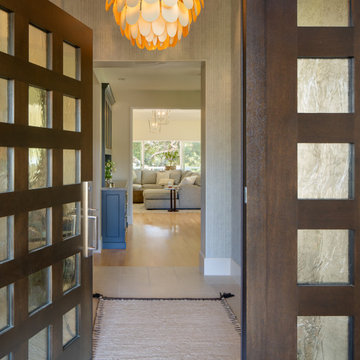
Small transitional foyer in San Diego with blue walls, limestone floors, a single front door, a dark wood front door, grey floor, vaulted and wallpaper.
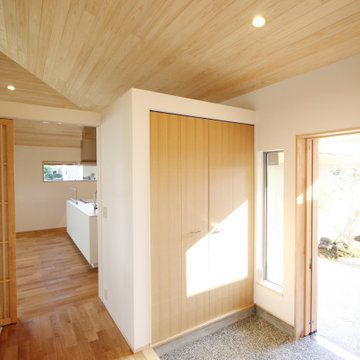
Design ideas for a modern entry hall with white walls, light hardwood floors, a sliding front door, a light wood front door, vaulted and wallpaper.
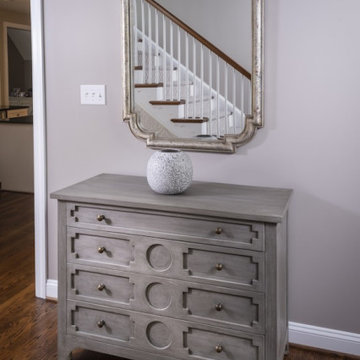
This carpet brought these stairs to life! Adding in some furniture and wallpaper really warmed this space up!
Inspiration for a large transitional foyer in Philadelphia with grey walls, dark hardwood floors, a single front door, a white front door, brown floor, vaulted and wallpaper.
Inspiration for a large transitional foyer in Philadelphia with grey walls, dark hardwood floors, a single front door, a white front door, brown floor, vaulted and wallpaper.
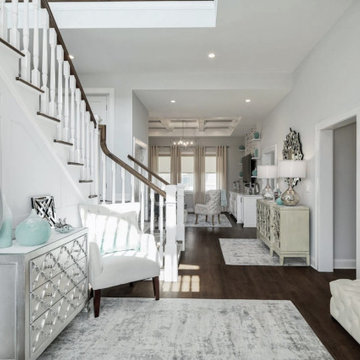
This is an example of a large transitional foyer in New York with grey walls, dark hardwood floors, a single front door, a white front door, brown floor, vaulted and wallpaper.
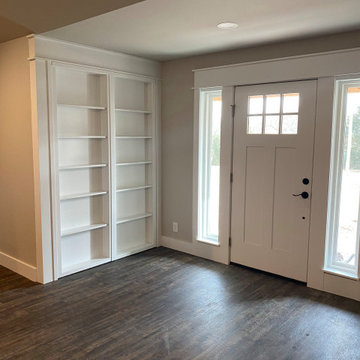
Classic modern entry room with wooden print vinyl floors and a vaulted ceiling with an exposed beam and a wooden ceiling fan. There's a white brick fireplace surrounded by grey cabinets and wooden shelves. There are three hanging kitchen lights- one over the sink and two over the kitchen island. There are eight recessed lights in the kitchen as well, and four in the entry room.
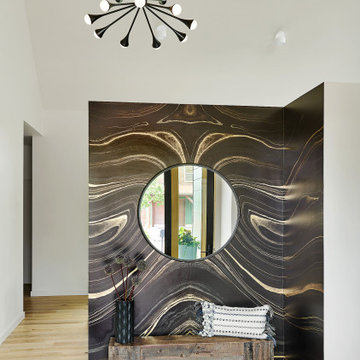
Photo of a modern foyer in Other with vaulted and wallpaper.
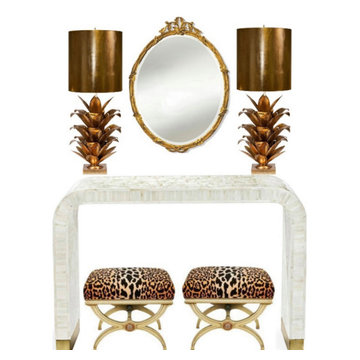
This mood board was to pull together furniture and element selection that would provide the entryway with a luxurious, girly and elegant vibe to the space!
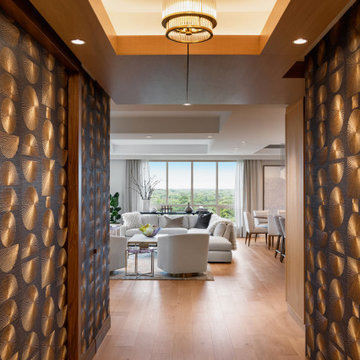
From the private floor elevator entry, lined in embroidered grass cloth wallpaper, guest enter into the living area with extraordinary views into the city above the tree tops.
Entryway Design Ideas with Vaulted and Wallpaper
2