Entryway Design Ideas with Vaulted
Refine by:
Budget
Sort by:Popular Today
41 - 60 of 208 photos
Item 1 of 3
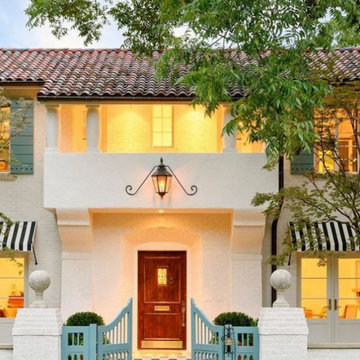
Inspiration for a mid-sized front door in Houston with white walls, concrete floors, a single front door, a medium wood front door, multi-coloured floor, vaulted and brick walls.
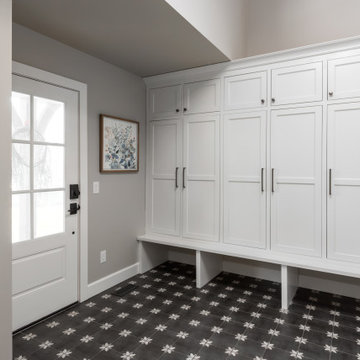
Design ideas for a mid-sized transitional mudroom in St Louis with grey walls, porcelain floors, black floor and vaulted.

Schumacher wallpaper with traditional console table and modern lighting
This is an example of a small traditional foyer in DC Metro with white walls, vaulted and wallpaper.
This is an example of a small traditional foyer in DC Metro with white walls, vaulted and wallpaper.
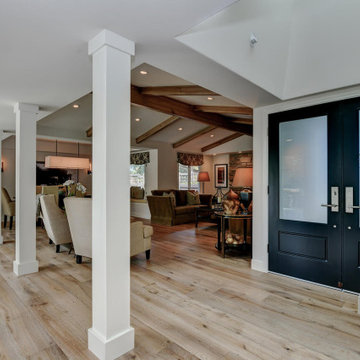
With such breathtaking interior design, this entryway doesn't need much to make a statement. The bold black door and exposed beams create a sense of depth in the already beautiful space.
Budget analysis and project development by: May Construction
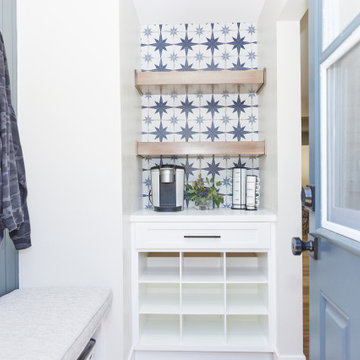
Turned dead space by the side door to the home into a Mudroom everyone could enjoy!
Small transitional mudroom in Orange County with white walls, vinyl floors, a single front door, a blue front door, brown floor, vaulted and wallpaper.
Small transitional mudroom in Orange County with white walls, vinyl floors, a single front door, a blue front door, brown floor, vaulted and wallpaper.
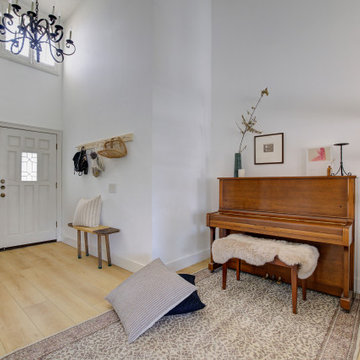
A classic select grade natural oak. Timeless and versatile. With the Modin Collection, we have raised the bar on luxury vinyl plank. The result is a new standard in resilient flooring. Modin offers true embossed in register texture, a low sheen level, a rigid SPC core, an industry-leading wear layer, and so much more.
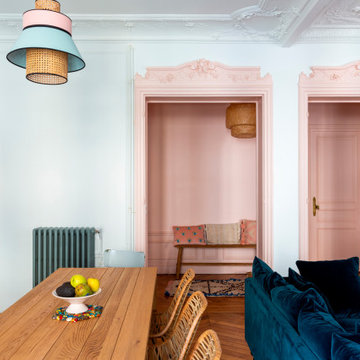
Un appartement typiquement haussmannien dans lequel les pièces ont été redistribuées et rénovées pour répondre aux besoins de nos clients.
Une palette de couleurs douces et complémentaires a été soigneusement sélectionnée pour apporter du caractère à l'ensemble. On aime l'entrée en total look rose !
Dans la nouvelle cuisine, nous avons opté pour des façades Amandier grisé de Plum kitchen.
Fonctionnelle et esthétique, la salle de bain aux couleurs chaudes Argile Peinture accueille une double vasque et une baignoire rétro.
Résultat : un appartement dans l'air du temps qui révèle le charme de l'ancien.
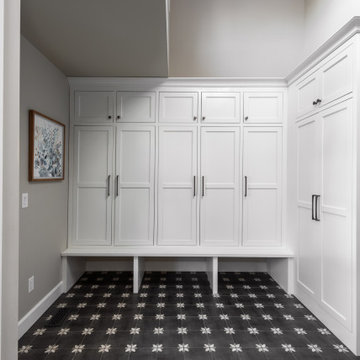
Photo of a mid-sized transitional mudroom in St Louis with grey walls, porcelain floors, black floor and vaulted.
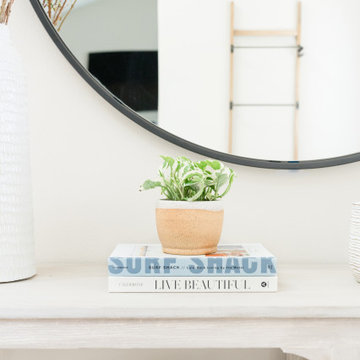
This is an example of a mid-sized beach style foyer in Orange County with white walls, light hardwood floors, a dutch front door, a white front door, brown floor and vaulted.
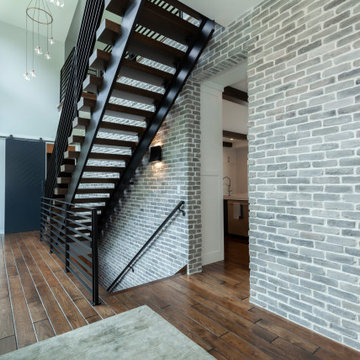
Open entry with exposed brick and black finishes.
Photo of a contemporary entryway in Chicago with grey walls, medium hardwood floors, brown floor, vaulted and brick walls.
Photo of a contemporary entryway in Chicago with grey walls, medium hardwood floors, brown floor, vaulted and brick walls.
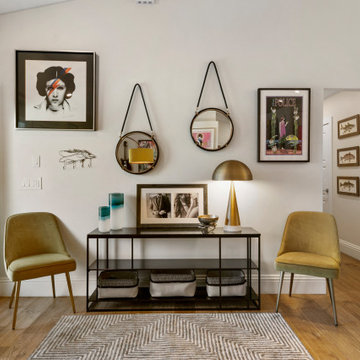
Entry
Small eclectic front door in Other with white walls, light hardwood floors, a double front door, a white front door, brown floor and vaulted.
Small eclectic front door in Other with white walls, light hardwood floors, a double front door, a white front door, brown floor and vaulted.
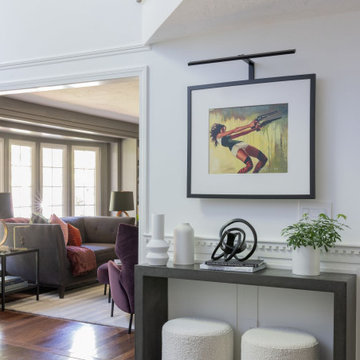
unique entry with white walls, concrete console and cool art.
This is an example of a mid-sized contemporary foyer in Boston with white walls, dark hardwood floors, a single front door, a black front door, brown floor and vaulted.
This is an example of a mid-sized contemporary foyer in Boston with white walls, dark hardwood floors, a single front door, a black front door, brown floor and vaulted.
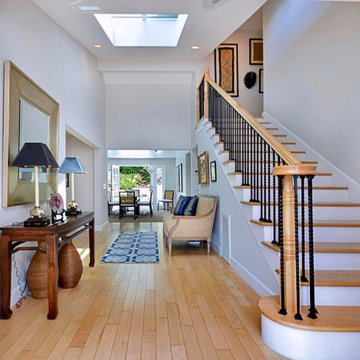
The foyer widely opens onto the living room as well as the dining/kitchen area. A few partition walls were removed during the remodel to promote an airy feel which embodies California Living. The existing wood floors were refinished throughout. The new staircase banister was custom-made. For the entryway, we used as part of the decor the client’s existing console table, lamps and some artwork. We sourced and procured the antique settee and the area rug.
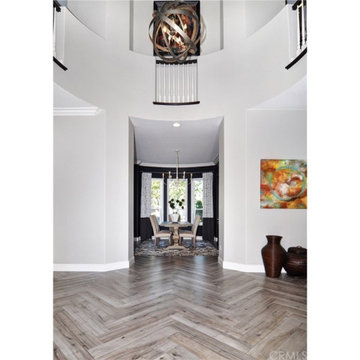
TBT to this beachy-sheek remodel — complete w/ furniture, accessories, and custom window treatments— we did back in 2016 and are still loving today. Look at those floors! Love that herringbone pattern and it’s actually tile, not wood! Great for the kitchen while still giving that classy vibe.
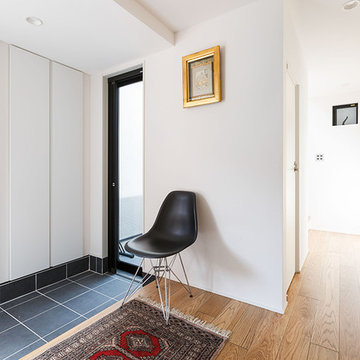
Inspiration for a mid-sized modern entry hall in Tokyo Suburbs with white walls, medium hardwood floors, a single front door, a black front door, brown floor, vaulted and planked wall panelling.
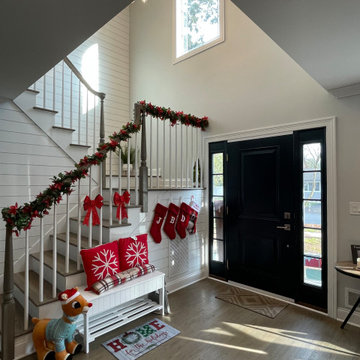
Double-high entry foyer
Photo of a mid-sized contemporary foyer in New York with white walls, medium hardwood floors, a single front door, a black front door, brown floor, vaulted and planked wall panelling.
Photo of a mid-sized contemporary foyer in New York with white walls, medium hardwood floors, a single front door, a black front door, brown floor, vaulted and planked wall panelling.
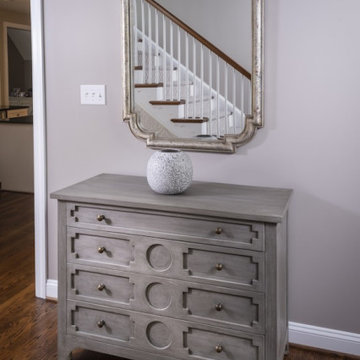
This carpet brought these stairs to life! Adding in some furniture and wallpaper really warmed this space up!
Inspiration for a large transitional foyer in Philadelphia with grey walls, dark hardwood floors, a single front door, a white front door, brown floor, vaulted and wallpaper.
Inspiration for a large transitional foyer in Philadelphia with grey walls, dark hardwood floors, a single front door, a white front door, brown floor, vaulted and wallpaper.
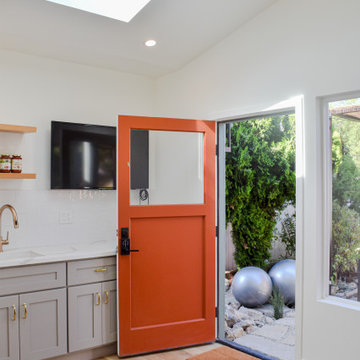
This accessory dwelling unit has laminate flooring with a luminous skylight for an open and spacious living feeling. The kitchenette features gray, shaker style cabinets, a white granite counter top and has brass kitchen faucet matched wtih the kitchen drawer pulls.
And for extra viewing pleasure, a wall mounted flat screen TV adds enternainment at touch.
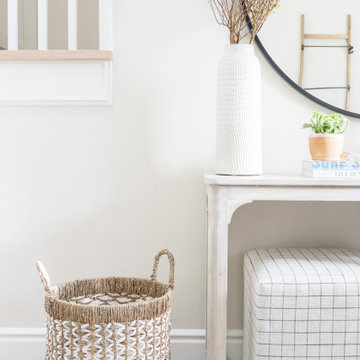
Inspiration for a mid-sized beach style foyer in Orange County with white walls, light hardwood floors, a dutch front door, a white front door, brown floor and vaulted.
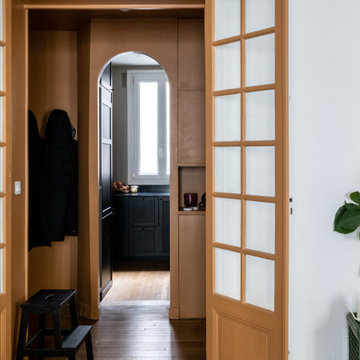
L'objectif de ce projet était de réaménager l'espace et d'apporter des touches de couleur pour le personnaliser, tout en valorisant le charme de l'ancien. Le parquet rénové dans le double séjour amène de la chaleur à cette grande pièce de vie.
La nouvelle salle de bain est très graphique grâce à la mosaïque blanche @casaluxhomedesign et son grand miroir qui agrandit la pièce.
On a opté pour une cuisine toute en contraste, avec un plan de travail
@easyplan en quartz noir, réhaussé par une robinetterie en laiton.
L'entrée se démarque avec sa teinte chaude @argilepeinture et l'arche menant à la cuisine.
Le résultat : Un appartement chaleureux et dans l'air du temps ✨
Entryway Design Ideas with Vaulted
3