Entryway Design Ideas with Vinyl Floors and a Black Front Door
Refine by:
Budget
Sort by:Popular Today
61 - 80 of 172 photos
Item 1 of 3
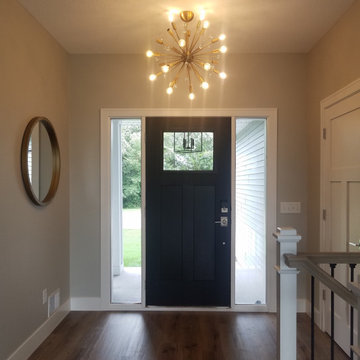
Photo of a modern foyer in Minneapolis with grey walls, vinyl floors, a single front door, a black front door and brown floor.
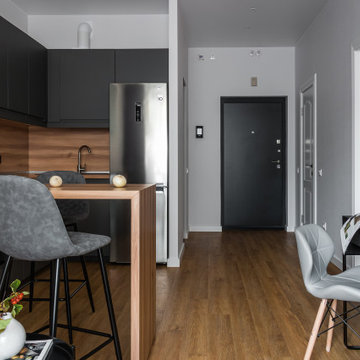
Inspiration for a small contemporary mudroom in Saint Petersburg with grey walls, vinyl floors, a single front door, a black front door and wallpaper.
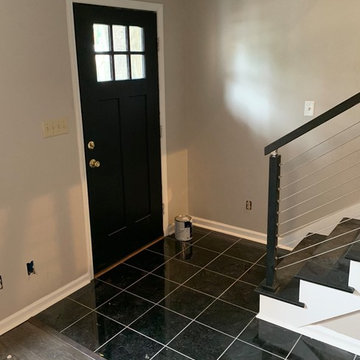
This is an example of a small contemporary foyer in Atlanta with grey walls, vinyl floors, a single front door, a black front door and black floor.
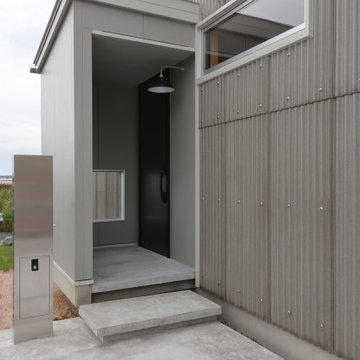
鳥取県の湯梨浜での住宅物件です。
Inspiration for a mid-sized industrial front door in Other with grey walls, vinyl floors, a single front door, a black front door, black floor, wallpaper and wallpaper.
Inspiration for a mid-sized industrial front door in Other with grey walls, vinyl floors, a single front door, a black front door, black floor, wallpaper and wallpaper.
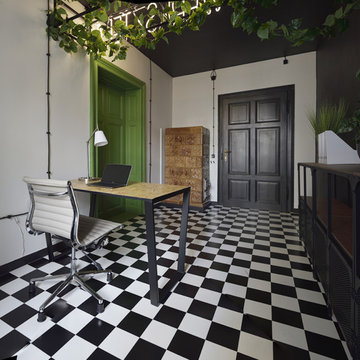
Design ideas for a mid-sized industrial foyer in London with black walls, vinyl floors, a single front door, a black front door and multi-coloured floor.
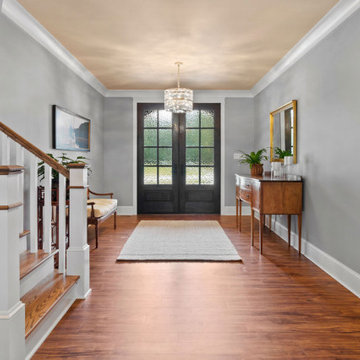
Ripple glass double doors. The flooring is Luxury Vinyl Tile but you'd swear it was real Acacia Wood because it's absolutely beautiful.
Design ideas for a large beach style foyer in Raleigh with blue walls, vinyl floors, a double front door, a black front door, brown floor and vaulted.
Design ideas for a large beach style foyer in Raleigh with blue walls, vinyl floors, a double front door, a black front door, brown floor and vaulted.
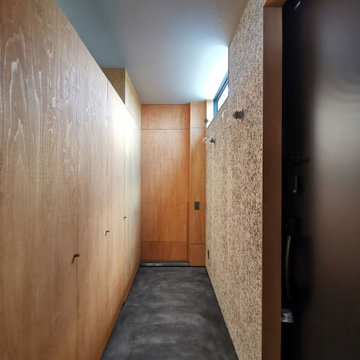
鳥取県の湯梨浜での住宅物件です。
This is an example of a mid-sized industrial entry hall in Other with grey walls, vinyl floors, a single front door, a black front door, black floor, wallpaper and wallpaper.
This is an example of a mid-sized industrial entry hall in Other with grey walls, vinyl floors, a single front door, a black front door, black floor, wallpaper and wallpaper.
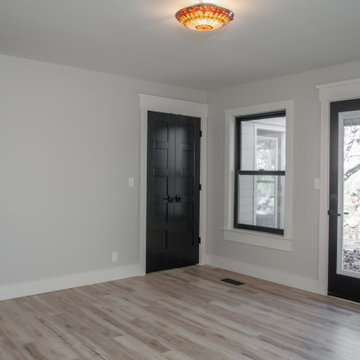
CMI Construction completed a full remodel on this Beaver Lake ranch style home. The home was built in the 1980's and the owners wanted a total update. An open floor plan created more space for entertaining and maximized the beautiful views of the lake. New windows, flooring, fixtures, and led lighting enhanced the homes modern feel and appearance.
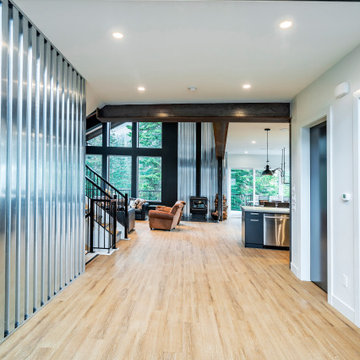
Exposed structural steel frames the entry area - white walls and ceiling bring an airy loft feel anchored by industrial styling. The view from the front entry looks all the way out to the forest view and wood burning fireplace.
Photo by Brice Ferre
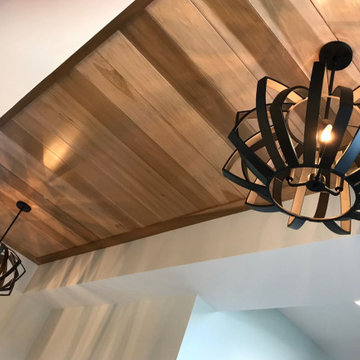
Love this look and made sure I had it in my entry!
Small transitional foyer in Indianapolis with white walls, vinyl floors, a single front door, a black front door and brown floor.
Small transitional foyer in Indianapolis with white walls, vinyl floors, a single front door, a black front door and brown floor.
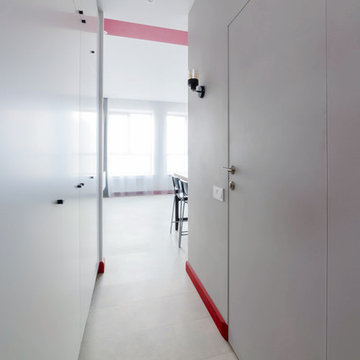
Inspiration for a small contemporary entry hall in Moscow with grey walls, vinyl floors, a single front door, a black front door and beige floor.
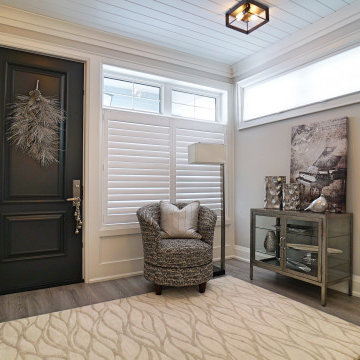
This is an example of a mid-sized contemporary foyer in Toronto with grey walls, vinyl floors, a single front door, a black front door and grey floor.
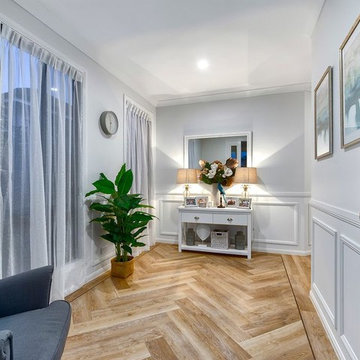
Brand New Traditionally inspire Home located at 23 Twelfth Avenue Kedron
This is an example of a large traditional foyer in Brisbane with white walls, vinyl floors, a single front door, a black front door and beige floor.
This is an example of a large traditional foyer in Brisbane with white walls, vinyl floors, a single front door, a black front door and beige floor.
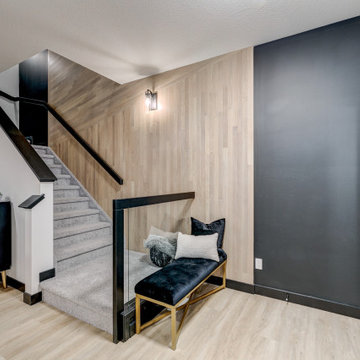
Step into your new home with an open entryway complete with built-in mirror and jaw-dropping feature wall. Black with wood panel accents.
Inspiration for a small transitional foyer in Edmonton with black walls, vinyl floors, a single front door, a black front door and beige floor.
Inspiration for a small transitional foyer in Edmonton with black walls, vinyl floors, a single front door, a black front door and beige floor.
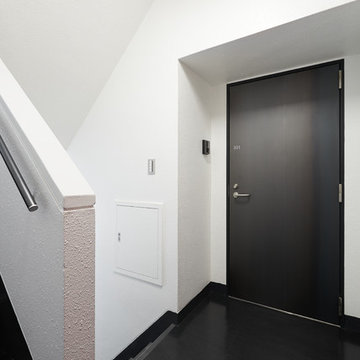
第34回住まいのリフォームコンクール/国土交通大臣賞受賞
Inspiration for a small contemporary foyer with white walls, vinyl floors, a single front door, a black front door and black floor.
Inspiration for a small contemporary foyer with white walls, vinyl floors, a single front door, a black front door and black floor.
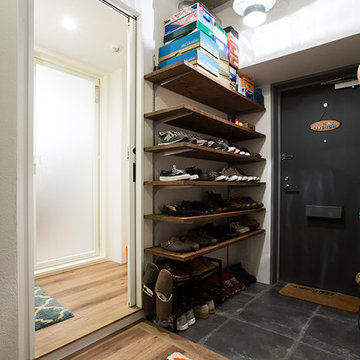
玄関ドアを開けると左側には帽子、右側には靴が整然と並びます。 よくみると奥にはアウトドアグッズが。 もともと「アウトドアグッズの収納のため、玄関から土間を広くとりたい」とご希望されていたお施主様。 残念ながら、この物件では水回りが玄関から切り離せないため、土間をつくることができませんでした。 しかし、玄関を広く取れなくても、賢い収納術でむしろ素敵に収納されています。 有孔ボードを利用して、帽子やバッグなどを壁掛けにしてしまうことで、壁一面を見せる収納にしてしまっています。 また、シューズラックやアウトドアグッズの収納としては、可動棚(高さを変えられる造作棚)を設置し、 収納家具を増やさないことで、スペースを有効活用しています。
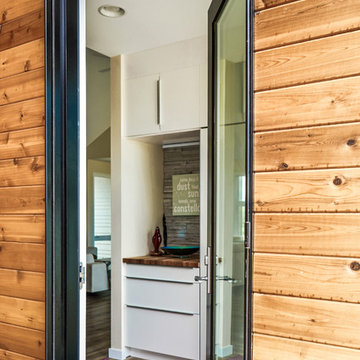
The entry of this home features built-in cabinetry and wardrobes to maximize storage and help curb clutter. The small niche does double duty as a display area and a catch-all for keys and phones.
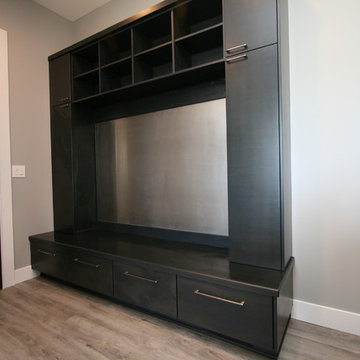
Photo of a mid-sized contemporary mudroom in Seattle with grey walls, vinyl floors, a single front door, a black front door and grey floor.
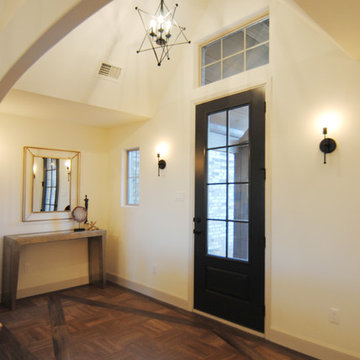
Front entry with decorative wall sconces.
Mid-sized contemporary front door in Austin with white walls, vinyl floors, a single front door and a black front door.
Mid-sized contemporary front door in Austin with white walls, vinyl floors, a single front door and a black front door.
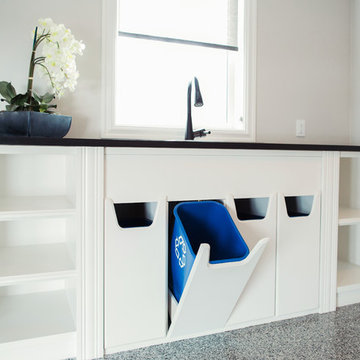
Stonebuilt was thrilled to build Grande Prairie's 2016 Rotary Dream Home. This home is an elegantly styled, fully developed bungalow featuring a barrel vaulted ceiling, stunning central staircase, grand master suite, and a sports lounge and bar downstairs - all built and finished with Stonerbuilt’s first class craftsmanship.
Chic Perspective Photography
Entryway Design Ideas with Vinyl Floors and a Black Front Door
4