Entryway Design Ideas with Vinyl Floors and a Gray Front Door
Refine by:
Budget
Sort by:Popular Today
41 - 60 of 79 photos
Item 1 of 3
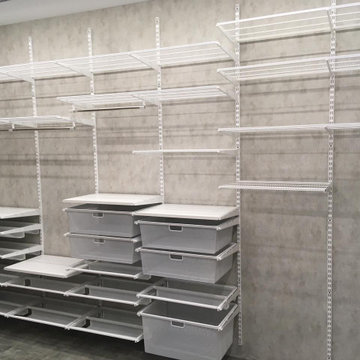
Design ideas for a contemporary entry hall in Saint Petersburg with grey walls, vinyl floors, a single front door, a gray front door, grey floor and wallpaper.
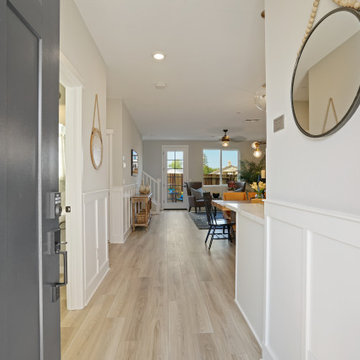
Entry opens to kitchen and great room. Area finished with wainscot and LVP flooring throughout.
Design ideas for a small front door in Sacramento with grey walls, vinyl floors, a single front door, a gray front door and grey floor.
Design ideas for a small front door in Sacramento with grey walls, vinyl floors, a single front door, a gray front door and grey floor.
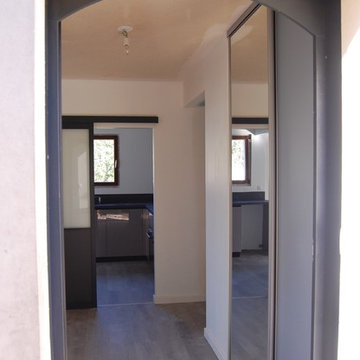
Photo of a mid-sized contemporary foyer in Paris with white walls, vinyl floors, a single front door, a gray front door and beige floor.
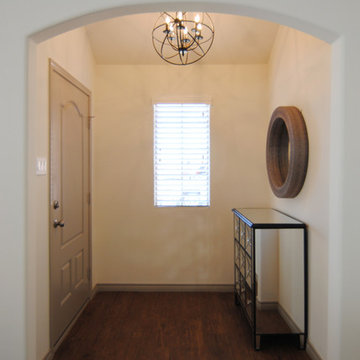
We used a fun pendant light for a high impact entry.
Photo of a mid-sized traditional front door in Austin with white walls, vinyl floors, a single front door and a gray front door.
Photo of a mid-sized traditional front door in Austin with white walls, vinyl floors, a single front door and a gray front door.
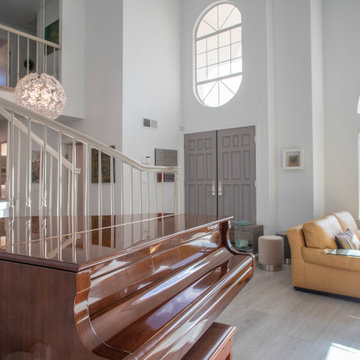
Influenced by classic Nordic design. Surprisingly flexible with furnishings. Amplify by continuing the clean modern aesthetic, or punctuate with statement pieces. With the Modin Collection, we have raised the bar on luxury vinyl plank. The result is a new standard in resilient flooring. Modin offers true embossed in register texture, a low sheen level, a rigid SPC core, an industry-leading wear layer, and so much more.
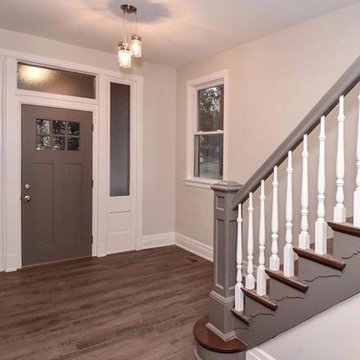
Photo of an entryway in Cincinnati with grey walls, vinyl floors, a single front door, a gray front door and grey floor.
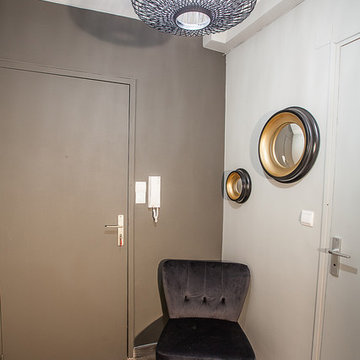
This is an example of a mid-sized contemporary foyer in Nancy with grey walls, vinyl floors, a single front door, a gray front door and beige floor.
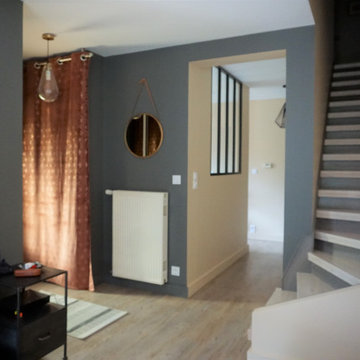
Design ideas for a contemporary entryway in Grenoble with grey walls, vinyl floors, a gray front door and brown floor.
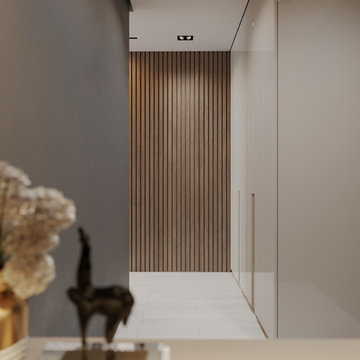
В просторной прихожей мы разместили широкий шкаф до потолка для верхней одежды и обуви, а также небольшую зону со столиком и зеркалом. Мягкая тумба выполняет сразу две функции: её можно использовать как стул для косметического столика или для того, чтобы сидя обуваться. Большие авторские зеркала с подсветкой выполнены на заказ.
Здесь же у нас находится скрытая небольшая комната, которую мы оборудовали как прачечную и зону для хранения хозяйственно-бытовых вещей.
Отдельно стоит упомянуть двери: в этих апартаментах все двери визуально не выделяются. Данное решение очень эффективно в небольших пространствах. Так, скрытые двери способствуют созданию более чистого и минималистичного вида интерьера, позволяя сконцентрировать внимание на окружающей обстановке и декорировании, а не на самих дверях. В свою очередь, в маленьких помещениях или комнатах, где ощущается нехватка свободного места, скрытые двери позволяют сэкономить визуальное пространство и расширить помещение.
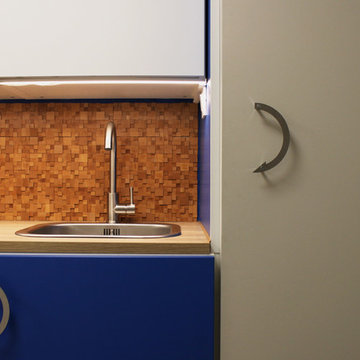
Clara ORSAT
Design ideas for a small contemporary foyer in Marseille with beige walls, vinyl floors, a single front door, a gray front door and beige floor.
Design ideas for a small contemporary foyer in Marseille with beige walls, vinyl floors, a single front door, a gray front door and beige floor.
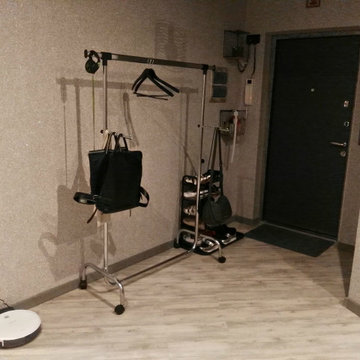
Inspiration for a large industrial foyer in Other with metallic walls, vinyl floors, a gray front door and grey floor.
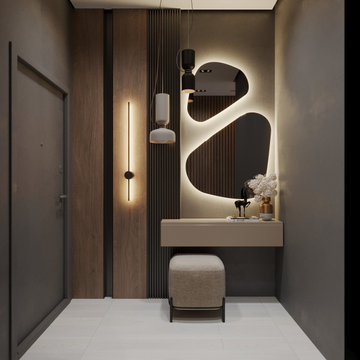
В просторной прихожей мы разместили широкий шкаф до потолка для верхней одежды и обуви, а также небольшую зону со столиком и зеркалом. Мягкая тумба выполняет сразу две функции: её можно использовать как стул для косметического столика или для того, чтобы сидя обуваться. Большие авторские зеркала с подсветкой выполнены на заказ.
Здесь же у нас находится скрытая небольшая комната, которую мы оборудовали как прачечную и зону для хранения хозяйственно-бытовых вещей.
Отдельно стоит упомянуть двери: в этих апартаментах все двери визуально не выделяются. Данное решение очень эффективно в небольших пространствах. Так, скрытые двери способствуют созданию более чистого и минималистичного вида интерьера, позволяя сконцентрировать внимание на окружающей обстановке и декорировании, а не на самих дверях. В свою очередь, в маленьких помещениях или комнатах, где ощущается нехватка свободного места, скрытые двери позволяют сэкономить визуальное пространство и расширить помещение.
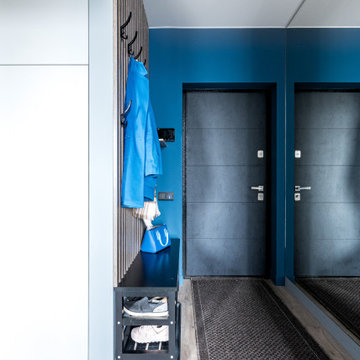
Photo of a small contemporary front door in Moscow with blue walls, vinyl floors, a single front door, a gray front door and beige floor.
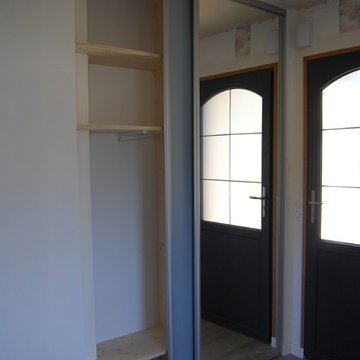
Design ideas for a mid-sized contemporary foyer in Paris with white walls, vinyl floors, a single front door, a gray front door and beige floor.
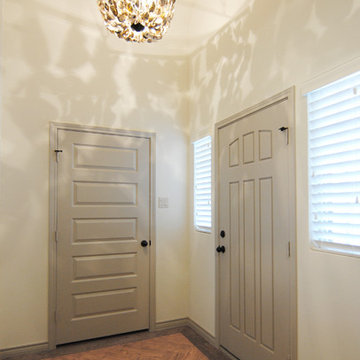
Entry way with floor pattern.
This is an example of a mid-sized contemporary front door in Austin with grey walls, vinyl floors, a single front door and a gray front door.
This is an example of a mid-sized contemporary front door in Austin with grey walls, vinyl floors, a single front door and a gray front door.
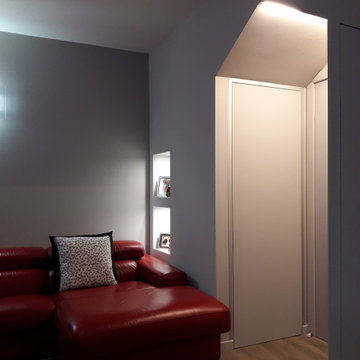
IL PUNTO CRUCIALE DI QUESTA RISTRUTTURAZIONE ERA L'INGRESSO SOTTO ALLA SCALA CHE PORTA ALLA ZONA NOTTE. IL CLIENTE HA RICHIESTO DI RICAVARE UN RIPOSTIGLIO E UN ARMADIO APPENDI ABITI NEL SOTTO SCALA. IL TUTTO è STATO RISOLTO CON UNA STRUTTURA IN CARTONGESSO CHE HA PERMESSO DI CONNOTARE IN MODO PARTICOLARE L'INGRESSO E RISOLVERE LE ESIGENZE FUNZIONALI
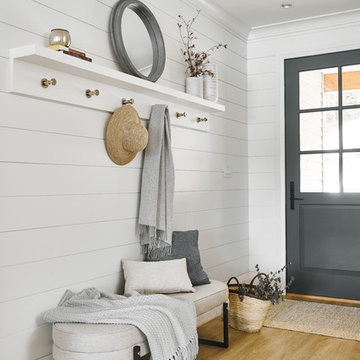
Joshua Lawrence
Photo of a small transitional front door in Vancouver with white walls, vinyl floors, a single front door, a gray front door and beige floor.
Photo of a small transitional front door in Vancouver with white walls, vinyl floors, a single front door, a gray front door and beige floor.
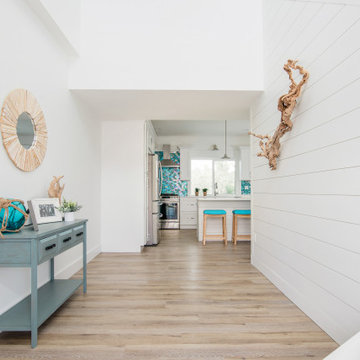
We worked with a wonderful family to create this Key West style stilted home on Palm Island, just past Placida, Florida. The family wanted a light and interior with a pop of color throughout.
The foyer is expansive as it is opens up to the top floor - check out the light - stunning! We chose to finish most interior walls with shiplap painted white which contrasts the beautiful weathered gray LVP floors. The iridescent teal backsplash catches your eye and leads you into the kitchen & living room
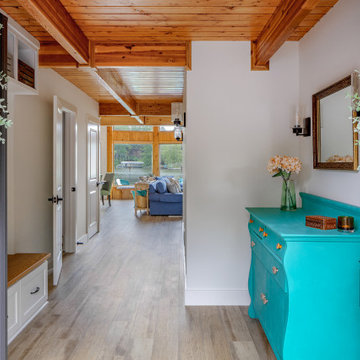
Originally the road side of this home had no real entry for guests. A full gut of the interior of our client's lakehouse allowed us to create a new front entry that takes full advantage of fabulous views of Lake Choctaw.
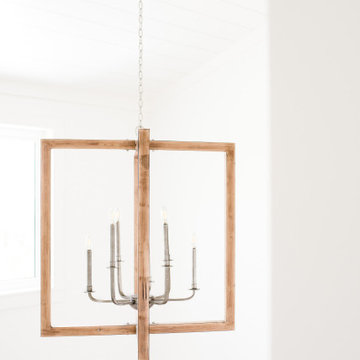
The foyer is expansive as it is opens up to the top floor - check out the light - simply stunning! We needed a large fixture and this is perfect at 36" high finished in a weathered gray with silver metal detail
Entryway Design Ideas with Vinyl Floors and a Gray Front Door
3