Entryway Design Ideas with Vinyl Floors and Concrete Floors
Refine by:
Budget
Sort by:Popular Today
241 - 260 of 9,427 photos
Item 1 of 3
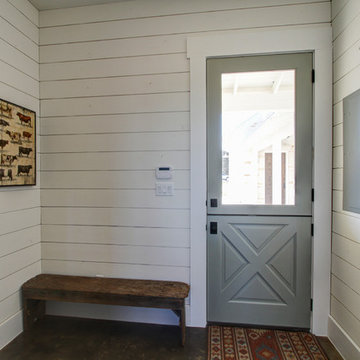
Country mudroom in Austin with white walls, concrete floors, a dutch front door and a gray front door.
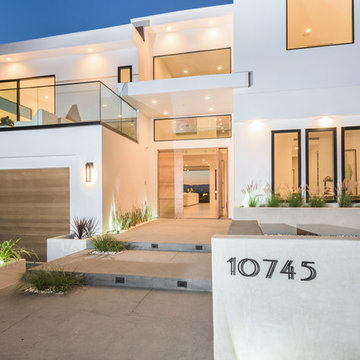
This is an example of a modern front door in Los Angeles with concrete floors, a pivot front door and a light wood front door.
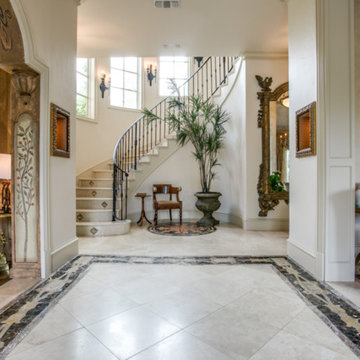
Front entry foyer with intricate stone design; hand painted Venetian room.
Inspiration for a large mediterranean foyer in Dallas with white walls and vinyl floors.
Inspiration for a large mediterranean foyer in Dallas with white walls and vinyl floors.
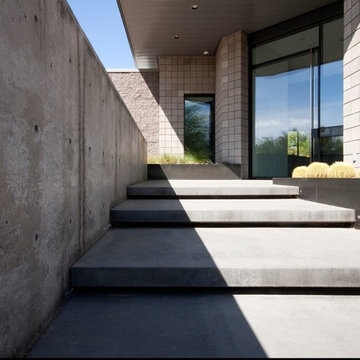
Photo of a large modern front door in Phoenix with grey walls, concrete floors, a single front door and a glass front door.
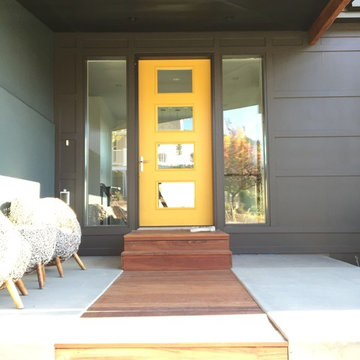
Design ideas for a mid-sized modern front door in Other with green walls, concrete floors, a single front door and a yellow front door.
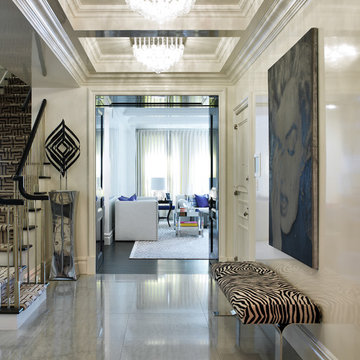
Eric Cohler Design: Manhattan Interior Design Project
This is an example of a transitional foyer in New York with beige walls and concrete floors.
This is an example of a transitional foyer in New York with beige walls and concrete floors.
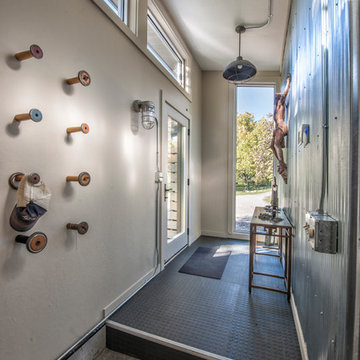
Randy Colwell
This is an example of an industrial entryway in Other with concrete floors and white walls.
This is an example of an industrial entryway in Other with concrete floors and white walls.

The Balanced House was initially designed to investigate simple modular architecture which responded to the ruggedness of its Australian landscape setting.
This dictated elevating the house above natural ground through the construction of a precast concrete base to accentuate the rise and fall of the landscape. The concrete base is then complimented with the sharp lines of Linelong metal cladding and provides a deliberate contrast to the soft landscapes that surround the property.

West Coast Modern style lake house carved into a steep slope, requiring significant engineering support. Kitchen leads into a large pantry and mudroom combo.

Large modern front door in Orange County with beige walls, concrete floors, a pivot front door, a medium wood front door, beige floor and vaulted.
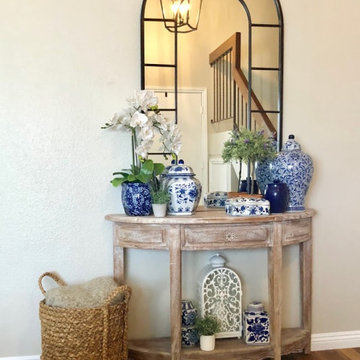
Entry Console in French Country inspired furnishings project. Project scope included selecting new flooring and refurnishing the entry, living room, and dining room of this family home. The client's heirloom dining set and some existing art and accessories was inspiration for the French Country influence. This budget friendly furnishings project needed to include a pull-out sofa for overnight guests, and curtains for light control when used for sleeping, plenty of seating for hosting gatherings, and storage for some supplies and instruments for family jam sessions.
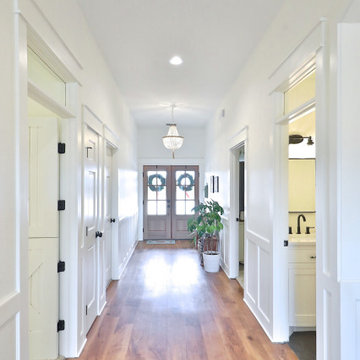
Inspiration for a large country front door in Other with white walls, vinyl floors, a double front door, a dark wood front door and brown floor.
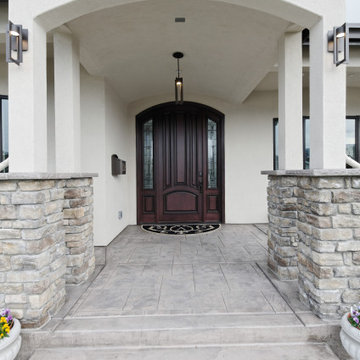
This house accommodates comfort spaces for multi-generation families with multiple master suites to provide each family with a private space that they can enjoy with each unique design style. The different design styles flow harmoniously throughout the two-story house and unite in the expansive living room that opens up to a spacious rear patio for the families to spend their family time together. This traditional house design exudes elegance with pleasing state-of-the-art features.
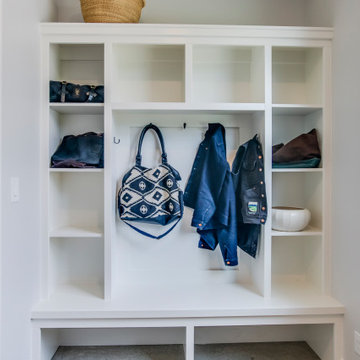
This is an example of a small scandinavian mudroom in Grand Rapids with grey walls, concrete floors, a single front door, a yellow front door and grey floor.
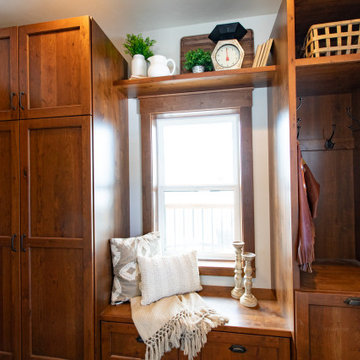
Sitting just off the kitchen, this entry boasts Medallion cabinetry that turns a small space into a repository of storage and functionality. The cabinets frame the window beautifully and provide a place to sit to prepare oneself for the elements, whatever they may be.
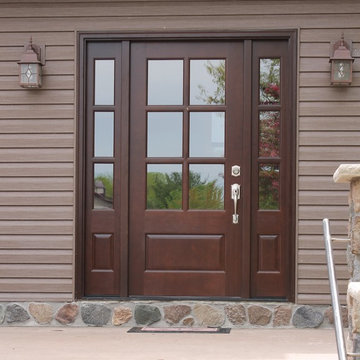
The front door features 9 windows to keep the foyer bright and airy.
This is an example of a mid-sized transitional front door in Other with beige walls, concrete floors, a single front door, a brown front door and grey floor.
This is an example of a mid-sized transitional front door in Other with beige walls, concrete floors, a single front door, a brown front door and grey floor.
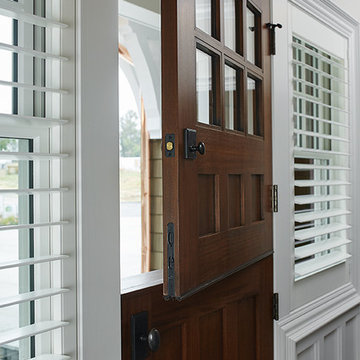
Design ideas for a traditional front door with a dutch front door, a dark wood front door, decorative wall panelling, grey walls, vinyl floors and multi-coloured floor.
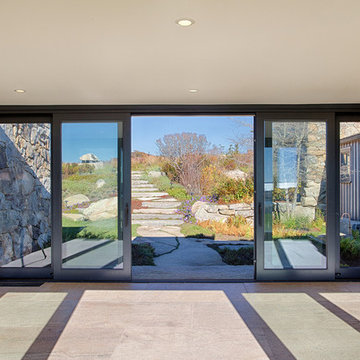
This is an example of an expansive beach style front door in Boston with concrete floors, a sliding front door, a glass front door and grey floor.
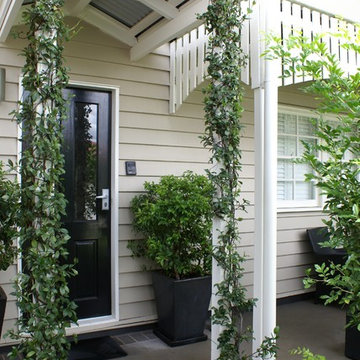
We chose a black gloss door for this entrance, which added instant class and glamour to the home. It also provides the entrance with a hard wearing finish that won't look dirty. Here you can see how the wall colour matches the floor. We also carefully picked out which architectural features would carry the white trim. The result is beautiful.
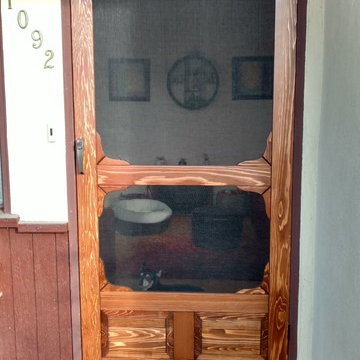
Inspiration for a mid-sized arts and crafts front door in San Francisco with beige walls, concrete floors, a single front door and a dark wood front door.
Entryway Design Ideas with Vinyl Floors and Concrete Floors
13