Entryway Design Ideas with Vinyl Floors and Terrazzo Floors
Refine by:
Budget
Sort by:Popular Today
61 - 80 of 2,568 photos
Item 1 of 3
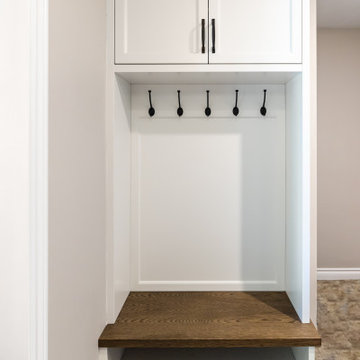
Photo of a small transitional mudroom in Toronto with white walls, vinyl floors and grey floor.
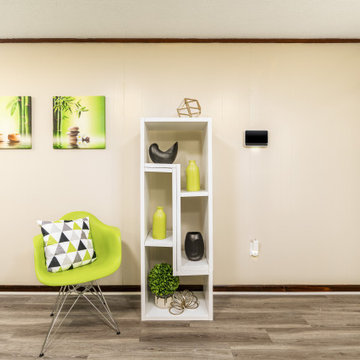
Short term rental
Inspiration for a small modern front door in New Orleans with vinyl floors, a single front door, grey floor and beige walls.
Inspiration for a small modern front door in New Orleans with vinyl floors, a single front door, grey floor and beige walls.
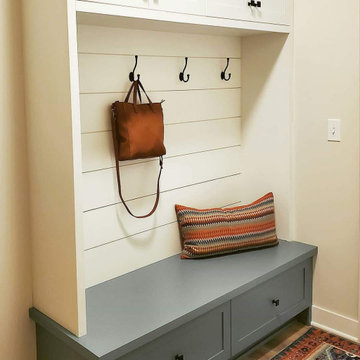
Inspiration for a small transitional mudroom in Chicago with vinyl floors, a single front door and brown floor.
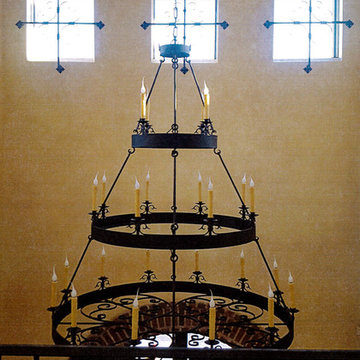
A rustic, Spanish style entryway with a custom Laura Lee Designs wrought iron chandelier. Designed and built by Premier Building.
Inspiration for an expansive mediterranean foyer in Las Vegas with beige walls, terrazzo floors, a double front door, a dark wood front door and beige floor.
Inspiration for an expansive mediterranean foyer in Las Vegas with beige walls, terrazzo floors, a double front door, a dark wood front door and beige floor.
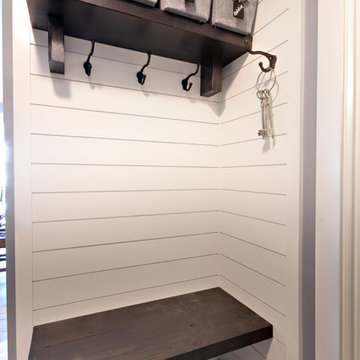
Design ideas for a mid-sized country mudroom in Grand Rapids with white walls, vinyl floors and grey floor.
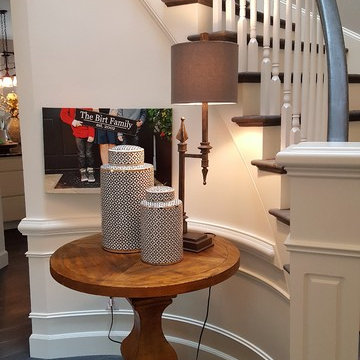
Design ideas for a mid-sized transitional foyer in Seattle with grey walls and vinyl floors.

In transforming their Aspen retreat, our clients sought a departure from typical mountain decor. With an eclectic aesthetic, we lightened walls and refreshed furnishings, creating a stylish and cosmopolitan yet family-friendly and down-to-earth haven.
The inviting entryway features pendant lighting, an earthy-toned carpet, and exposed wooden beams. The view of the stairs adds architectural interest and warmth to the space.
---Joe McGuire Design is an Aspen and Boulder interior design firm bringing a uniquely holistic approach to home interiors since 2005.
For more about Joe McGuire Design, see here: https://www.joemcguiredesign.com/
To learn more about this project, see here:
https://www.joemcguiredesign.com/earthy-mountain-modern
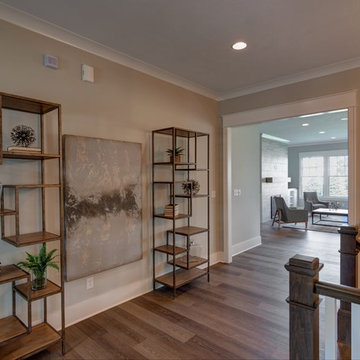
As soon as you enter the front door, you are greeted with custom wainscoting and warm tones of beige. Mixed metal and wood bookshelves line the hallway leading into the main living area.
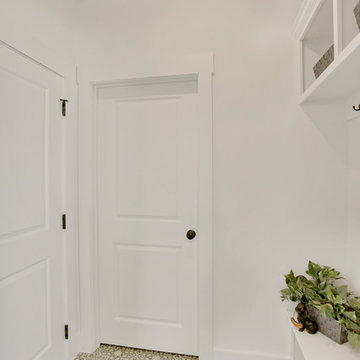
Design ideas for a small transitional mudroom in Other with white walls, vinyl floors, a single front door, a white front door and grey floor.

Grand foyer for first impressions.
Design ideas for a mid-sized country foyer in DC Metro with white walls, vinyl floors, a double front door, a black front door, brown floor, vaulted and planked wall panelling.
Design ideas for a mid-sized country foyer in DC Metro with white walls, vinyl floors, a double front door, a black front door, brown floor, vaulted and planked wall panelling.
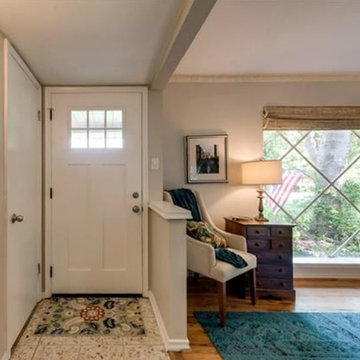
This is an example of an eclectic entryway in Dallas with grey walls, terrazzo floors, a single front door and a white front door.
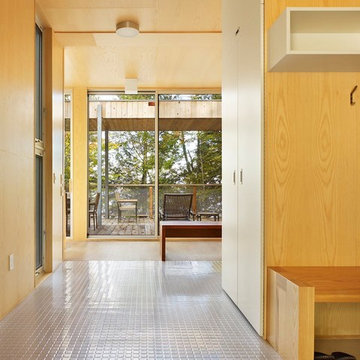
This year round two-family cottage is comprised of seven modules which required just 25 days to construct in an off-site facility. When assembled, these prefabricated units form a building that is 38 metres long but less than 5 metres wide. The length offers a variety of living spaces while the constricted width maintains a level of intimacy and affords views of the lake from every room.
Sited along a north-south axis, the cottage sits obliquely on a ridge. Each of the three levels has a point of access at grade. The shared living spaces are entered from the top of the ridge with the sleeping spaces a level below. Facing the lake, the east elevation consists entirely of sliding glass doors and provides every room with access to the forest or balconies.
Materials fall into two categories: reflective surfaces – glazing and mirror, and those with a muted colouration – unfinished cedar, zinc cladding, and galvanized steel. The objective is to visually push the structure into the background. Photos by Tom Arban
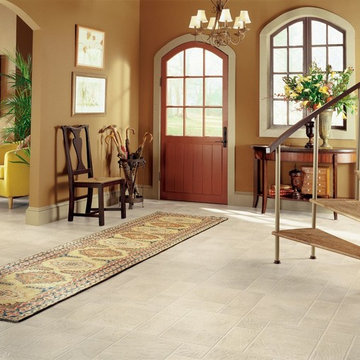
Large transitional foyer in Other with brown walls, a medium wood front door, vinyl floors, a single front door and beige floor.
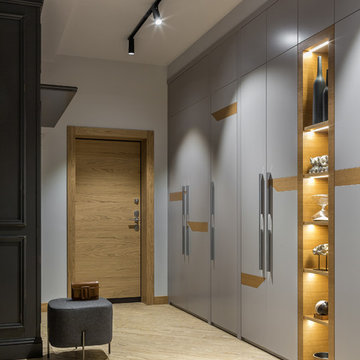
Большой вместительный шкаф, выполненный по авторским эскизам архитектора проекта, дает возможность хозяину квартиры не заботиться о хранении вещей - все от мелочей до сезонной одежды здесь. Вставки из натурального шпона и интегрированный стеллаж с подсветкой создают ритм и разряжают монотонность глухих фасадов шкафа.
-
Архитектор: Егоров Кирилл
Текстиль: Егорова Екатерина
Фотограф: Спиридонов Роман
Стилист: Шимкевич Евгения
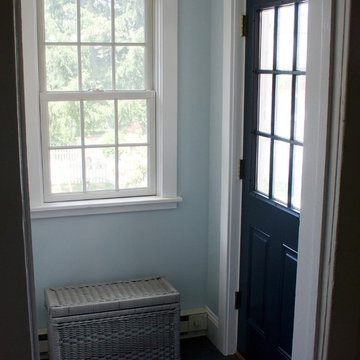
Small mudroom in Philadelphia with blue walls, vinyl floors, a single front door and a black front door.
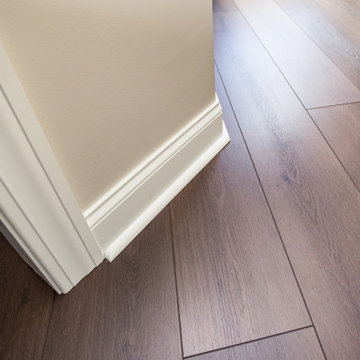
A rich, even, walnut tone with a smooth finish. This versatile color works flawlessly with both modern and classic styles.
Photo of a large traditional entryway in Columbus with beige walls, vinyl floors and brown floor.
Photo of a large traditional entryway in Columbus with beige walls, vinyl floors and brown floor.
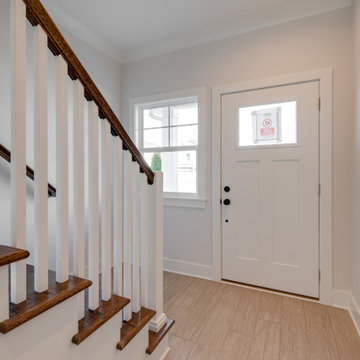
Design ideas for a mid-sized transitional front door in Other with grey walls, vinyl floors, a single front door, a white front door and brown floor.
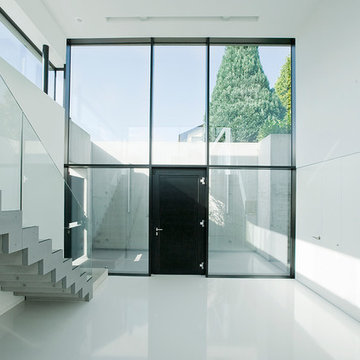
This is an example of an expansive modern foyer in Other with white walls, a single front door, a black front door and vinyl floors.
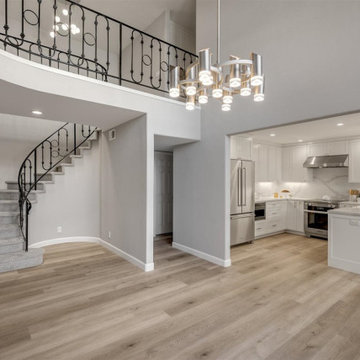
Fresh gray walls and new patterned staircase pave the way for the bold black railing, taking this entry to the next level. Custom Cabinetry compliments the LVP flooring and make this space not only stylish but practical.
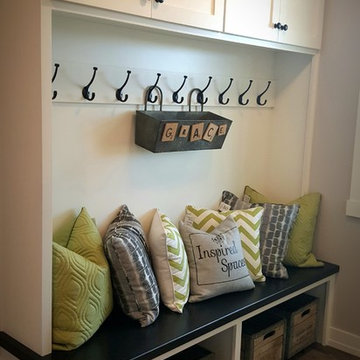
Design ideas for a mid-sized country mudroom in Milwaukee with white walls, a single front door, a white front door, brown floor and vinyl floors.
Entryway Design Ideas with Vinyl Floors and Terrazzo Floors
4