Entryway Design Ideas with Wallpaper and Brick Walls
Refine by:
Budget
Sort by:Popular Today
161 - 180 of 3,811 photos
Item 1 of 3
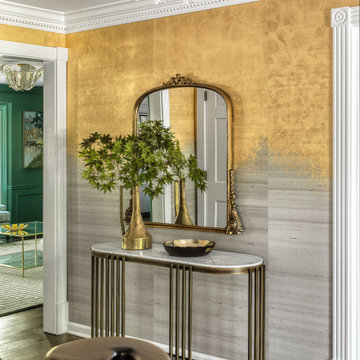
A typical product of the mid 80s, before its transformation, this St. Louis home was largely devoid character and detail.
An early primary objective of the client was to transform the lackluster foyer into an impressive appetizer of things to come inside the now-grand home.
An upmarket Art Deco-inspired light fixture with cascading fluted glass tubes arranged around a brass frame replaces a common low-quality Big Box affair. The fixture emits a serviceable, but subtle warm skin-flattering glow.
To encapsulate the space and make a grand first impression, walls are elevated with distinctive, dimensional wallcoverings with authentic metallic leafing on horsehair panels. A simple, but striking bench with tufted ebony leather and curved brass legs offers plentiful and functional seating.
The oval console with sensual brass legs and a honed marble top, soften the space’s angles.
An iconic, arch-topped, vintage-inspired brass mirror intentionally contrasts with the modern space adding a splash of femininity.
The delicate buffet lamp offers old world charm, while the rug is weather resistant to help contain the detritus of real-family living.

Kathy Peden Photography
Mid-sized country front door in Denver with a single front door, a glass front door and brick walls.
Mid-sized country front door in Denver with a single front door, a glass front door and brick walls.
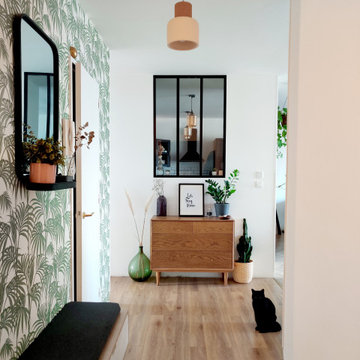
Inspiration for a large midcentury entryway in Lyon with white walls and wallpaper.
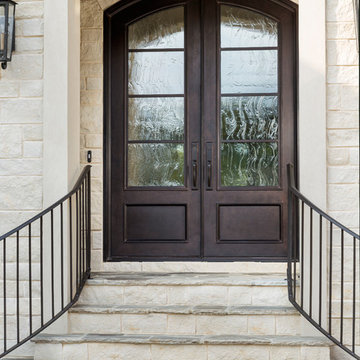
These custom iron doors feature a Bronze finish, textured insulated glass panels, and personalized door hardware to complement the home's unique exterior.

Photo of a mid-sized contemporary entry hall in Other with white walls, laminate floors, a single front door, a glass front door, beige floor, recessed and wallpaper.
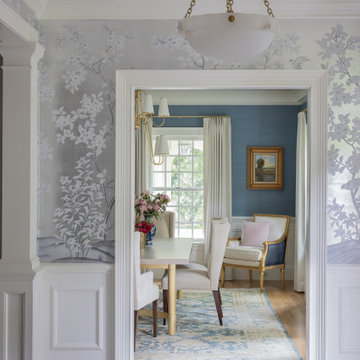
Photography by Michael J. Lee Photography
Photo of a mid-sized transitional foyer in Boston with metallic walls, medium hardwood floors, a single front door, a white front door, grey floor and wallpaper.
Photo of a mid-sized transitional foyer in Boston with metallic walls, medium hardwood floors, a single front door, a white front door, grey floor and wallpaper.

Photo of a transitional mudroom in Atlanta with multi-coloured walls, medium hardwood floors, a single front door, a glass front door, brown floor and wallpaper.
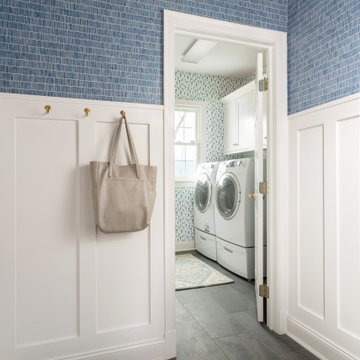
Inspiration for a traditional mudroom in Philadelphia with wallpaper.

Photo of a small contemporary entry hall in Saint Petersburg with green walls, ceramic floors, a single front door, a metal front door, beige floor and wallpaper.

Small country entry hall in Chicago with grey walls, a single front door, a white front door, brown floor, terra-cotta floors, wallpaper and wallpaper.
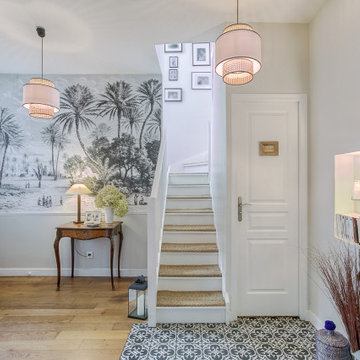
Ici quelques cloisons ont été cassées et les espaces modifiés afin de pouvoir faire entrer la lumière. Un panoramique a été installé pour donner de la profondeur à l'entrée. Les escaliers ont été peint en blanc et recouvert de sisal. Un placard avec verrière a été créé afin de pouvoir y mettre des manteaux.
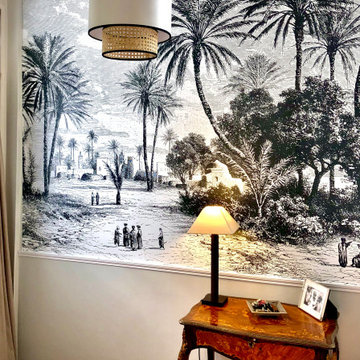
Vue d'ensemble de l'entrée mêlant contemporain et meuble classique de famille que le propriétaire a souhaiter conserver.
Photo of a mid-sized contemporary foyer in Paris with beige walls, light hardwood floors, a single front door, a dark wood front door, beige floor and wallpaper.
Photo of a mid-sized contemporary foyer in Paris with beige walls, light hardwood floors, a single front door, a dark wood front door, beige floor and wallpaper.
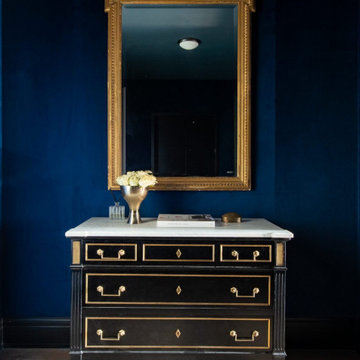
This is an example of a mid-sized transitional vestibule in Chicago with blue walls, a single front door and wallpaper.
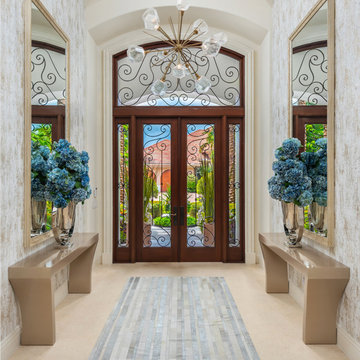
Complete redesign of this traditional golf course estate to create a tropical paradise with glitz and glam. The client's quirky personality is displayed throughout the residence through contemporary elements and modern art pieces that are blended with traditional architectural features. Gold and brass finishings were used to convey their sparkling charm. And, tactile fabrics were chosen to accent each space so that visitors will keep their hands busy. The outdoor space was transformed into a tropical resort complete with kitchen, dining area and orchid filled pool space with waterfalls.
Photography by Luxhunters Productions
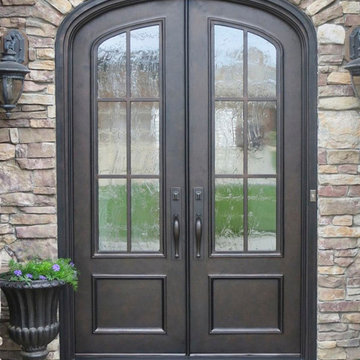
Featuring our Dark Bronze finish, these custom front double iron doors flaunt textured and insulated glass, as well as personalized hardware.
This is an example of a large traditional front door in Charlotte with a double front door, a brown front door and brick walls.
This is an example of a large traditional front door in Charlotte with a double front door, a brown front door and brick walls.
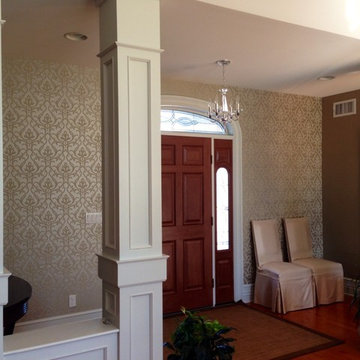
Shelly, hired me, to add some finishing touches. Everything, she tried seemed to demure for this dramatic home, but it can be scary and one may not know where to start. take a look at the before's and travel along as we take a lovely home to a spectacular home!
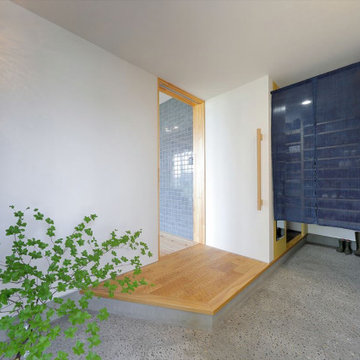
リビングとシューズクロークへ通じる玄関
Design ideas for an entryway in Other with white walls, grey floor, wallpaper and wallpaper.
Design ideas for an entryway in Other with white walls, grey floor, wallpaper and wallpaper.

This remodel transformed two condos into one, overcoming access challenges. We designed the space for a seamless transition, adding function with a laundry room, powder room, bar, and entertaining space.
This mudroom exudes practical elegance with gray-white patterned wallpaper. Thoughtful design includes ample shoe storage, clothes hooks, a discreet pet food station, and comfortable seating, ensuring functional and stylish entry organization.
---Project by Wiles Design Group. Their Cedar Rapids-based design studio serves the entire Midwest, including Iowa City, Dubuque, Davenport, and Waterloo, as well as North Missouri and St. Louis.
For more about Wiles Design Group, see here: https://wilesdesigngroup.com/
To learn more about this project, see here: https://wilesdesigngroup.com/cedar-rapids-condo-remodel
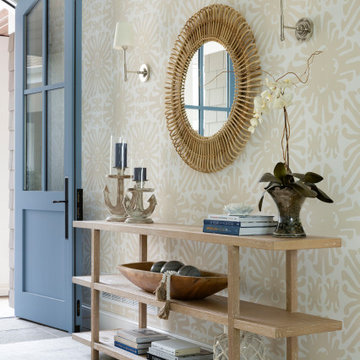
Inspiration for a traditional entryway in Minneapolis with beige walls and wallpaper.

Inspiration for a small scandinavian entryway in Paris with pink walls, light hardwood floors and wallpaper.
Entryway Design Ideas with Wallpaper and Brick Walls
9